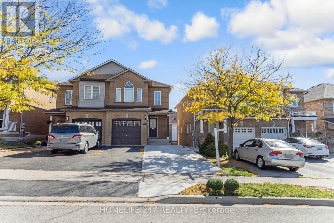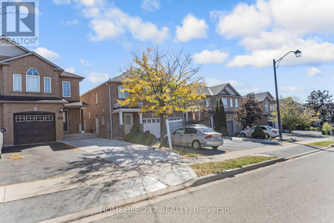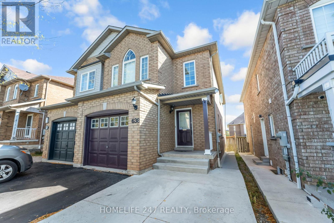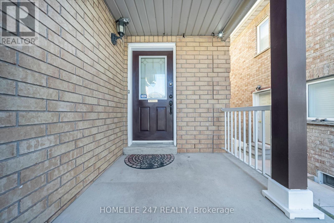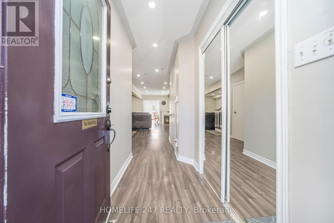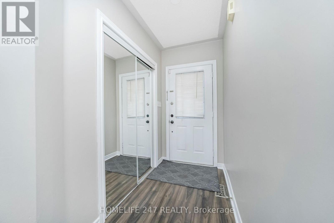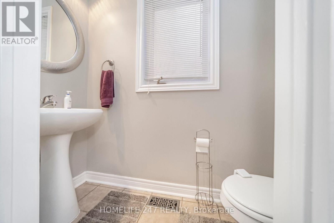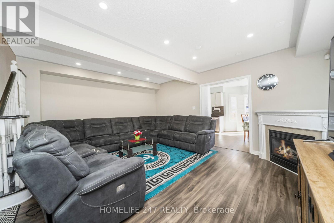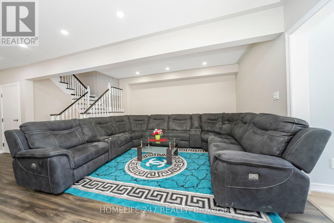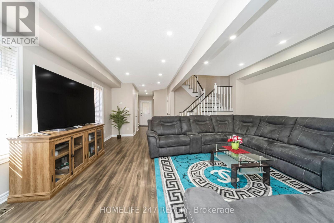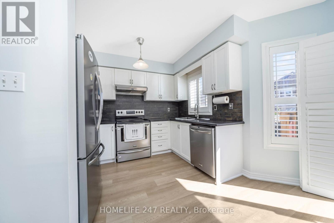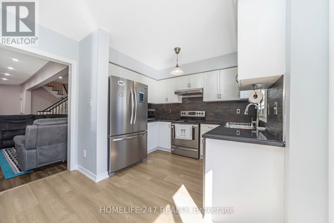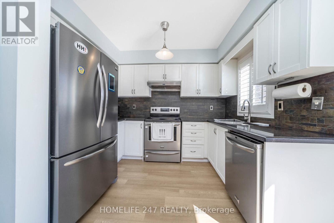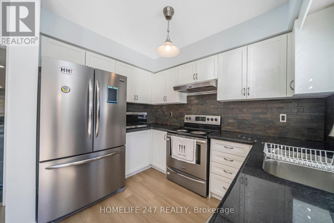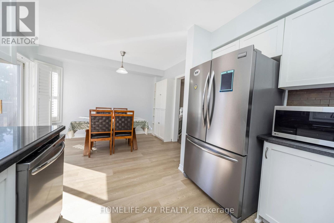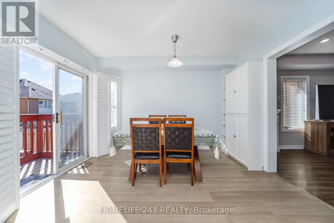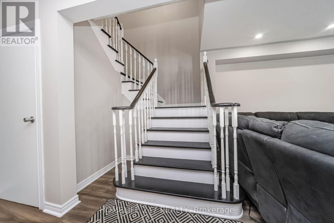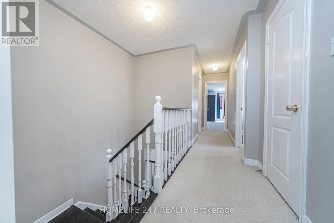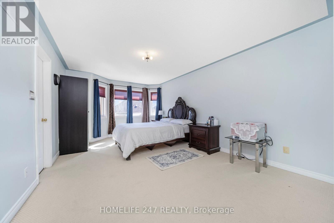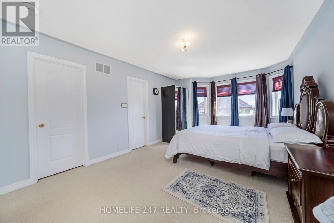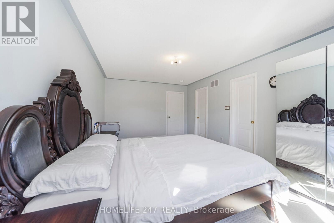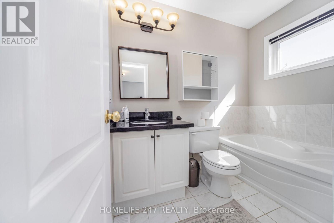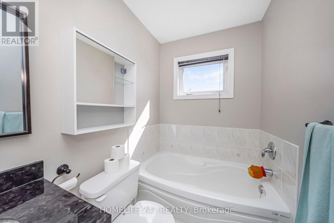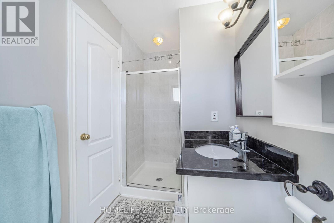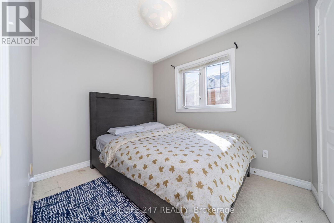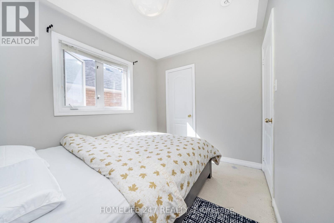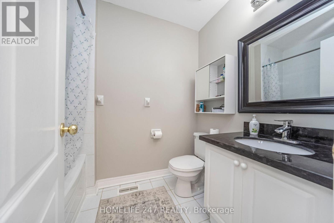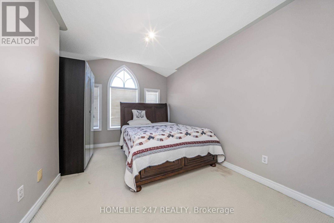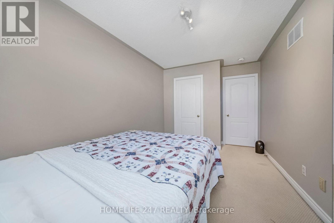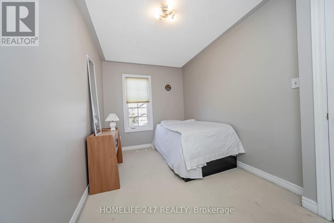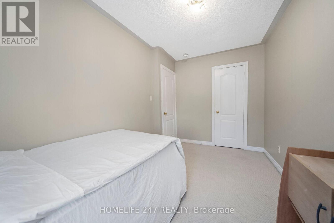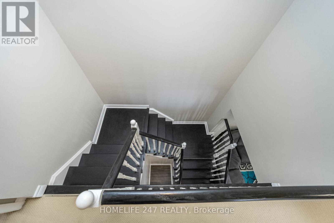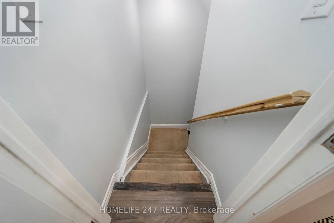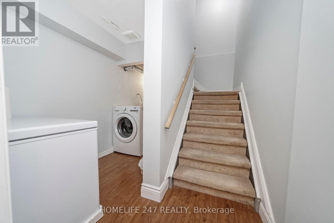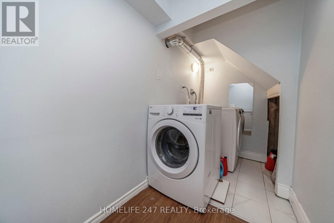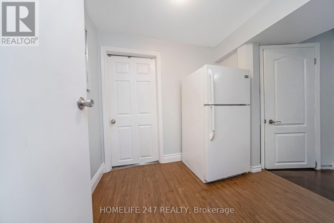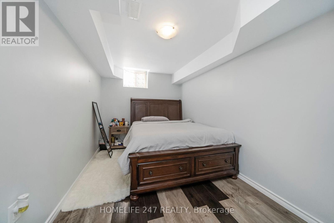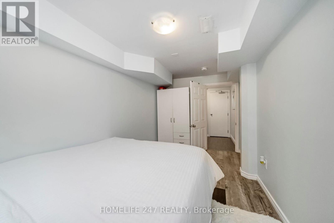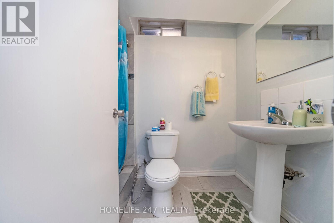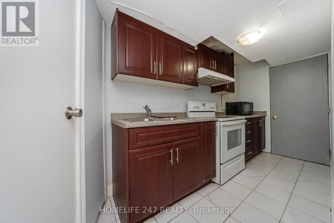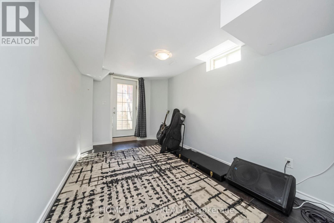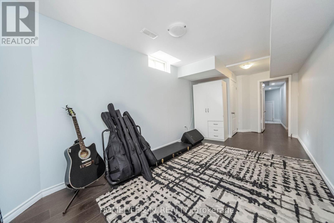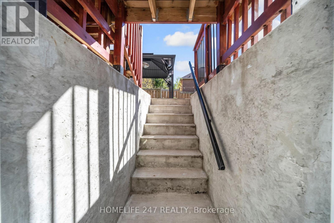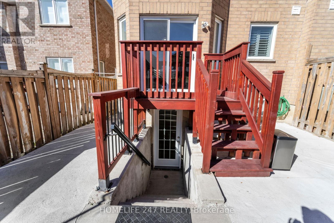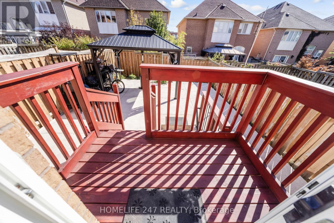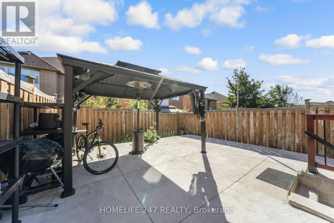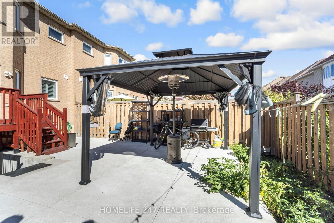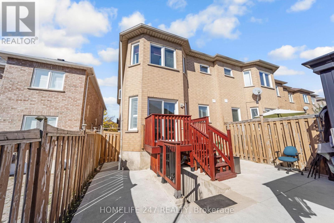638 Madame Street Mississauga, Ontario L5W 1G6
$999,999
Welcome to your dream home in highly sought-after Meadowvale Village (Derry & McLaughlin/Mavis)! This beautifully maintained 4+1 bed, 4-bath semi-detached is completely move-in ready. It features a significant income advantage: a fully finished legal basement apartment with a separate entrance. Enjoy a private, meticulously landscaped backyard oasis and the convenience of being just minutes from Heartland Town Centre, top-rated schools (David Leeder, Meadowvale Village PS), Sheridan College, and easy access to Highways 401, 403, and 407. Combining modern comfort, a prime location, and long-term value, this is perfect for families or investors. (id:50886)
Property Details
| MLS® Number | W12470891 |
| Property Type | Single Family |
| Community Name | Meadowvale Village |
| Equipment Type | Water Heater |
| Parking Space Total | 5 |
| Rental Equipment Type | Water Heater |
Building
| Bathroom Total | 4 |
| Bedrooms Above Ground | 4 |
| Bedrooms Below Ground | 1 |
| Bedrooms Total | 5 |
| Age | 16 To 30 Years |
| Amenities | Fireplace(s) |
| Appliances | Central Vacuum, Dishwasher, Dryer, Two Stoves, Washer, Window Coverings, Two Refrigerators |
| Basement Features | Apartment In Basement |
| Basement Type | N/a |
| Construction Style Attachment | Semi-detached |
| Cooling Type | Central Air Conditioning |
| Exterior Finish | Brick |
| Fireplace Present | Yes |
| Fireplace Total | 1 |
| Flooring Type | Laminate, Vinyl, Carpeted |
| Foundation Type | Concrete |
| Half Bath Total | 1 |
| Heating Fuel | Natural Gas |
| Heating Type | Forced Air |
| Stories Total | 2 |
| Size Interior | 1,500 - 2,000 Ft2 |
| Type | House |
| Utility Water | Municipal Water |
Parking
| Attached Garage | |
| Garage |
Land
| Acreage | No |
| Sewer | Sanitary Sewer |
| Size Depth | 108 Ft ,3 In |
| Size Frontage | 22 Ft ,6 In |
| Size Irregular | 22.5 X 108.3 Ft |
| Size Total Text | 22.5 X 108.3 Ft |
Rooms
| Level | Type | Length | Width | Dimensions |
|---|---|---|---|---|
| Second Level | Primary Bedroom | 6.7 m | 3.75 m | 6.7 m x 3.75 m |
| Second Level | Bedroom 2 | 4.01 m | 3.01 m | 4.01 m x 3.01 m |
| Second Level | Bedroom 3 | 3.84 m | 2.43 m | 3.84 m x 2.43 m |
| Second Level | Bedroom 4 | 3 m | 2.4 m | 3 m x 2.4 m |
| Basement | Bedroom 5 | 3.85 m | 2.45 m | 3.85 m x 2.45 m |
| Main Level | Living Room | 5.96 m | 5.3 m | 5.96 m x 5.3 m |
| Main Level | Dining Room | 5.96 m | 5.3 m | 5.96 m x 5.3 m |
| Main Level | Eating Area | 3.17 m | 2.86 m | 3.17 m x 2.86 m |
| Main Level | Kitchen | 3.04 m | 2.46 m | 3.04 m x 2.46 m |
Contact Us
Contact us for more information
Sunanda Subedi
Broker of Record
(905) 858-1999
www.homelife247realty.com/
www.facebook.com/team247realtors/?ref=bookmarks
2000 Argentia Rd Plaza 3 #400
Mississauga, Ontario L5N 1V9
(905) 858-1999
(905) 858-3117
www.homelife247realty.com/

