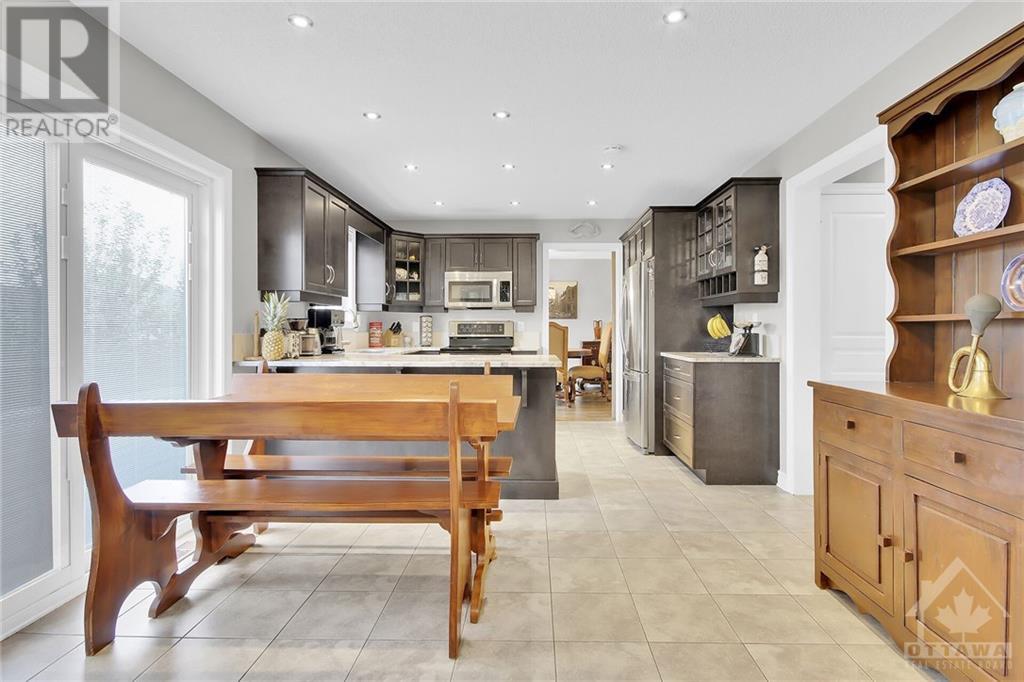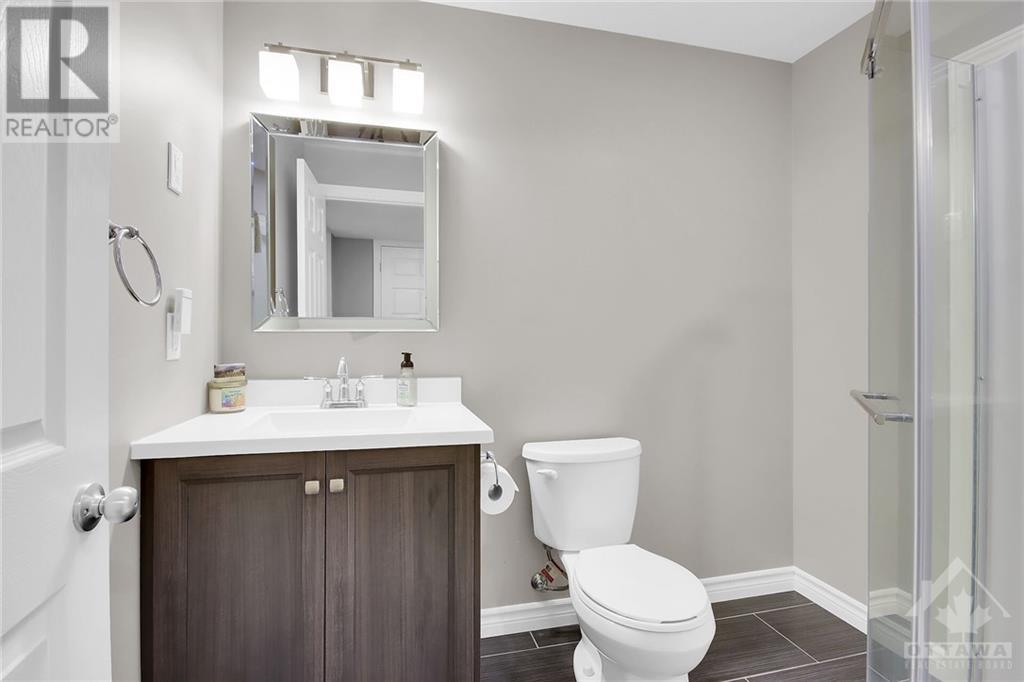638 Robert Hill Street Almonte, Ontario K0A 1A0
$875,000
Location! Location! Wheel your canoe yards down the hill to the Mississippi River. The spectacular River walk is so close to your home. This is such a great area, close to schools, shopping, restaurants and all the beautiful village of Almonte has to offer. Small town feel with most amenities including its own Hospital. Open concept kitchen and family room. Take note of the welcoming rear yard with hot tub, beautiful dwarf fruit trees and rose garden. Apples, pears and roses galore. 2 fireplaces one up one down. Primary bedroom accommodates king bed and still lots of room, full bath . Formal Living and Dining rooms with upgraded sliding doors. The lower level is set up nicely for a great space for guests or your children. Large family room, and area for bed or office add a wall and you have a 4th bedroom with its own 3 pc bath. Electric flush mounted fireplace. This home has been maintained and well cared for. Plenty of storage with additional area for another room in lower level. (id:50886)
Property Details
| MLS® Number | 1417264 |
| Property Type | Single Family |
| Neigbourhood | River View Estates |
| AmenitiesNearBy | Golf Nearby, Shopping, Water Nearby |
| CommunityFeatures | Family Oriented |
| ParkingSpaceTotal | 4 |
Building
| BathroomTotal | 4 |
| BedroomsAboveGround | 3 |
| BedroomsTotal | 3 |
| Appliances | Refrigerator, Dishwasher, Dryer, Microwave Range Hood Combo, Stove, Washer, Hot Tub |
| BasementDevelopment | Finished |
| BasementType | Full (finished) |
| ConstructedDate | 2011 |
| ConstructionStyleAttachment | Detached |
| CoolingType | Central Air Conditioning |
| ExteriorFinish | Brick, Siding |
| FireProtection | Smoke Detectors |
| FireplacePresent | Yes |
| FireplaceTotal | 1 |
| FlooringType | Wall-to-wall Carpet, Mixed Flooring, Hardwood, Tile |
| FoundationType | Poured Concrete |
| HalfBathTotal | 1 |
| HeatingFuel | Natural Gas |
| HeatingType | Forced Air |
| StoriesTotal | 2 |
| Type | House |
| UtilityWater | Municipal Water |
Parking
| Attached Garage |
Land
| Acreage | No |
| FenceType | Fenced Yard |
| LandAmenities | Golf Nearby, Shopping, Water Nearby |
| Sewer | Municipal Sewage System |
| SizeDepth | 100 Ft ,4 In |
| SizeFrontage | 49 Ft ,3 In |
| SizeIrregular | 49.21 Ft X 100.3 Ft |
| SizeTotalText | 49.21 Ft X 100.3 Ft |
| ZoningDescription | Residential |
Rooms
| Level | Type | Length | Width | Dimensions |
|---|---|---|---|---|
| Second Level | Primary Bedroom | 16'10" x 11'11" | ||
| Second Level | 4pc Ensuite Bath | Measurements not available | ||
| Second Level | Bedroom | 11'0" x 9'7" | ||
| Second Level | Bedroom | 10'0" x 9'11" | ||
| Second Level | 4pc Bathroom | Measurements not available | ||
| Basement | Family Room | 24'0" x 10'10" | ||
| Basement | Den | 11'0" x 9'0" | ||
| Basement | 3pc Bathroom | Measurements not available | ||
| Main Level | Foyer | 10'5" x 10'0" | ||
| Main Level | Living Room | 12'9" x 11'3" | ||
| Main Level | Dining Room | 12'9" x 11'2" | ||
| Main Level | Kitchen | 11'9" x 9'11" | ||
| Main Level | Family Room/fireplace | 16'2" x 10'11" | ||
| Main Level | Laundry Room | 10'10" x 6'7" | ||
| Main Level | 2pc Bathroom | Measurements not available |
https://www.realtor.ca/real-estate/27564327/638-robert-hill-street-almonte-river-view-estates
Interested?
Contact us for more information
Glenda Brindle
Broker
6081 Hazeldean Road, 12b
Ottawa, Ontario K2S 1B9



























































