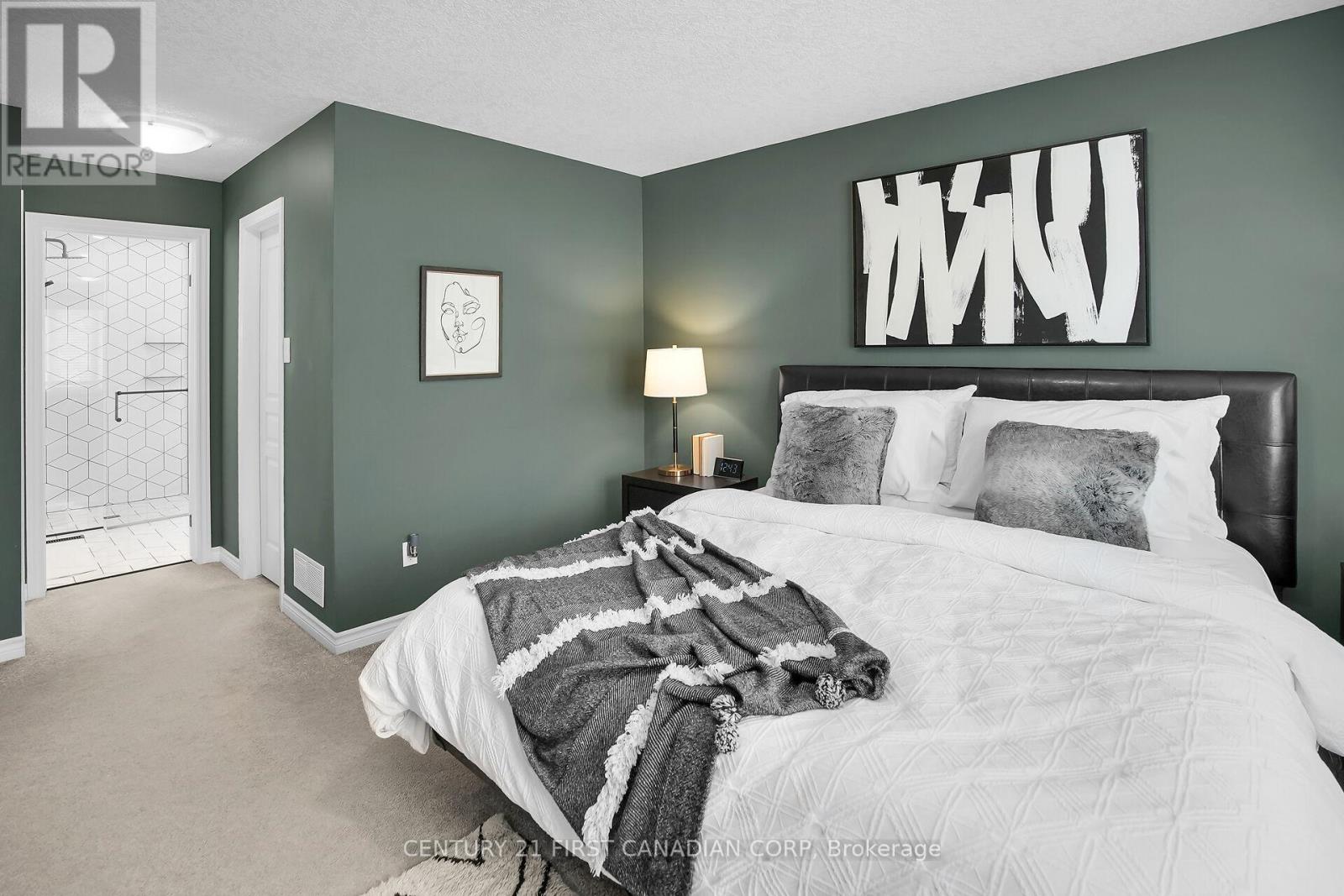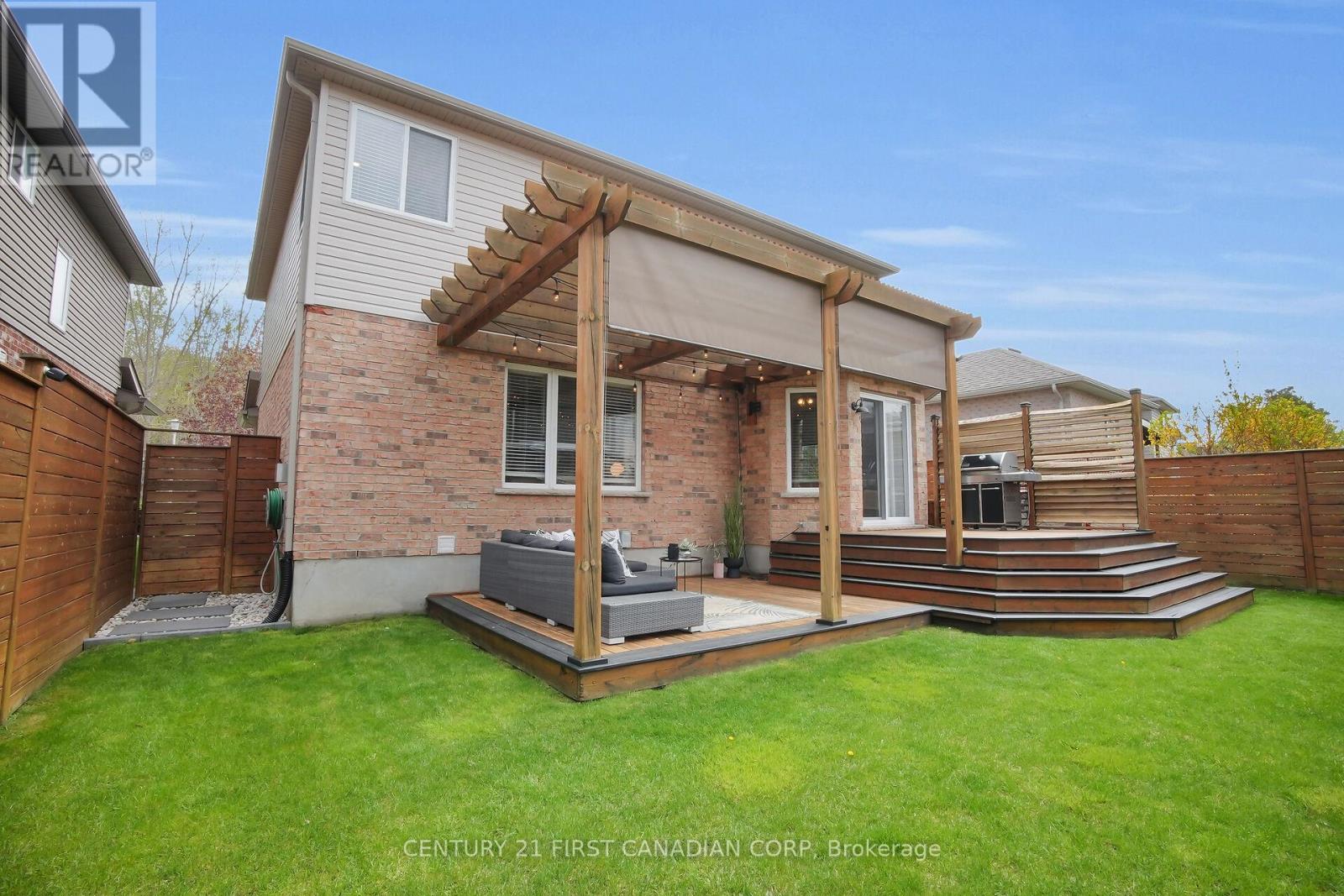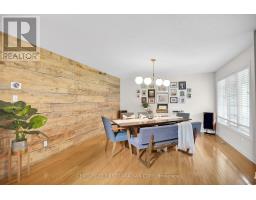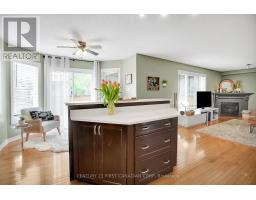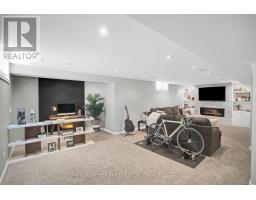638 Sprucewood Drive London North, Ontario N5X 4L5
$824,900
Welcome to 638 Sprucewood Drive, a beautifully updated, move-in-ready family home in the heart of the highly sought-after Stoney Creek neighbourhood. Ideally located in a vibrant, family-friendly community, this home is just minutes from top-rated schools including AB Lucas, Mother Teresa, Stoney Creek, and St. Mark making it perfect for professionals with young children seeking both comfort and convenience. A professionally landscaped stone walkway and manicured lawn with a built-in irrigation system leads you to a charming covered front porch and inviting entrance. Inside, you'll find 3 spacious bedrooms, 4 bathrooms, and a double car garage, with bright, modern finishes throughout. The main floor features an open-concept kitchen with brand-new quartz countertops, stainless steel appliances, and a large breakfast bar ideal for casual dining and busy mornings. A separate dining room is perfect for family meals and holiday gatherings, while the large living room and convenient 2-piece powder room complete the main level. Upstairs, the generous primary suite offers a luxurious retreat with a fully renovated ensuite boasting heated floors, a soaker tub, and a walk-in shower. Two additional bedrooms and a full 4-piece bathroom offer plenty of space for the whole family-plus, the added convenience of upstairs laundry enhances everyday functionality. The finished lower level adds exceptional versatility, with a cozy rec room featuring surround sound and an electric fireplace, a dedicated play or workout area, and a full bathroom with a walk-in shower -ideal for guests or growing families. Step outside to enjoy a fully fenced backyard with a two-tiered deck and privacy shades - perfect for entertaining, relaxing, or enjoying your morning coffee. With quick access to parks, trails, the YMCA, and shopping, this home offers everything today's modern family needs in a thriving community. Don't miss your opportunity to make this exceptional property your next home. (id:50886)
Open House
This property has open houses!
2:00 pm
Ends at:4:00 pm
2:00 pm
Ends at:4:00 pm
Property Details
| MLS® Number | X12129592 |
| Property Type | Single Family |
| Community Name | North C |
| Amenities Near By | Park, Public Transit, Schools |
| Parking Space Total | 4 |
Building
| Bathroom Total | 4 |
| Bedrooms Above Ground | 3 |
| Bedrooms Total | 3 |
| Amenities | Fireplace(s) |
| Appliances | Water Heater, Dishwasher, Dryer, Microwave, Stove, Washer, Refrigerator |
| Basement Development | Finished |
| Basement Type | Full (finished) |
| Construction Style Attachment | Detached |
| Cooling Type | Central Air Conditioning |
| Exterior Finish | Brick, Vinyl Siding |
| Fireplace Present | Yes |
| Fireplace Total | 2 |
| Foundation Type | Poured Concrete |
| Half Bath Total | 1 |
| Heating Fuel | Natural Gas |
| Heating Type | Forced Air |
| Stories Total | 2 |
| Size Interior | 1,500 - 2,000 Ft2 |
| Type | House |
| Utility Water | Municipal Water |
Parking
| Attached Garage | |
| Garage |
Land
| Acreage | No |
| Land Amenities | Park, Public Transit, Schools |
| Sewer | Sanitary Sewer |
| Size Depth | 96 Ft ,7 In |
| Size Frontage | 43 Ft ,7 In |
| Size Irregular | 43.6 X 96.6 Ft |
| Size Total Text | 43.6 X 96.6 Ft |
Rooms
| Level | Type | Length | Width | Dimensions |
|---|---|---|---|---|
| Second Level | Bathroom | 3.39 m | 1.57 m | 3.39 m x 1.57 m |
| Second Level | Primary Bedroom | 4.49 m | 3.96 m | 4.49 m x 3.96 m |
| Second Level | Bathroom | 2.44 m | 3.53 m | 2.44 m x 3.53 m |
| Second Level | Bedroom | 3.49 m | 2.83 m | 3.49 m x 2.83 m |
| Second Level | Bedroom | 4.08 m | 2.84 m | 4.08 m x 2.84 m |
| Lower Level | Den | 3.15 m | 2.75 m | 3.15 m x 2.75 m |
| Lower Level | Den | 1.9 m | 5.92 m | 1.9 m x 5.92 m |
| Lower Level | Recreational, Games Room | 5.9 m | 3.79 m | 5.9 m x 3.79 m |
| Lower Level | Bathroom | 3.51 m | 1.54 m | 3.51 m x 1.54 m |
| Lower Level | Utility Room | 3.51 m | 2.75 m | 3.51 m x 2.75 m |
| Main Level | Living Room | 4.7 m | 4.3 m | 4.7 m x 4.3 m |
| Main Level | Bathroom | 1.31 m | 1.51 m | 1.31 m x 1.51 m |
| Main Level | Kitchen | 3.35 m | 3.46 m | 3.35 m x 3.46 m |
| Main Level | Dining Room | 3.21 m | 2.57 m | 3.21 m x 2.57 m |
| Main Level | Family Room | 5.94 m | 4.27 m | 5.94 m x 4.27 m |
https://www.realtor.ca/real-estate/28271832/638-sprucewood-drive-london-north-north-c-north-c
Contact Us
Contact us for more information
Gautam Khanna
Salesperson
www.gautamtherealtor.com/
www.facebook.com/gautamtherealtor
www.linkedin.com/in/gautamtherealtor/
420 York Street
London, Ontario N6B 1R1
(519) 673-3390
























