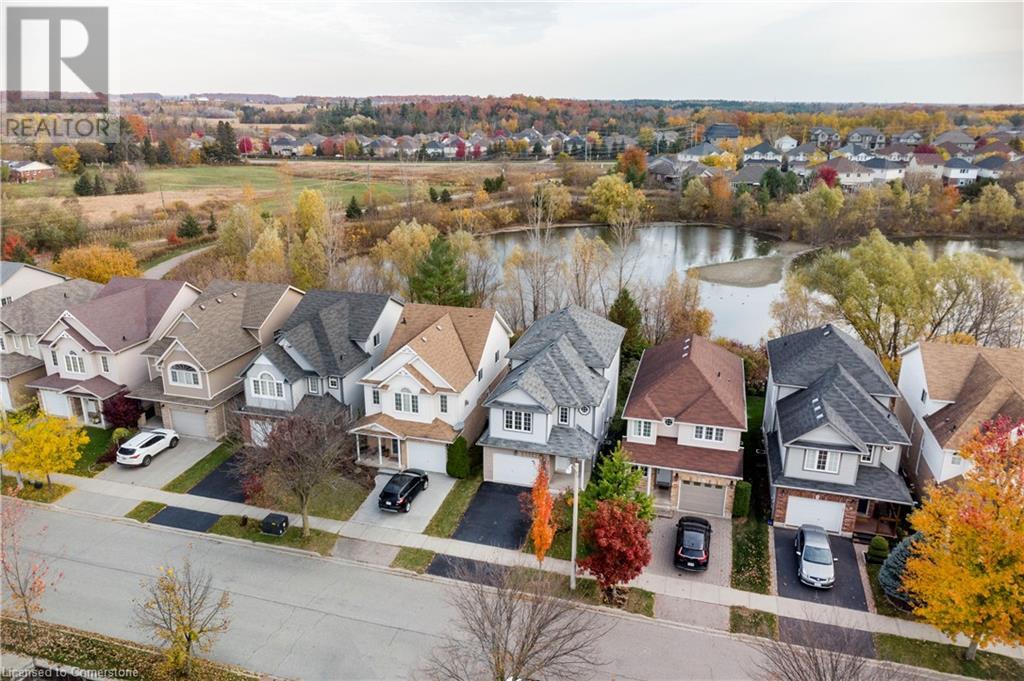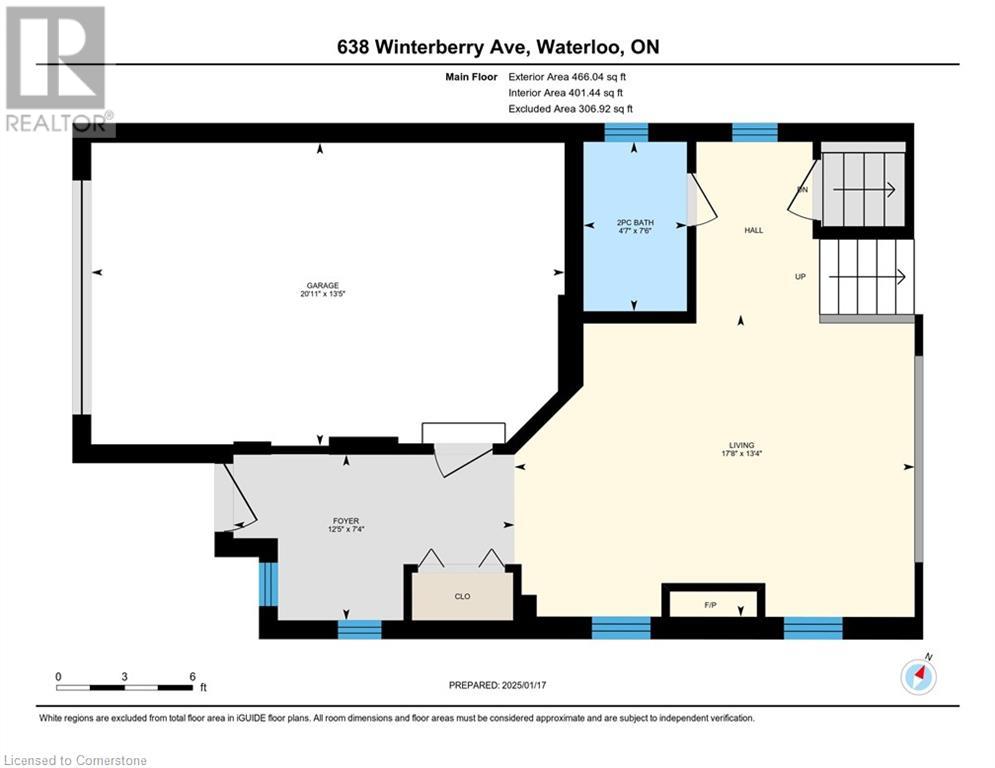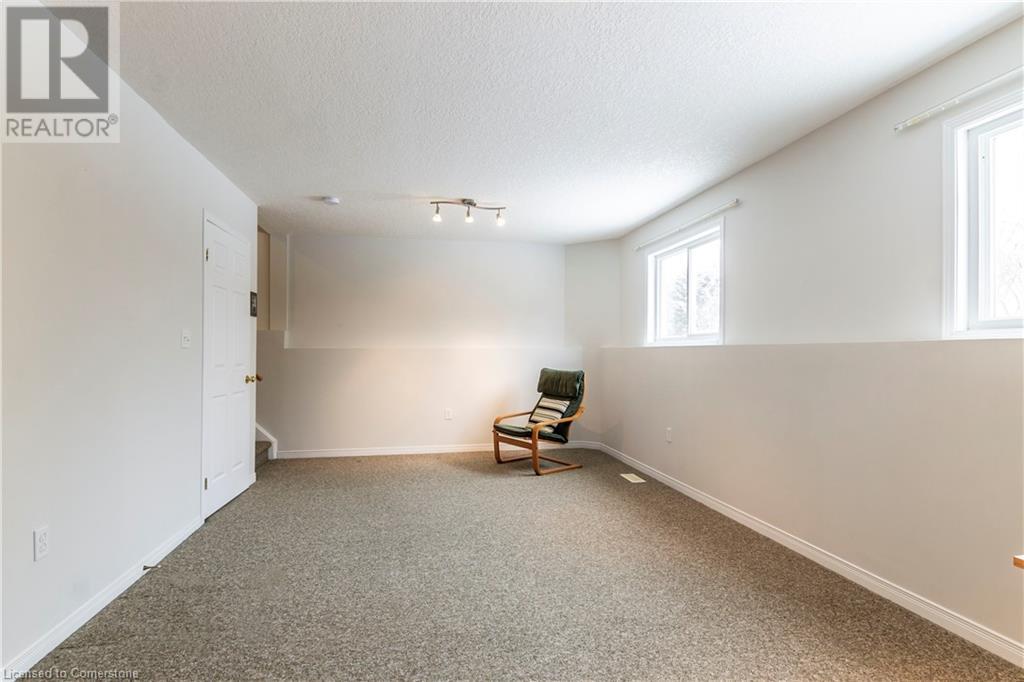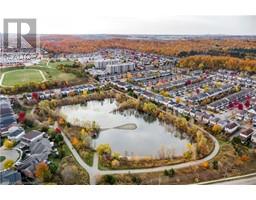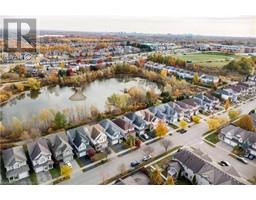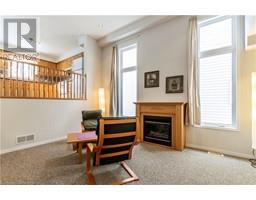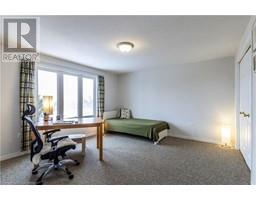638 Winterberry Avenue Waterloo, Ontario N2V 2X4
$849,900
OPEN HOUSE SAT JAN 25 and SUN JAN 26 1:00 - 3:00 P.M. Very well maintained 3 bed 3 bath home with beautiful view of trails, pond and treed areas with the added benefit and privacy of no backyard neighbours. Open concept two level kitchen / dining and living room offers high ceilings and lots of natural light. Generous master bed above and spacious family room below. Located in Laurelwood, one of Waterloo’s most desired neighbourhoods, the property is within walking distance of schools (K-12), grocery store, parks, walking trails, shopping and conservation areas. A short drive brings you to public library, YMCA, University of Waterloo. 5 minute walk to bus. (id:50886)
Open House
This property has open houses!
1:00 pm
Ends at:3:00 pm
1:00 pm
Ends at:3:00 pm
Property Details
| MLS® Number | 40691655 |
| Property Type | Single Family |
| Amenities Near By | Place Of Worship, Playground, Schools, Shopping |
| Community Features | Community Centre |
| Equipment Type | Water Heater |
| Features | Visual Exposure, Conservation/green Belt |
| Parking Space Total | 2 |
| Rental Equipment Type | Water Heater |
Building
| Bathroom Total | 3 |
| Bedrooms Above Ground | 3 |
| Bedrooms Total | 3 |
| Appliances | Central Vacuum - Roughed In, Water Softener, Garage Door Opener |
| Architectural Style | 2 Level |
| Basement Development | Partially Finished |
| Basement Type | Partial (partially Finished) |
| Construction Style Attachment | Detached |
| Cooling Type | Central Air Conditioning |
| Exterior Finish | Vinyl Siding |
| Foundation Type | Unknown |
| Half Bath Total | 1 |
| Heating Fuel | Natural Gas |
| Heating Type | Forced Air |
| Stories Total | 2 |
| Size Interior | 1,880 Ft2 |
| Type | House |
| Utility Water | Municipal Water |
Parking
| Attached Garage |
Land
| Acreage | No |
| Land Amenities | Place Of Worship, Playground, Schools, Shopping |
| Sewer | Municipal Sewage System |
| Size Depth | 99 Ft |
| Size Frontage | 30 Ft |
| Size Total Text | Under 1/2 Acre |
| Zoning Description | 50 - R5 |
Rooms
| Level | Type | Length | Width | Dimensions |
|---|---|---|---|---|
| Second Level | Kitchen | 12'4'' x 11'7'' | ||
| Second Level | Dining Room | 12'9'' x 9'6'' | ||
| Third Level | Primary Bedroom | 19'11'' x 11'9'' | ||
| Third Level | Bedroom | 13'3'' x 12'4'' | ||
| Third Level | Bedroom | 13'4'' x 12'5'' | ||
| Third Level | Full Bathroom | Measurements not available | ||
| Third Level | 4pc Bathroom | Measurements not available | ||
| Lower Level | Family Room | 20'0'' x 12'1'' | ||
| Main Level | Living Room | 17'8'' x 13'4'' | ||
| Main Level | 2pc Bathroom | Measurements not available |
https://www.realtor.ca/real-estate/27835077/638-winterberry-avenue-waterloo
Contact Us
Contact us for more information
Terry Riddoch
Broker
(519) 591-1725
www.terryriddoch.ca/
720 Westmount Rd.
Kitchener, Ontario N2E 2M6
(519) 741-0950
(519) 741-0957






