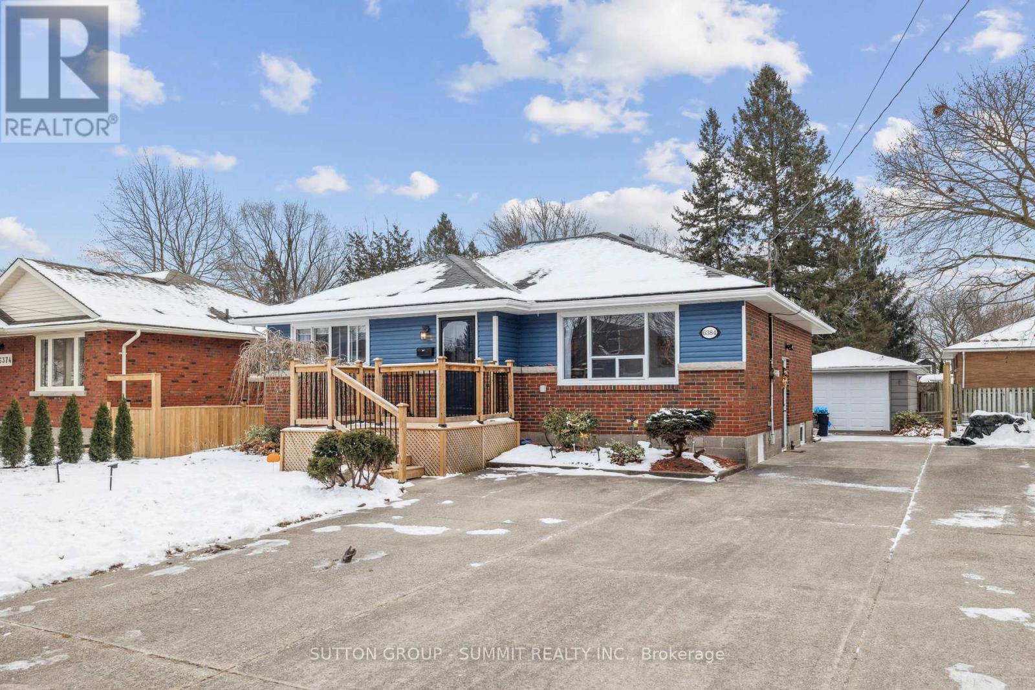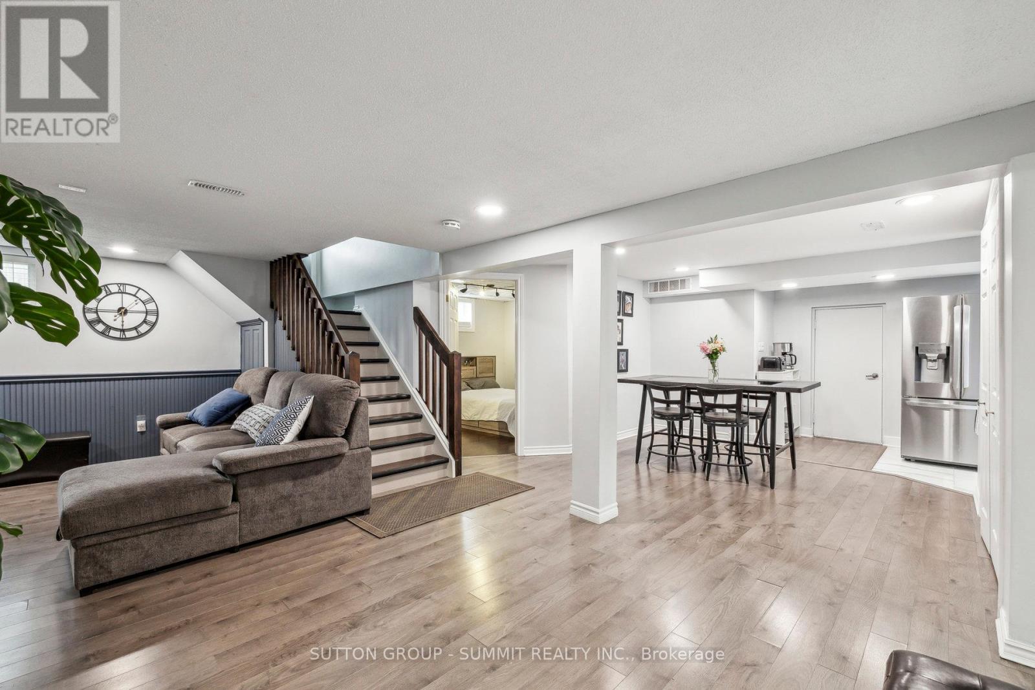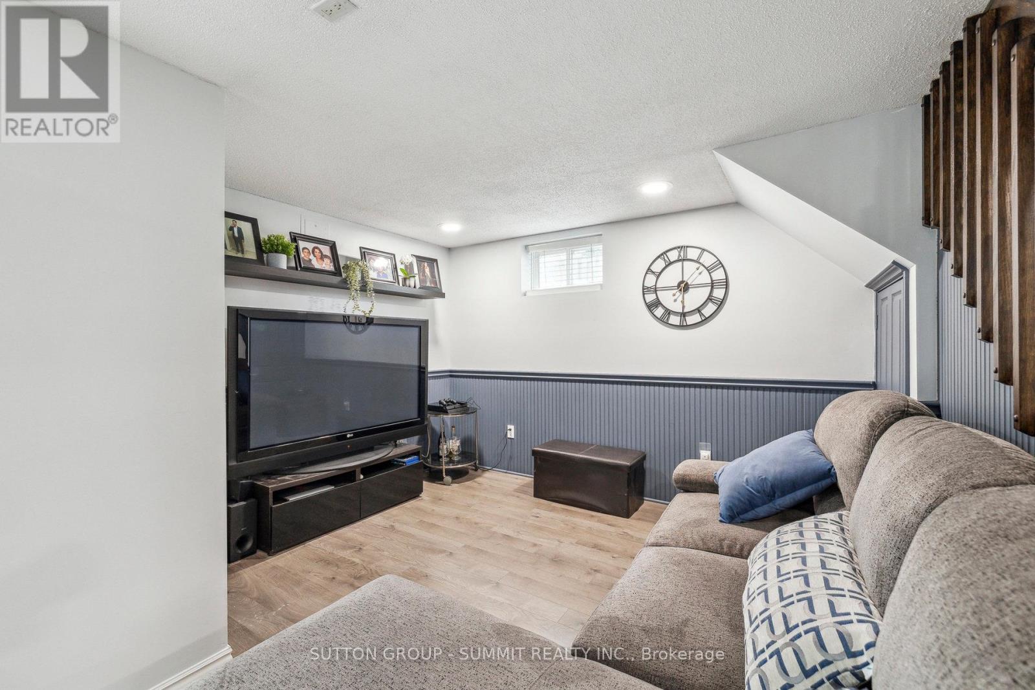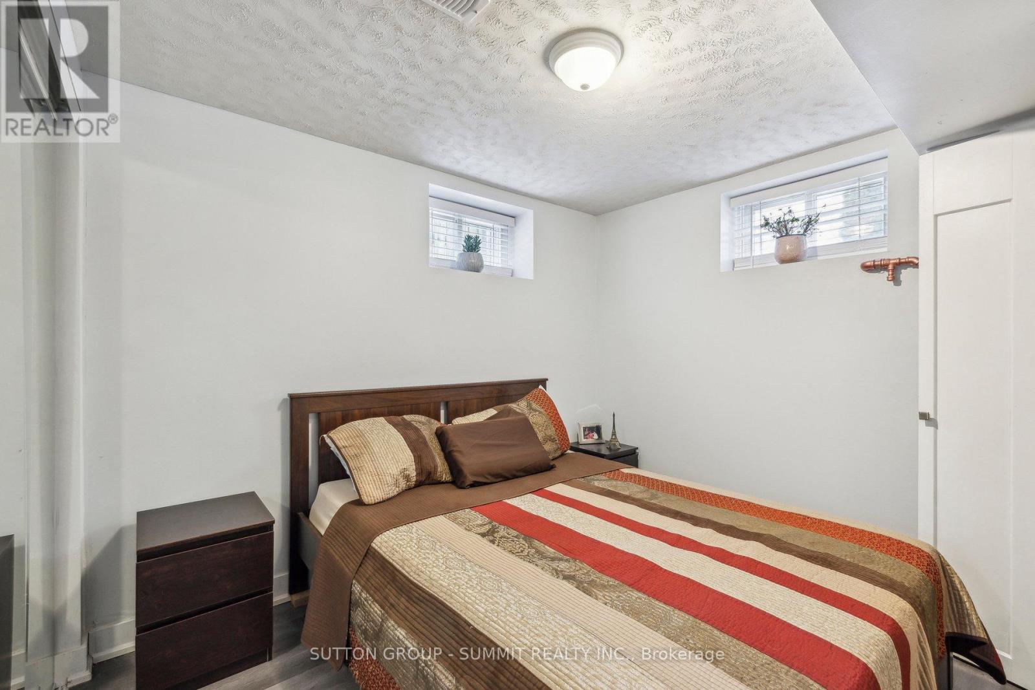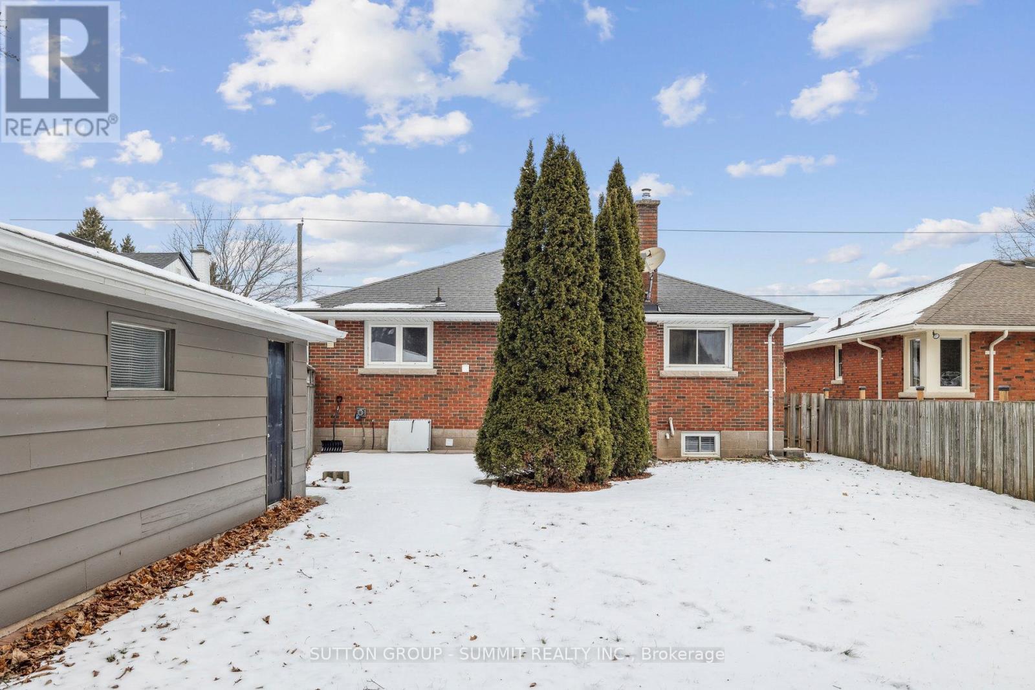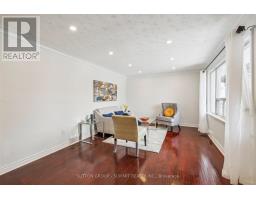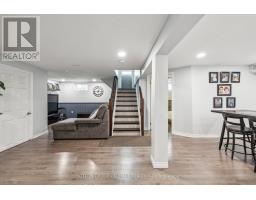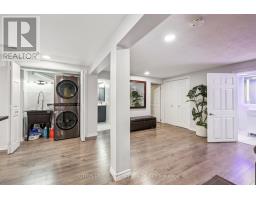6384 Stamford Green Drive Niagara Falls, Ontario L2T 1T6
$659,900
This beautiful family home 2+2 Beds & 3 full baths is located in a wonderful family Neighbourhood of Niagara Falls. This 2 Bedroom, **originally 3 bedrooms**, that can easily go back to its roots as a third bedroom and 3 baths bungalow is versatile, practical, and charming. Newly renovated Basement potential income opportunity with separated entrance, separated laundry, second kitchen and 2 full bathrooms. Enjoy this premium lot of 52 x 140 enough for all your gardening fantasies. Detached garage and an additional storage shed. Close proximity to local schools, parks, easy access to major highways and public transportation, Proximity to the beautiful Niagara River, Niagara Parks Botanical Gardens, and plenty of walking trails. (id:50886)
Property Details
| MLS® Number | X11926684 |
| Property Type | Single Family |
| Community Name | 206 - Stamford |
| Features | Carpet Free, In-law Suite |
| Parking Space Total | 4 |
Building
| Bathroom Total | 3 |
| Bedrooms Above Ground | 2 |
| Bedrooms Below Ground | 2 |
| Bedrooms Total | 4 |
| Appliances | Dishwasher, Dryer, Refrigerator, Stove, Washer |
| Architectural Style | Bungalow |
| Basement Development | Finished |
| Basement Type | N/a (finished) |
| Construction Style Attachment | Detached |
| Cooling Type | Central Air Conditioning |
| Exterior Finish | Brick, Vinyl Siding |
| Flooring Type | Hardwood, Laminate, Ceramic |
| Foundation Type | Block |
| Heating Fuel | Natural Gas |
| Heating Type | Forced Air |
| Stories Total | 1 |
| Type | House |
| Utility Water | Municipal Water |
Parking
| Detached Garage |
Land
| Acreage | No |
| Sewer | Sanitary Sewer |
| Size Depth | 140 Ft |
| Size Frontage | 52 Ft |
| Size Irregular | 52 X 140 Ft |
| Size Total Text | 52 X 140 Ft|under 1/2 Acre |
| Zoning Description | R1 |
Rooms
| Level | Type | Length | Width | Dimensions |
|---|---|---|---|---|
| Basement | Bedroom | 3.1 m | 2.9 m | 3.1 m x 2.9 m |
| Basement | Bedroom | 2.9 m | 2.9 m | 2.9 m x 2.9 m |
| Basement | Great Room | 7.01 m | 3.1 m | 7.01 m x 3.1 m |
| Basement | Kitchen | 3.1 m | 2.44 m | 3.1 m x 2.44 m |
| Main Level | Living Room | 6.1 m | 3.51 m | 6.1 m x 3.51 m |
| Main Level | Dining Room | 3.51 m | 2.9 m | 3.51 m x 2.9 m |
| Main Level | Kitchen | 3.81 m | 3.51 m | 3.81 m x 3.51 m |
| Main Level | Primary Bedroom | 3.51 m | 3.35 m | 3.51 m x 3.35 m |
| Main Level | Bedroom 2 | 3.51 m | 3.35 m | 3.51 m x 3.35 m |
Contact Us
Contact us for more information
Henry Picon
Salesperson
www.henrypicon.ca
33 Pearl Street #100
Mississauga, Ontario L5M 1X1
(905) 897-9555
(905) 897-9610

