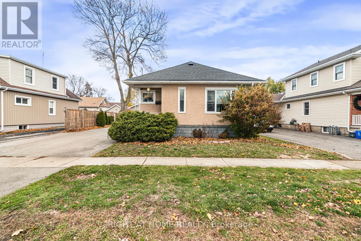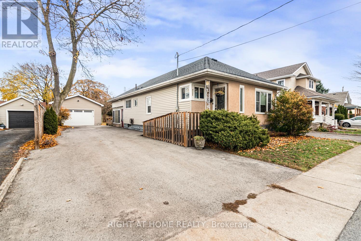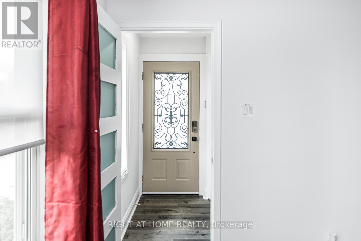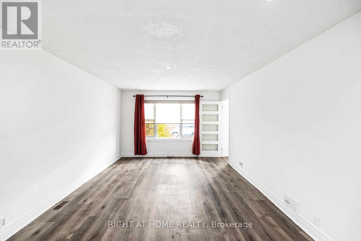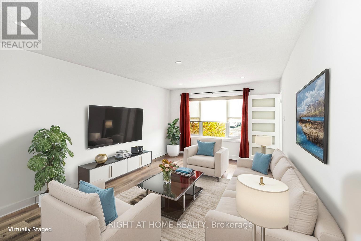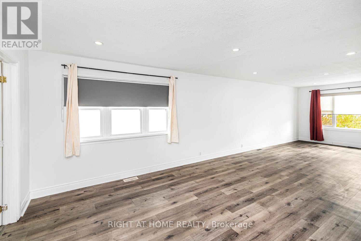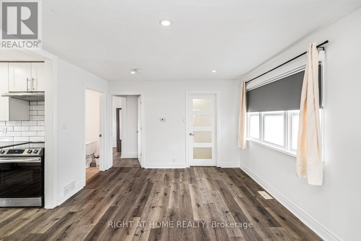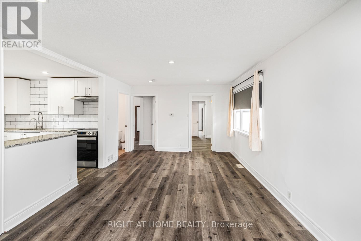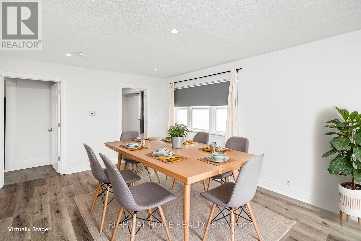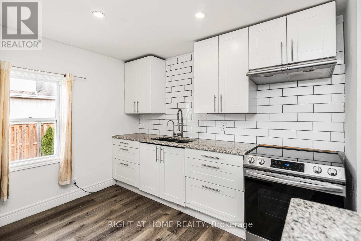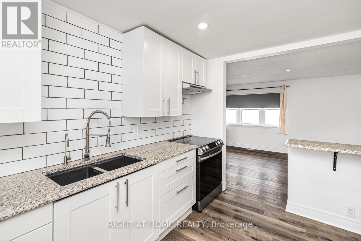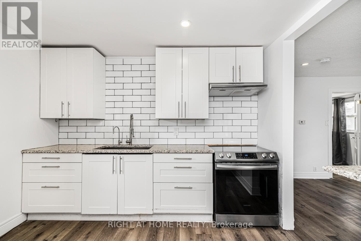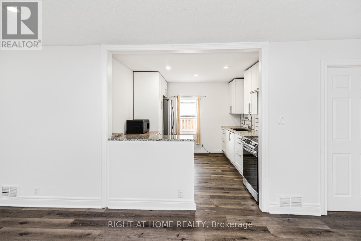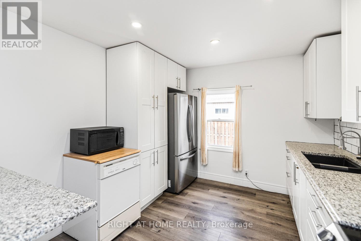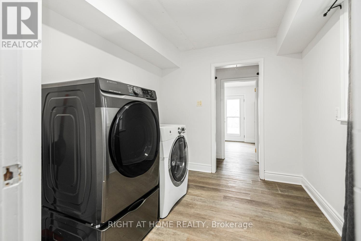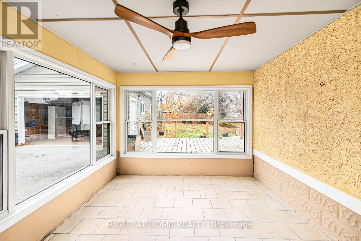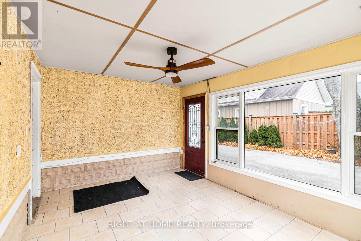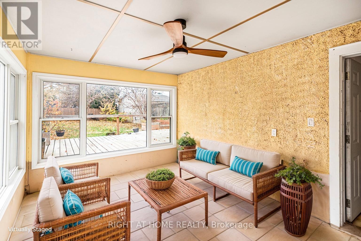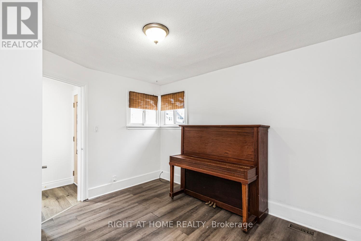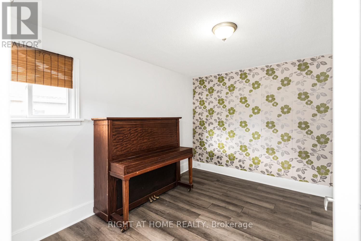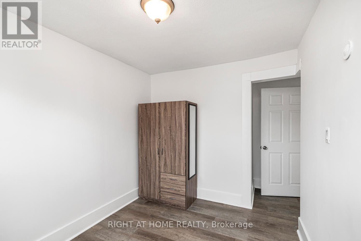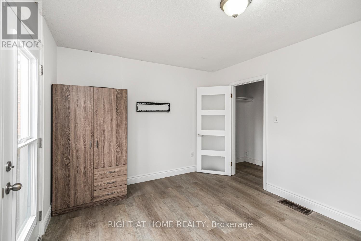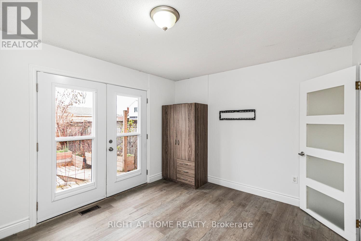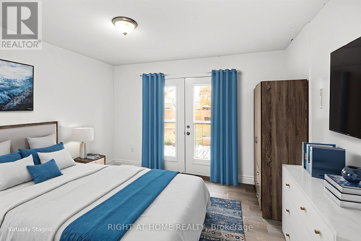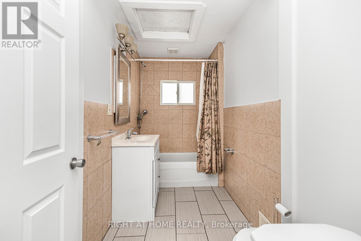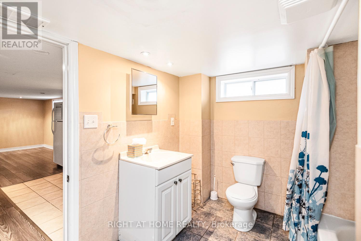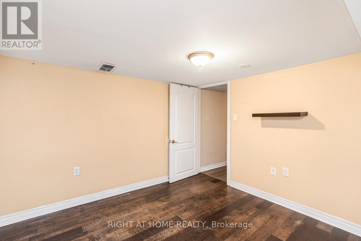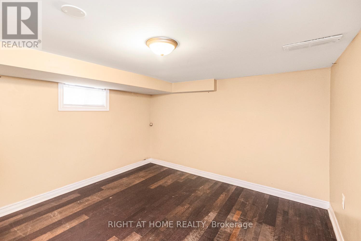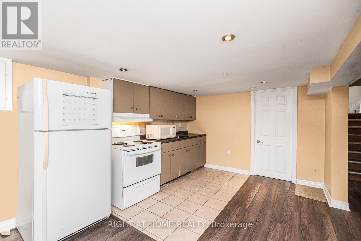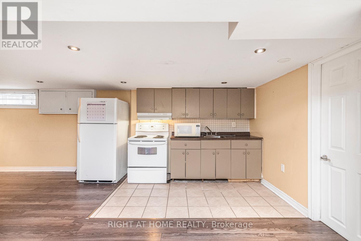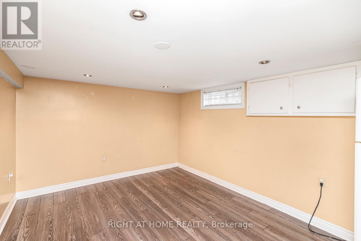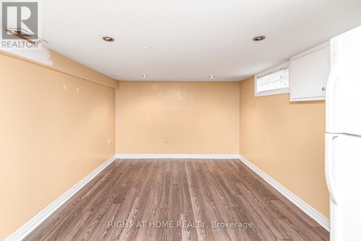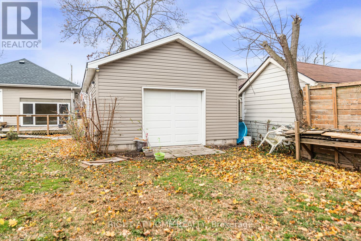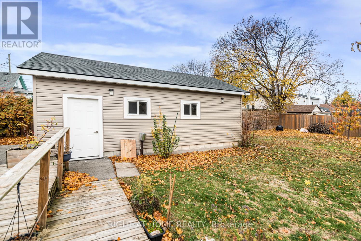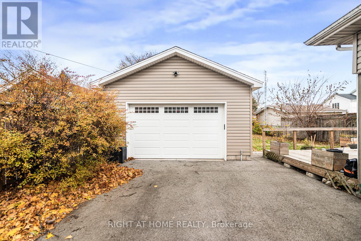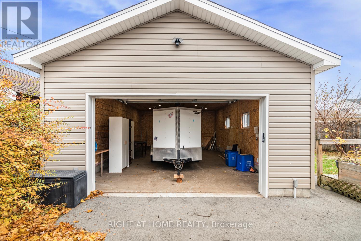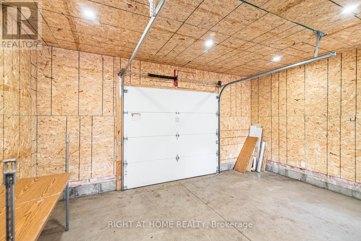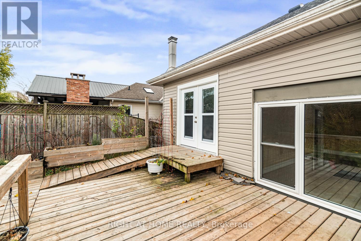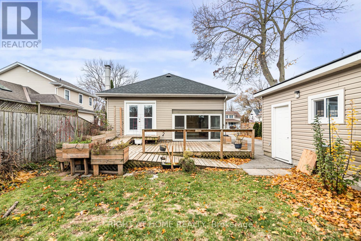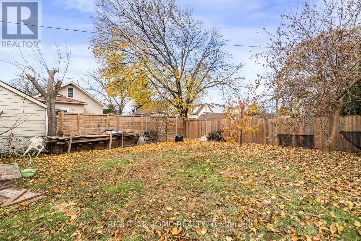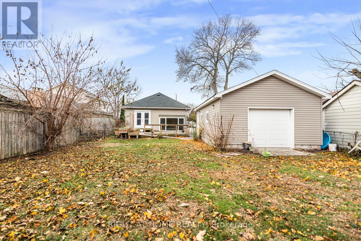6385 Crawford Street Niagara Falls, Ontario L2E 5Y9
$529,900
Great Location> Ideal for First Time Buyer, Down Sizing or Investment. This Cozy 3 Bedroom Bungalow over 1000 sq. ft. With Separate Entrance to Finished Basement Sits on 50 By 150 Feet lot. Three Bedrooms Open Concept Living Room & Dinning Room, Vinyl Plank Flooring, Updated Kitchen and Sunroom on the Main Floor. Separate Entrance to 1 Bedroom ,LivingRoom and Kitchen Basement. New Garage built in 2022 ,18 x 28 insulated 2 Way Garage Door Front and Back with 60 amp power could be a Workshop. ++ (id:50886)
Property Details
| MLS® Number | X12554468 |
| Property Type | Single Family |
| Community Name | 212 - Morrison |
| Amenities Near By | Park, Public Transit, Schools, Place Of Worship |
| Equipment Type | Water Heater |
| Features | Irregular Lot Size, Flat Site, Wheelchair Access, Carpet Free |
| Parking Space Total | 8 |
| Rental Equipment Type | Water Heater |
Building
| Bathroom Total | 2 |
| Bedrooms Above Ground | 3 |
| Bedrooms Below Ground | 1 |
| Bedrooms Total | 4 |
| Age | 51 To 99 Years |
| Appliances | Dishwasher, Dryer, Two Stoves, Washer, Window Coverings, Two Refrigerators |
| Architectural Style | Bungalow |
| Basement Development | Finished |
| Basement Features | Separate Entrance, Apartment In Basement |
| Basement Type | N/a, N/a (finished), N/a |
| Construction Style Attachment | Detached |
| Cooling Type | Central Air Conditioning |
| Exterior Finish | Vinyl Siding, Stucco |
| Flooring Type | Vinyl, Ceramic, Laminate |
| Foundation Type | Block |
| Heating Fuel | Natural Gas |
| Heating Type | Forced Air |
| Stories Total | 1 |
| Size Interior | 700 - 1,100 Ft2 |
| Type | House |
| Utility Water | Municipal Water |
Parking
| Detached Garage | |
| Garage |
Land
| Acreage | No |
| Land Amenities | Park, Public Transit, Schools, Place Of Worship |
| Sewer | Sanitary Sewer |
| Size Depth | 150 Ft ,6 In |
| Size Frontage | 50 Ft ,1 In |
| Size Irregular | 50.1 X 150.5 Ft |
| Size Total Text | 50.1 X 150.5 Ft |
Rooms
| Level | Type | Length | Width | Dimensions |
|---|---|---|---|---|
| Basement | Bathroom | 2.13 m | 1.52 m | 2.13 m x 1.52 m |
| Basement | Kitchen | 2.79 m | 3.1 m | 2.79 m x 3.1 m |
| Basement | Living Room | 3.96 m | 3.1 m | 3.96 m x 3.1 m |
| Basement | Bedroom | 3.96 m | 3.15 m | 3.96 m x 3.15 m |
| Main Level | Living Room | 9.34 m | 3.61 m | 9.34 m x 3.61 m |
| Main Level | Dining Room | 9.34 m | 3.61 m | 9.34 m x 3.61 m |
| Main Level | Kitchen | 3.1 m | 3.53 m | 3.1 m x 3.53 m |
| Main Level | Primary Bedroom | 3.66 m | 3.3 m | 3.66 m x 3.3 m |
| Main Level | Bedroom 2 | 3.35 m | 2.44 m | 3.35 m x 2.44 m |
| Main Level | Bedroom 3 | 3.23 m | 3.66 m | 3.23 m x 3.66 m |
| Main Level | Sunroom | 3.25 m | 4.47 m | 3.25 m x 4.47 m |
https://www.realtor.ca/real-estate/29113742/6385-crawford-street-niagara-falls-morrison-212-morrison
Contact Us
Contact us for more information
Christopher Hand
Salesperson
www.handpickedhomes.com/
480 Eglinton Ave West #30, 106498
Mississauga, Ontario L5R 0G2
(905) 565-9200
(905) 565-6677
www.rightathomerealty.com/

