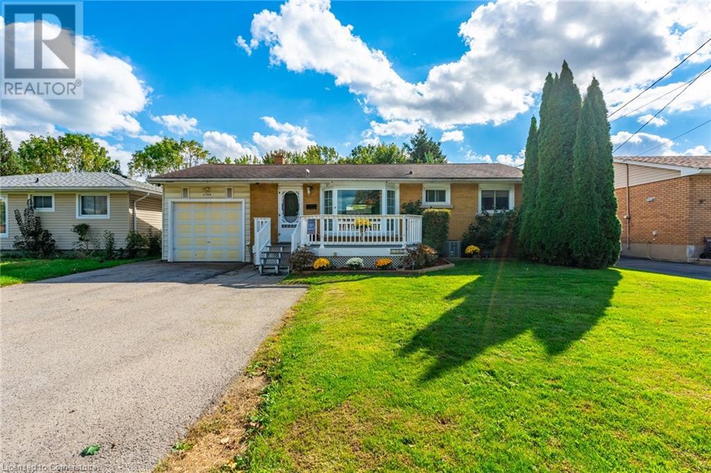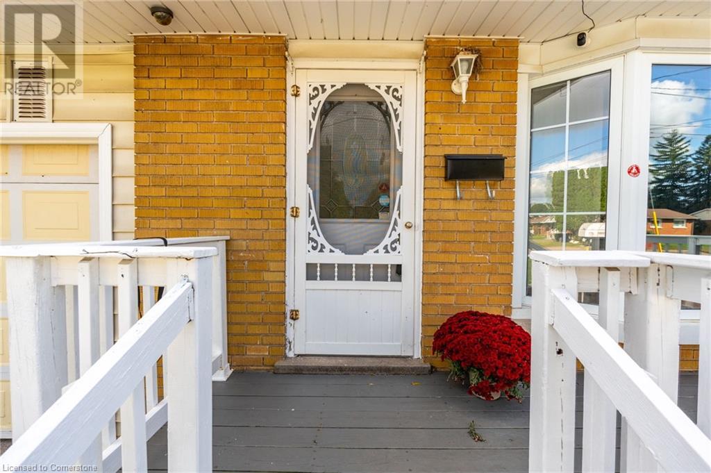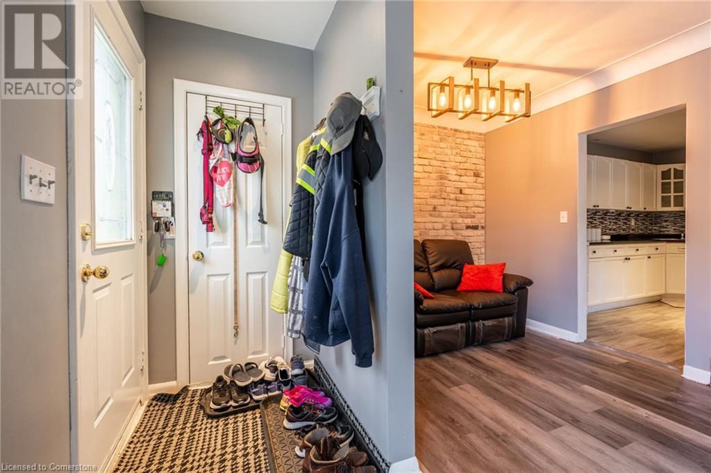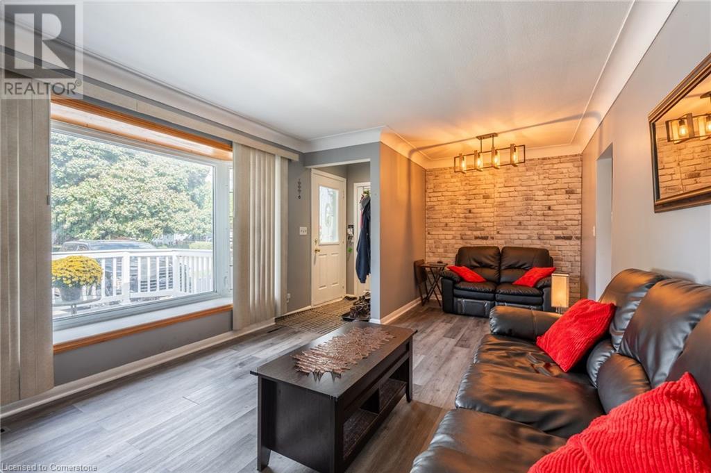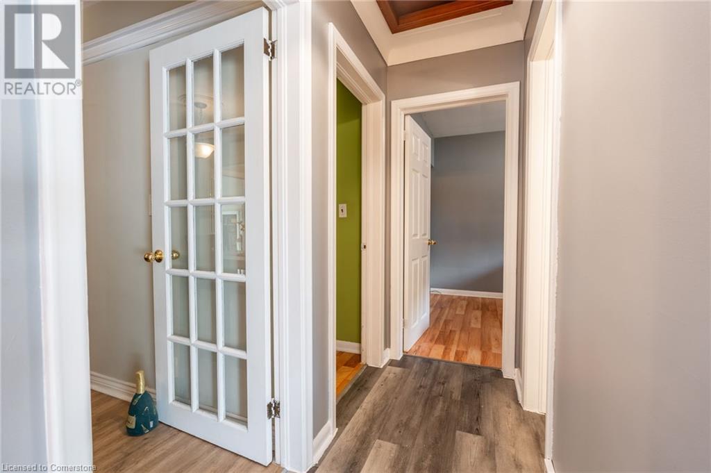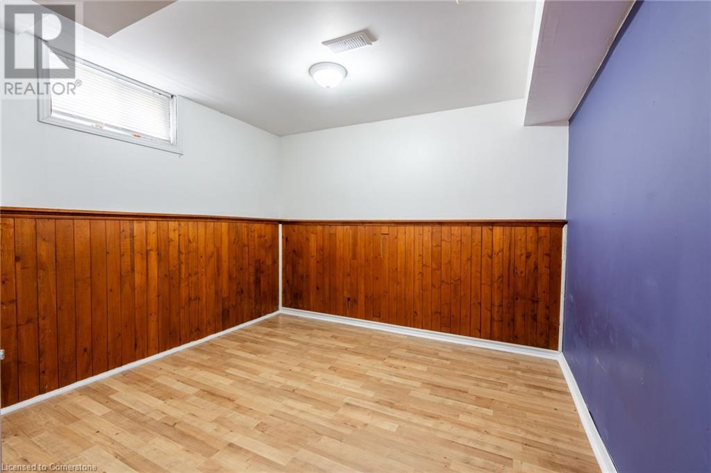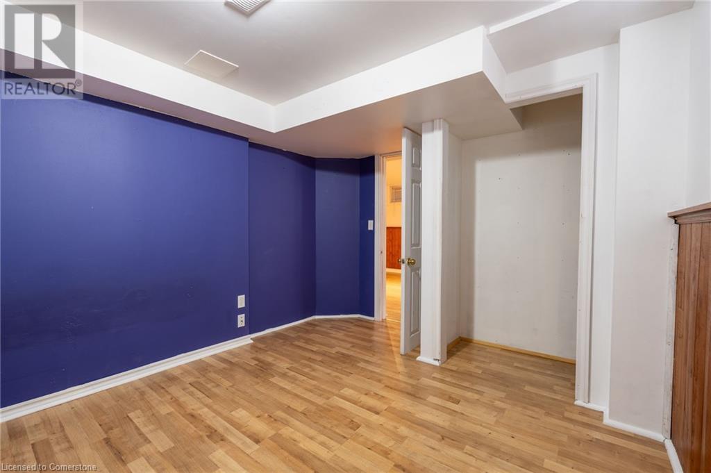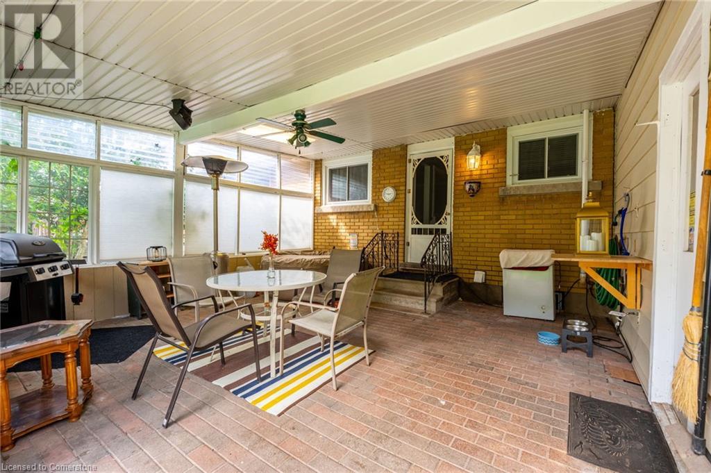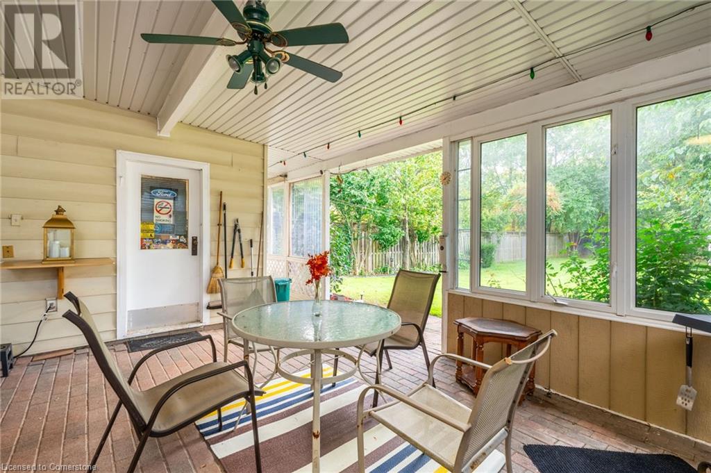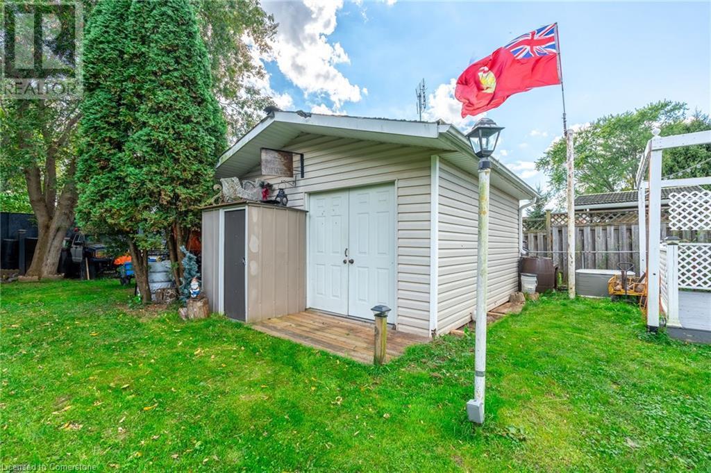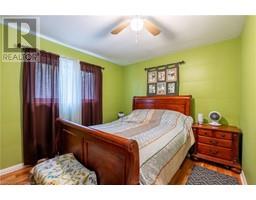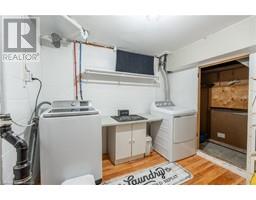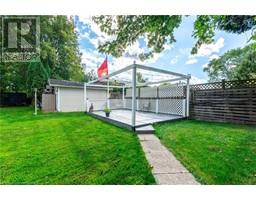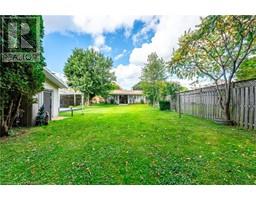6388 Doreen Drive Niagara Falls, Ontario L2E 5K2
$609,900
Welcome to this beautifully update bungalow in a family-friendly Niagara Falls neighbourhood. Perfectly located close to all the excitement the city has to offer while maintaining a peaceful and private atmosphere, this home features a massive 200-foot deep lot with a stunning outdoor space. The large covered sunroom provides an ideal spot for entertaining or relaxing year-round, rain or shine. Inside, enjoy plenty of functional living space, including a modern kitchen, spacious bedrooms, and a finished lower level. A perfect blend of convenience and tranquility awaits you in this lovely home! (id:50886)
Property Details
| MLS® Number | 40660564 |
| Property Type | Single Family |
| Amenities Near By | Public Transit, Schools, Shopping |
| Equipment Type | Water Heater |
| Features | Conservation/green Belt |
| Parking Space Total | 6 |
| Rental Equipment Type | Water Heater |
Building
| Bathroom Total | 2 |
| Bedrooms Above Ground | 3 |
| Bedrooms Below Ground | 2 |
| Bedrooms Total | 5 |
| Appliances | Dishwasher, Dryer, Refrigerator, Stove, Washer |
| Architectural Style | Bungalow |
| Basement Development | Finished |
| Basement Type | Full (finished) |
| Construction Style Attachment | Detached |
| Cooling Type | Central Air Conditioning |
| Exterior Finish | Brick, Vinyl Siding |
| Foundation Type | Poured Concrete |
| Heating Fuel | Natural Gas |
| Heating Type | Forced Air |
| Stories Total | 1 |
| Size Interior | 936 Ft2 |
| Type | House |
| Utility Water | Municipal Water |
Parking
| Attached Garage |
Land
| Access Type | Road Access, Highway Access |
| Acreage | No |
| Land Amenities | Public Transit, Schools, Shopping |
| Sewer | Municipal Sewage System |
| Size Depth | 201 Ft |
| Size Frontage | 55 Ft |
| Size Total Text | Under 1/2 Acre |
| Zoning Description | R1c |
Rooms
| Level | Type | Length | Width | Dimensions |
|---|---|---|---|---|
| Basement | Bedroom | 15'7'' x 8'11'' | ||
| Basement | Bedroom | 10'7'' x 12'5'' | ||
| Basement | Utility Room | 9'7'' x 17'3'' | ||
| Basement | Recreation Room | 25'1'' x 15'8'' | ||
| Basement | 3pc Bathroom | Measurements not available | ||
| Main Level | 4pc Bathroom | Measurements not available | ||
| Main Level | Porch | 17'7'' x 16'5'' | ||
| Main Level | Bedroom | 9'1'' x 12'10'' | ||
| Main Level | Bedroom | 9'7'' x 11'9'' | ||
| Main Level | Primary Bedroom | 12'4'' x 12'10'' | ||
| Main Level | Kitchen | 9'7'' x 12'10'' | ||
| Main Level | Living Room/dining Room | 19'3'' x 11'9'' | ||
| Main Level | Foyer | 4'0'' x 4'1'' |
https://www.realtor.ca/real-estate/27521954/6388-doreen-drive-niagara-falls
Contact Us
Contact us for more information
Rob Golfi
Salesperson
(905) 575-1962
www.robgolfi.com/
1 Markland Street
Hamilton, Ontario L8P 2J5
(905) 575-7700
(905) 575-1962

