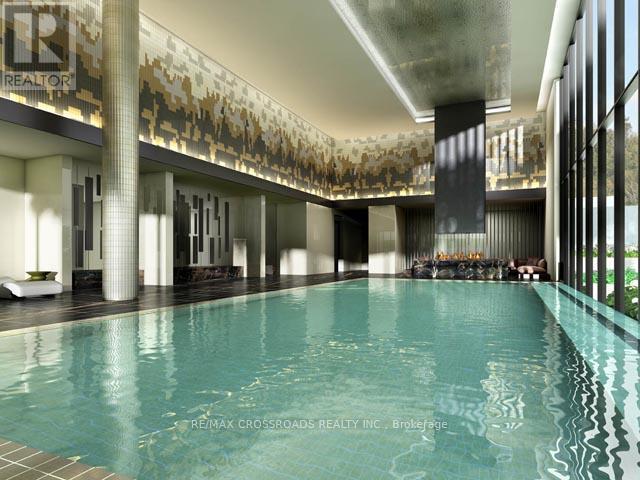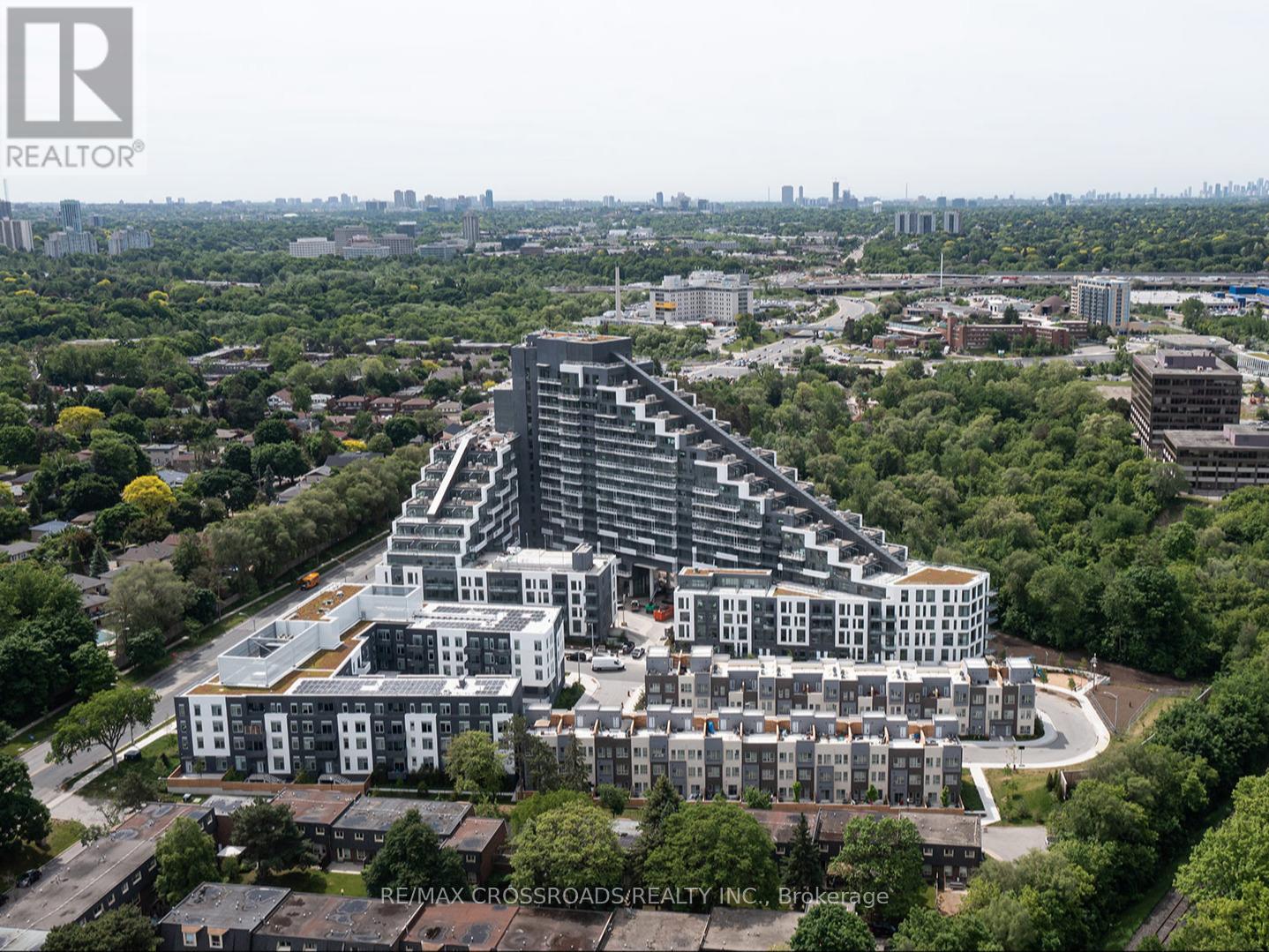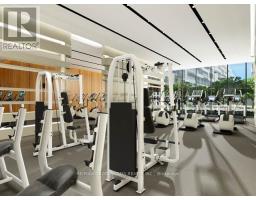639 - 25 Adra Grado Way Toronto, Ontario M2J 0H6
2 Bedroom
2 Bathroom
599.9954 - 698.9943 sqft
Outdoor Pool
Central Air Conditioning
$2,850 Monthly
Modern Spacious Unit With 10 Feet Ceigling In Thought-After Neighborhood. Excellent 1+1 Br And 2 Bathroom Floor Plan, Den Can Be Used For 2nd Br. Tons Of Upgrades Including Flooring, Quaz Counters & Backsplashes, Tiles In Bathrooms. It Offers A Modern, Comfortable Living Experience. Just Minutes To Hospital, Highway, Go Train Station, Ikea & Grocery Stores. Just Move In And Enjoy! (id:50886)
Property Details
| MLS® Number | C9388853 |
| Property Type | Single Family |
| Community Name | Bayview Village |
| AmenitiesNearBy | Hospital, Park, Public Transit, Schools |
| CommunityFeatures | Pet Restrictions |
| Features | Balcony, Carpet Free |
| ParkingSpaceTotal | 1 |
| PoolType | Outdoor Pool |
Building
| BathroomTotal | 2 |
| BedroomsAboveGround | 1 |
| BedroomsBelowGround | 1 |
| BedroomsTotal | 2 |
| Amenities | Security/concierge, Exercise Centre, Party Room, Storage - Locker |
| Appliances | Dishwasher, Dryer, Refrigerator, Stove, Washer |
| CoolingType | Central Air Conditioning |
| ExteriorFinish | Concrete |
| FlooringType | Laminate |
| SizeInterior | 599.9954 - 698.9943 Sqft |
| Type | Apartment |
Parking
| Underground |
Land
| Acreage | No |
| LandAmenities | Hospital, Park, Public Transit, Schools |
Rooms
| Level | Type | Length | Width | Dimensions |
|---|---|---|---|---|
| Ground Level | Living Room | 7.07 m | 3.2 m | 7.07 m x 3.2 m |
| Ground Level | Dining Room | 7.07 m | 3.2 m | 7.07 m x 3.2 m |
| Ground Level | Kitchen | 7.07 m | 3.2 m | 7.07 m x 3.2 m |
| Ground Level | Primary Bedroom | 2.9 m | 3.2 m | 2.9 m x 3.2 m |
| Ground Level | Den | 2.4 m | 2.1 m | 2.4 m x 2.1 m |
Interested?
Contact us for more information
May Zhao
Broker
RE/MAX Crossroads Realty Inc.









































