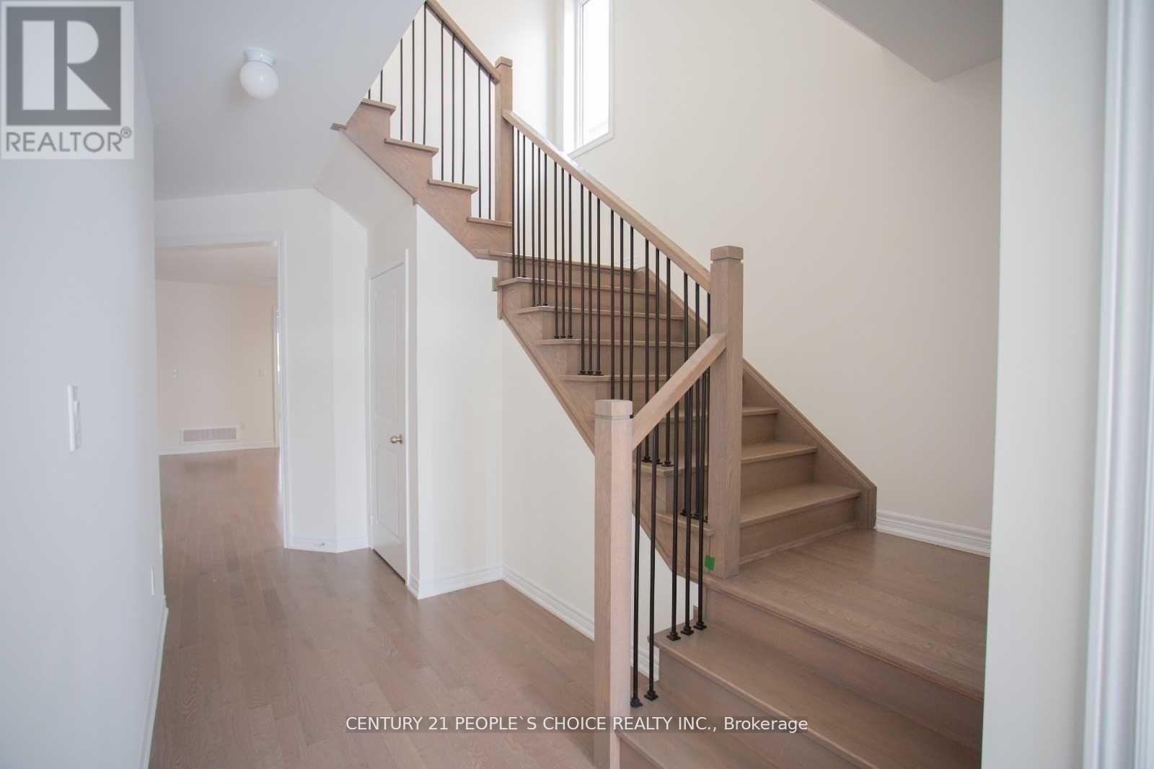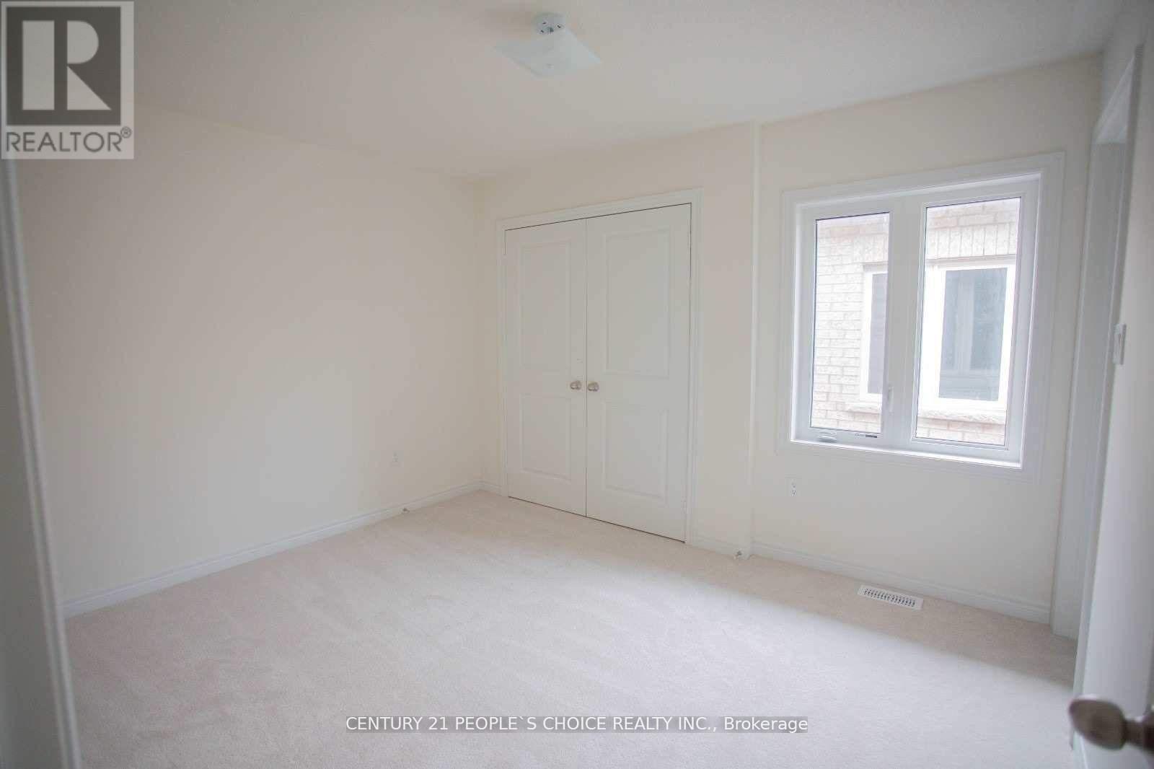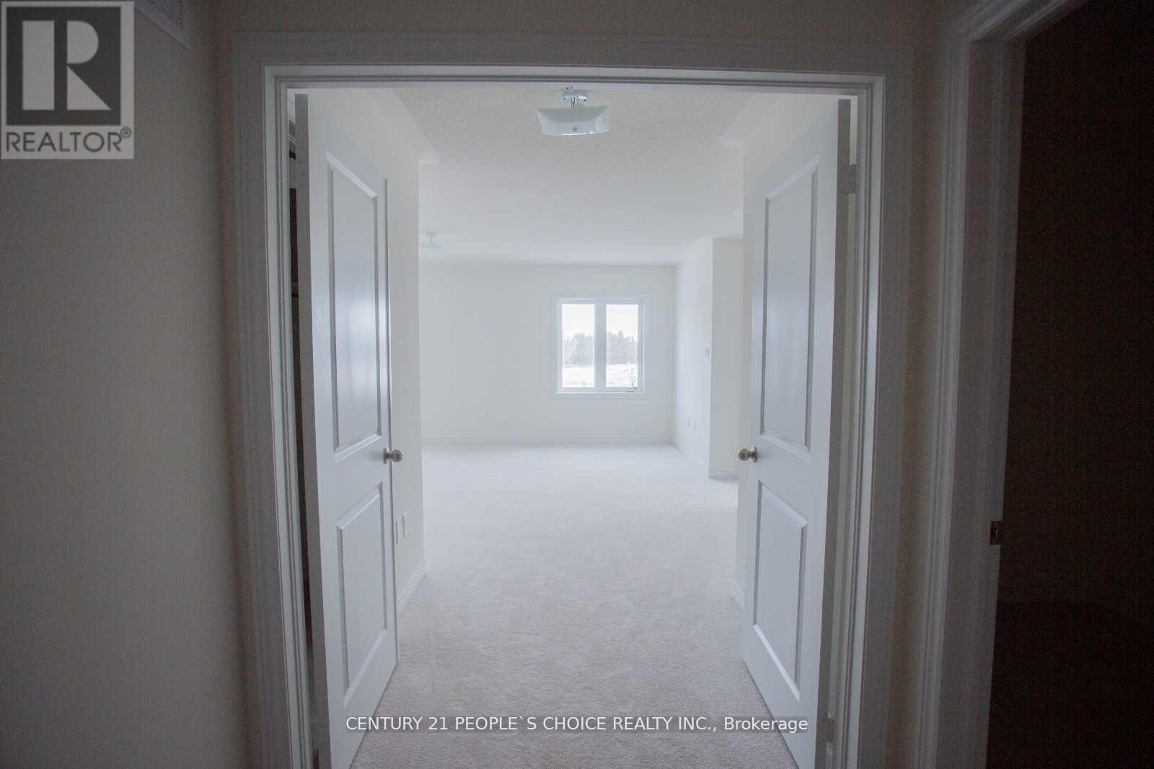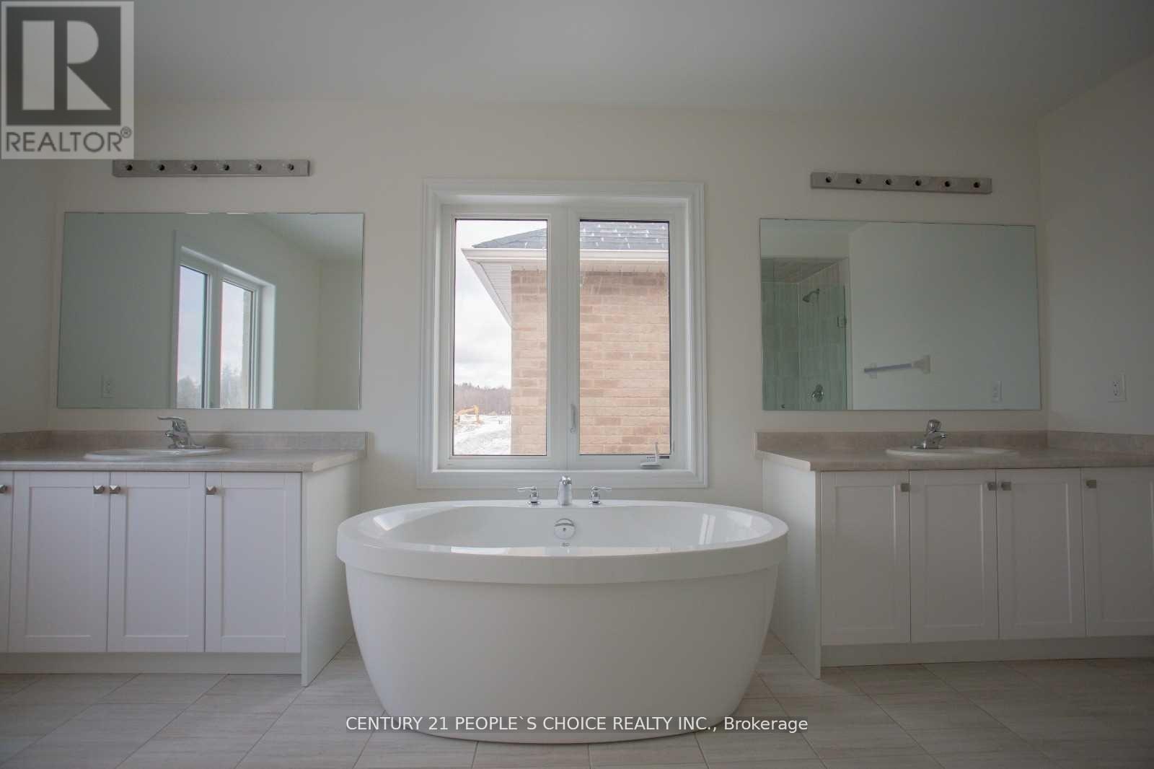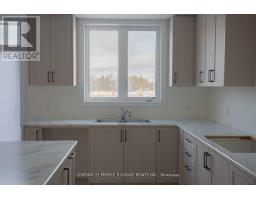639 Anishinaabe Drive Shelburne, Ontario L9V 2R4
$1,176,000
Less than 1 year old On a 36 Ft Lot. 5 Bed/3.5 Bath Loaded With Upgrades. Grand Double Door EntryLeads You To A Massive Open Concept Layout With Smooth Ceilings, Large Tiles, Beautiful UpgradedHardwood On Main Floor, Stair Case And Upstairs Landing.California Shutters And Fire Place In FamilyRoom. Chef's Kitchen With High End Built In Appliances, Quartz Counters, Gas Stove And Pantry. MudRoom With Separate Entrance Of The House Going Straight To The Basement For Future Rental/In lawSuite. Master Has Two Walk In Closets And An En suite With Glass Shower, His/Her Vanities And StandAlone Tub. Other Four Bedrooms Have Attached Jack n Jill Bathrooms. **** EXTRAS **** Walking Distance to New Plaza with Shopping & Dining, Close to Downtown Shelburne, Schools, Parks &Recreation Centre, Many Local Area Provincial Parks(Skiing, Hiking, Biking & Fishing), 20 Minutes toOrangeville & 50 Mins to Brampton (id:50886)
Property Details
| MLS® Number | X9362054 |
| Property Type | Single Family |
| Community Name | Shelburne |
| AmenitiesNearBy | Park, Public Transit |
| CommunityFeatures | School Bus |
| ParkingSpaceTotal | 6 |
Building
| BathroomTotal | 5 |
| BedroomsAboveGround | 5 |
| BedroomsTotal | 5 |
| Appliances | Dishwasher, Dryer, Refrigerator, Stove, Washer, Window Coverings |
| BasementDevelopment | Unfinished |
| BasementType | N/a (unfinished) |
| ConstructionStyleAttachment | Detached |
| CoolingType | Central Air Conditioning |
| ExteriorFinish | Brick, Concrete |
| FireplacePresent | Yes |
| HalfBathTotal | 1 |
| HeatingFuel | Natural Gas |
| HeatingType | Forced Air |
| StoriesTotal | 2 |
| SizeInterior | 2999.975 - 3499.9705 Sqft |
| Type | House |
| UtilityWater | Municipal Water |
Parking
| Attached Garage |
Land
| Acreage | No |
| LandAmenities | Park, Public Transit |
| Sewer | Sanitary Sewer |
| SizeDepth | 110 Ft |
| SizeFrontage | 36 Ft ,1 In |
| SizeIrregular | 36.1 X 110 Ft |
| SizeTotalText | 36.1 X 110 Ft|under 1/2 Acre |
https://www.realtor.ca/real-estate/27451739/639-anishinaabe-drive-shelburne-shelburne
Interested?
Contact us for more information
Kamal Raina
Salesperson
1780 Albion Road Unit 2 & 3
Toronto, Ontario M9V 1C1
Subrat Nayak
Salesperson
1780 Albion Road Unit 2 & 3
Toronto, Ontario M9V 1C1




