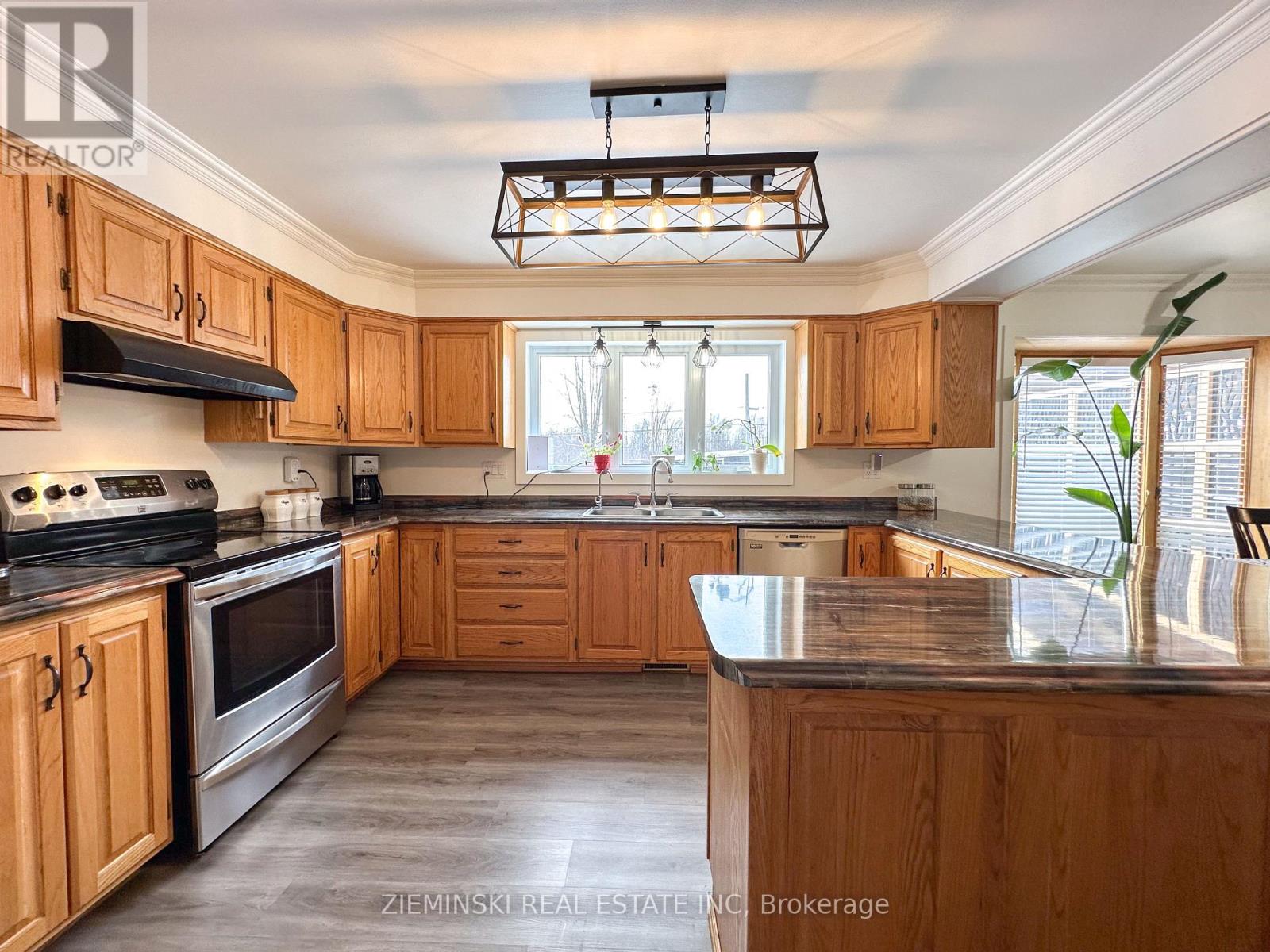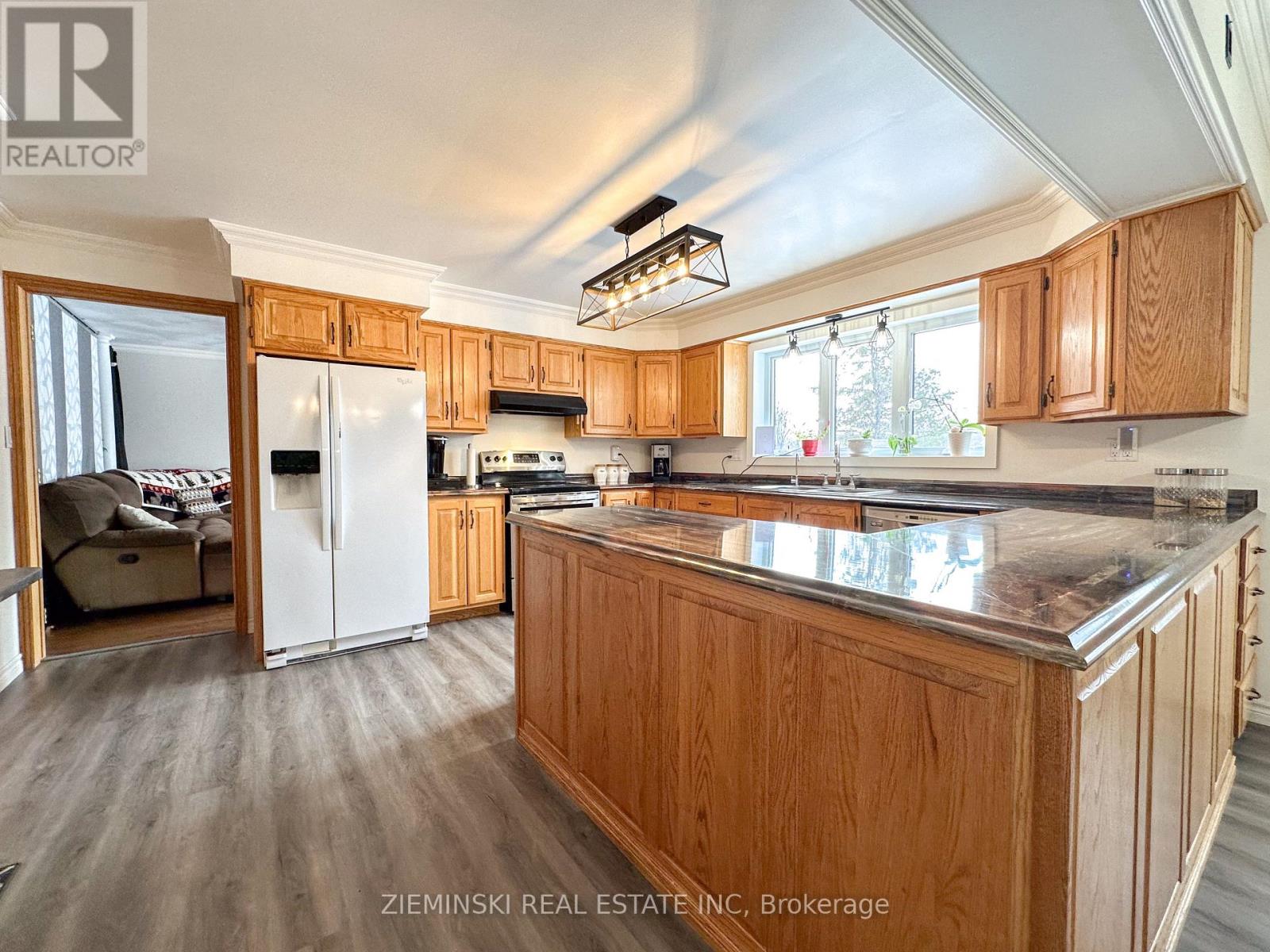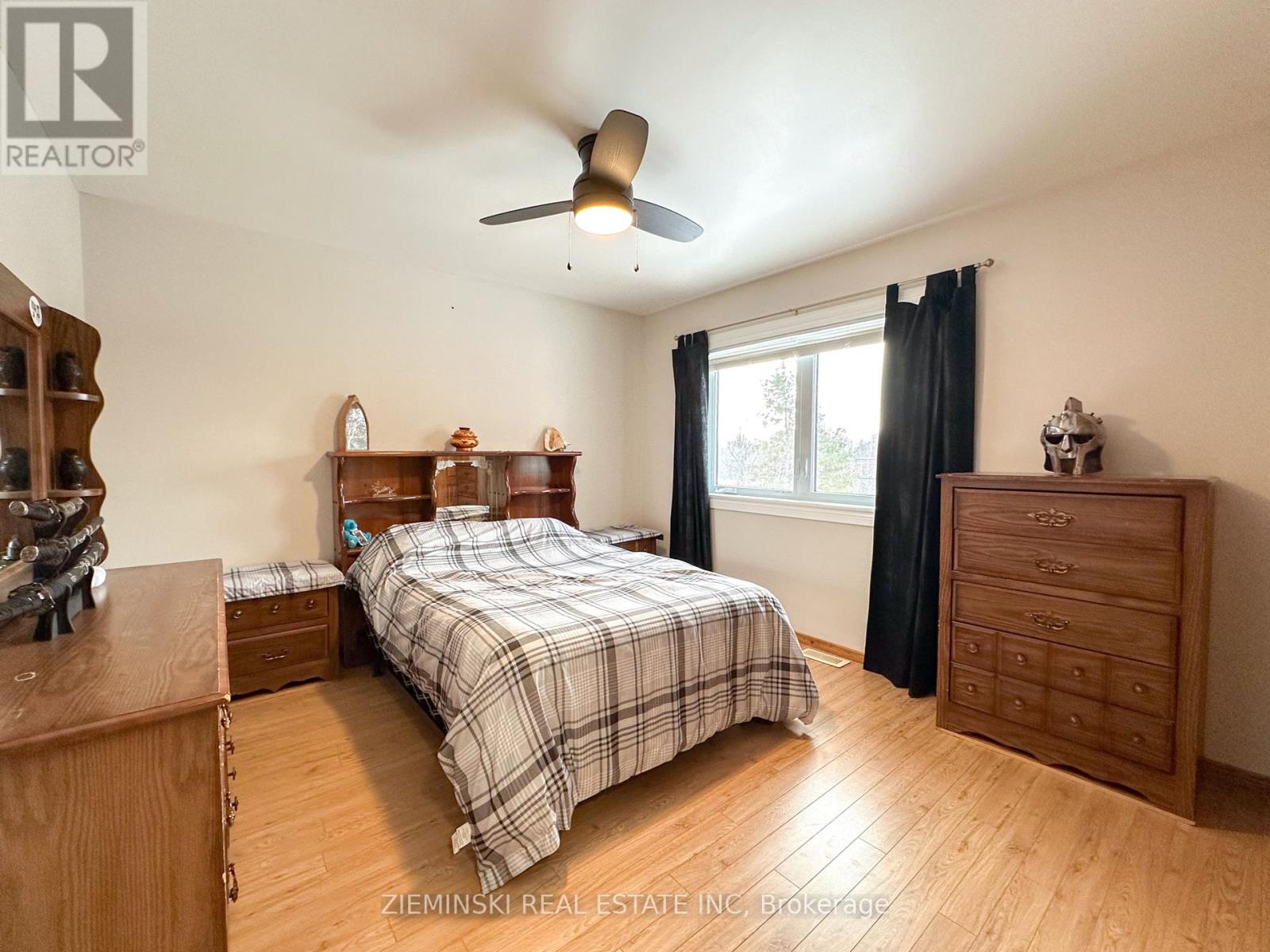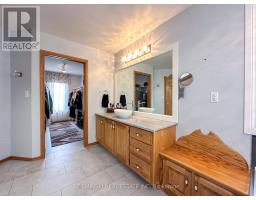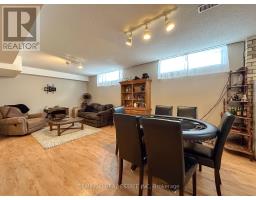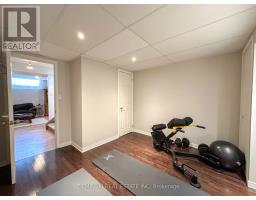639 Majestic Street Iroquois Falls, Ontario P0K 1G0
$649,000
This stunning property offers over 3,000 square feet of living space, a finished basement, and a long list of features sure to please.Step through the grand entrance into a main floor thats perfect for both family living and entertaining. The kitchen is equipped with oak cabinets, a pantry, and included appliances, while the dining nook overlooks a sunken family room with a gas fireplace. From here, step outside to the deck and relax in your private hot tub. With double natural gas lines, you're set up for effortless outdoor cooking, whether its a BBQ or a full outdoor kitchen. Conveniently, the main floor also includes a stylish powder room, laundry, and direct access to the 21 x 19 double attached garage.Upstairs, the layout is ideal for a growing family. Four bedrooms, a versatile den, and a five-piece bathroom with double sinks provide ample space for everyone. The primary suite is a private retreat with a sitting area, an 11.5 x 6.5 walk-in closet, and a 4-piece ensuite featuring a jetted tub and walk-in shower.The finished basement expands your living options with a cozy rec room featuring a wood stove, a den, a cold room, and a large storage area. Theres even a roughed-in bathroom ready for your finishing touches. The homes systems include a natural gas furnace, on-demand water heater, air exchanger, Kinetico water softener, central air conditioning, and a plumbed central vacuum system.Outside, the property truly shines. A brand-new metal roof tops the house and garages. The detached 27 x 31 garage is fully finished, heated with natural gas, and ready for projects or extra storage. The triple-wide interlocking brick driveway provides ample parking and backyard access.Outdoor enthusiasts will love being steps away from trails perfect for ATVs, hiking, and snowshoeing, with easy access to the river. **** EXTRAS **** Square Footage: 3,066 | Age: 1989 | Hydro Cost: $140.91/Mo Avg | Heat Cost: $242/Monthly Equal Billing | Enercare Hot Water On Demand Cost: $55.36/Month | Culligan Water Filtration $27.11/mo | Water/Sewer: $94.07/Mo Avg (id:50886)
Property Details
| MLS® Number | T11897960 |
| Property Type | Single Family |
| Community Name | Iroquois Falls |
| ParkingSpaceTotal | 11 |
| Structure | Deck, Porch |
Building
| BathroomTotal | 3 |
| BedroomsAboveGround | 4 |
| BedroomsBelowGround | 2 |
| BedroomsTotal | 6 |
| Amenities | Fireplace(s) |
| Appliances | Hot Tub, Garage Door Opener Remote(s), Water Heater, Water Purifier, Water Softener, Water Heater - Tankless |
| BasementDevelopment | Finished |
| BasementType | Full (finished) |
| ConstructionStyleAttachment | Detached |
| CoolingType | Central Air Conditioning, Air Exchanger |
| ExteriorFinish | Brick |
| FireplacePresent | Yes |
| FireplaceTotal | 2 |
| FoundationType | Concrete |
| HalfBathTotal | 1 |
| HeatingFuel | Natural Gas |
| HeatingType | Forced Air |
| StoriesTotal | 2 |
| SizeInterior | 2999.975 - 3499.9705 Sqft |
| Type | House |
| UtilityWater | Municipal Water |
Parking
| Detached Garage |
Land
| Acreage | No |
| Sewer | Sanitary Sewer |
| SizeDepth | 154 Ft |
| SizeFrontage | 99 Ft ,9 In |
| SizeIrregular | 99.8 X 154 Ft |
| SizeTotalText | 99.8 X 154 Ft|under 1/2 Acre |
| ZoningDescription | R2 |
Rooms
| Level | Type | Length | Width | Dimensions |
|---|---|---|---|---|
| Second Level | Bedroom 2 | 6.48 m | 3.56 m | 6.48 m x 3.56 m |
| Second Level | Bedroom 3 | 3.66 m | 3.4 m | 3.66 m x 3.4 m |
| Second Level | Bedroom 4 | 3.556 m | 3.4036 m | 3.556 m x 3.4036 m |
| Main Level | Foyer | 3.43 m | 3.35 m | 3.43 m x 3.35 m |
| Main Level | Kitchen | 4.4704 m | 3.81 m | 4.4704 m x 3.81 m |
| Main Level | Living Room | 10.41 m | 3.78 m | 10.41 m x 3.78 m |
| Main Level | Family Room | 5.31 m | 3.81 m | 5.31 m x 3.81 m |
| Main Level | Laundry Room | 1.96 m | 1.96 m | 1.96 m x 1.96 m |
| Main Level | Bathroom | 1.6 m | 1.57 m | 1.6 m x 1.57 m |
Utilities
| Cable | Available |
| Sewer | Installed |
https://www.realtor.ca/real-estate/27749104/639-majestic-street-iroquois-falls-iroquois-falls
Interested?
Contact us for more information
Lauren Zieminski
Broker of Record
P.o. Box 608
Iroquois Falls, Ontario P0K 1G0




