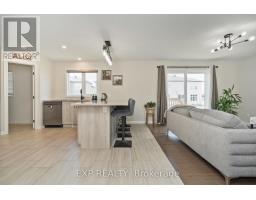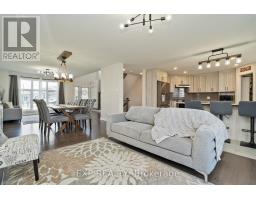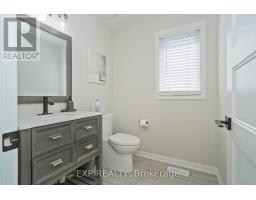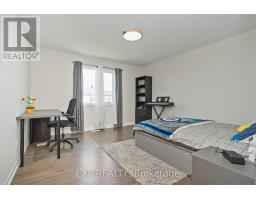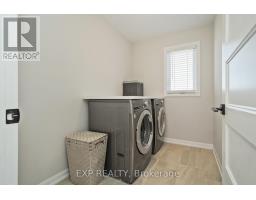639 Montessor Crescent Alfred And Plantagenet, Ontario K0A 3K0
$799,900
Welcome to 639 Montessor Crescent - an enlarged 2,600 sq. ft. home by Anco Homes, thoughtfully designed and set on a premium lot in one of the areas most desirable communities. With a unique layout and upgrades throughout, this home stands out for its blend of function and comfort. Step inside to hardwood floors that run throughout both levels, including the staircase, creating a warm and cohesive feel. The main level features a dedicated office, perfect for remote work or quiet study, alongside spacious living and dining areas that flow into a chef-sized kitchen. With a walk-in pantry, abundant cabinetry, and upgraded lighting with remote control, this kitchen is built for both everyday ease and effortless entertaining. Upstairs, youll find four generously sized bedrooms, including a primary suite with double sinks and upgraded closet doors throughout. Laundry is conveniently located on the upper level for added convenience. The basement has been thoughtfully laid out with a rough-in and space for an optional fifth bedroom - while still leaving plenty of room for a large living area, home gym, or future recreation space. With a rare combination of size, upgrades, and layout flexibility, this home offers a turnkey opportunity in a growing neighbourhood and all the space you need to make it your own. (id:50886)
Property Details
| MLS® Number | X12151682 |
| Property Type | Single Family |
| Community Name | 610 - Alfred and Plantagenet Twp |
| Parking Space Total | 6 |
Building
| Bathroom Total | 3 |
| Bedrooms Above Ground | 4 |
| Bedrooms Total | 4 |
| Appliances | Dishwasher, Dryer, Hood Fan, Stove, Washer, Refrigerator |
| Basement Development | Partially Finished |
| Basement Type | N/a (partially Finished) |
| Construction Style Attachment | Detached |
| Cooling Type | Central Air Conditioning |
| Exterior Finish | Stone, Vinyl Siding |
| Fireplace Present | Yes |
| Fireplace Total | 1 |
| Foundation Type | Poured Concrete |
| Half Bath Total | 1 |
| Heating Fuel | Natural Gas |
| Heating Type | Forced Air |
| Stories Total | 2 |
| Size Interior | 2,500 - 3,000 Ft2 |
| Type | House |
| Utility Water | Municipal Water |
Parking
| Attached Garage | |
| Garage |
Land
| Acreage | No |
| Sewer | Sanitary Sewer |
| Size Depth | 56 Ft ,8 In |
| Size Frontage | 11 Ft ,10 In |
| Size Irregular | 11.9 X 56.7 Ft |
| Size Total Text | 11.9 X 56.7 Ft |
Contact Us
Contact us for more information
Kevin Feely
Salesperson
www.feelyrealestate.com/
424 Catherine St Unit 200
Ottawa, Ontario K1R 5T8
(866) 530-7737
(647) 849-3180
www.exprealty.ca/
Dean Marjanovic
Salesperson
feelyrealestate.com/
424 Catherine St Unit 200
Ottawa, Ontario K1R 5T8
(866) 530-7737
(647) 849-3180
www.exprealty.ca/












































