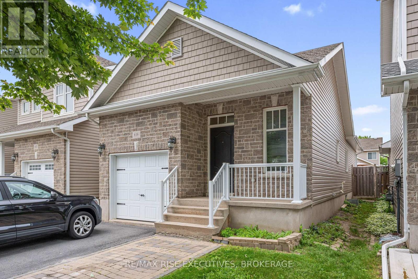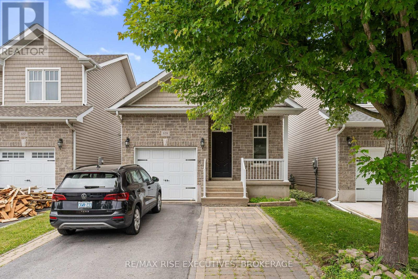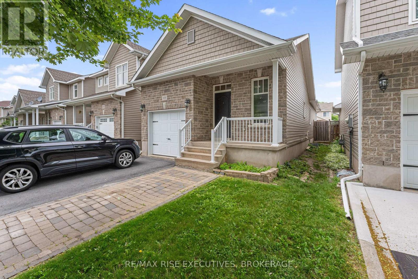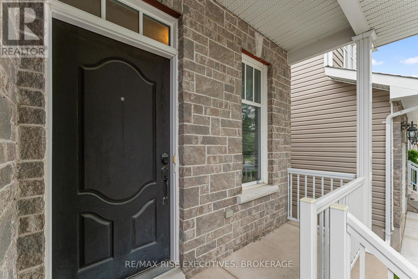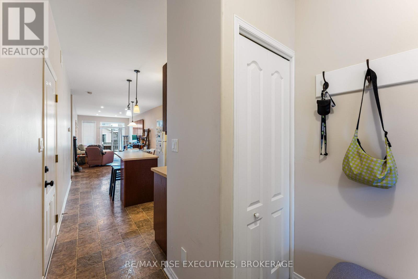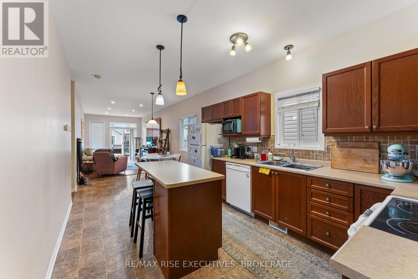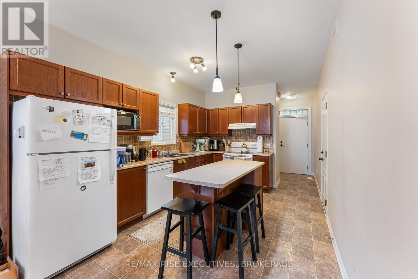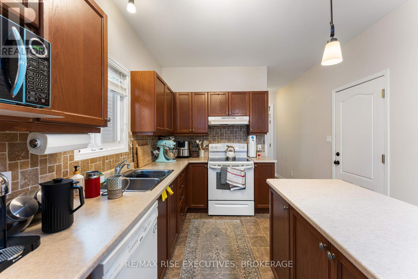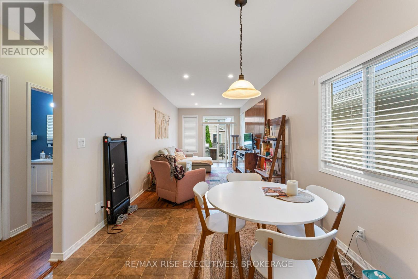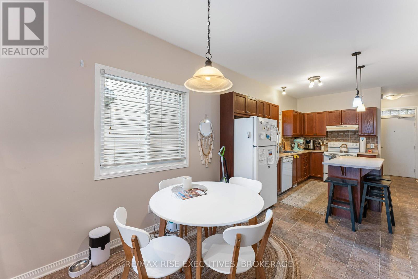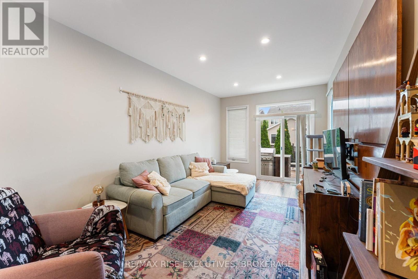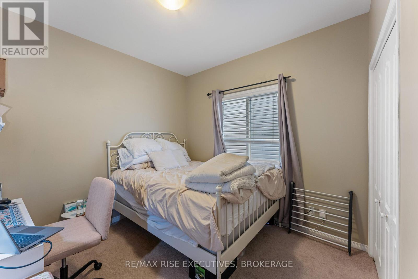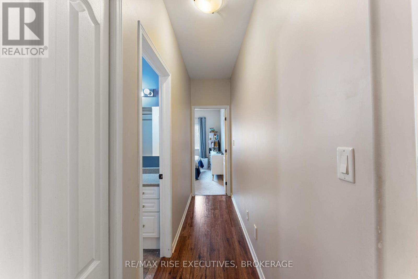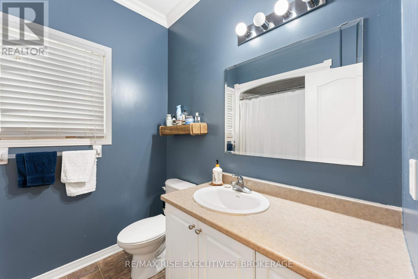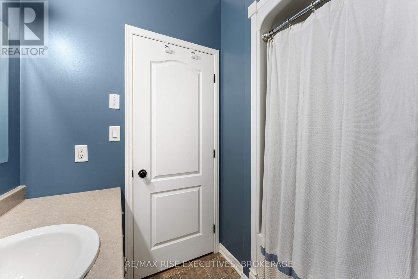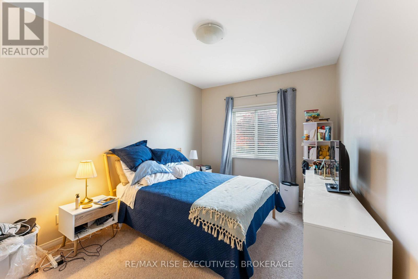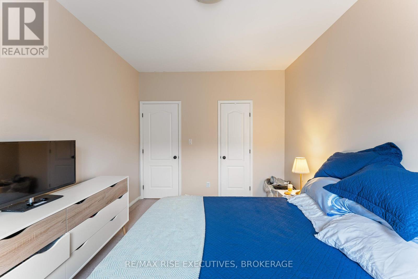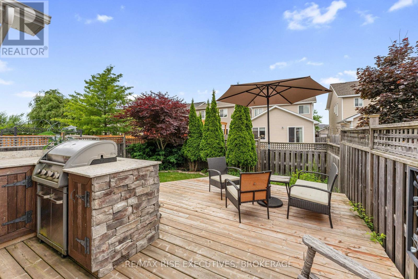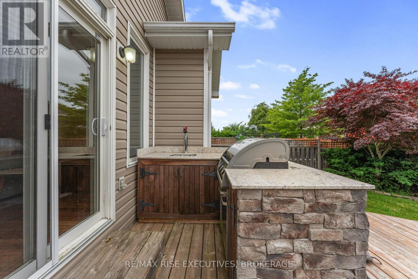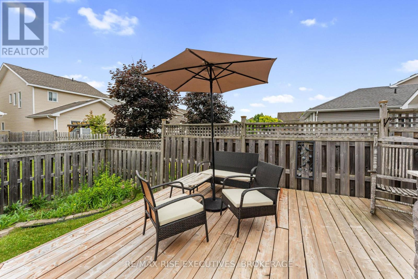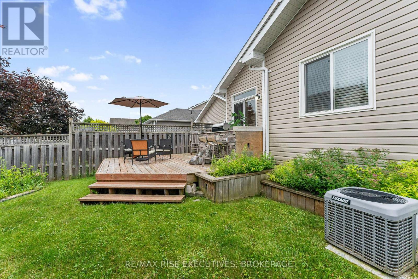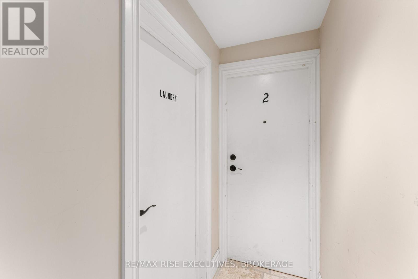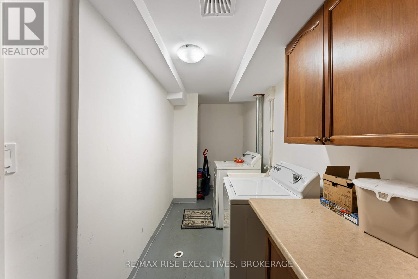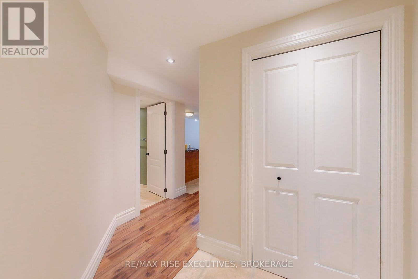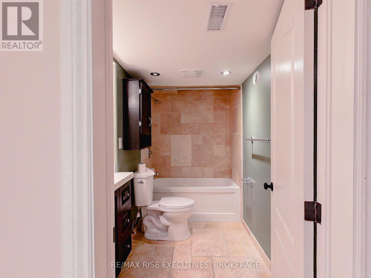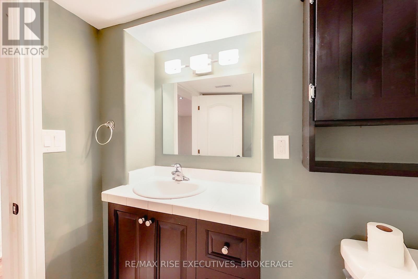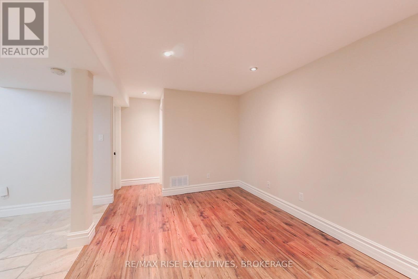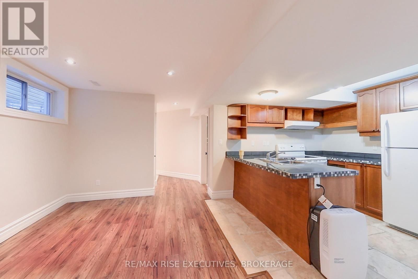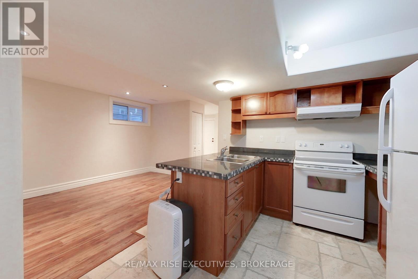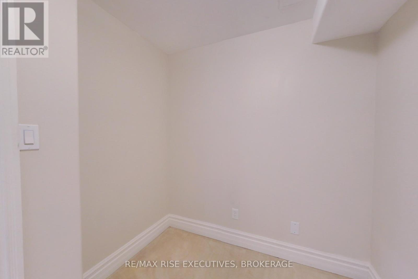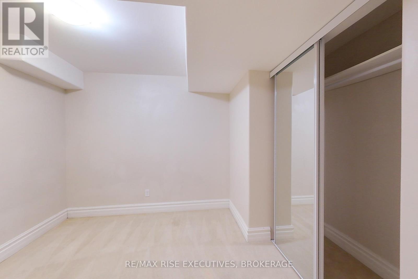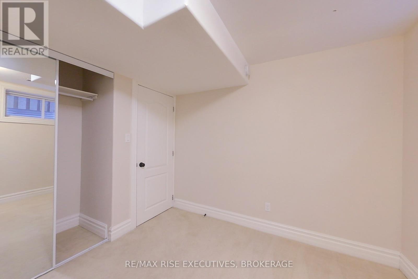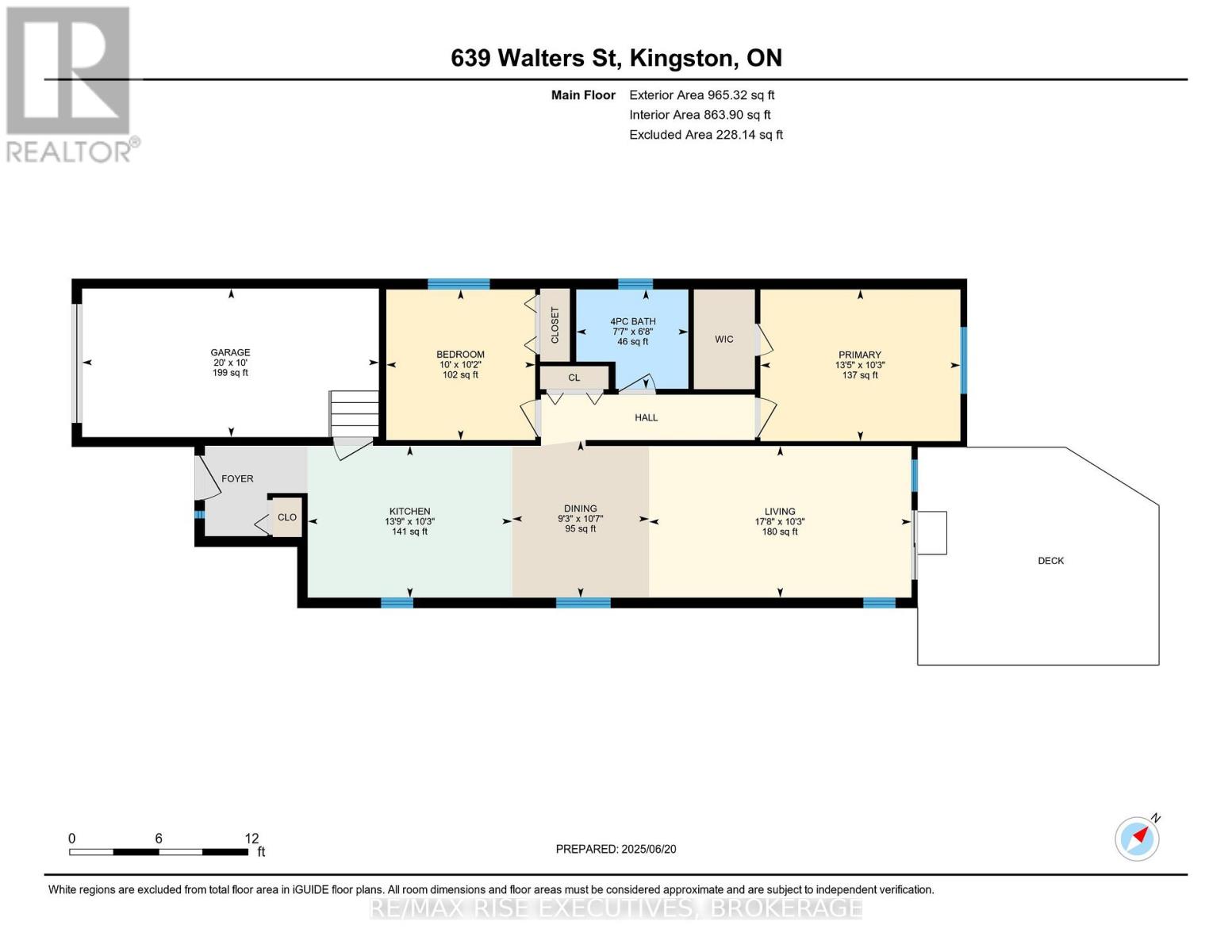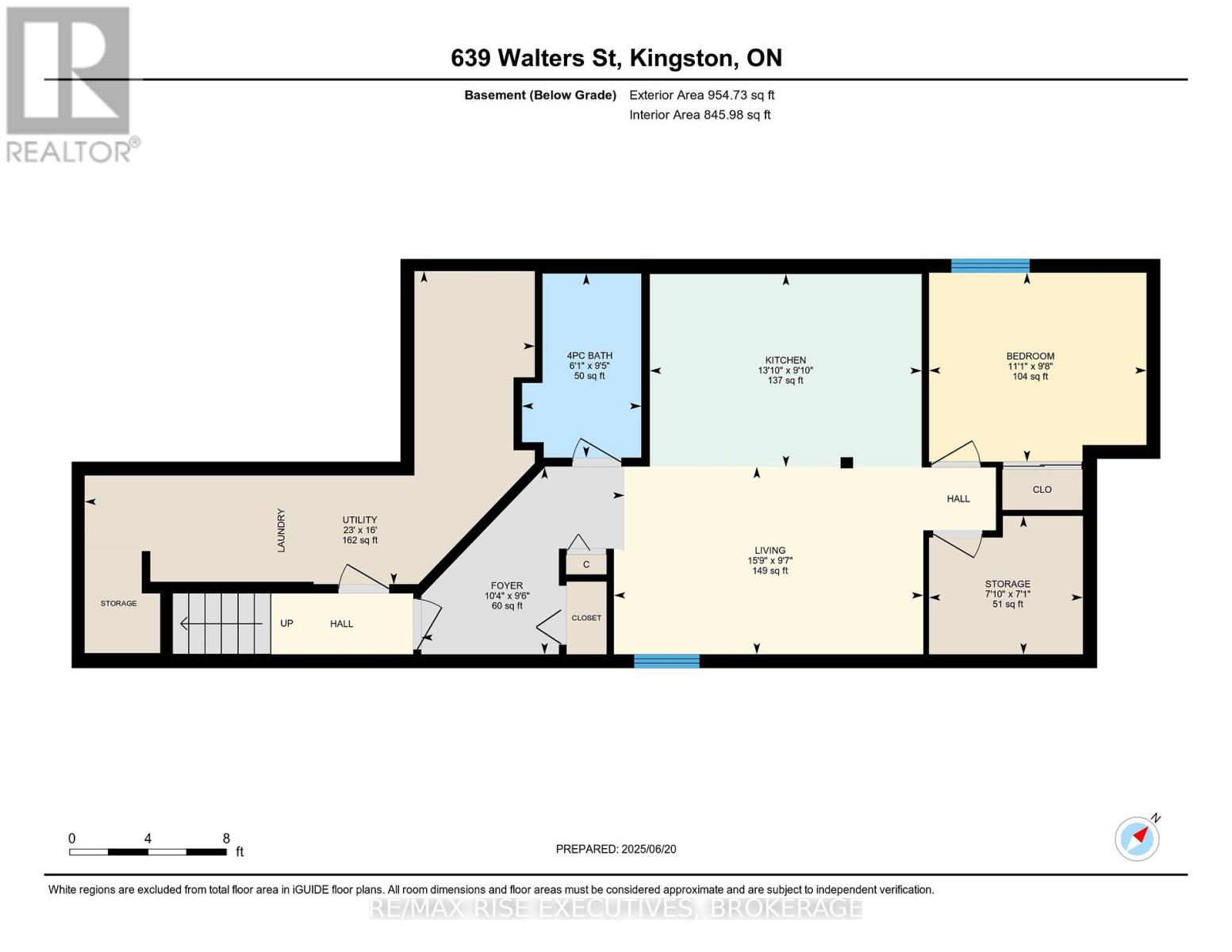639 Walters Street Kingston, Ontario K7K 0B6
$659,900
Versatile Home with Income-Generating Suite: This well-maintained detached home offers the perfect blend of lifestyle and opportunity, featuring a legal secondary suite and an attached garage. Whether you're looking for a smart investment or a place to call home with extra income, this property delivers. The upper level features 2 bedrooms, including a spacious primary with generous closet space. An open-concept layout connects the kitchen, dining, and living areas, highlighted by high ceilings and direct access to a beautifully landscaped, fully fenced backyard with an interlocking stone patio ideal for quiet evenings or entertaining. Downstairs, the legal suite includes a separate entrance, one bedroom plus a den or office, a full kitchen, a 4-piece bath, and a comfortable open-concept living/dining area. Both units share a convenient laundry area and benefit from features like central air conditioning, an HRV system, and updated landscaping. With parking for two and a low-maintenance exterior, this home is a great choice for first-time buyers, downsizers, or investors. Don't miss the chance to make it yours. (id:50886)
Property Details
| MLS® Number | X12253503 |
| Property Type | Single Family |
| Neigbourhood | Greenwood Park |
| Community Name | 13 - Kingston East (Incl Barret Crt) |
| Features | In-law Suite |
| Parking Space Total | 3 |
Building
| Bathroom Total | 2 |
| Bedrooms Above Ground | 2 |
| Bedrooms Below Ground | 1 |
| Bedrooms Total | 3 |
| Age | 16 To 30 Years |
| Appliances | Range, Dishwasher, Dryer, Two Stoves, Washer, Two Refrigerators |
| Architectural Style | Bungalow |
| Basement Features | Apartment In Basement |
| Basement Type | N/a |
| Construction Style Attachment | Detached |
| Cooling Type | Central Air Conditioning |
| Exterior Finish | Vinyl Siding |
| Foundation Type | Poured Concrete |
| Heating Fuel | Natural Gas |
| Heating Type | Forced Air |
| Stories Total | 1 |
| Size Interior | 700 - 1,100 Ft2 |
| Type | House |
| Utility Water | Municipal Water |
Parking
| Attached Garage | |
| Garage |
Land
| Acreage | No |
| Fence Type | Fenced Yard |
| Sewer | Sanitary Sewer |
| Size Depth | 105 Ft |
| Size Frontage | 30 Ft |
| Size Irregular | 30 X 105 Ft |
| Size Total Text | 30 X 105 Ft|under 1/2 Acre |
Rooms
| Level | Type | Length | Width | Dimensions |
|---|---|---|---|---|
| Basement | Utility Room | 4.87 m | 7.01 m | 4.87 m x 7.01 m |
| Basement | Foyer | 2.91 m | 3.16 m | 2.91 m x 3.16 m |
| Basement | Kitchen | 3 m | 4.23 m | 3 m x 4.23 m |
| Basement | Living Room | 2.92 m | 4.81 m | 2.92 m x 4.81 m |
| Basement | Bedroom 3 | 2.94 m | 3.39 m | 2.94 m x 3.39 m |
| Basement | Bathroom | 2.86 m | 1.85 m | 2.86 m x 1.85 m |
| Main Level | Living Room | 3.11 m | 5.39 m | 3.11 m x 5.39 m |
| Main Level | Dining Room | 3.22 m | 2.81 m | 3.22 m x 2.81 m |
| Main Level | Kitchen | 3.12 m | 4.2 m | 3.12 m x 4.2 m |
| Main Level | Primary Bedroom | 3.11 m | 4.1 m | 3.11 m x 4.1 m |
| Main Level | Bedroom 2 | 3.09 m | 3.05 m | 3.09 m x 3.05 m |
| Main Level | Bathroom | 2.04 m | 2.3 m | 2.04 m x 2.3 m |
Contact Us
Contact us for more information
Jordan Mcgregor
Salesperson
therealestategroup.ca/
110-623 Fortune Cres
Kingston, Ontario K7P 0L5
(613) 546-4208
www.remaxrise.com/
Kateryna Topchii
Salesperson
katerynatopchii.remaxrise.com/
www.facebook.com/kateryna.topchii.bsk/
www.instagram.com/kateryna_topchii/
110-623 Fortune Cres
Kingston, Ontario K7P 0L5
(613) 546-4208
www.remaxrise.com/

