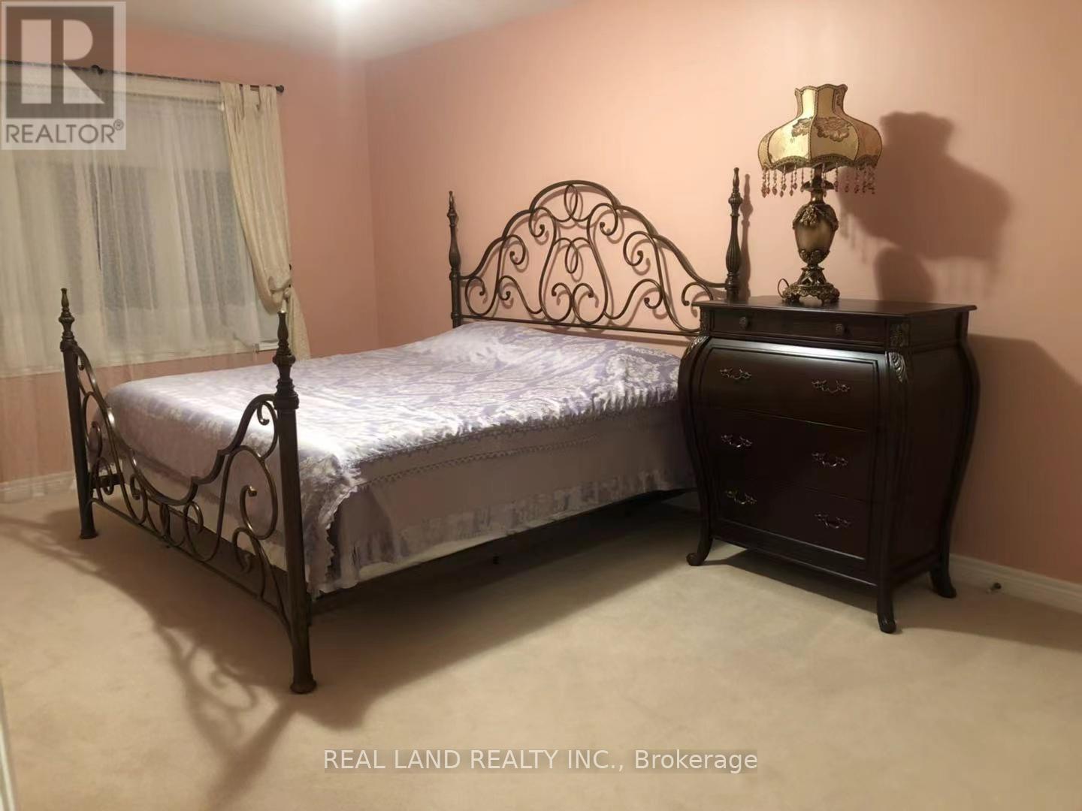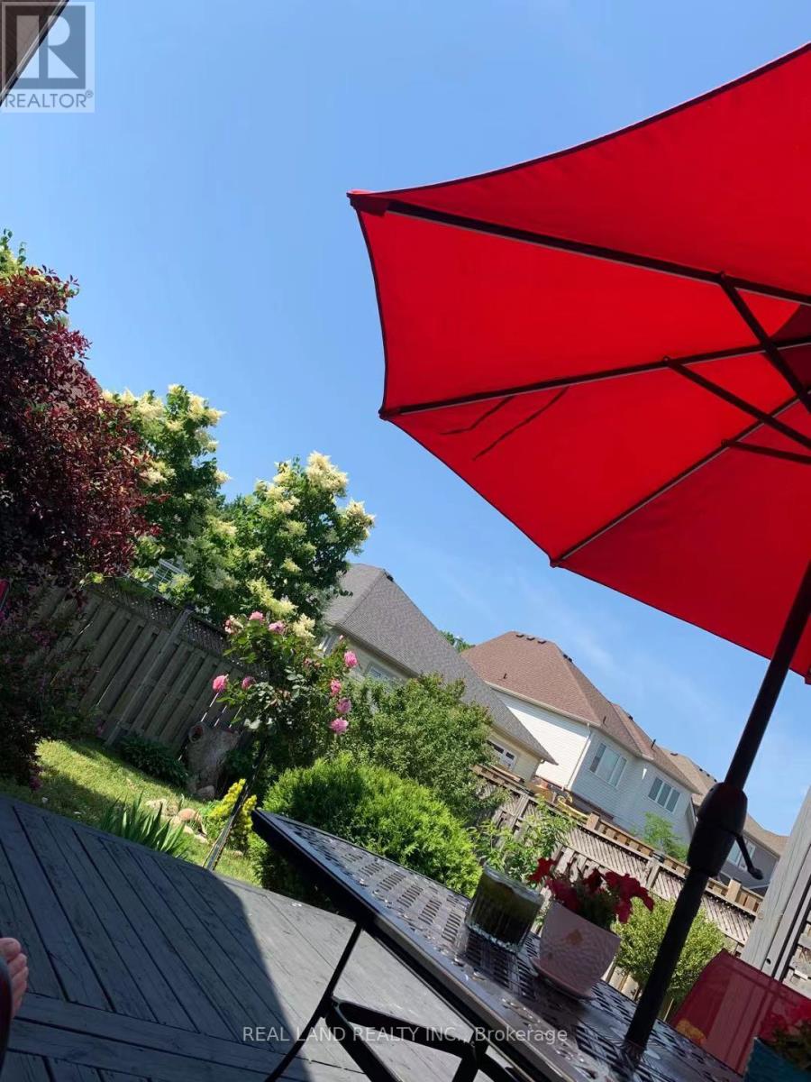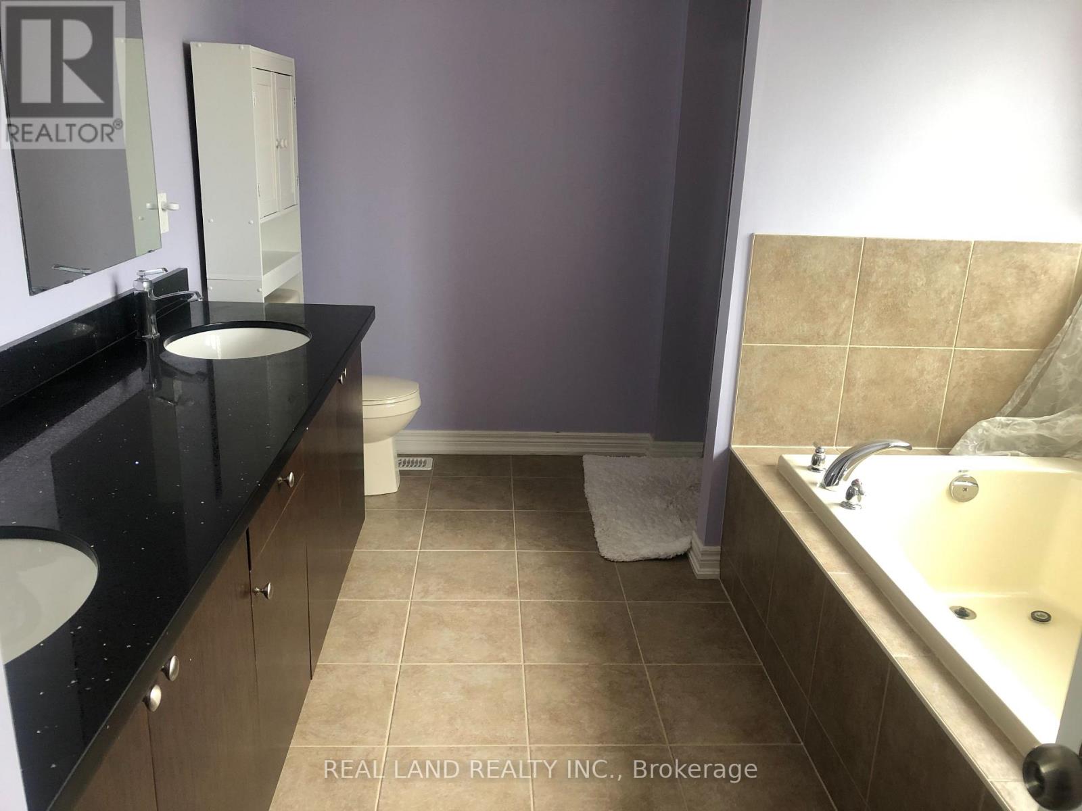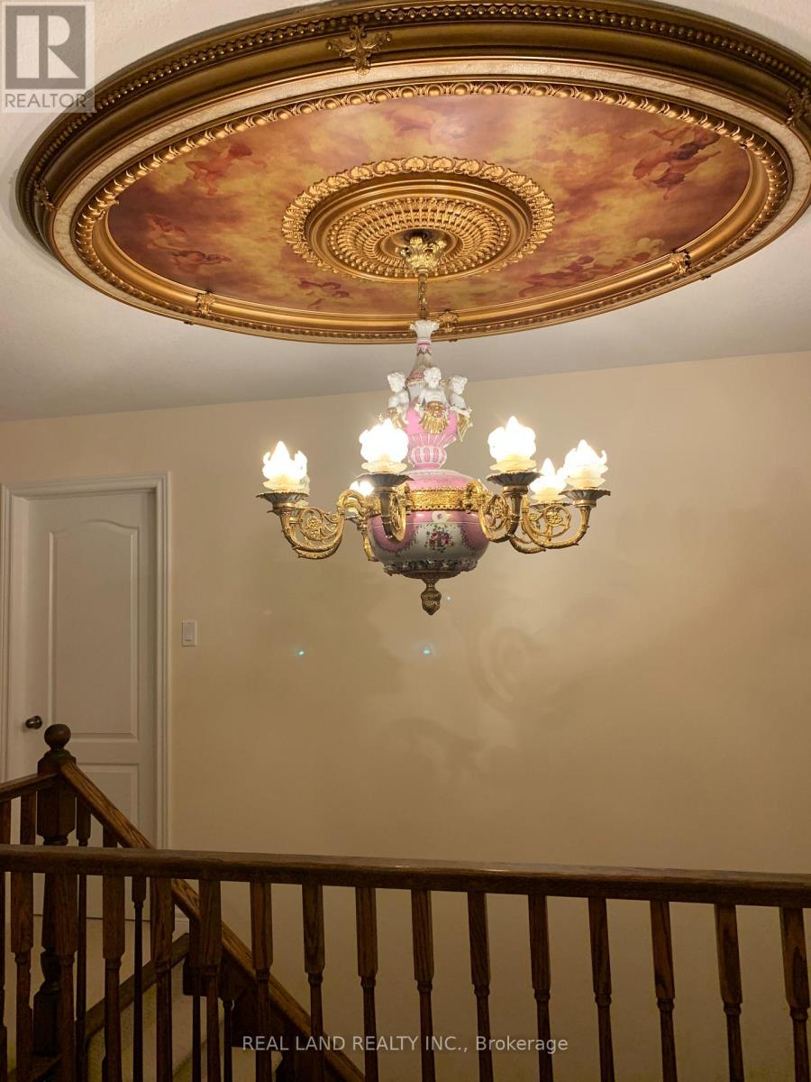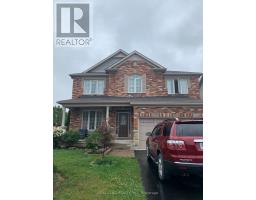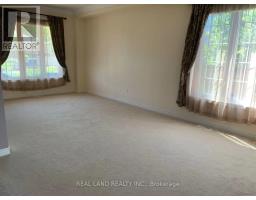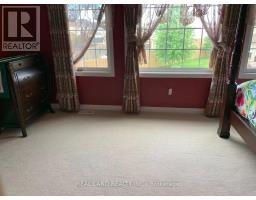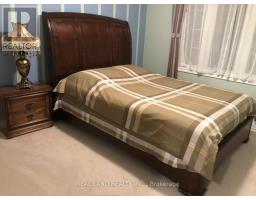6393 St. Michael Avenue Niagara Falls, Ontario L2H 0C5
6 Bedroom
4 Bathroom
2,500 - 3,000 ft2
Fireplace
Central Air Conditioning
Forced Air
$3,500 Monthly
beautiful , well maintained 4 Bedrooms executive Detached Home For Lease !!! Located at Great Neighborhood, close to Local Amenities: Costco, Walmart, banks, Restaurants, easy access to QEW, Impressive layout, Specious rooms, large master bedroom with Ensuite bath. landscaped, fully fenced and deck backyard. Available from July 1st. (id:50886)
Property Details
| MLS® Number | X12106638 |
| Property Type | Single Family |
| Community Name | 213 - Ascot |
| Parking Space Total | 6 |
Building
| Bathroom Total | 4 |
| Bedrooms Above Ground | 4 |
| Bedrooms Below Ground | 2 |
| Bedrooms Total | 6 |
| Age | 6 To 15 Years |
| Appliances | Garage Door Opener Remote(s), Central Vacuum |
| Basement Development | Finished |
| Basement Type | N/a (finished) |
| Construction Style Attachment | Detached |
| Cooling Type | Central Air Conditioning |
| Exterior Finish | Brick |
| Fireplace Present | Yes |
| Fireplace Total | 1 |
| Foundation Type | Concrete |
| Half Bath Total | 1 |
| Heating Fuel | Natural Gas |
| Heating Type | Forced Air |
| Stories Total | 2 |
| Size Interior | 2,500 - 3,000 Ft2 |
| Type | House |
| Utility Water | Municipal Water |
Parking
| Attached Garage | |
| Garage |
Land
| Acreage | No |
| Sewer | Sanitary Sewer |
| Size Depth | 110 Ft ,3 In |
| Size Frontage | 49 Ft ,2 In |
| Size Irregular | 49.2 X 110.3 Ft |
| Size Total Text | 49.2 X 110.3 Ft|under 1/2 Acre |
Rooms
| Level | Type | Length | Width | Dimensions |
|---|---|---|---|---|
| Second Level | Office | 10 m | 8 m | 10 m x 8 m |
| Second Level | Bedroom | 18 m | 11.7 m | 18 m x 11.7 m |
| Second Level | Bedroom 2 | 18 m | 10.8 m | 18 m x 10.8 m |
| Second Level | Bedroom 3 | 14 m | 12.4 m | 14 m x 12.4 m |
| Second Level | Bedroom 4 | 11 m | 11 m | 11 m x 11 m |
| Ground Level | Living Room | 21.8 m | 11.7 m | 21.8 m x 11.7 m |
| Ground Level | Dining Room | 14.11 m | 10 m | 14.11 m x 10 m |
| Ground Level | Kitchen | 14.11 m | 10 m | 14.11 m x 10 m |
| Ground Level | Family Room | 19.4 m | 12 m | 19.4 m x 12 m |
| Ground Level | Laundry Room | 8 m | 7 m | 8 m x 7 m |
Utilities
| Cable | Available |
| Electricity | Available |
| Sewer | Available |
https://www.realtor.ca/real-estate/28221302/6393-st-michael-avenue-niagara-falls-ascot-213-ascot
Contact Us
Contact us for more information
Peixian Bi
Salesperson
Real Land Realty Inc.
509 - 250 Consumers Road
Toronto, Ontario M2J 4V6
509 - 250 Consumers Road
Toronto, Ontario M2J 4V6
(647) 351-2727
(647) 351-2726
www.realland.ca





