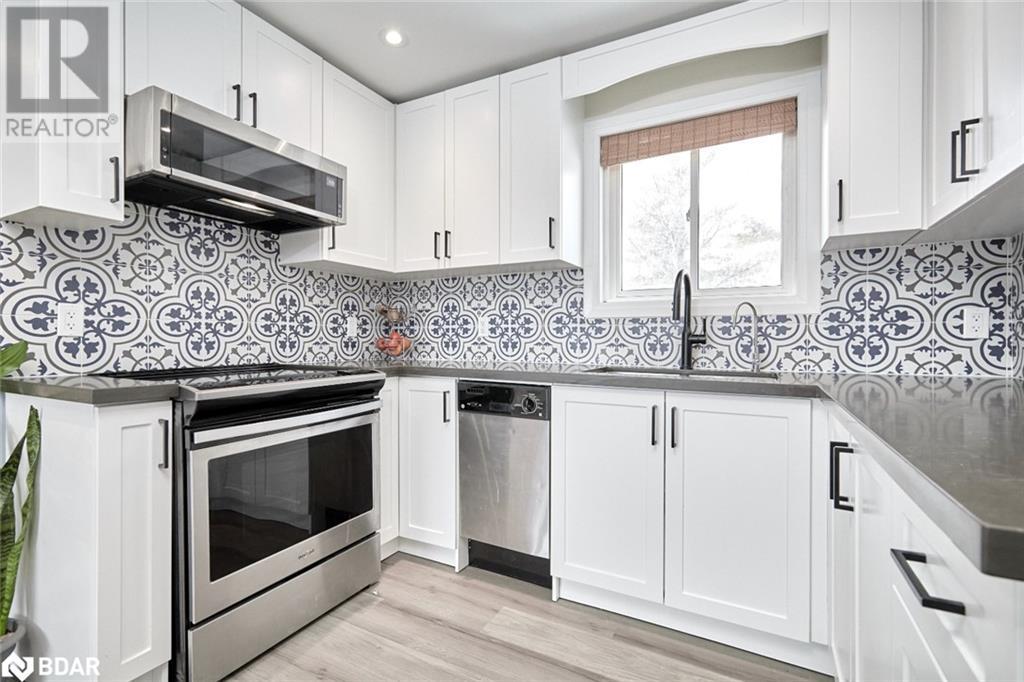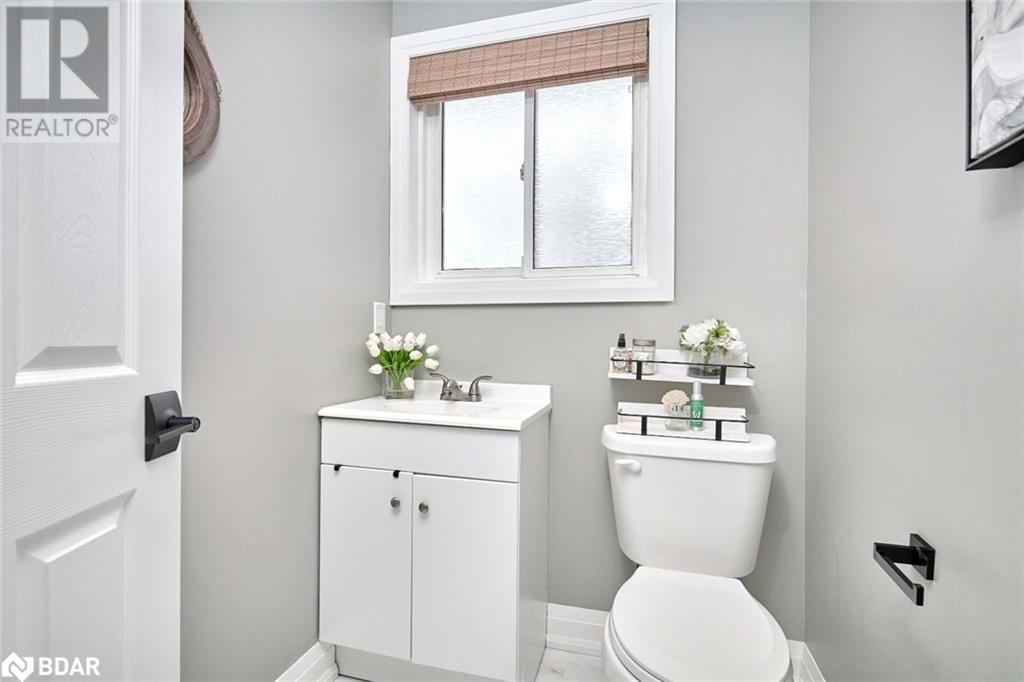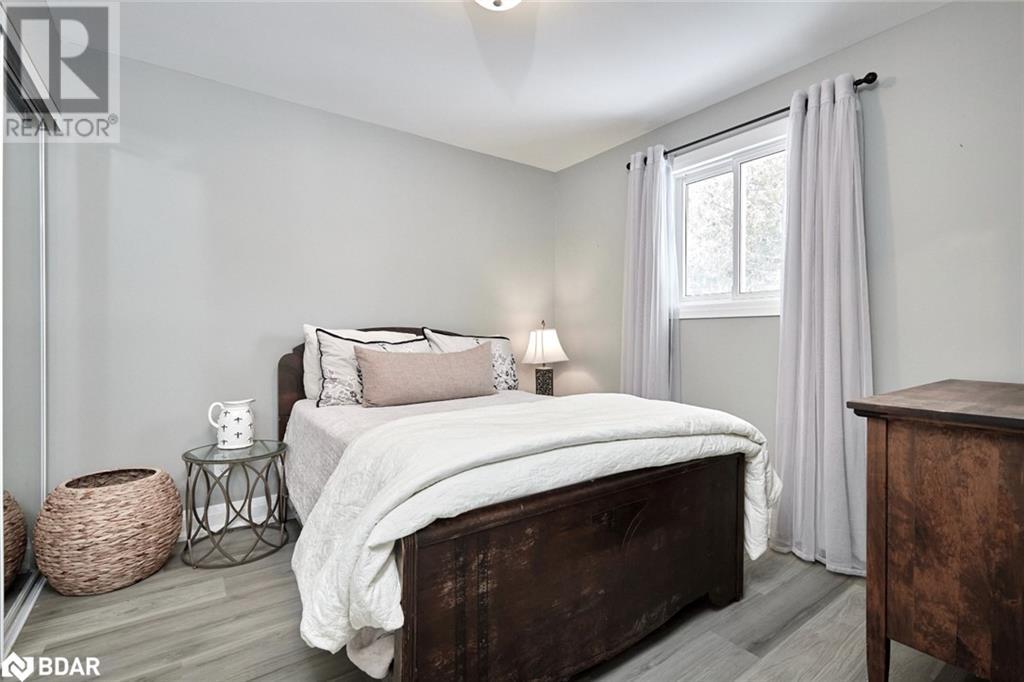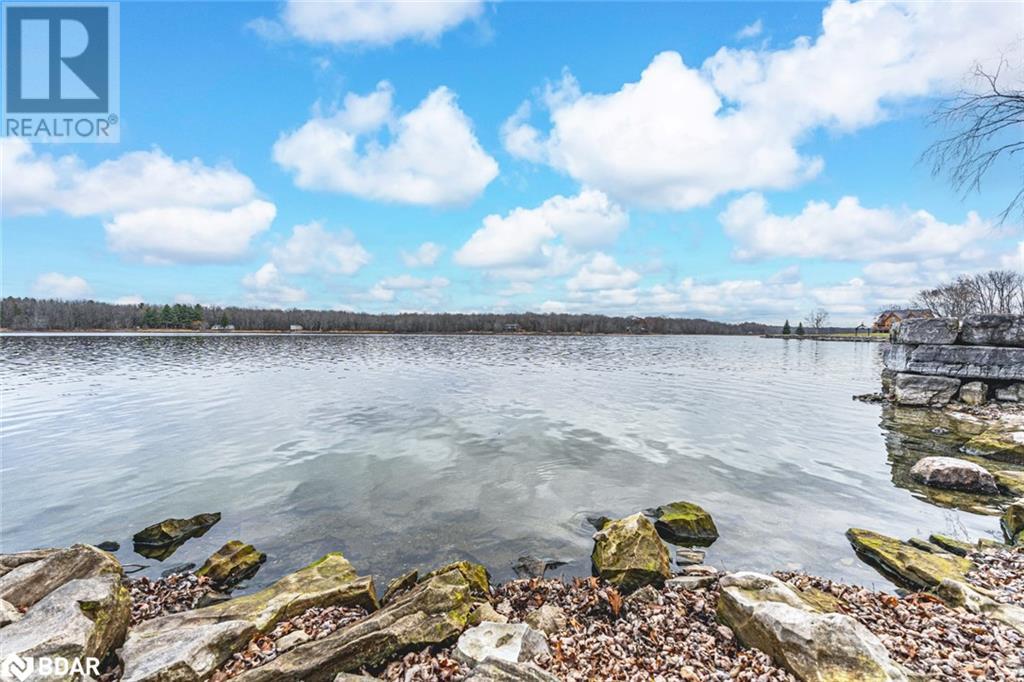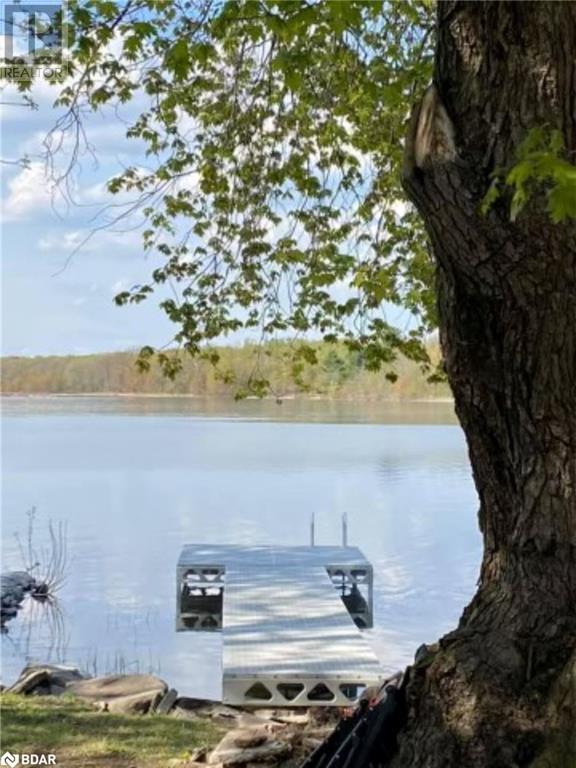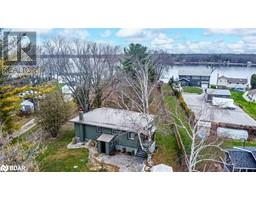6394 Bluebird Street Ramara, Ontario L3V 6H6
$700,000
BEAUTIFULLY UPGRADED & FULLY FINISHED WATERFRONT HOME ON LAKE ST. JOHN! This stunning raised bungalow offers the ultimate beachfront lifestyle, perfect for swimming, fishing, kayaking, paddle boarding, and boating right from your doorstep. Imagine relaxing on the brand-new 6 x 8 deck that leads to a breathtaking backyard with over 20 feet of sandy shoreline, where you can enjoy endless summer fun and watch float planes glide in. Just minutes away from the lively Tailwinds Restaurant with weekend live music, Casino Rama, a park, a boat launch, and all of Orillias many conveniences, this property is situated in a fantastic location. The bright, modern kitchen shines with timeless white shaker cabinetry, a beautiful tile backsplash, and stainless steel appliances. The open-concept living room boasts a cozy stone feature wall, modern pot lights, and brand-new flooring. The fully finished basement (2021) offers an inviting space with a fireplace, barn doors, and a stylish bar, ideally suited for entertaining! Significant updates include foundation sealing (2021), new electrical (2020), upgraded insulation, siding, and partial fencing. This is your chance to live the waterfront lifestyle you've always dreamed of at this #HomeToStay! (id:50886)
Property Details
| MLS® Number | 40682249 |
| Property Type | Single Family |
| AmenitiesNearBy | Airport, Beach, Golf Nearby, Park |
| CommunityFeatures | Quiet Area |
| EquipmentType | Propane Tank, Water Heater |
| Features | Crushed Stone Driveway, Country Residential, Sump Pump |
| ParkingSpaceTotal | 10 |
| RentalEquipmentType | Propane Tank, Water Heater |
| Structure | Porch |
| ViewType | Lake View |
| WaterFrontType | Waterfront |
Building
| BathroomTotal | 2 |
| BedroomsAboveGround | 3 |
| BedroomsTotal | 3 |
| Appliances | Dishwasher, Dryer, Refrigerator, Stove, Water Softener, Washer, Microwave Built-in |
| ArchitecturalStyle | Raised Bungalow |
| BasementDevelopment | Finished |
| BasementType | Full (finished) |
| ConstructedDate | 1965 |
| ConstructionStyleAttachment | Detached |
| CoolingType | Central Air Conditioning |
| ExteriorFinish | Vinyl Siding |
| FireplaceFuel | Propane |
| FireplacePresent | Yes |
| FireplaceTotal | 1 |
| FireplaceType | Other - See Remarks |
| HalfBathTotal | 1 |
| HeatingFuel | Propane |
| HeatingType | Forced Air |
| StoriesTotal | 1 |
| SizeInterior | 1735 Sqft |
| Type | House |
| UtilityWater | Well |
Land
| AccessType | Water Access, Road Access |
| Acreage | No |
| LandAmenities | Airport, Beach, Golf Nearby, Park |
| Sewer | Septic System |
| SizeDepth | 221 Ft |
| SizeFrontage | 16 Ft |
| SizeTotalText | Under 1/2 Acre |
| SurfaceWater | Lake |
| ZoningDescription | Sr |
Rooms
| Level | Type | Length | Width | Dimensions |
|---|---|---|---|---|
| Basement | Utility Room | 12'7'' x 16'9'' | ||
| Basement | Laundry Room | 6'7'' x 3'7'' | ||
| Basement | Family Room | 20'7'' x 18'4'' | ||
| Main Level | 4pc Bathroom | Measurements not available | ||
| Main Level | 2pc Bathroom | Measurements not available | ||
| Main Level | Bedroom | 9'9'' x 9'7'' | ||
| Main Level | Bedroom | 10'5'' x 9'8'' | ||
| Main Level | Bedroom | 9'3'' x 13'1'' | ||
| Main Level | Living Room | 13'3'' x 17'6'' | ||
| Main Level | Kitchen | 10'3'' x 10'8'' |
Utilities
| Electricity | Available |
| Telephone | Available |
https://www.realtor.ca/real-estate/27697002/6394-bluebird-street-ramara
Interested?
Contact us for more information
Peggy Hill
Broker
374 Huronia Road
Barrie, Ontario L4N 8Y9
Laura Slater
Salesperson
374 Huronia Road Unit: 101
Barrie, Ontario L4N 8Y9





