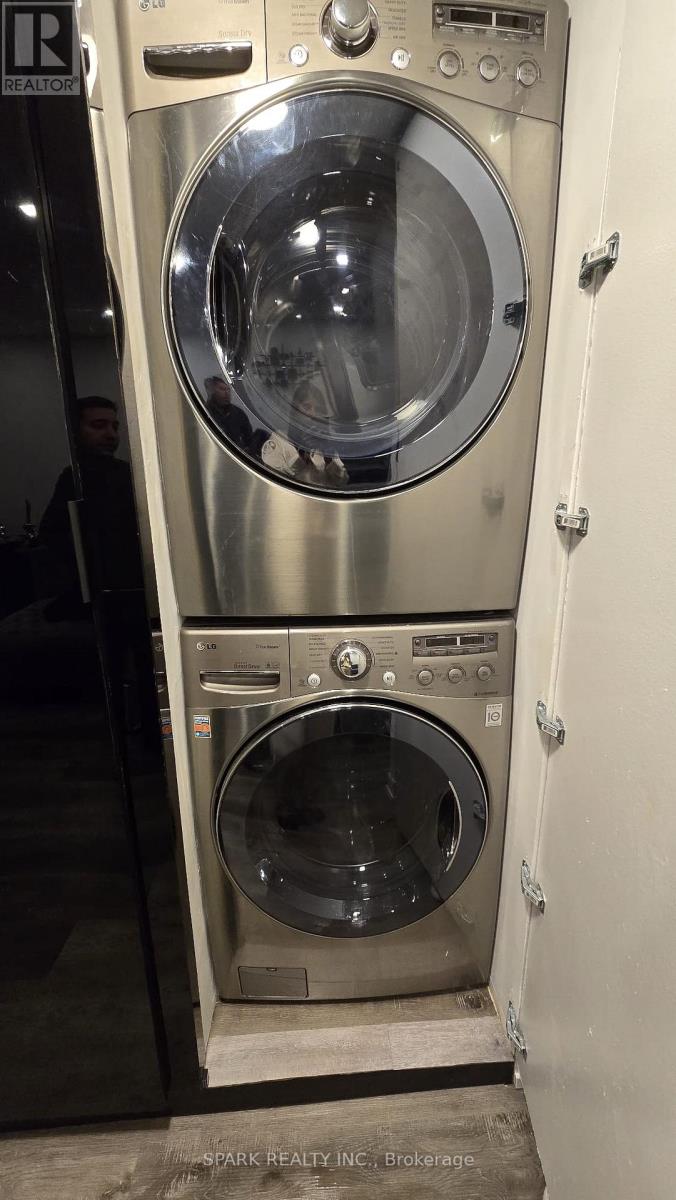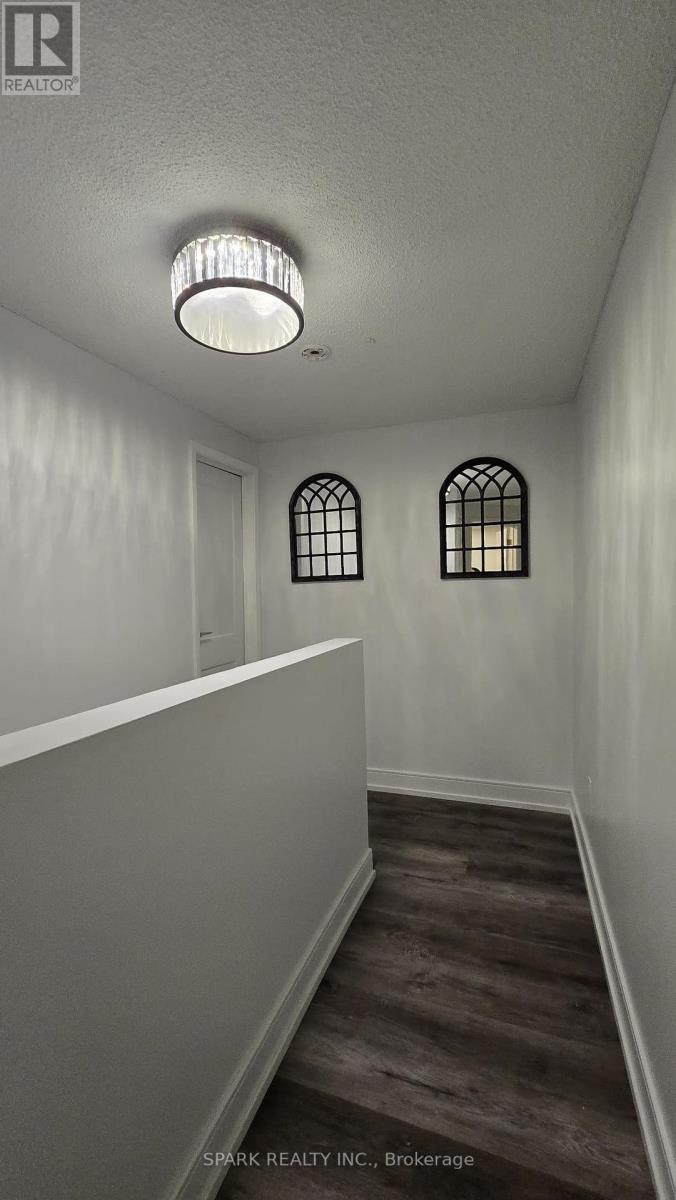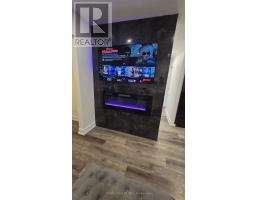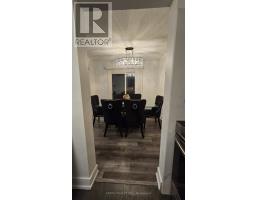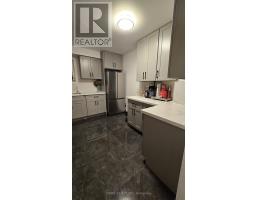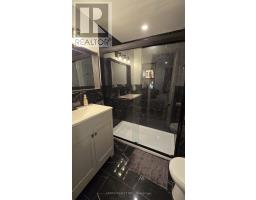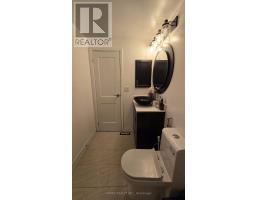6395 Millers Grove Mississauga, Ontario L5N 3M6
$3,200 Monthly
A fully upgraded gem in the heart of Mississauga. This showstopper property showcases modern design and unparalleled attention to detail with beautifully designed interiors, making it the perfect place to call home.From the moment you step inside, you'll be captivated by the elegant finishes and thoughtful upgrades throughout. The open-concept layout is designed for both comfort and functionality, featuring sleek hardwood floors, designer light fixtures - potlights, and large windows that bathe the space in natural light. The chef-inspired kitchen boasts quartz countertops, high-end stainless steel appliances, and custom cabinetry, perfect for culinary enthusiasts.Each bathroom is a luxurious retreat, adorned with modern vanities, porcelain tiles, and premium fixtures. The spacious bedrooms provide a serene escape, complete with ample storage and upgraded closet systems. Step outside to a beautifully landscaped backyard, ideal for entertaining or relaxing with family. Situated in a family-friendly neighborhood, this home is close to top-rated schools, parks, and amenities. Dont miss the chance to live in this fully upgraded masterpiece. **EXTRAS** All Elf's & Windows Coverings, S.S. Stove/Fridge/Dishwasher, Washer & Dryer. (id:50886)
Property Details
| MLS® Number | W11929767 |
| Property Type | Single Family |
| Community Name | Meadowvale |
| Parking Space Total | 2 |
Building
| Bathroom Total | 3 |
| Bedrooms Above Ground | 3 |
| Bedrooms Total | 3 |
| Amenities | Fireplace(s) |
| Basement Development | Finished |
| Basement Features | Separate Entrance, Walk Out |
| Basement Type | N/a (finished) |
| Construction Style Attachment | Detached |
| Cooling Type | Central Air Conditioning |
| Exterior Finish | Brick, Brick Facing |
| Fireplace Present | Yes |
| Flooring Type | Laminate |
| Foundation Type | Unknown |
| Half Bath Total | 1 |
| Heating Fuel | Natural Gas |
| Heating Type | Forced Air |
| Stories Total | 2 |
| Type | House |
| Utility Water | Municipal Water |
Parking
| Attached Garage |
Land
| Acreage | No |
| Sewer | Sanitary Sewer |
Rooms
| Level | Type | Length | Width | Dimensions |
|---|---|---|---|---|
| Second Level | Bedroom | 5 m | 3.56 m | 5 m x 3.56 m |
| Second Level | Bedroom 2 | 3.02 m | 3 m | 3.02 m x 3 m |
| Second Level | Bedroom 3 | 3.25 m | 3 m | 3.25 m x 3 m |
| Main Level | Family Room | 3.07 m | 3 m | 3.07 m x 3 m |
| Main Level | Kitchen | 3.68 m | 3 m | 3.68 m x 3 m |
| Main Level | Dining Room | Measurements not available |
https://www.realtor.ca/real-estate/27816830/6395-millers-grove-mississauga-meadowvale-meadowvale
Contact Us
Contact us for more information
Sofia Badruddin
Salesperson
2155 Dunwin Dr Unit 4
Mississauga, Ontario L5L 4L9
(905) 997-2300
HTTP://www.sparkrealty.ca










