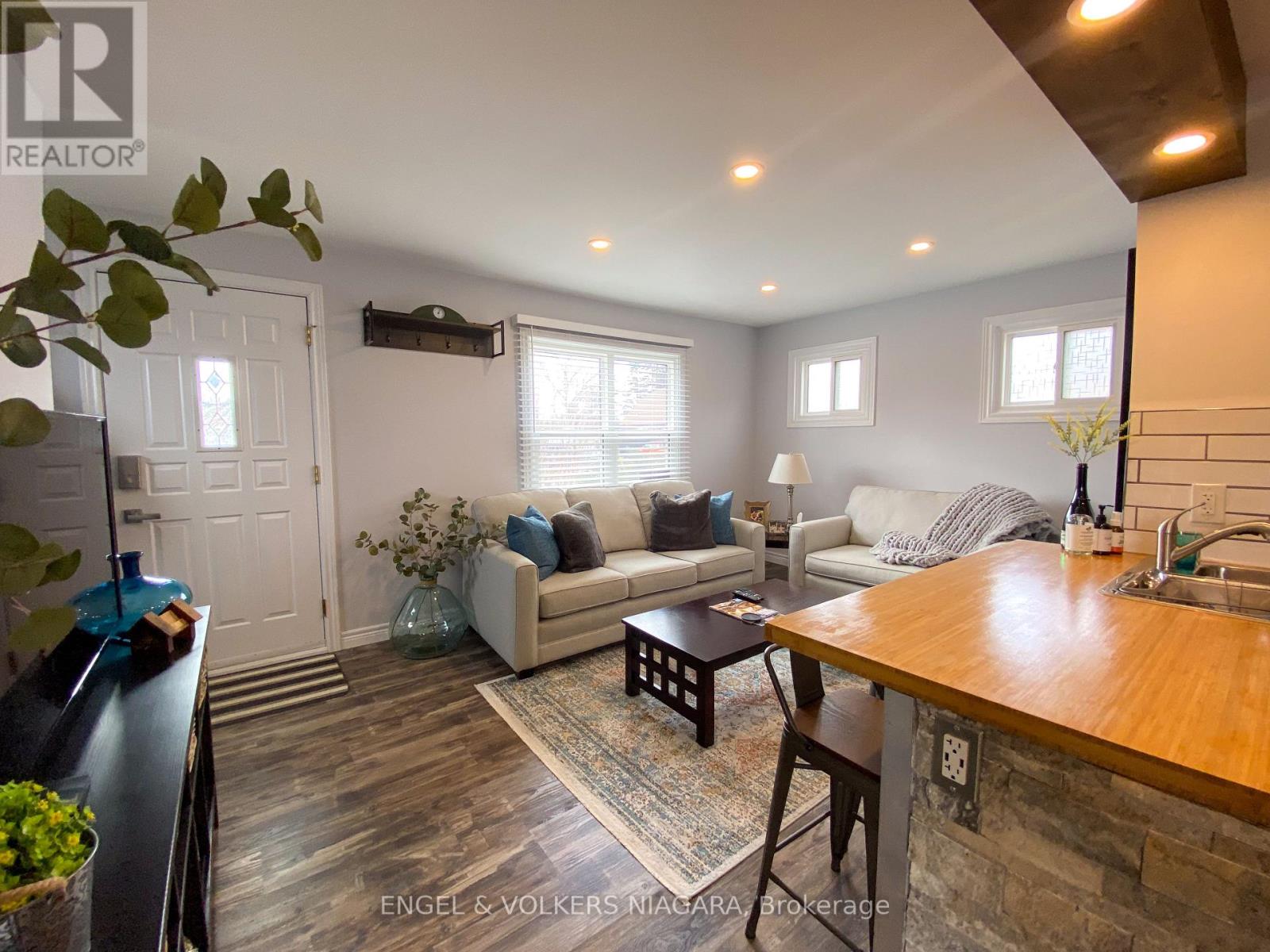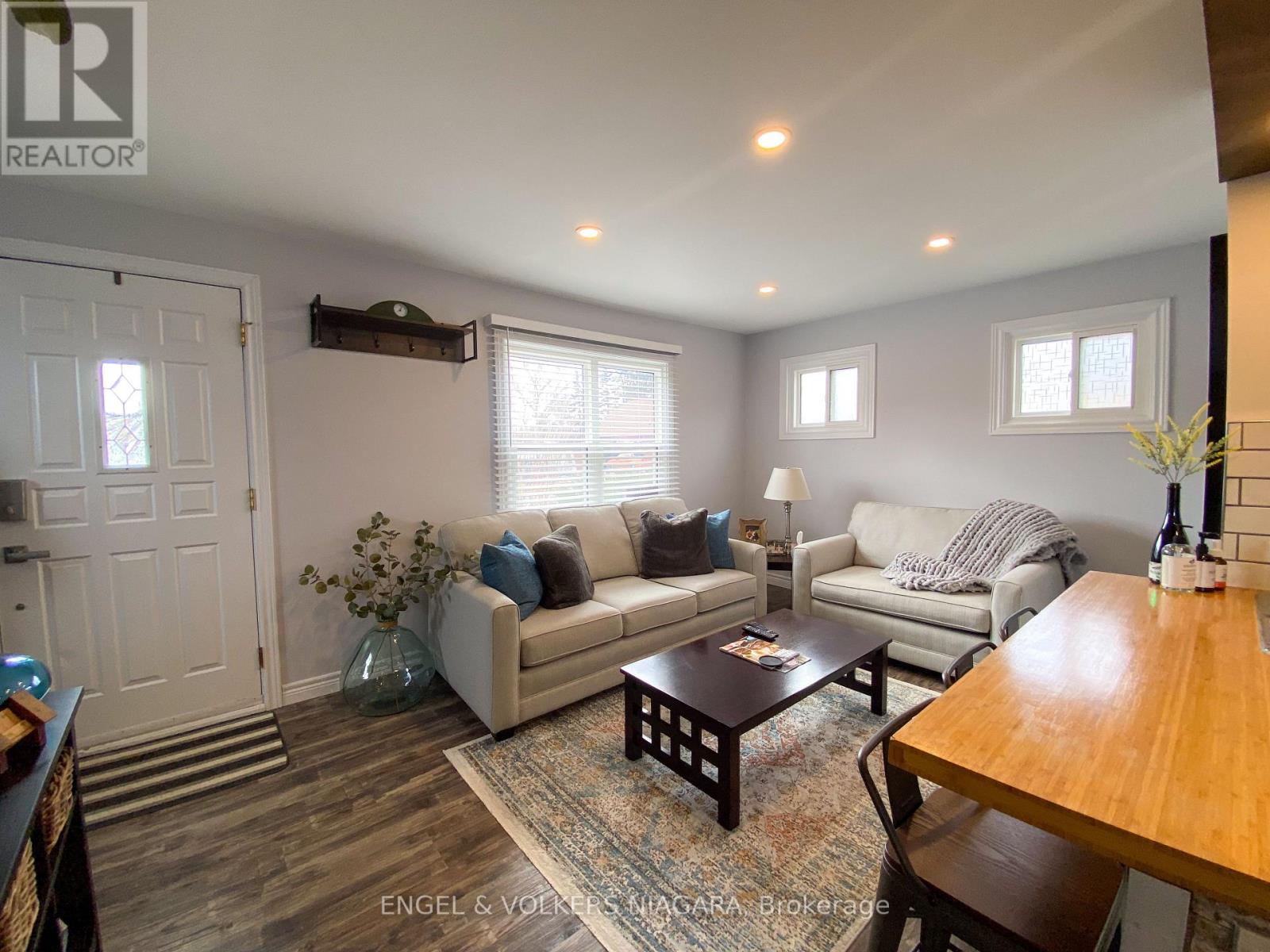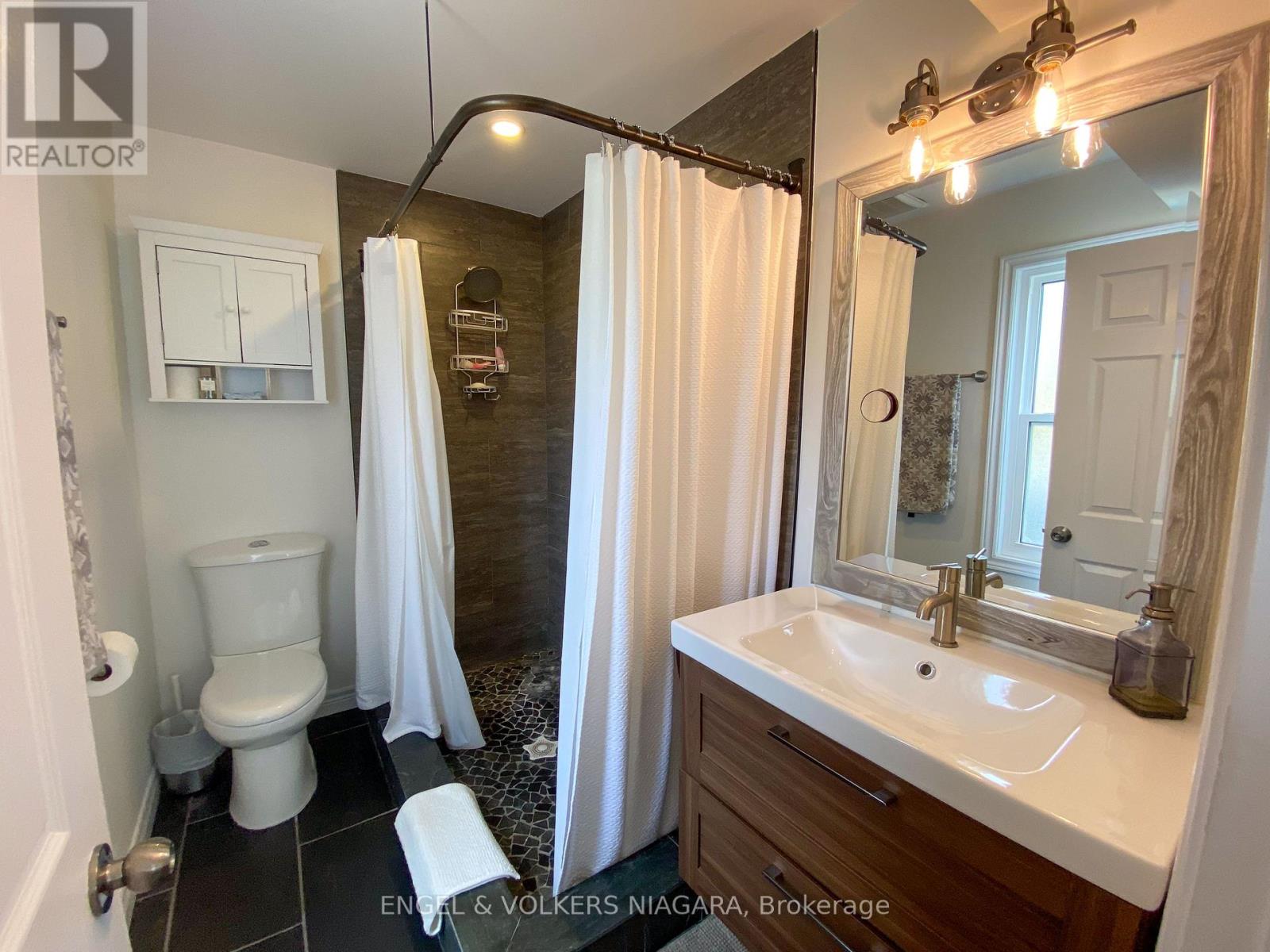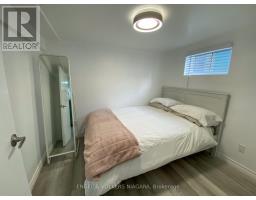6399 Bellevue Street Niagara Falls, Ontario L2E 1Y9
$549,990
Welcome to 6399 Bellevue Street where modern charm meets exceptional outdoor living! 6399 Bellevue Street is a beautifully updated home that combines contemporary comfort with thoughtful design, nestled in a quiet and desirable neighbourhood. This move-in ready property offers the perfect blend of style, space, and functionality inside and out. Step inside to a bright and airy open-concept main floor, where a spacious living area flows seamlessly into a sleek, modern kitchen ideal for both entertaining and everyday life. The main floor also features a generous primary bedroom complete with custom built-in closets and a private walkout to a large backyard deck perfect for morning coffee or evening relaxation. The fully fenced backyard is a true highlight. Expansive and private, its made for outdoor living. Plus, keep everything organized with two practical storage sheds. Upstairs, you'll find a versatile loft space with endless potential: use it as an additional bedroom, home office, creative studio, or fitness area the choice is yours. The fully finished basement adds even more living space and functionality, featuring a second bedroom, an updated 3-piece bathroom, in-suite laundry, and ample additional storage. Whether you're accommodating guests, or simply looking for more room to grow, the basement offers flexibility to suit your lifestyle. A separate side entrance provides added convenience and privacy, while the detached garage offers room for parking or extra storage. This home is a rare opportunity to own a stylish, well-maintained property in a tranquil setting, with flexible living spaces and standout outdoor features. Whether you're starting out, downsizing, or looking for a smart investment, 6399 Bellevue Street delivers exceptional value and lifestyle. Schedule a showing today to make this gem your own! *Please note: main floor bedroom was an addition - therefore does not have central heat or A/C - the room is heated via electric baseboard heating. (id:50886)
Property Details
| MLS® Number | X12136328 |
| Property Type | Single Family |
| Community Name | 212 - Morrison |
| Features | Carpet Free |
| Parking Space Total | 3 |
Building
| Bathroom Total | 2 |
| Bedrooms Above Ground | 2 |
| Bedrooms Total | 2 |
| Appliances | Water Heater, Storage Shed |
| Basement Development | Finished |
| Basement Type | Partial (finished) |
| Construction Style Attachment | Detached |
| Cooling Type | Central Air Conditioning |
| Exterior Finish | Vinyl Siding |
| Foundation Type | Block |
| Heating Fuel | Natural Gas |
| Heating Type | Forced Air |
| Stories Total | 2 |
| Size Interior | 700 - 1,100 Ft2 |
| Type | House |
| Utility Water | Municipal Water |
Parking
| Detached Garage | |
| Garage |
Land
| Acreage | No |
| Sewer | Sanitary Sewer |
| Size Depth | 125 Ft |
| Size Frontage | 50 Ft |
| Size Irregular | 50 X 125 Ft |
| Size Total Text | 50 X 125 Ft |
https://www.realtor.ca/real-estate/28286593/6399-bellevue-street-niagara-falls-morrison-212-morrison
Contact Us
Contact us for more information
Mckenzie Coates
Salesperson
3521 Portage Rd. Unit #1
Niagara Falls, Ontario L2J 2K5
(905) 356-1800
(905) 356-1802
www.niagara.evrealestate.com/









































