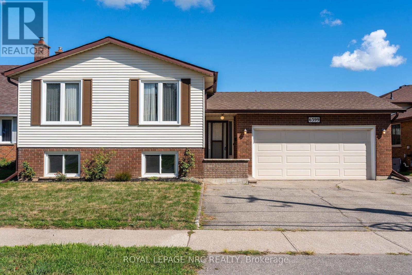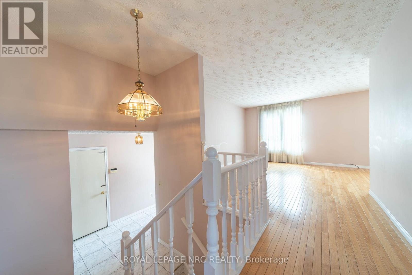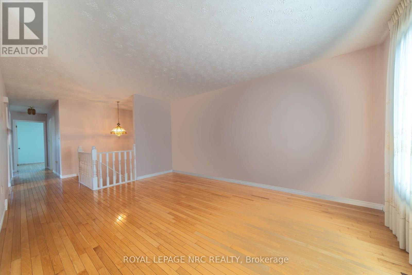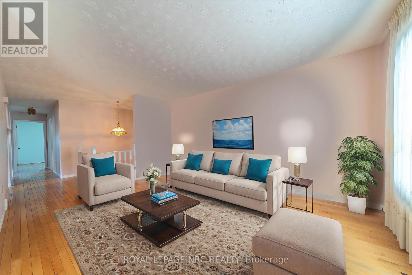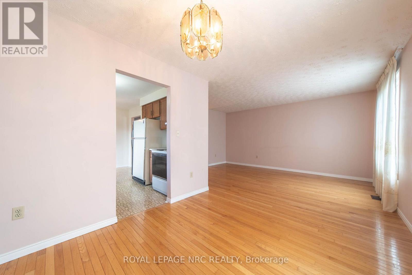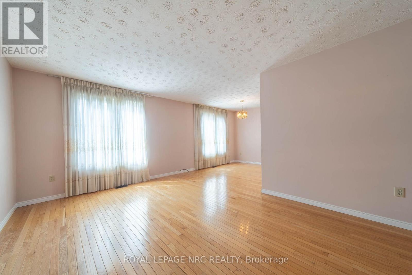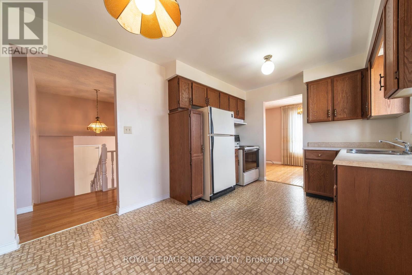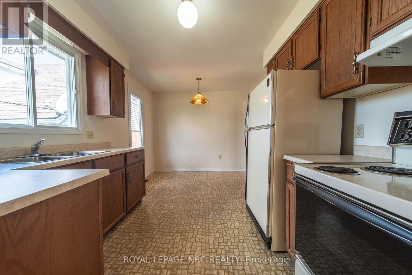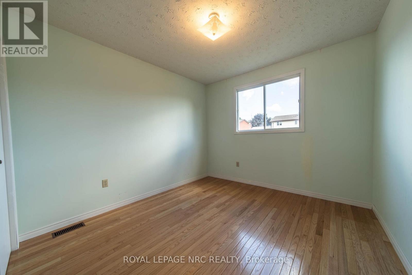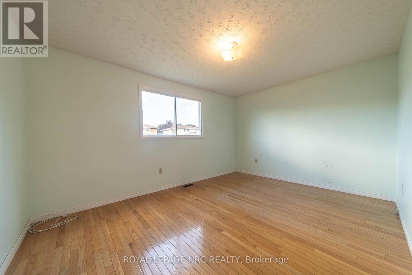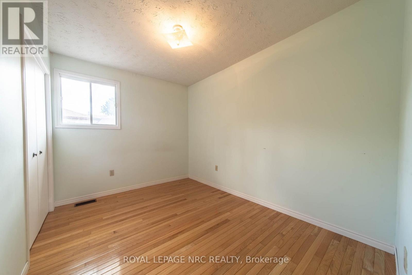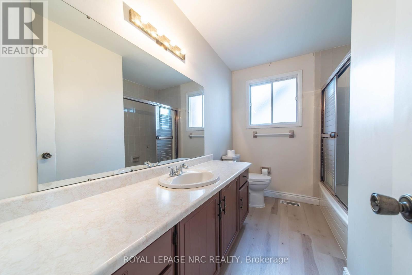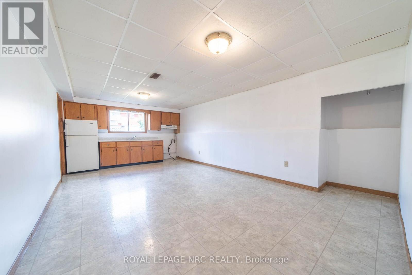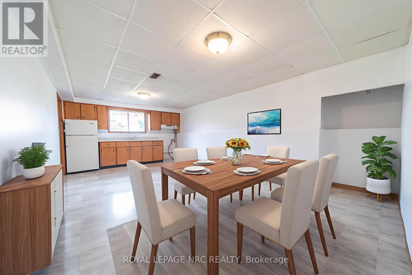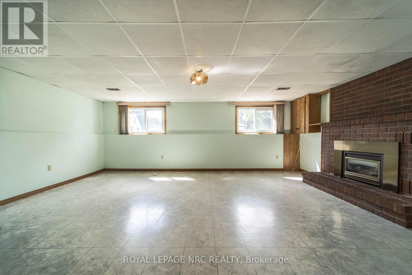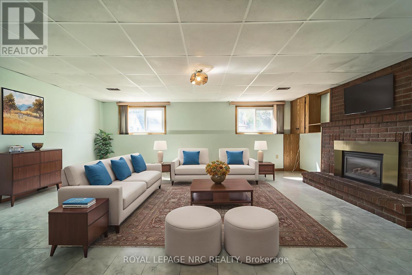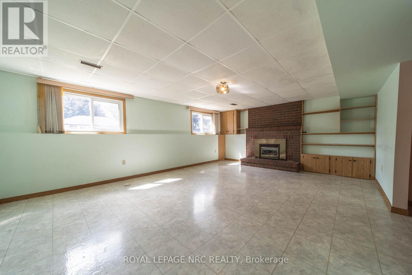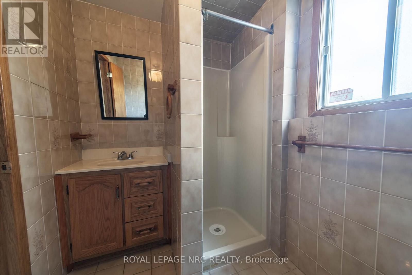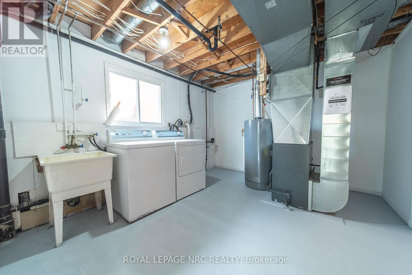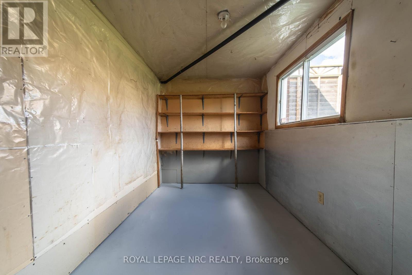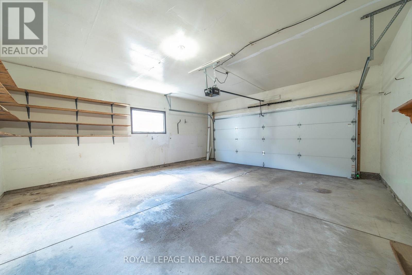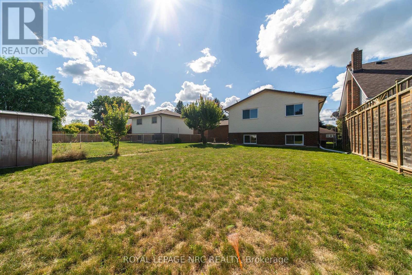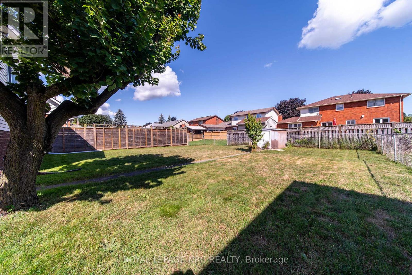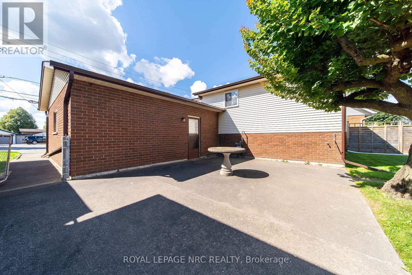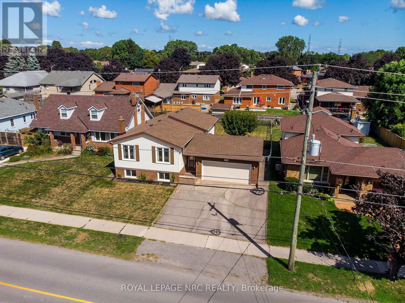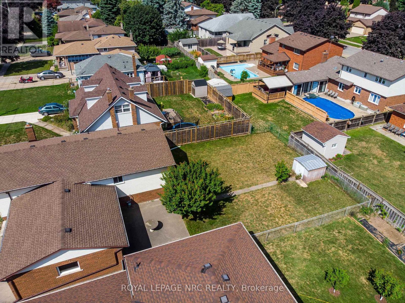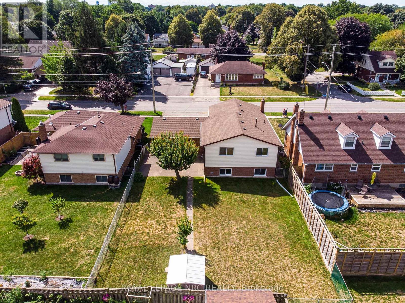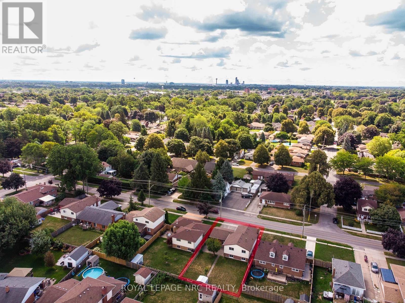6399 Riall Street Niagara Falls, Ontario L2J 1Z4
$649,900
This well-maintained bi-level home offers 1,170 sq ft of living space plus a finished lower level. Featuring 2 kitchens, 2 baths, and in-law potential, this property is ideal for extended family or investment opportunities. The upper level boasts hardwood flooring, a bright living and dining area, and a 3 bedrooms and kitchen. Lower level enjoys large windows for ample light, a second kitchen, a second bath and rec room. Updates include roof and furnace, ensuring peace of mind for years to come. Nestled in a sought-after North End location, this home is conveniently located on a bus route and close to schools, shopping, QEW access, and churches. A rare find offering both functionality and opportunity! (id:50886)
Property Details
| MLS® Number | X12370186 |
| Property Type | Single Family |
| Community Name | 206 - Stamford |
| Amenities Near By | Public Transit, Schools |
| Community Features | School Bus |
| Equipment Type | None |
| Parking Space Total | 5 |
| Rental Equipment Type | None |
| Structure | Shed |
Building
| Bathroom Total | 2 |
| Bedrooms Above Ground | 3 |
| Bedrooms Total | 3 |
| Amenities | Fireplace(s) |
| Appliances | Garage Door Opener Remote(s), Water Heater, Dryer, Stove, Washer, Two Refrigerators |
| Architectural Style | Raised Bungalow |
| Basement Development | Finished |
| Basement Type | N/a (finished) |
| Construction Style Attachment | Detached |
| Cooling Type | Central Air Conditioning |
| Exterior Finish | Brick, Vinyl Siding |
| Fireplace Present | Yes |
| Fireplace Total | 1 |
| Foundation Type | Poured Concrete |
| Heating Fuel | Natural Gas |
| Heating Type | Forced Air |
| Stories Total | 1 |
| Size Interior | 1,100 - 1,500 Ft2 |
| Type | House |
| Utility Water | Municipal Water |
Parking
| Attached Garage | |
| Garage |
Land
| Acreage | No |
| Land Amenities | Public Transit, Schools |
| Sewer | Sanitary Sewer |
| Size Depth | 120 Ft |
| Size Frontage | 55 Ft ,1 In |
| Size Irregular | 55.1 X 120 Ft |
| Size Total Text | 55.1 X 120 Ft |
| Zoning Description | R1c |
Rooms
| Level | Type | Length | Width | Dimensions |
|---|---|---|---|---|
| Lower Level | Kitchen | 6.32 m | 3.78 m | 6.32 m x 3.78 m |
| Lower Level | Recreational, Games Room | 6.37 m | 4.54 m | 6.37 m x 4.54 m |
| Lower Level | Bathroom | 2.24 m | 1.7 m | 2.24 m x 1.7 m |
| Upper Level | Kitchen | 4.7 m | 3 m | 4.7 m x 3 m |
| Upper Level | Living Room | 4.78 m | 3.49 m | 4.78 m x 3.49 m |
| Upper Level | Dining Room | 3 m | 2.7 m | 3 m x 2.7 m |
| Upper Level | Primary Bedroom | 4.45 m | 3.2 m | 4.45 m x 3.2 m |
| Upper Level | Bedroom | 3.4 m | 2.55 m | 3.4 m x 2.55 m |
| Upper Level | Bedroom | 3.2 m | 2.97 m | 3.2 m x 2.97 m |
| Upper Level | Bathroom | 2.9 m | 2.1 m | 2.9 m x 2.1 m |
https://www.realtor.ca/real-estate/28790436/6399-riall-street-niagara-falls-stamford-206-stamford
Contact Us
Contact us for more information
Sylvana Louras
Salesperson
4850 Dorchester Road #b
Niagara Falls, Ontario L2E 6N9
(905) 357-3000
www.nrcrealty.ca/
Nick Louras
Broker
4850 Dorchester Road #b
Niagara Falls, Ontario L2E 6N9
(905) 357-3000
www.nrcrealty.ca/

