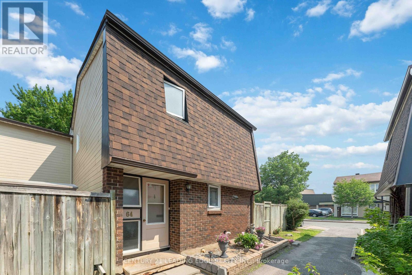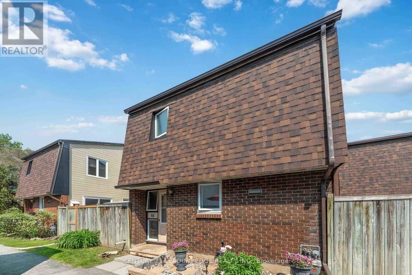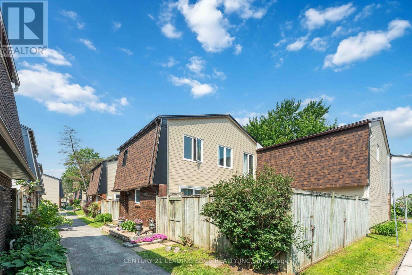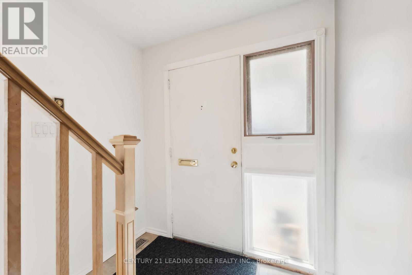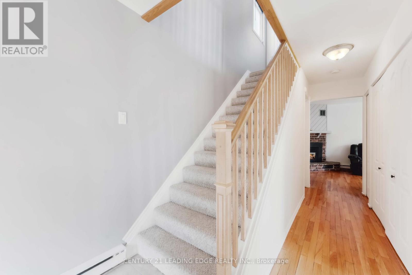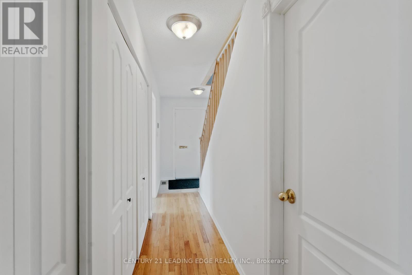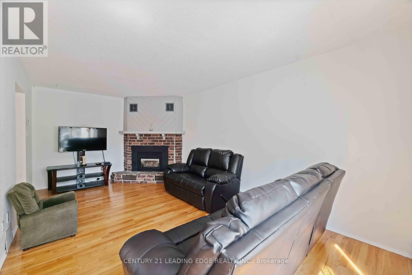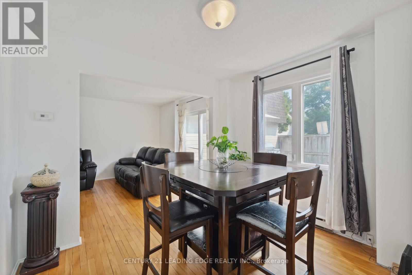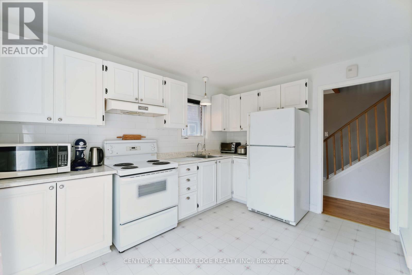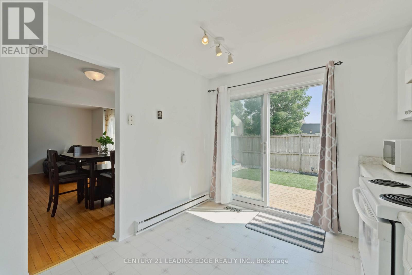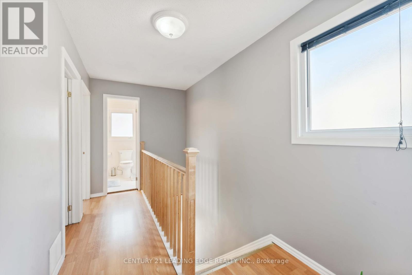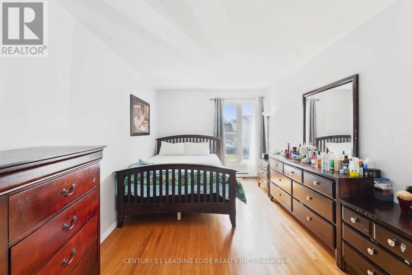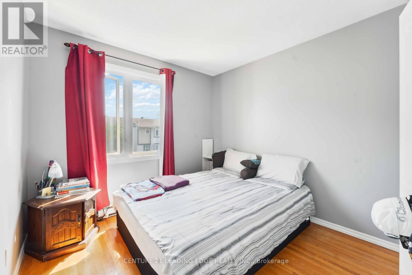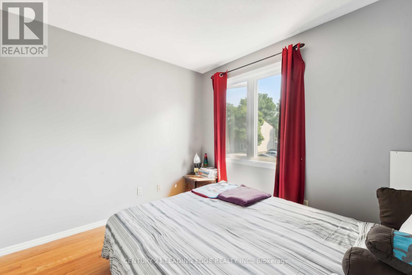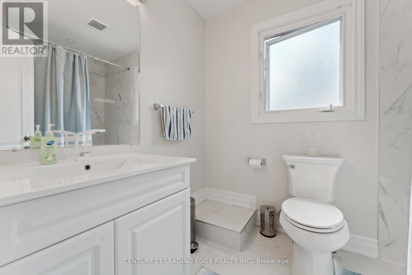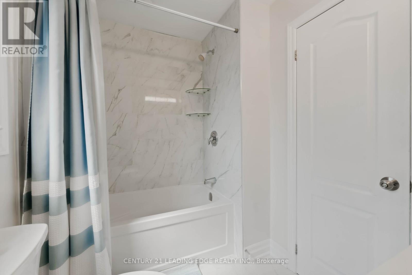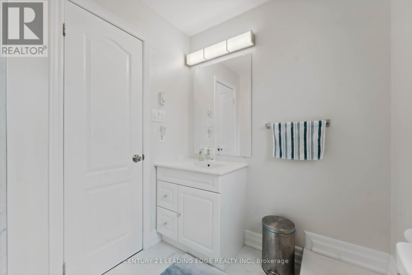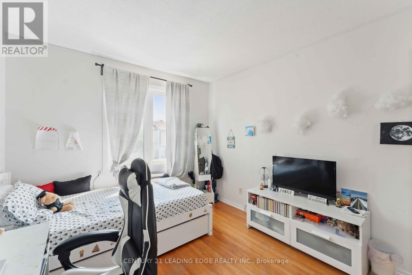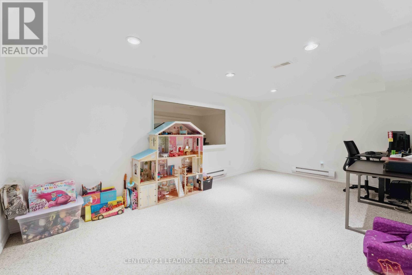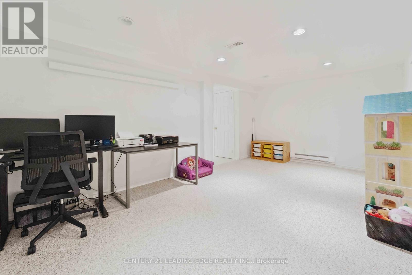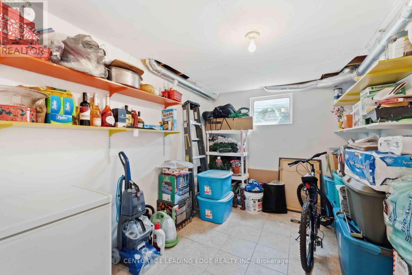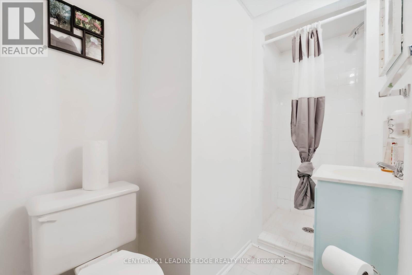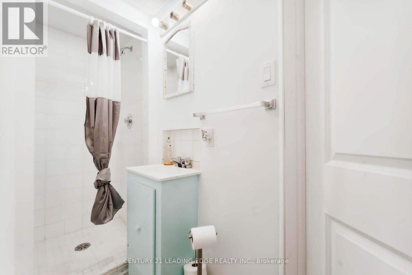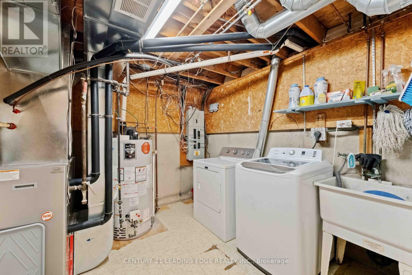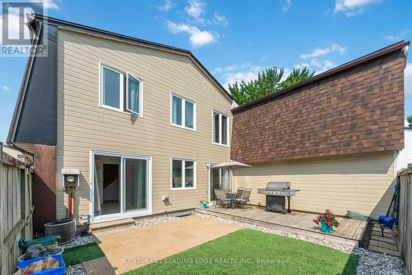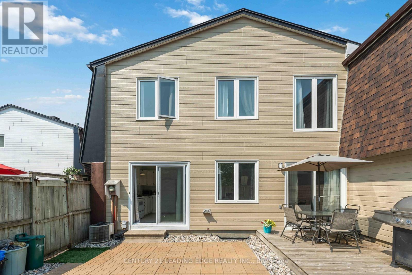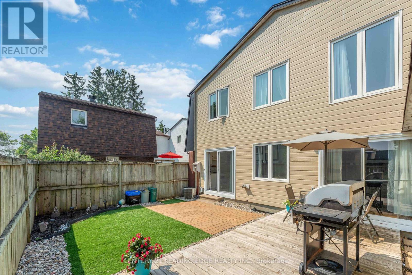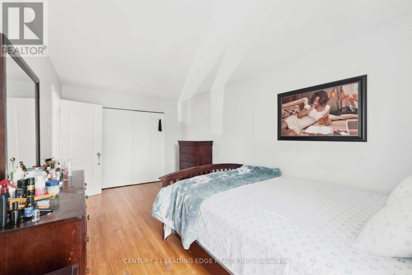64 - 3691 Albion Road Ottawa, Ontario K1T 1P2
$394,900Maintenance, Common Area Maintenance, Insurance, Water, Parking
$616.76 Monthly
Maintenance, Common Area Maintenance, Insurance, Water, Parking
$616.76 MonthlyThis 3 bedroom townhome with mature landscaped garden and outdoor pool offers a relaxing setting. Very bright, well kept corner unit with parking just beside the unit. Hardwood floor in all bedrooms, living, dining, and hallway with oak staircase and fireplace in living room. Well maintained gas fire place. Rec room in the basement with pot lights, 3 piece washroom and large storage. Private backyard with patio and deck feels like a detached home. Schools, amenities, LRT and transit close by. Playground and pool in the complex. (id:50886)
Property Details
| MLS® Number | X12213558 |
| Property Type | Single Family |
| Community Name | 2607 - Sawmill Creek/Timbermill |
| Amenities Near By | Park, Public Transit, Schools |
| Community Features | Pet Restrictions |
| Parking Space Total | 1 |
| Pool Type | Outdoor Pool |
| Structure | Playground |
Building
| Bathroom Total | 2 |
| Bedrooms Above Ground | 3 |
| Bedrooms Total | 3 |
| Amenities | Visitor Parking |
| Appliances | Dryer, Stove, Washer, Window Coverings, Refrigerator |
| Basement Development | Finished |
| Basement Type | Full (finished) |
| Cooling Type | Central Air Conditioning |
| Exterior Finish | Brick |
| Fireplace Present | Yes |
| Flooring Type | Hardwood, Carpeted |
| Heating Fuel | Natural Gas |
| Heating Type | Forced Air |
| Stories Total | 2 |
| Size Interior | 1,400 - 1,599 Ft2 |
| Type | Row / Townhouse |
Parking
| No Garage |
Land
| Acreage | No |
| Land Amenities | Park, Public Transit, Schools |
Rooms
| Level | Type | Length | Width | Dimensions |
|---|---|---|---|---|
| Second Level | Primary Bedroom | 5.18 m | 2.99 m | 5.18 m x 2.99 m |
| Second Level | Bedroom 2 | 3.2 m | 2.97 m | 3.2 m x 2.97 m |
| Second Level | Bedroom 3 | 2.84 m | 2.74 m | 2.84 m x 2.74 m |
| Basement | Recreational, Games Room | 5.48 m | 3.17 m | 5.48 m x 3.17 m |
| Main Level | Living Room | 5.91 m | 3.25 m | 5.91 m x 3.25 m |
| Main Level | Dining Room | 3.14 m | 2.74 m | 3.14 m x 2.74 m |
| Main Level | Kitchen | 4.36 m | 3.45 m | 4.36 m x 3.45 m |
https://www.realtor.ca/real-estate/28453715/64-3691-albion-road-ottawa-2607-sawmill-creektimbermill
Contact Us
Contact us for more information
Tony Hudson
Salesperson
(800) 362-0893
www.tonyhudson.ca/
(416) 686-1500
(416) 386-0777
leadingedgerealty.c21.ca

