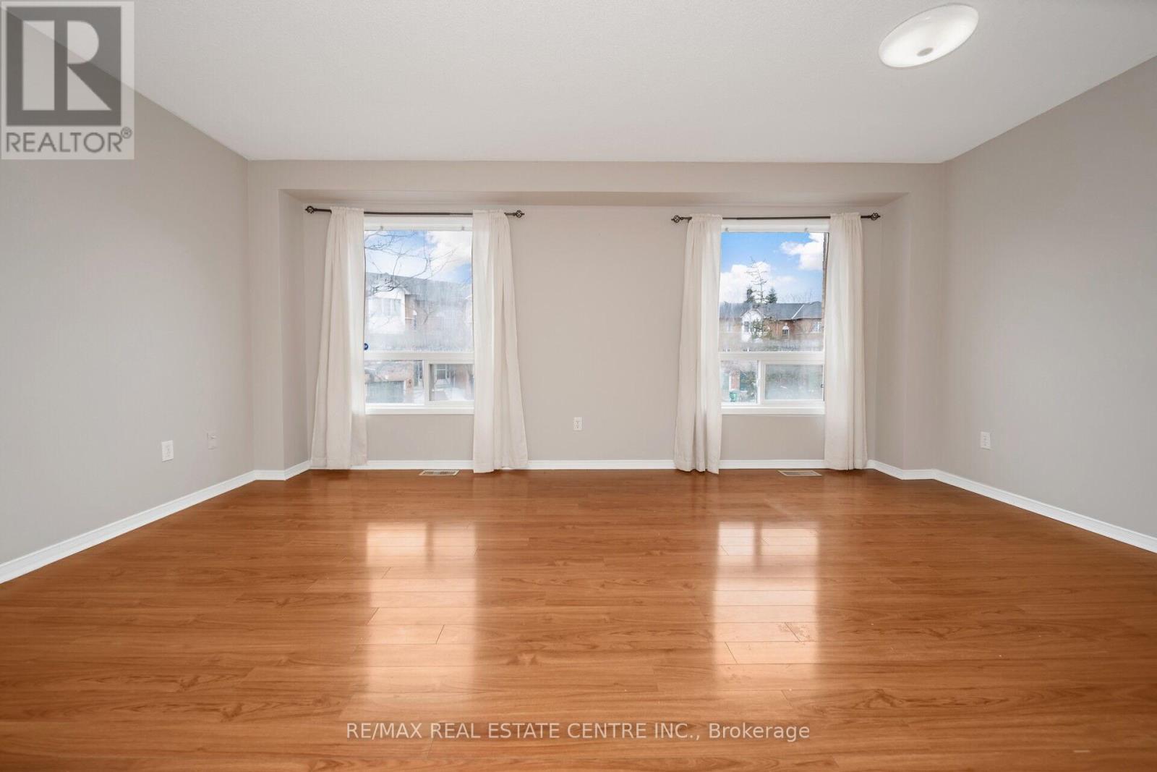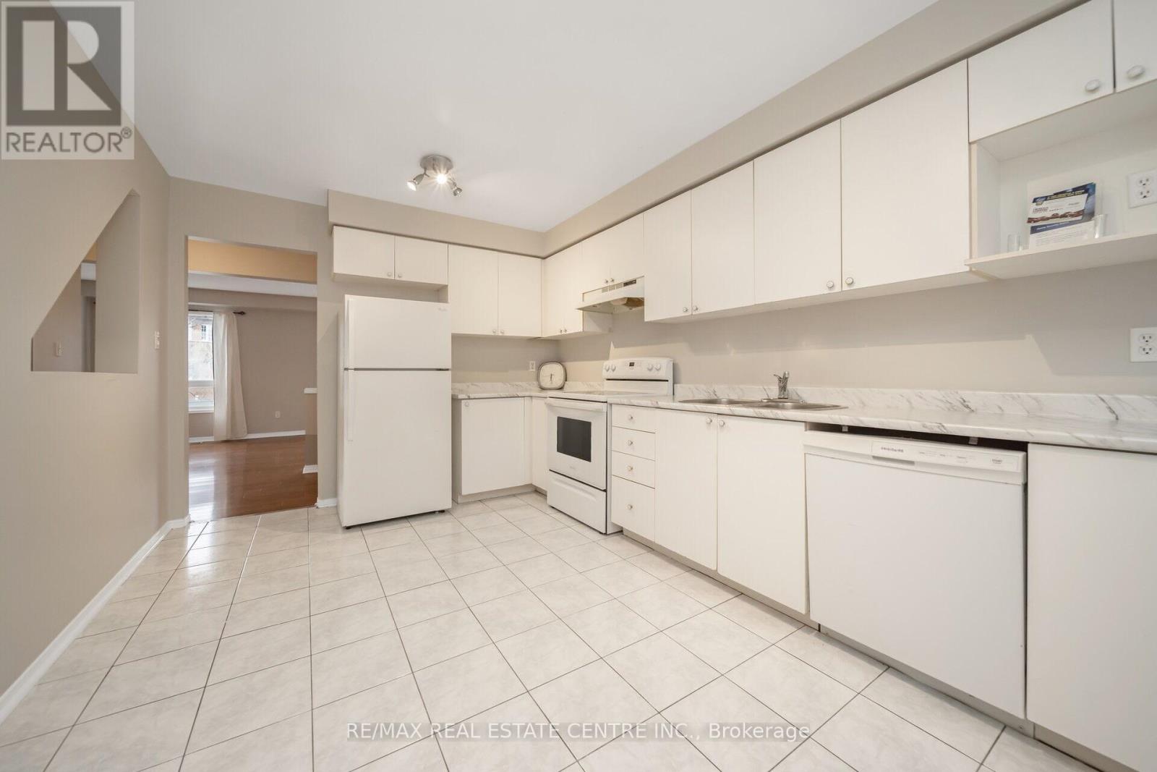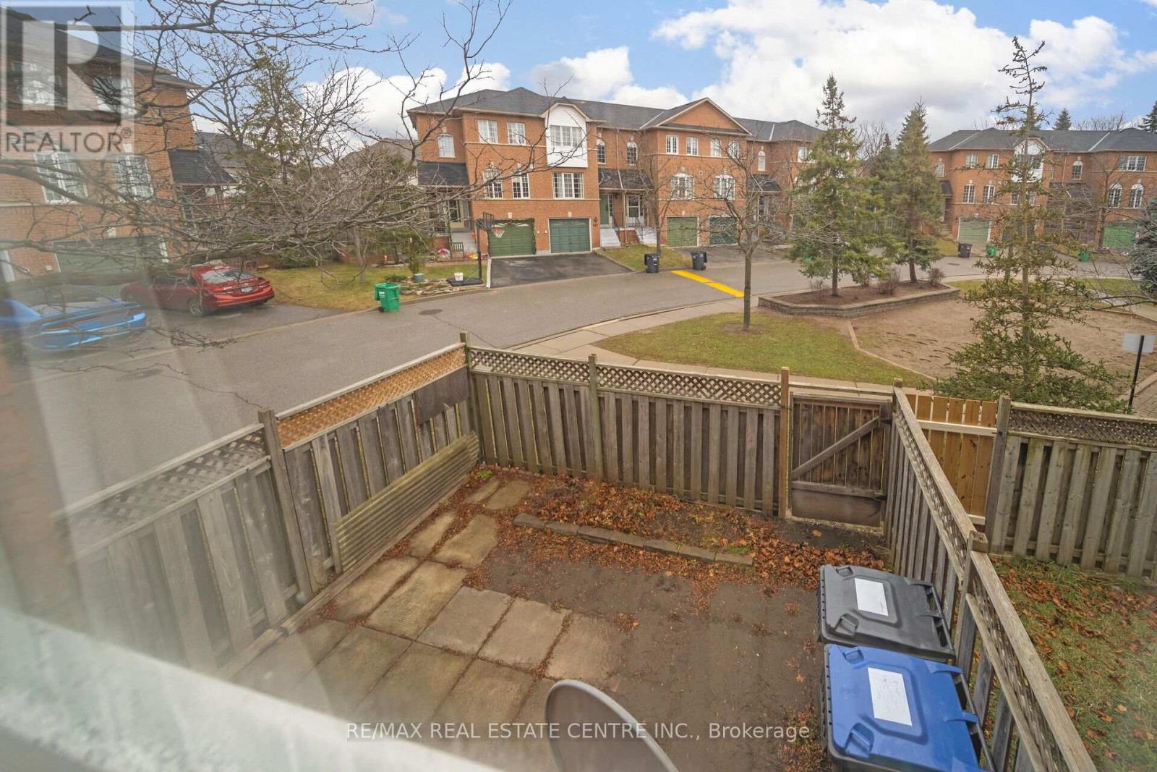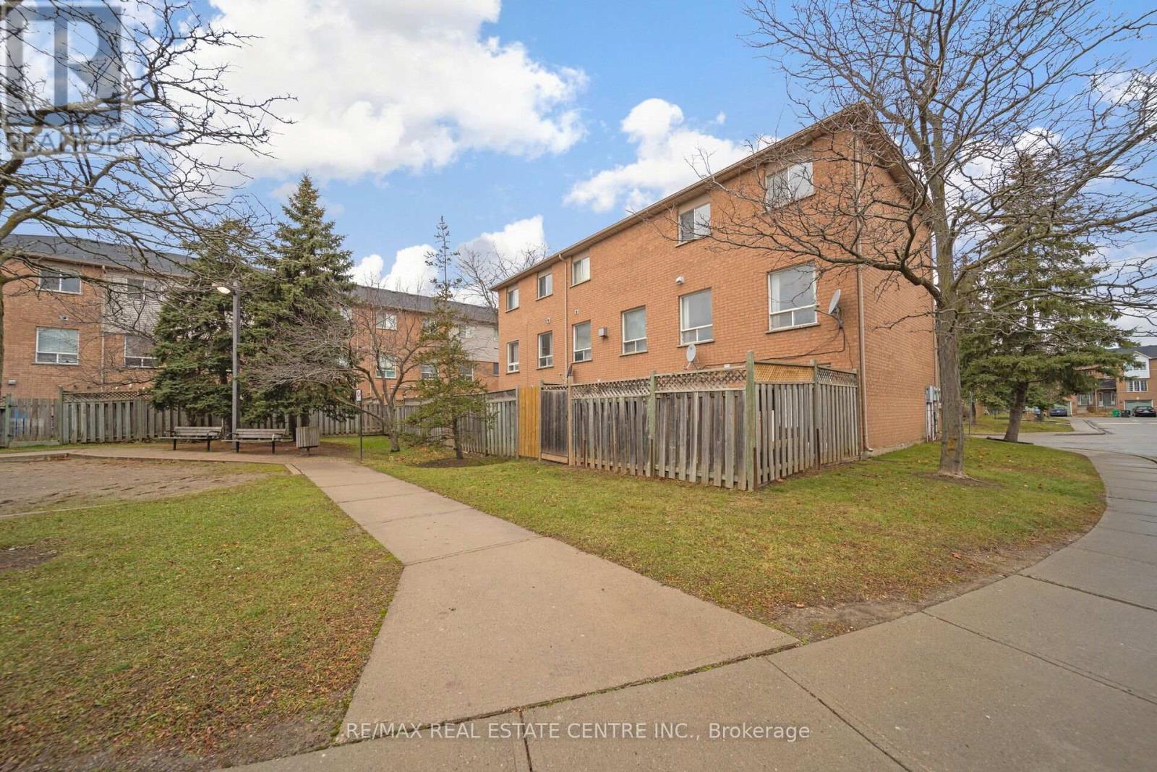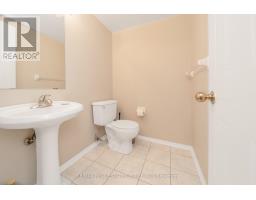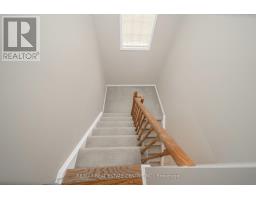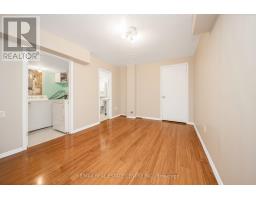64 - 65 Brickyard Way Brampton, Ontario L6V 4M2
$699,900Maintenance, Insurance, Parking
$155.30 Monthly
Maintenance, Insurance, Parking
$155.30 MonthlyImpressive End-Unit, Resembling A Semi-Detached All-Brick Townhome In A Peaceful And Welcoming Community. Well-Maintained, Bright, And Spacious With Fresh Paint Throughout. Features A Generous Living And Dining Area, Plus A Family-Sized Eat-In Kitchen With Plenty Of Cupboard And Counter Space. Upstairs There Are Three Good-Sized Bedrooms With Large Windows. The Finished Walkout Basement Includes A 3-Piece Bathroom. A Rare Find With A Private Driveway, Conveniently Close To Visitor Parking. A Must-See Home! **** EXTRAS **** Extra Cooling Power With 1.5 Ton Air Conditioner. Walking distance to School, Walmart, Shopping centre, Transit, & Hwy-410. (id:50886)
Property Details
| MLS® Number | W11895312 |
| Property Type | Single Family |
| Community Name | Brampton North |
| CommunityFeatures | Pet Restrictions |
| ParkingSpaceTotal | 2 |
Building
| BathroomTotal | 3 |
| BedroomsAboveGround | 3 |
| BedroomsTotal | 3 |
| Appliances | Dishwasher, Dryer, Refrigerator, Stove, Washer, Window Coverings |
| BasementDevelopment | Finished |
| BasementFeatures | Walk Out |
| BasementType | N/a (finished) |
| CoolingType | Central Air Conditioning |
| ExteriorFinish | Brick |
| FlooringType | Laminate, Ceramic |
| HalfBathTotal | 1 |
| HeatingFuel | Natural Gas |
| HeatingType | Forced Air |
| StoriesTotal | 2 |
| SizeInterior | 1399.9886 - 1598.9864 Sqft |
| Type | Row / Townhouse |
Parking
| Attached Garage |
Land
| Acreage | No |
| ZoningDescription | Res |
Rooms
| Level | Type | Length | Width | Dimensions |
|---|---|---|---|---|
| Second Level | Primary Bedroom | 3.66 m | 2.74 m | 3.66 m x 2.74 m |
| Second Level | Bedroom 2 | 4.57 m | 2.44 m | 4.57 m x 2.44 m |
| Second Level | Bedroom 3 | 3.12 m | 2.59 m | 3.12 m x 2.59 m |
| Lower Level | Family Room | 4.27 m | 2.99 m | 4.27 m x 2.99 m |
| Main Level | Living Room | 5.23 m | 3.35 m | 5.23 m x 3.35 m |
| Main Level | Dining Room | 5.23 m | 3.35 m | 5.23 m x 3.35 m |
| Main Level | Kitchen | 4.44 m | 3.1 m | 4.44 m x 3.1 m |
Interested?
Contact us for more information
Jas Gill
Broker
2 County Court Blvd. Ste 150
Brampton, Ontario L6W 3W8
Ron Rangan
Broker
2 County Court Blvd. Ste 150
Brampton, Ontario L6W 3W8









