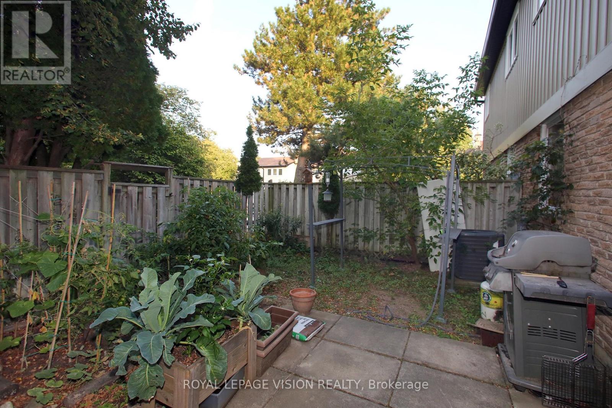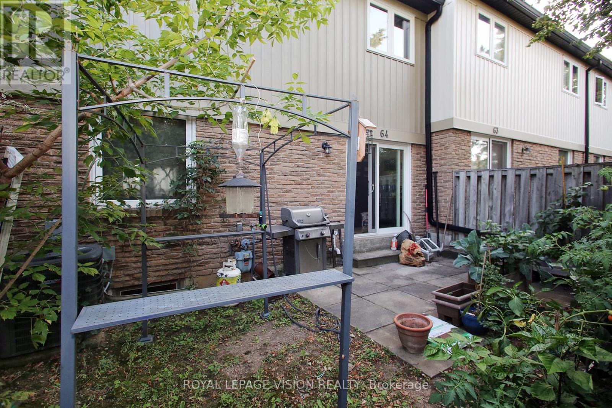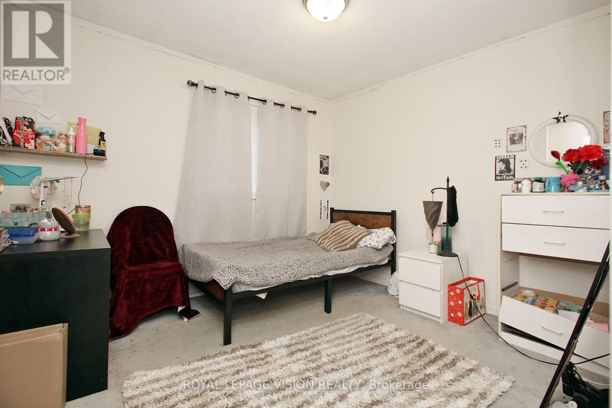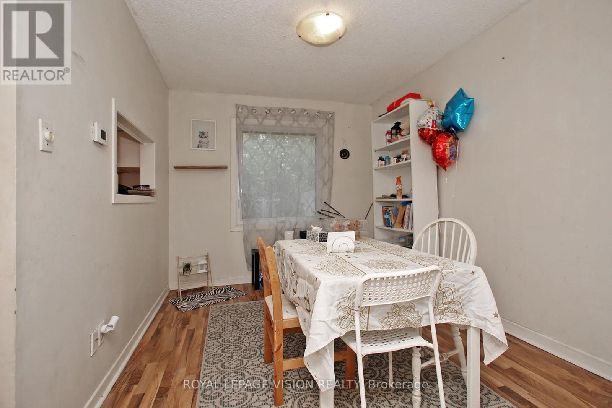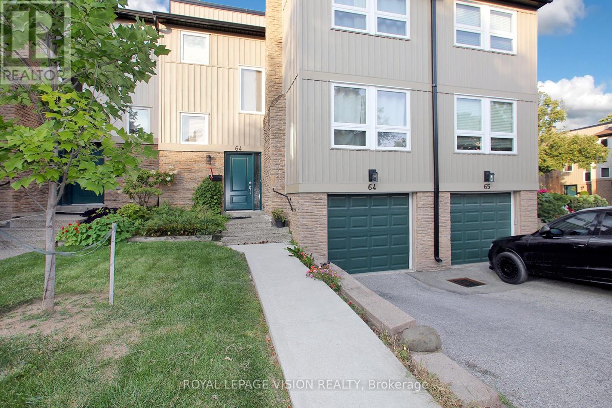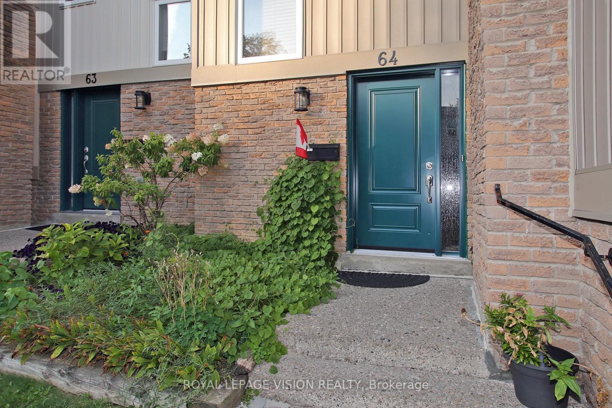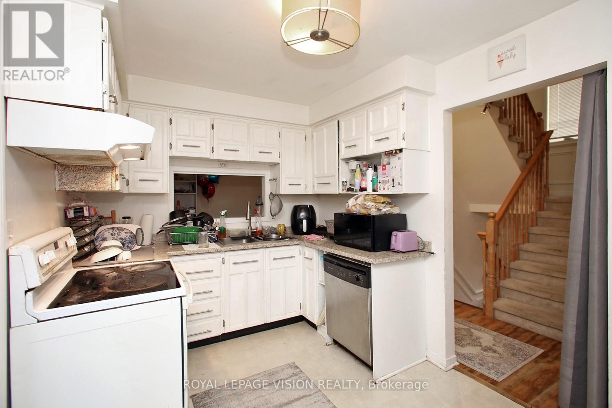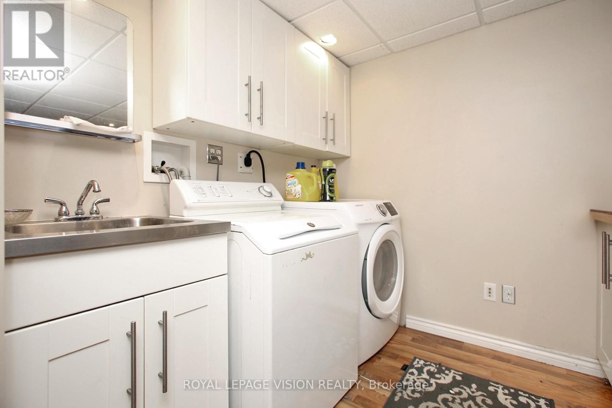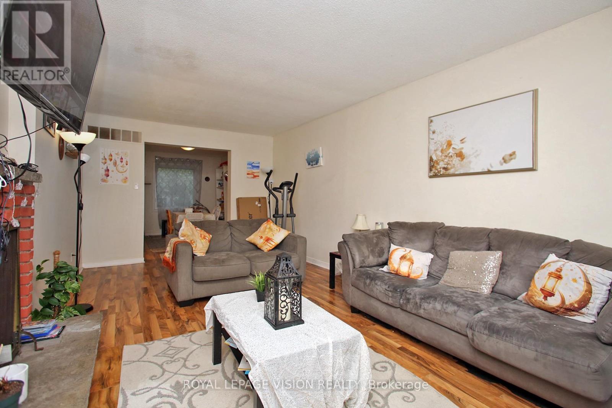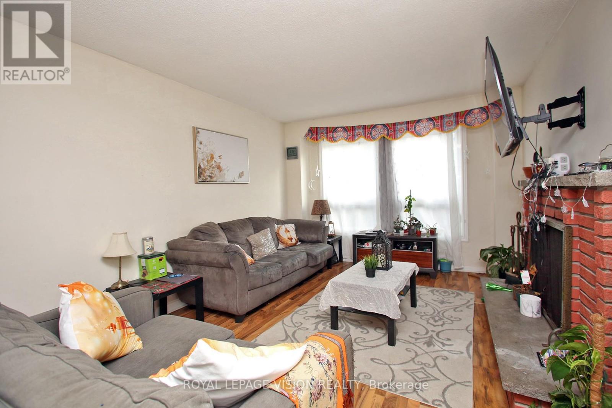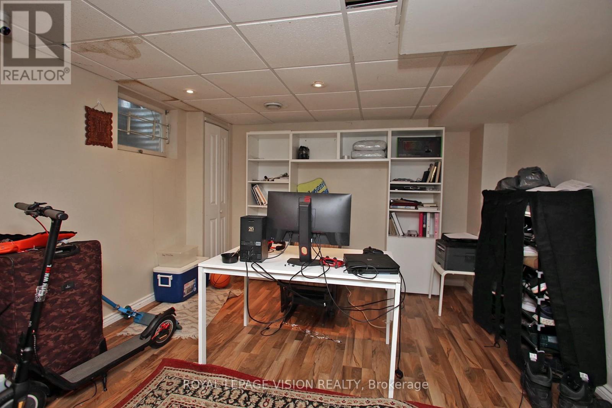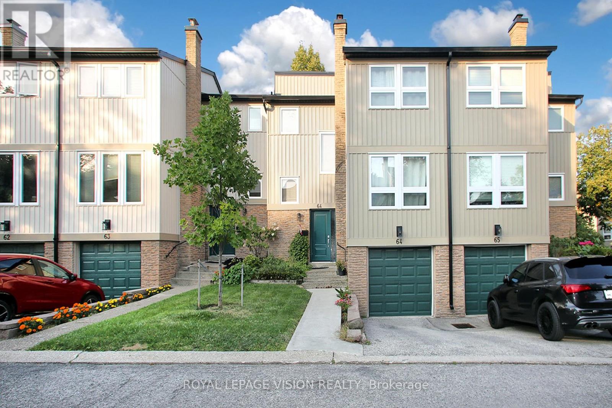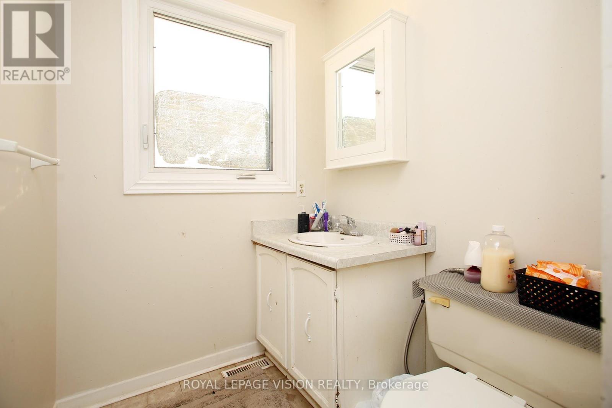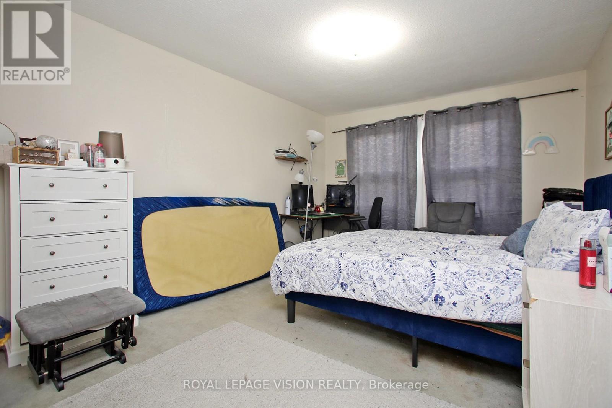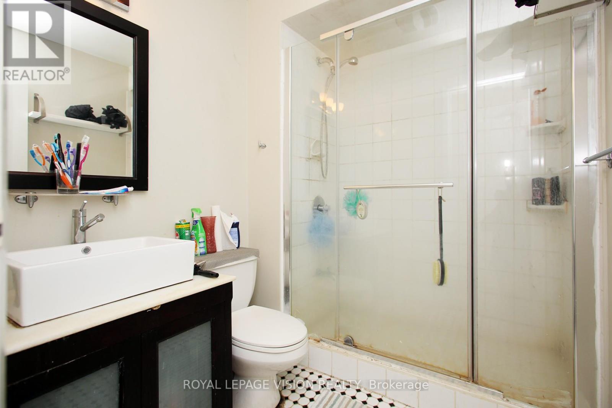64 - 7080 Copenhagen Road Mississauga, Ontario L5N 2C9
3 Bedroom
3 Bathroom
1,200 - 1,399 ft2
Fireplace
Central Air Conditioning
Forced Air
$665,000Maintenance, Common Area Maintenance, Insurance, Water, Parking
$735 Monthly
Maintenance, Common Area Maintenance, Insurance, Water, Parking
$735 MonthlyDont miss out on this amazing opportunity in family-friendly Meadowvale! This spacious townhouse offers plenty of potential, perfect for first-time buyers, growing families, or anyone looking to create their dream space. Enjoy the convenience of nearby parks, trails,schools, and Meadowvale GO, with shopping and Highways 401/407 just minutes away. (id:50886)
Property Details
| MLS® Number | W12407168 |
| Property Type | Single Family |
| Community Name | Meadowvale Village |
| Community Features | Pets Allowed With Restrictions |
| Parking Space Total | 2 |
Building
| Bathroom Total | 3 |
| Bedrooms Above Ground | 3 |
| Bedrooms Total | 3 |
| Appliances | Dryer, Stove, Washer, Refrigerator |
| Basement Development | Finished |
| Basement Type | N/a (finished) |
| Cooling Type | Central Air Conditioning |
| Exterior Finish | Brick, Wood |
| Fireplace Present | Yes |
| Flooring Type | Laminate, Ceramic, Carpeted |
| Half Bath Total | 1 |
| Heating Fuel | Natural Gas |
| Heating Type | Forced Air |
| Stories Total | 2 |
| Size Interior | 1,200 - 1,399 Ft2 |
| Type | Row / Townhouse |
Parking
| Attached Garage | |
| Garage |
Land
| Acreage | No |
Rooms
| Level | Type | Length | Width | Dimensions |
|---|---|---|---|---|
| Second Level | Primary Bedroom | 6.1 m | 3.5 m | 6.1 m x 3.5 m |
| Second Level | Bedroom 2 | 3.4 m | 3 m | 3.4 m x 3 m |
| Second Level | Bedroom 3 | 3.1 m | 3 m | 3.1 m x 3 m |
| Basement | Recreational, Games Room | 6.83 m | 3.64 m | 6.83 m x 3.64 m |
| Main Level | Living Room | 6 m | 3.3 m | 6 m x 3.3 m |
| Main Level | Dining Room | 3.5 m | 2.6 m | 3.5 m x 2.6 m |
| Main Level | Kitchen | 3.7 m | 2.55 m | 3.7 m x 2.55 m |
Contact Us
Contact us for more information
Agnelo Almeida
Salesperson
www.aalmeida.ca/
Royal LePage Vision Realty
1051 Tapscott Rd #1b
Toronto, Ontario M1X 1A1
1051 Tapscott Rd #1b
Toronto, Ontario M1X 1A1
(416) 321-2228
(416) 321-0002
royallepagevision.com/

