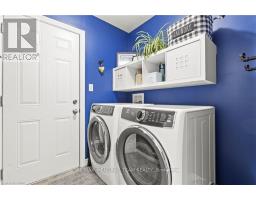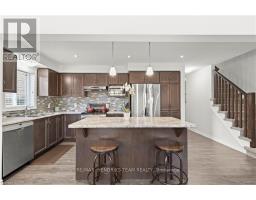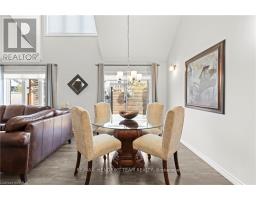64 Abbott Place Pelham, Ontario L0S 1E0
$749,900
This beautiful freehold townhome offers a thoughtfully designed layout that caters to modern living. As you step inside, you'll be greeted by a convenient two-piece bathroom and a spacious front hall, setting the tone for the rest of the home.\r\n\r\nThe main floor features a luxurious primary bedroom complete with an ensuite bathroom and a generous walk-in closet, ensuring comfort and privacy. The open-concept kitchen and living room create a perfect space for entertaining, highlighted by stainless steel appliances and soaring 17-foot ceilings that add an airy elegance.\r\n\r\nAscend to the loft, you will walk into another living room space that you could also convert into an office. As you continue you'll find another inviting bedroom and a well-appointed four-piece bathroom, perfect for guests or family members.\r\n\r\nStep outside to your backyard oasis, featuring a custom-built deck with a charming pergola and professional landscaping that enhances your outdoor living experience.\r\n\r\nLocated just minutes away from grocery stores, schools, and a variety of restaurants, this home offers the perfect blend of convenience and comfort. Don’t miss the opportunity to make this stunning property your own! (id:50886)
Property Details
| MLS® Number | X9767685 |
| Property Type | Single Family |
| Community Name | 662 - Fonthill |
| EquipmentType | Water Heater |
| ParkingSpaceTotal | 3 |
| RentalEquipmentType | Water Heater |
| Structure | Deck |
Building
| BathroomTotal | 3 |
| BedroomsAboveGround | 2 |
| BedroomsTotal | 2 |
| Appliances | Central Vacuum, Dishwasher, Dryer, Garage Door Opener, Microwave, Refrigerator, Stove, Washer |
| BasementDevelopment | Unfinished |
| BasementType | Full (unfinished) |
| ConstructionStyleAttachment | Attached |
| CoolingType | Central Air Conditioning |
| ExteriorFinish | Vinyl Siding, Brick |
| FoundationType | Concrete |
| HalfBathTotal | 1 |
| HeatingType | Forced Air |
| StoriesTotal | 1 |
| Type | Row / Townhouse |
| UtilityWater | Municipal Water |
Parking
| Attached Garage |
Land
| Acreage | No |
| Sewer | Sanitary Sewer |
| SizeDepth | 114 Ft ,9 In |
| SizeFrontage | 26 Ft ,6 In |
| SizeIrregular | 26.57 X 114.83 Ft |
| SizeTotalText | 26.57 X 114.83 Ft|under 1/2 Acre |
| ZoningDescription | Rm1 |
Rooms
| Level | Type | Length | Width | Dimensions |
|---|---|---|---|---|
| Second Level | Loft | 5.18 m | 3.78 m | 5.18 m x 3.78 m |
| Second Level | Bathroom | Measurements not available | ||
| Second Level | Bedroom | 3.91 m | 3.23 m | 3.91 m x 3.23 m |
| Main Level | Bathroom | Measurements not available | ||
| Main Level | Laundry Room | 1.78 m | 1.96 m | 1.78 m x 1.96 m |
| Main Level | Primary Bedroom | 4.14 m | 3.45 m | 4.14 m x 3.45 m |
| Main Level | Bathroom | Measurements not available | ||
| Main Level | Kitchen | 5 m | 1.96 m | 5 m x 1.96 m |
| Main Level | Other | 6.53 m | 3.35 m | 6.53 m x 3.35 m |
https://www.realtor.ca/real-estate/27591907/64-abbott-place-pelham-662-fonthill-662-fonthill
Interested?
Contact us for more information
Savannah Luison
Salesperson
Suite 208 161 Carlton Street
St. Catharines, Ontario L2R 7J8

























































