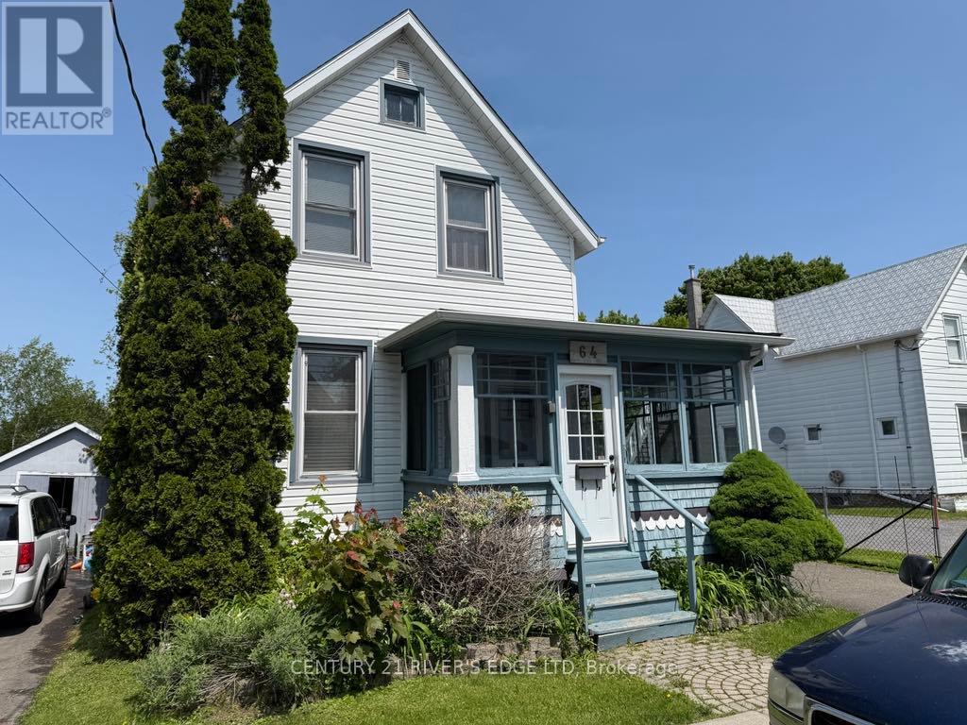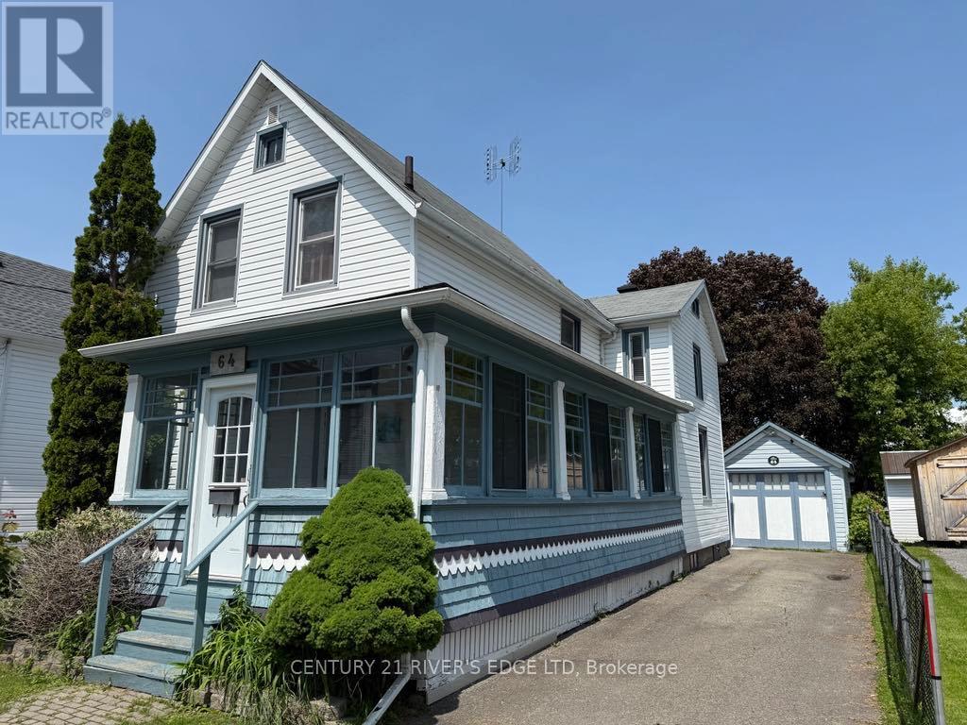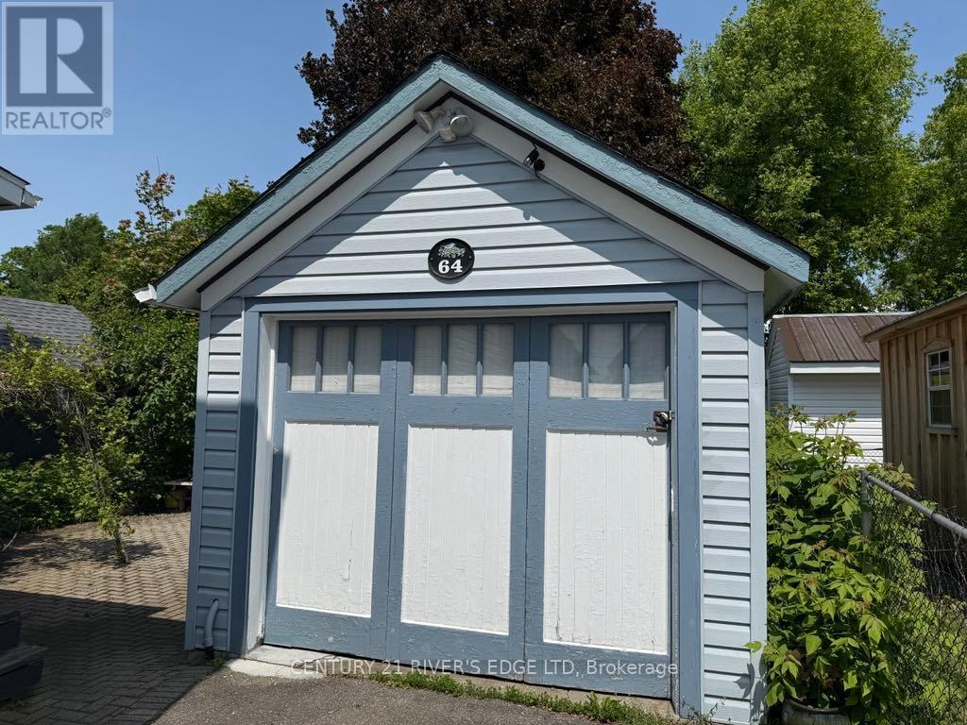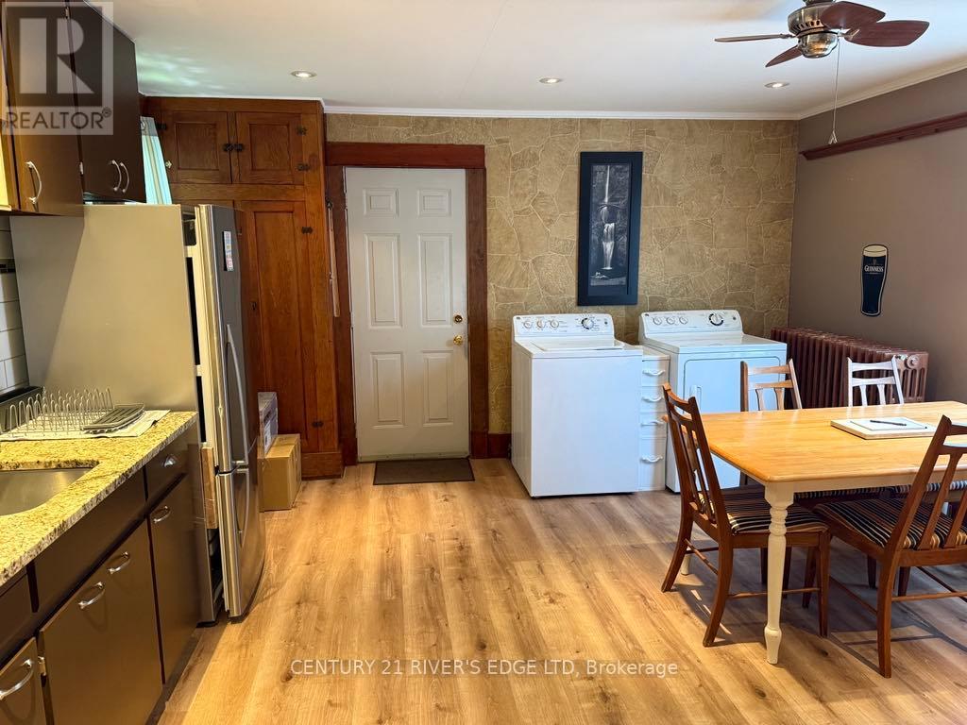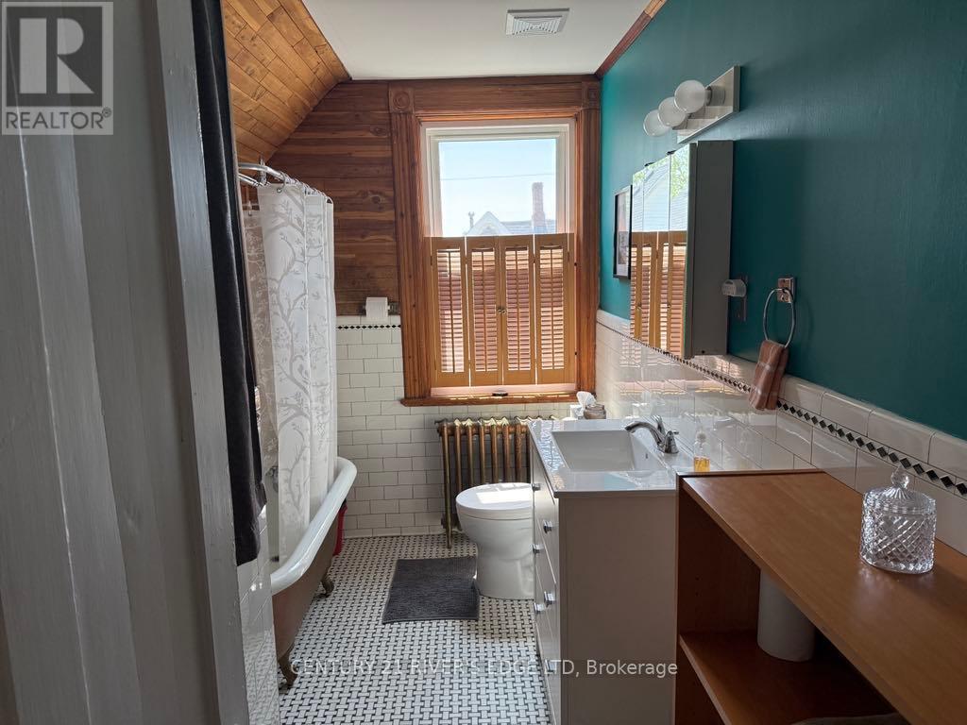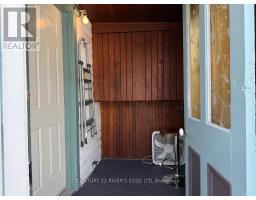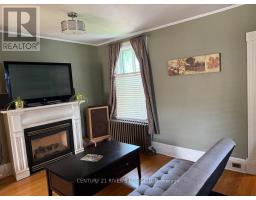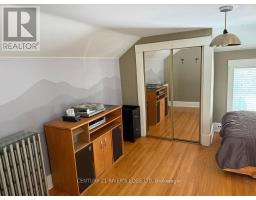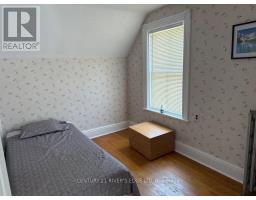64 Abbott Street Brockville, Ontario K6V 4A6
3 Bedroom
1 Bathroom
1,100 - 1,500 ft2
Fireplace
Radiant Heat
$369,900
Welcome to 64 Abbott St, a charming 3 bedroom 1 bathroom house with detached garage. The main level welcomes you with a bright living room, family room and kitchen. Upstairs you find three well sized bedrooms and a 4 pc bathroom. Hardwood floors throughout and very efficient and updated boiler heating system. Detached garage and large backyard for those family and friend gatherings. Close to all amenities. (id:50886)
Property Details
| MLS® Number | X12189434 |
| Property Type | Single Family |
| Community Name | 810 - Brockville |
| Equipment Type | Water Heater |
| Features | Carpet Free |
| Parking Space Total | 4 |
| Rental Equipment Type | Water Heater |
Building
| Bathroom Total | 1 |
| Bedrooms Above Ground | 3 |
| Bedrooms Total | 3 |
| Amenities | Fireplace(s) |
| Appliances | Dryer, Stove, Washer, Refrigerator |
| Basement Development | Unfinished |
| Basement Type | N/a (unfinished) |
| Construction Style Attachment | Detached |
| Exterior Finish | Vinyl Siding, Wood |
| Fireplace Present | Yes |
| Fireplace Total | 1 |
| Foundation Type | Block |
| Heating Fuel | Natural Gas |
| Heating Type | Radiant Heat |
| Stories Total | 2 |
| Size Interior | 1,100 - 1,500 Ft2 |
| Type | House |
| Utility Water | Municipal Water |
Parking
| Detached Garage | |
| Garage |
Land
| Acreage | No |
| Sewer | Sanitary Sewer |
| Size Depth | 121 Ft ,2 In |
| Size Frontage | 35 Ft ,6 In |
| Size Irregular | 35.5 X 121.2 Ft |
| Size Total Text | 35.5 X 121.2 Ft |
Rooms
| Level | Type | Length | Width | Dimensions |
|---|---|---|---|---|
| Second Level | Bedroom | 3.26 m | 2.42 m | 3.26 m x 2.42 m |
| Second Level | Bedroom | 4.37 m | 3 m | 4.37 m x 3 m |
| Second Level | Primary Bedroom | 4.28 m | 4.59 m | 4.28 m x 4.59 m |
| Second Level | Bathroom | 3.51 m | 2.05 m | 3.51 m x 2.05 m |
| Main Level | Living Room | 3.36 m | 5.11 m | 3.36 m x 5.11 m |
| Main Level | Kitchen | 4.55 m | 4.29 m | 4.55 m x 4.29 m |
| Main Level | Family Room | 3.1 m | 3.4 m | 3.1 m x 3.4 m |
| Main Level | Foyer | 1.86 m | 3.43 m | 1.86 m x 3.43 m |
https://www.realtor.ca/real-estate/28401333/64-abbott-street-brockville-810-brockville
Contact Us
Contact us for more information
Chris Wiltshire
Broker of Record
Century 21 River's Edge Ltd
51 King St West
Brockville, Ontario K6V 3P8
51 King St West
Brockville, Ontario K6V 3P8
(613) 918-0321
theriversedgeteam.com/

