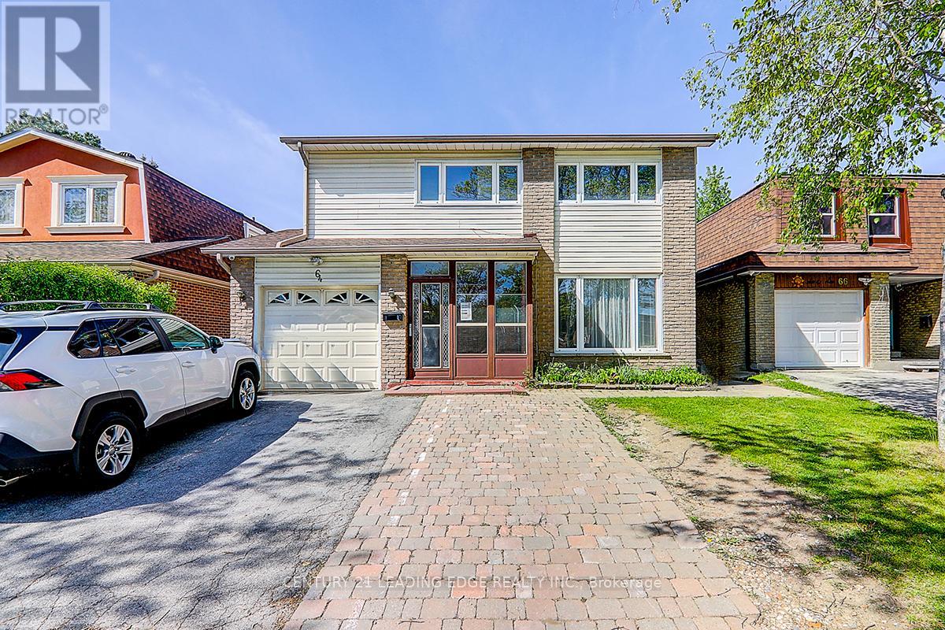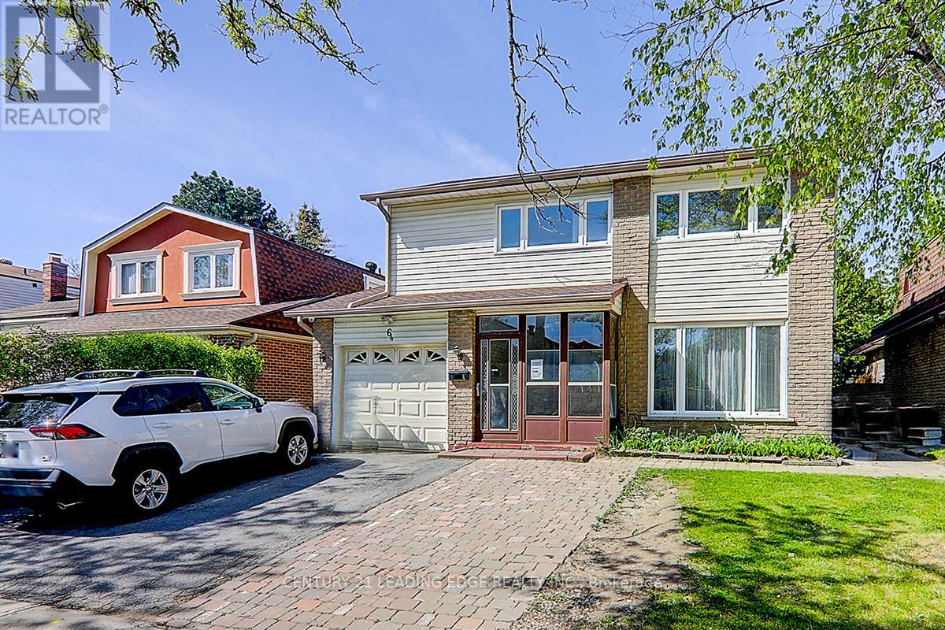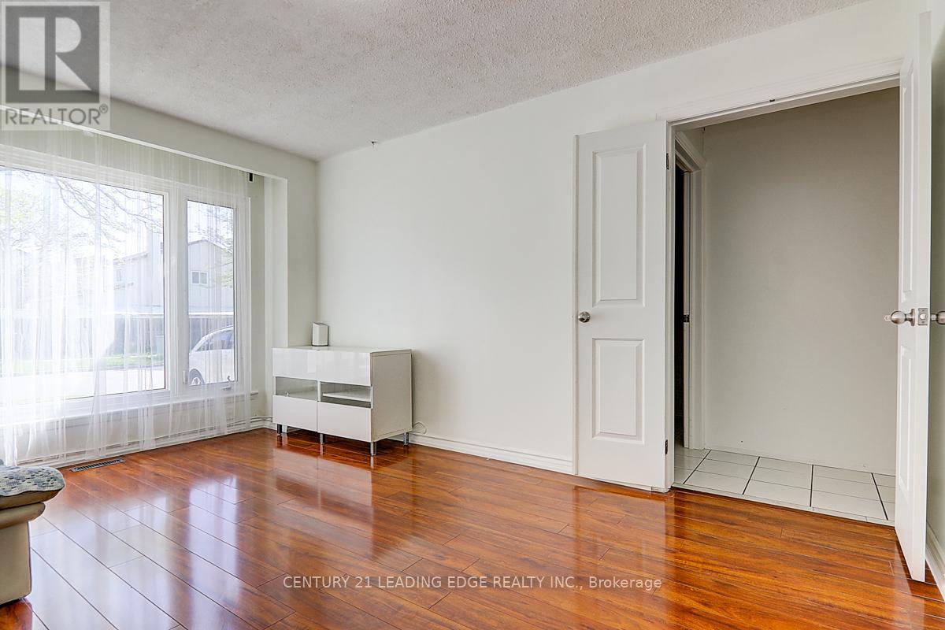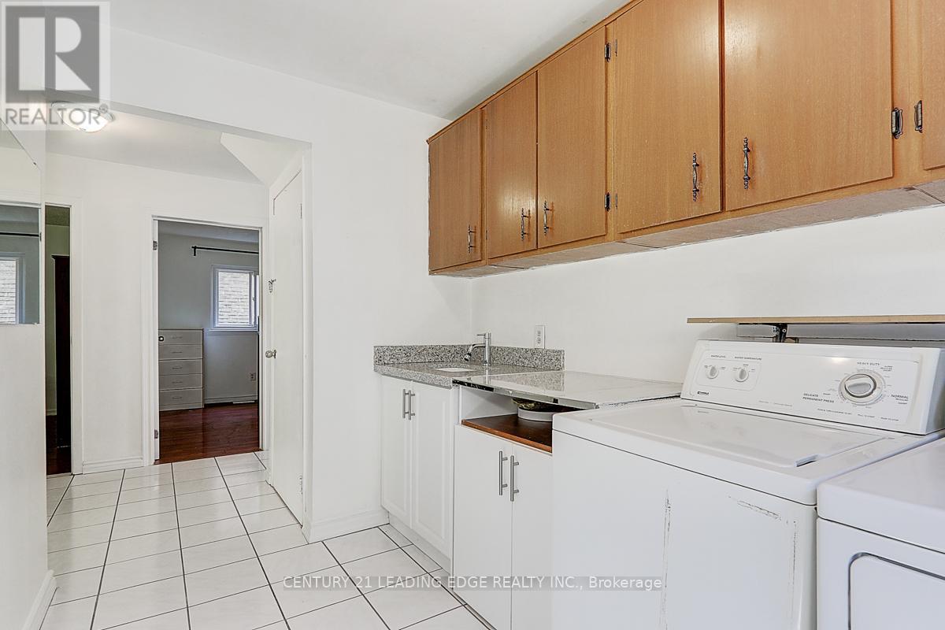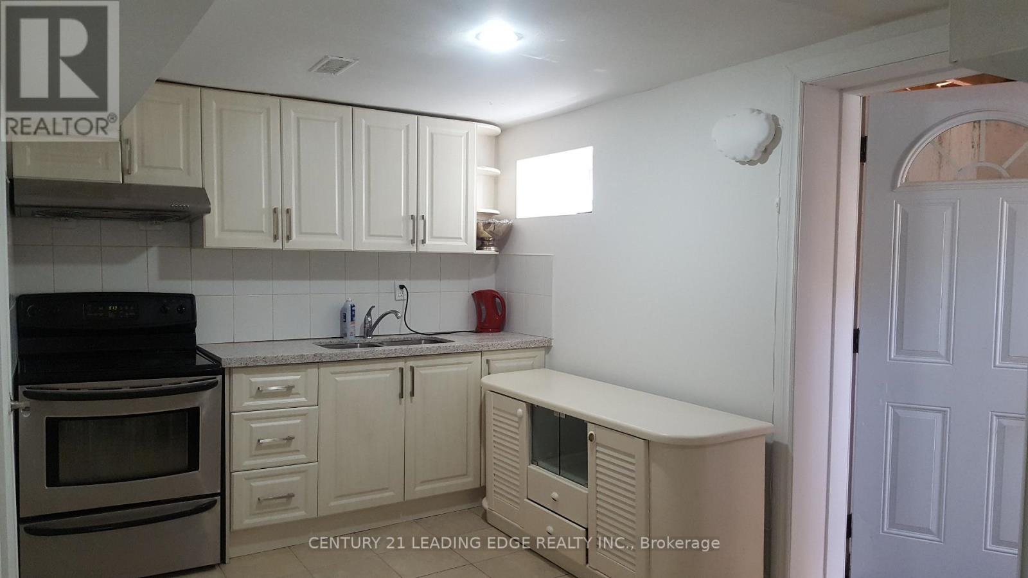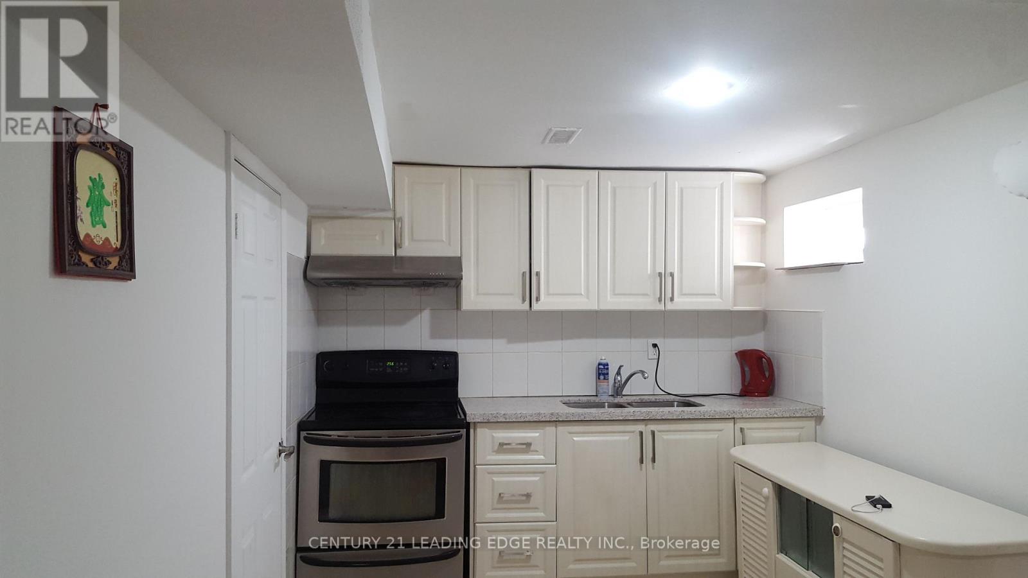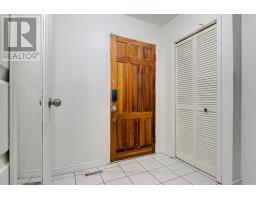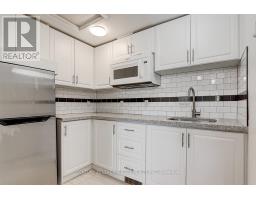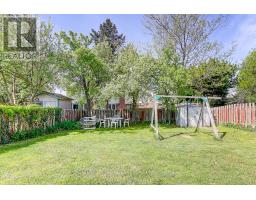64 Alexmuir Boulevard Toronto, Ontario M1V 1K1
6 Bedroom
3 Bathroom
2,000 - 2,500 ft2
Central Air Conditioning
Forced Air
$1,160,000
Lovely Detached House In High Demand Agincourt Area With Excellent Schools. Double/Triple Driveway & Big Backyard. Walkout Basement Has Large Kitchen, Living Rm, 2 Brs & 4Pc Washroom. Walking To School, Plaza, Restaurants, Park, Ttc & Library etc. Bright & Clean House Ready To Move-In For 1st Time Buyers or For Investors. AAA+ Tenants In Basement Can Stay or Moving. (id:50886)
Property Details
| MLS® Number | E12174362 |
| Property Type | Single Family |
| Community Name | Agincourt North |
| Features | Carpet Free |
| Parking Space Total | 3 |
Building
| Bathroom Total | 3 |
| Bedrooms Above Ground | 4 |
| Bedrooms Below Ground | 2 |
| Bedrooms Total | 6 |
| Appliances | Dryer, Hood Fan, Stove, Washer, Refrigerator |
| Basement Development | Finished |
| Basement Features | Separate Entrance |
| Basement Type | N/a (finished) |
| Construction Style Attachment | Detached |
| Cooling Type | Central Air Conditioning |
| Exterior Finish | Aluminum Siding, Brick |
| Flooring Type | Laminate, Ceramic |
| Foundation Type | Unknown |
| Heating Fuel | Natural Gas |
| Heating Type | Forced Air |
| Stories Total | 2 |
| Size Interior | 2,000 - 2,500 Ft2 |
| Type | House |
| Utility Water | Municipal Water |
Parking
| Garage |
Land
| Acreage | No |
| Sewer | Sanitary Sewer |
| Size Depth | 116 Ft |
| Size Frontage | 40 Ft |
| Size Irregular | 40 X 116 Ft |
| Size Total Text | 40 X 116 Ft |
Rooms
| Level | Type | Length | Width | Dimensions |
|---|---|---|---|---|
| Second Level | Primary Bedroom | 6.2 m | 3.6 m | 6.2 m x 3.6 m |
| Second Level | Bedroom 2 | 4.6 m | 3 m | 4.6 m x 3 m |
| Second Level | Bedroom 3 | 3.4 m | 2.8 m | 3.4 m x 2.8 m |
| Second Level | Bedroom 4 | 3.4 m | 2.5 m | 3.4 m x 2.5 m |
| Basement | Bedroom | 3.7 m | 3.2 m | 3.7 m x 3.2 m |
| Basement | Bedroom | 3.2 m | 2.9 m | 3.2 m x 2.9 m |
| Basement | Living Room | 5.3 m | 3.9 m | 5.3 m x 3.9 m |
| Basement | Kitchen | 5.5 m | 2.7 m | 5.5 m x 2.7 m |
| Main Level | Living Room | 4.5 m | 3.3 m | 4.5 m x 3.3 m |
| Main Level | Other | 3.3 m | 2.6 m | 3.3 m x 2.6 m |
| Main Level | Kitchen | 5.2 m | 2.8 m | 5.2 m x 2.8 m |
| Main Level | Family Room | 4.1 m | 3.3 m | 4.1 m x 3.3 m |
Utilities
| Cable | Available |
| Sewer | Installed |
Contact Us
Contact us for more information
Jun Lu
Broker
Century 21 Leading Edge Realty Inc.
1053 Mcnicoll Avenue
Toronto, Ontario M1W 3W6
1053 Mcnicoll Avenue
Toronto, Ontario M1W 3W6
(416) 494-5955
(416) 494-4977
leadingedgerealty.c21.ca

