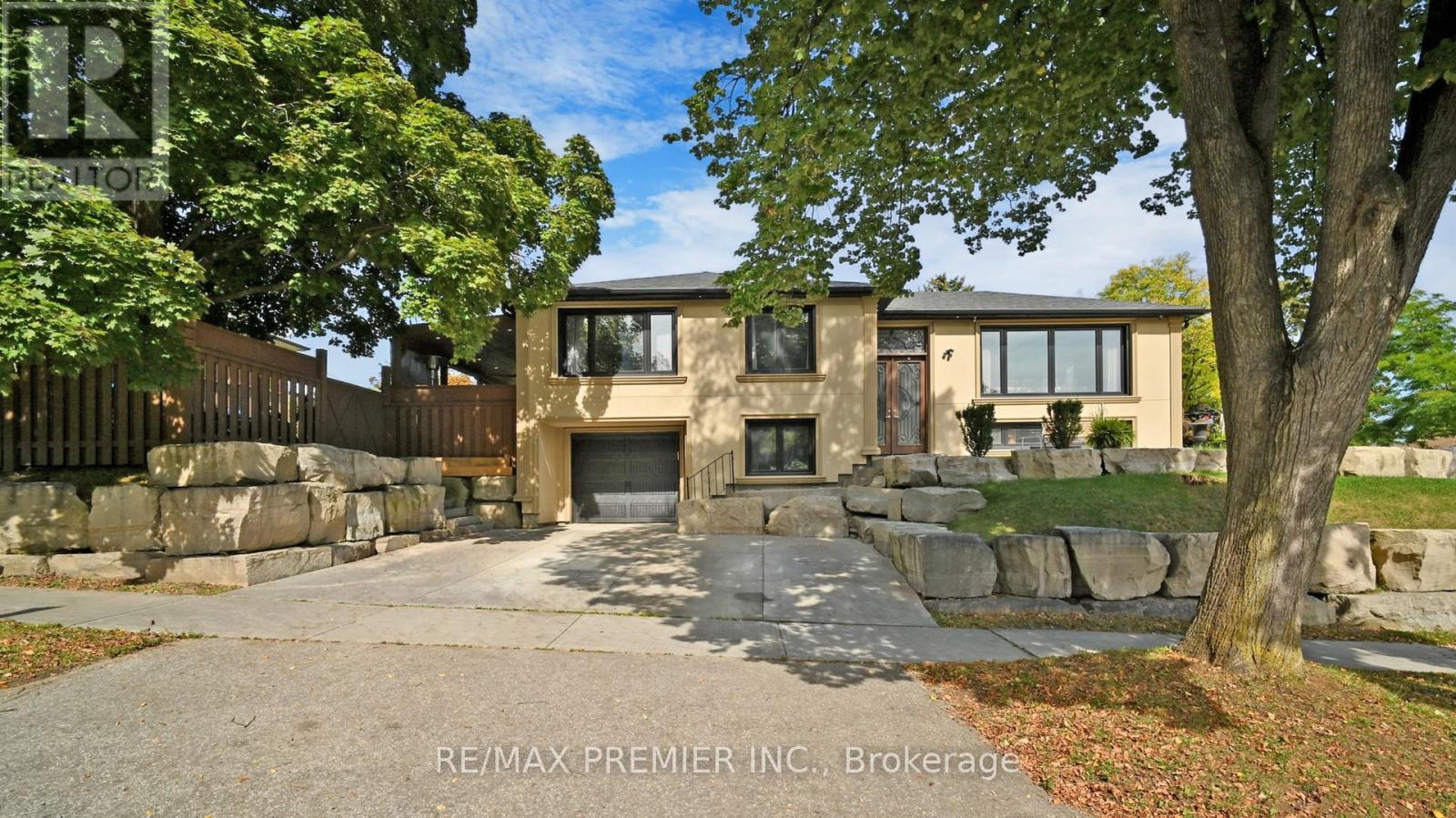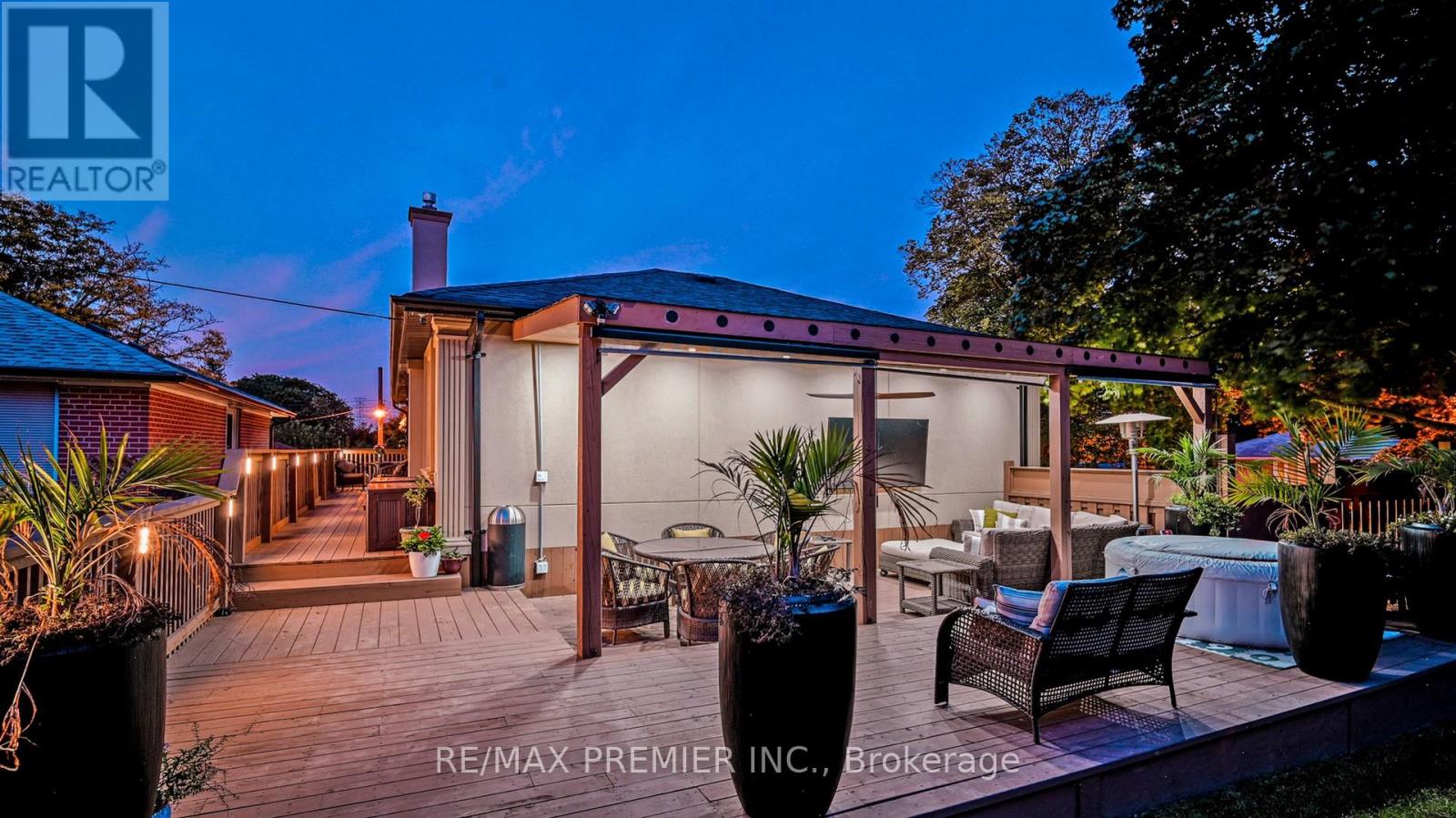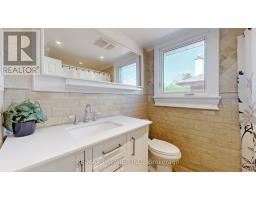64 Alhart Drive Toronto, Ontario M9V 2N4
$1,339,999
Welcome home! Lovingly renovated, this detached home nestled in the heart of north Etobicoke has it all, inside & out. Upon arriving, you are greeted by the beautifully landscaped corner lot complimenting the stunning stucco exterior, newer windows & roof. As you enter the large double door entryway, you have a full view of the open concept main floor w/ vaulted ceilings, hardwood floors & pot lights throughout. The kitchen features a large island, quartz countertops, extra seating & storage. Enjoy one level living with 3 bedrooms & a 3 pc bathroom w/ a bedroom, rec room, kitchen, bathroom & laundry that can be used as living space or rented for extra income. The impressive backyard features a wrap around deck leading to a large covered area perfect for entertaining. **** EXTRAS **** Upgrades include Roof and Windows(2018), Main floor renovated including electrical & plumbing(2014), A/C (2015), Furnace(2015), Basement Renovated including Electrical and Plumbing(2018). See Feature sheet for list of upgrades. (id:50886)
Property Details
| MLS® Number | W9387071 |
| Property Type | Single Family |
| Community Name | Thistletown-Beaumonde Heights |
| AmenitiesNearBy | Schools |
| ParkingSpaceTotal | 3 |
Building
| BathroomTotal | 2 |
| BedroomsAboveGround | 3 |
| BedroomsBelowGround | 1 |
| BedroomsTotal | 4 |
| Appliances | Dishwasher, Dryer, Refrigerator, Two Stoves, Washer |
| ArchitecturalStyle | Raised Bungalow |
| BasementFeatures | Apartment In Basement, Separate Entrance |
| BasementType | N/a |
| ConstructionStyleAttachment | Detached |
| CoolingType | Central Air Conditioning |
| ExteriorFinish | Stucco |
| FlooringType | Hardwood, Porcelain Tile, Stone |
| FoundationType | Concrete |
| HeatingFuel | Natural Gas |
| HeatingType | Forced Air |
| StoriesTotal | 1 |
| SizeInterior | 1099.9909 - 1499.9875 Sqft |
| Type | House |
Parking
| Garage |
Land
| Acreage | No |
| FenceType | Fenced Yard |
| LandAmenities | Schools |
| Sewer | Sanitary Sewer |
| SizeDepth | 110 Ft ,1 In |
| SizeFrontage | 56 Ft ,7 In |
| SizeIrregular | 56.6 X 110.1 Ft |
| SizeTotalText | 56.6 X 110.1 Ft |
Rooms
| Level | Type | Length | Width | Dimensions |
|---|---|---|---|---|
| Basement | Recreational, Games Room | 4.66 m | 2.62 m | 4.66 m x 2.62 m |
| Basement | Laundry Room | 2.07 m | 2.74 m | 2.07 m x 2.74 m |
| Basement | Bedroom | 3.2 m | 3.65 m | 3.2 m x 3.65 m |
| Basement | Bathroom | 1.5 m | 3.39 m | 1.5 m x 3.39 m |
| Basement | Kitchen | 5.09 m | 2.77 m | 5.09 m x 2.77 m |
| Main Level | Living Room | 3.69 m | 3.1 m | 3.69 m x 3.1 m |
| Main Level | Dining Room | 5.42 m | 3.1 m | 5.42 m x 3.1 m |
| Main Level | Kitchen | 4.35 m | 3.14 m | 4.35 m x 3.14 m |
| Main Level | Primary Bedroom | 3.99 m | 3.38 m | 3.99 m x 3.38 m |
| Main Level | Bedroom 2 | 3.23 m | 3.01 m | 3.23 m x 3.01 m |
| Main Level | Bedroom 3 | 4.29 m | 2.89 m | 4.29 m x 2.89 m |
| Main Level | Bathroom | 2.4 m | 1.98 m | 2.4 m x 1.98 m |
Interested?
Contact us for more information
Paula Marlene Amaral
Salesperson
8551 Weston Road #4
Vaughan, Ontario L4L 9R4







































