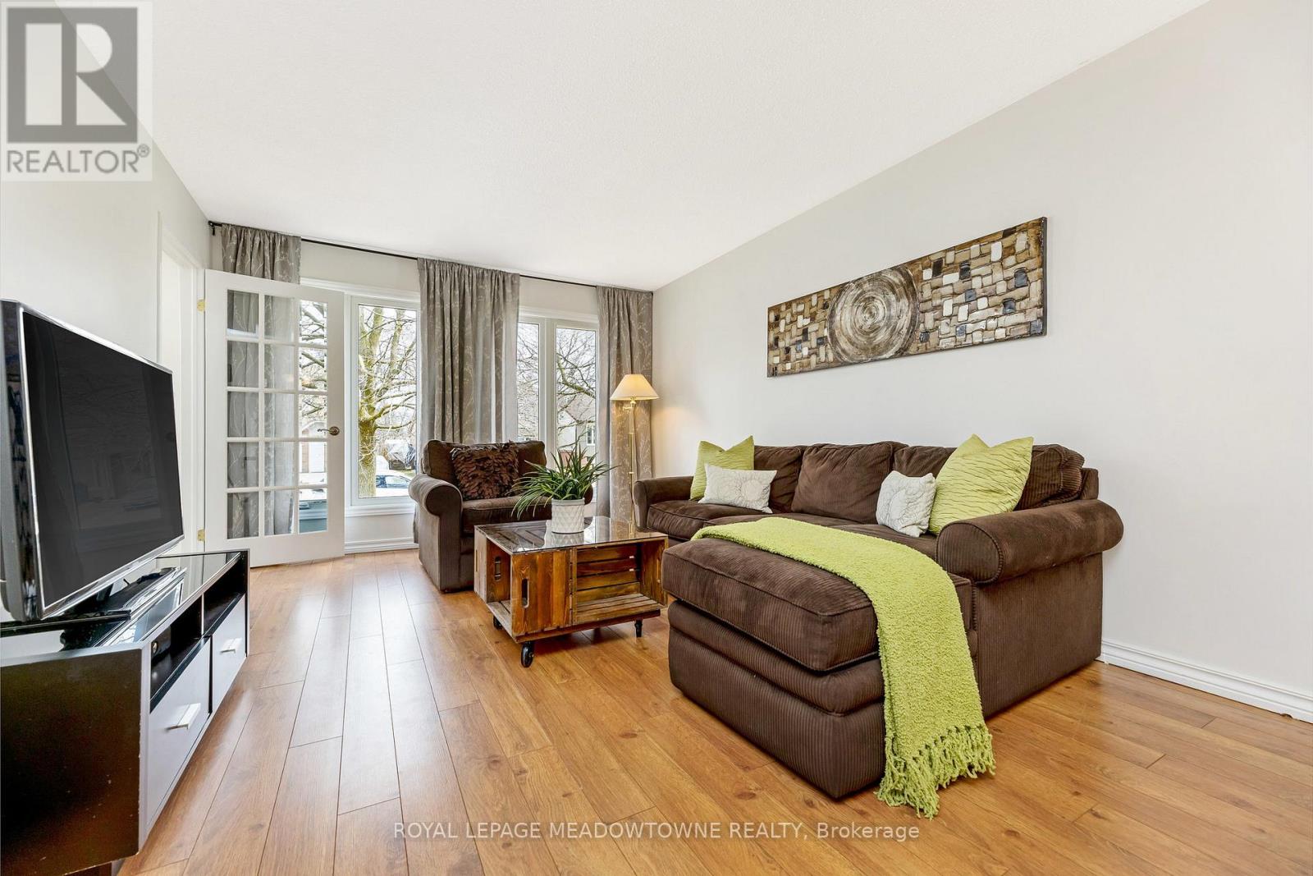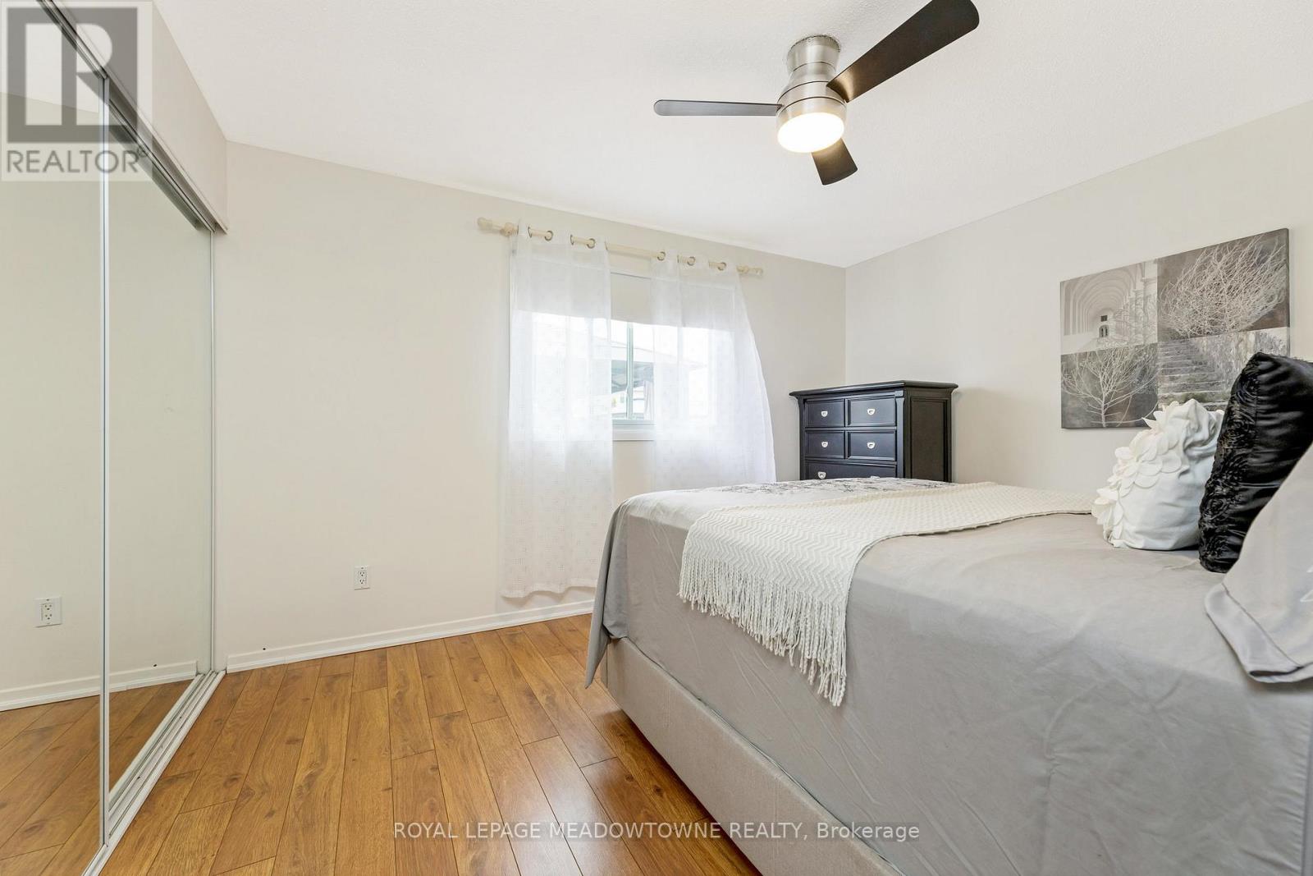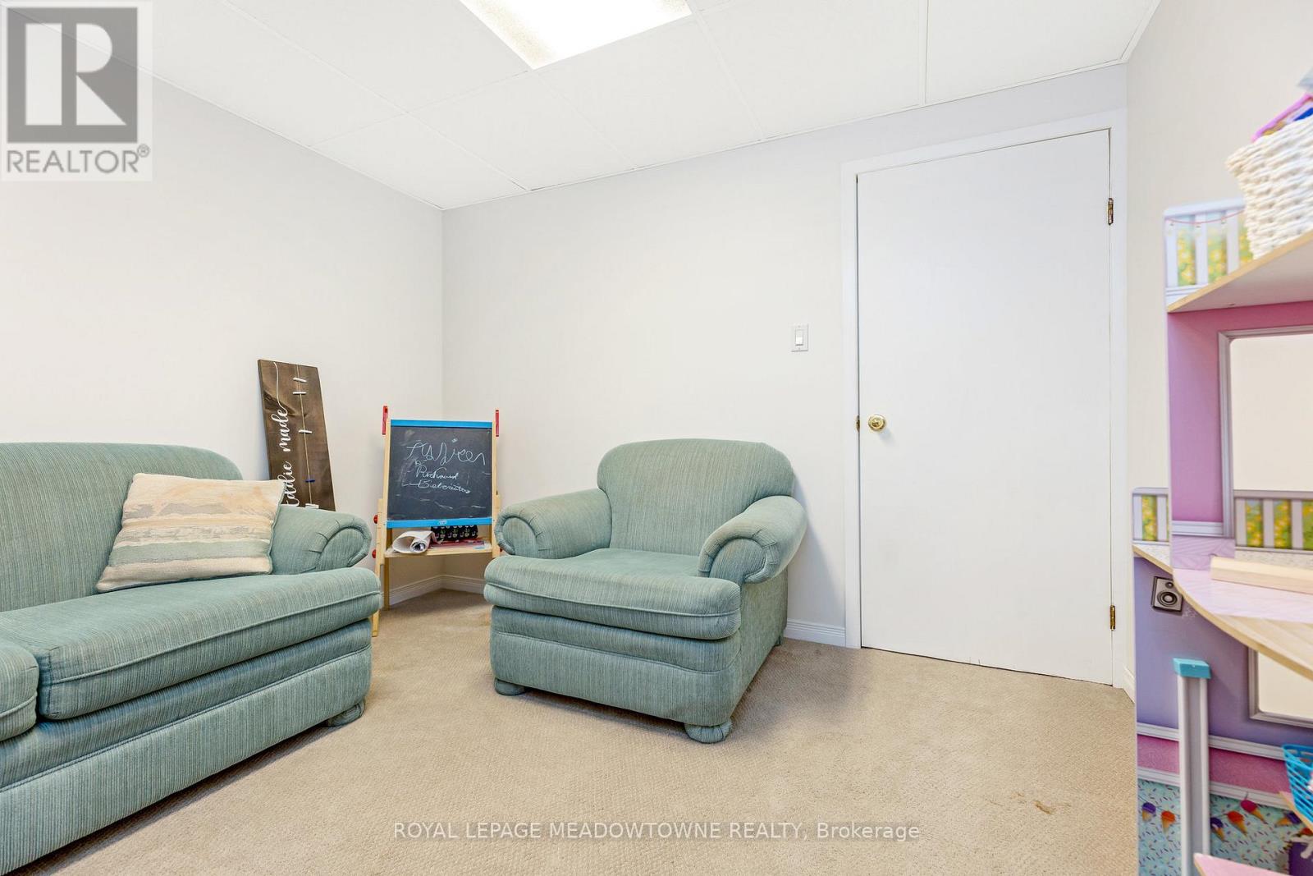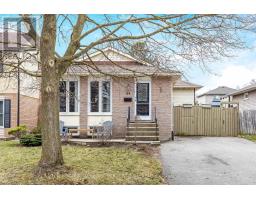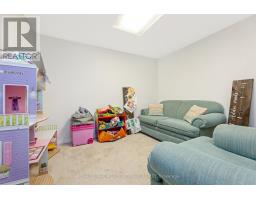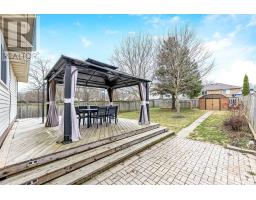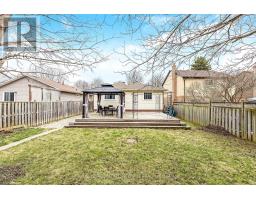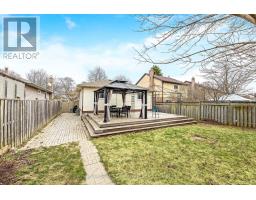64 Angela Crescent Cambridge, Ontario N1S 4B6
3 Bedroom
2 Bathroom
700 - 1,100 ft2
Bungalow
Central Air Conditioning
Forced Air
$599,900
Cute as a button 3+1 bedroom bungalow in West Galt. Updated kitchen with quartz counters & sliding door access to the fully fenced backyard. 3 good sized bedrooms with large closets. The lower level boasts a large rec room, playroom, bedroom & 2 pce bathroom. Lots of room for storage. Move in ready! Large deck in the backyard for dining & entertaining. Shed in the backyard for your lawn mower & bikes. Parking for 4 in the double car driveway. (id:50886)
Property Details
| MLS® Number | X12084364 |
| Property Type | Single Family |
| Amenities Near By | Park |
| Parking Space Total | 4 |
Building
| Bathroom Total | 2 |
| Bedrooms Above Ground | 3 |
| Bedrooms Total | 3 |
| Age | 31 To 50 Years |
| Appliances | Water Heater, Water Softener, All |
| Architectural Style | Bungalow |
| Basement Development | Finished |
| Basement Type | Full (finished) |
| Construction Style Attachment | Detached |
| Cooling Type | Central Air Conditioning |
| Exterior Finish | Aluminum Siding, Brick |
| Flooring Type | Laminate |
| Foundation Type | Poured Concrete |
| Half Bath Total | 1 |
| Heating Fuel | Natural Gas |
| Heating Type | Forced Air |
| Stories Total | 1 |
| Size Interior | 700 - 1,100 Ft2 |
| Type | House |
| Utility Water | Municipal Water |
Parking
| No Garage |
Land
| Acreage | No |
| Fence Type | Fenced Yard |
| Land Amenities | Park |
| Sewer | Sanitary Sewer |
| Size Depth | 147 Ft ,6 In |
| Size Frontage | 40 Ft ,1 In |
| Size Irregular | 40.1 X 147.5 Ft |
| Size Total Text | 40.1 X 147.5 Ft |
Rooms
| Level | Type | Length | Width | Dimensions |
|---|---|---|---|---|
| Basement | Recreational, Games Room | 7.7 m | 5.7 m | 7.7 m x 5.7 m |
| Main Level | Kitchen | 5.44 m | 2.59 m | 5.44 m x 2.59 m |
| Main Level | Living Room | 3.56 m | 4.19 m | 3.56 m x 4.19 m |
| Main Level | Dining Room | 3.56 m | 2.64 m | 3.56 m x 2.64 m |
| Main Level | Primary Bedroom | 3.94 m | 3.3 m | 3.94 m x 3.3 m |
| Main Level | Bedroom 2 | 2.9 m | 2.72 m | 2.9 m x 2.72 m |
| Main Level | Bedroom 3 | 3.56 m | 3.3 m | 3.56 m x 3.3 m |
https://www.realtor.ca/real-estate/28171016/64-angela-crescent-cambridge
Contact Us
Contact us for more information
Susan Elizabeth Coulighan
Salesperson
Royal LePage Meadowtowne Realty
324 Guelph Street Suite 12
Georgetown, Ontario L7G 4B5
324 Guelph Street Suite 12
Georgetown, Ontario L7G 4B5
(905) 877-8262












