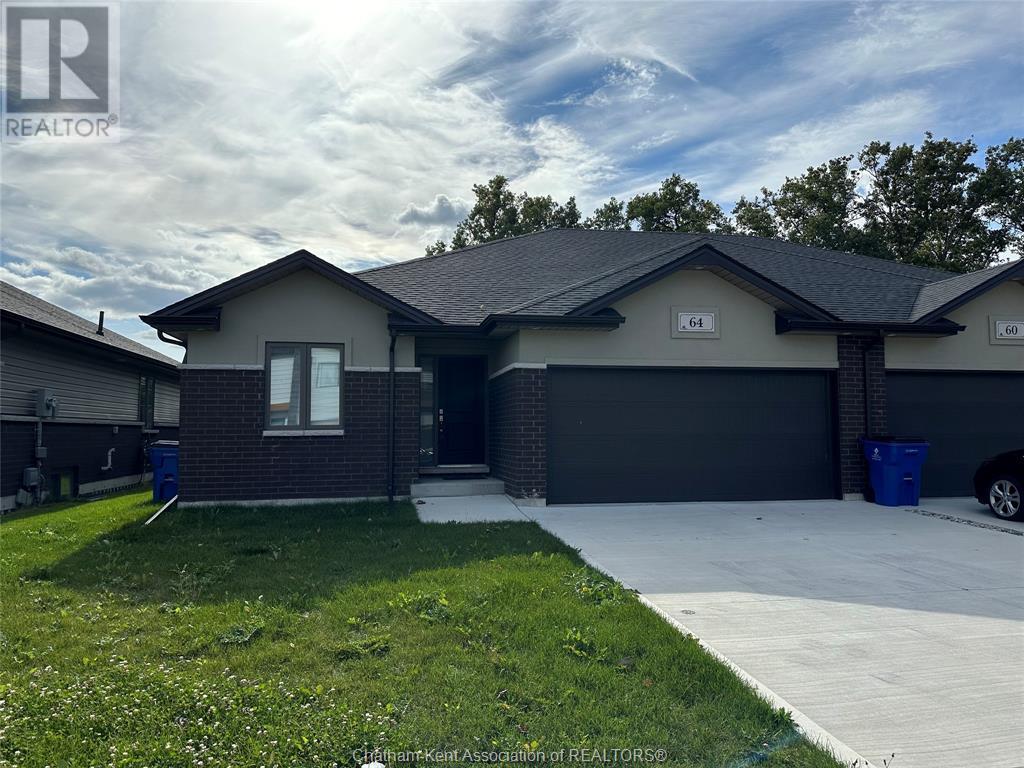64 Churchill Park Road Chatham, Ontario N7M 0R8
2 Bedroom
2 Bathroom
Ranch
Central Air Conditioning
Forced Air, Furnace
$2,400 Monthly
Live in a new home without breaking the bank or worrying about interest rates! This beautiful semi attached rancher offers an open concept design with plenty of practical living space throughout. Key features include 2 bedrooms, 2 baths with primary bedroom offering 4pc ensuite bathroom with large walk in closet. Beautiful open concept kitchen with newer appliances included. Fenced in backyard and double car garage. Hydro, gas and water are in addition to listed lease price. (id:50886)
Property Details
| MLS® Number | 25016969 |
| Property Type | Single Family |
| Features | Concrete Driveway |
Building
| Bathroom Total | 2 |
| Bedrooms Above Ground | 2 |
| Bedrooms Total | 2 |
| Appliances | Dishwasher, Dryer, Refrigerator, Stove, Washer |
| Architectural Style | Ranch |
| Constructed Date | 2020 |
| Cooling Type | Central Air Conditioning |
| Exterior Finish | Brick, Concrete/stucco |
| Flooring Type | Cushion/lino/vinyl |
| Foundation Type | Concrete |
| Heating Fuel | Natural Gas |
| Heating Type | Forced Air, Furnace |
| Stories Total | 1 |
| Type | House |
Parking
| Garage |
Land
| Acreage | No |
| Size Irregular | 40.03 X 100 / 0.092 Ac |
| Size Total Text | 40.03 X 100 / 0.092 Ac|under 1/4 Acre |
| Zoning Description | Res |
Rooms
| Level | Type | Length | Width | Dimensions |
|---|---|---|---|---|
| Main Level | Foyer | Measurements not available | ||
| Main Level | Laundry Room | Measurements not available | ||
| Main Level | 4pc Bathroom | Measurements not available | ||
| Main Level | Bedroom | 11 ft ,8 in | 10 ft | 11 ft ,8 in x 10 ft |
| Main Level | 4pc Ensuite Bath | Measurements not available | ||
| Main Level | Primary Bedroom | 15 ft | 14 ft ,4 in | 15 ft x 14 ft ,4 in |
| Main Level | Living Room | 19 ft ,8 in | 14 ft ,2 in | 19 ft ,8 in x 14 ft ,2 in |
| Main Level | Eating Area | 10 ft ,6 in | 9 ft ,10 in | 10 ft ,6 in x 9 ft ,10 in |
| Main Level | Kitchen | 10 ft ,6 in | 9 ft ,10 in | 10 ft ,6 in x 9 ft ,10 in |
https://www.realtor.ca/real-estate/28566468/64-churchill-park-road-chatham
Contact Us
Contact us for more information
Matthieu Bechard
Broker of Record
Match Realty Inc.
P.o. Box 291
Chatham, Ontario N7M 5K4
P.o. Box 291
Chatham, Ontario N7M 5K4
(226) 998-7653









































