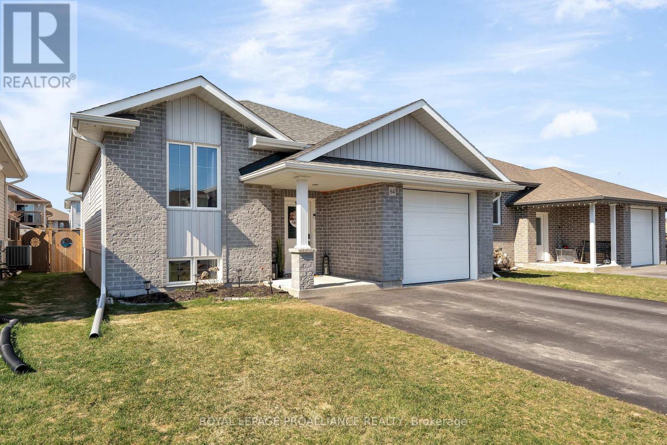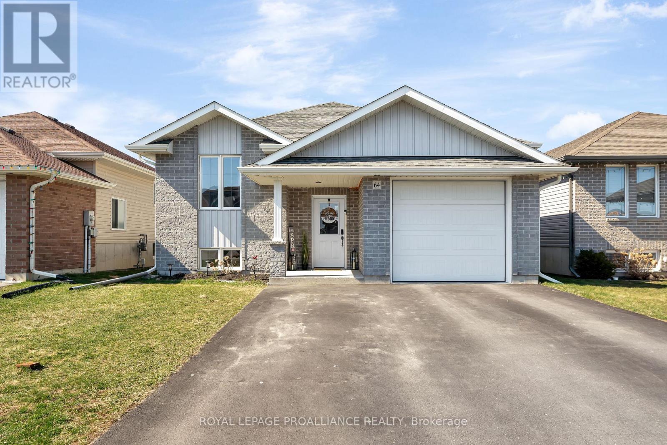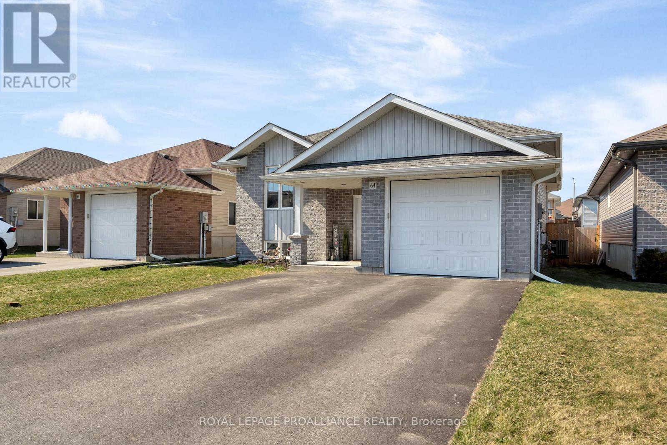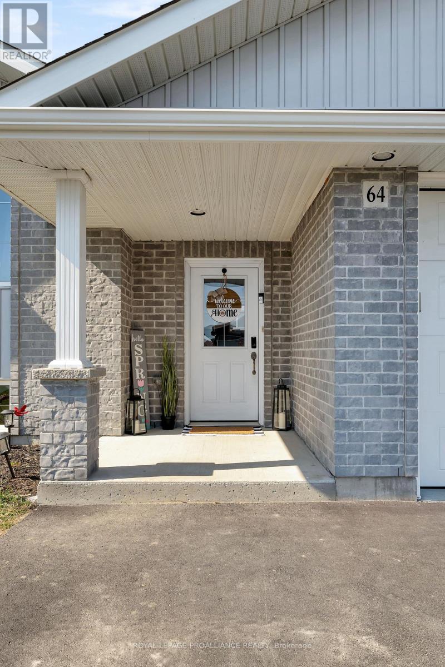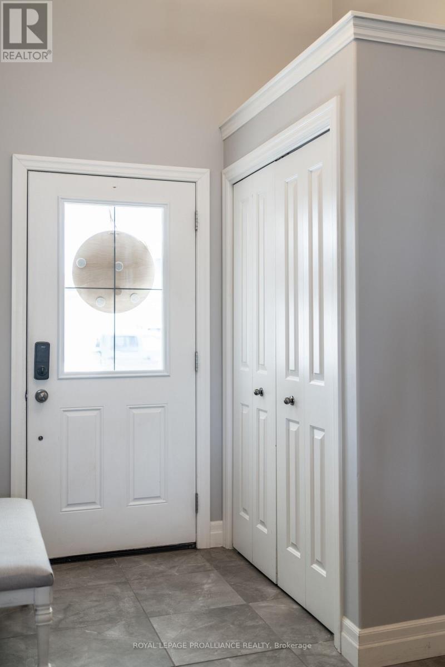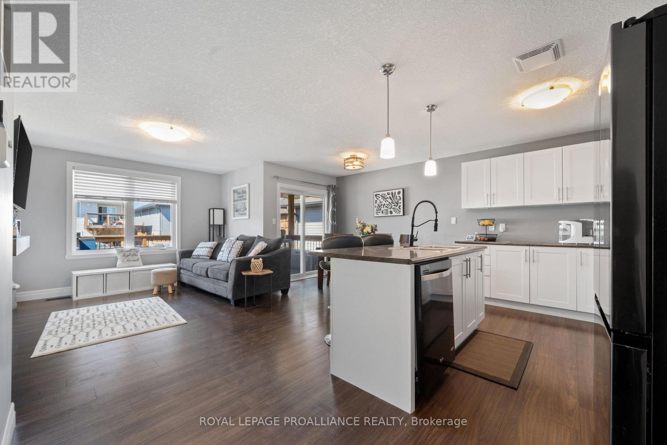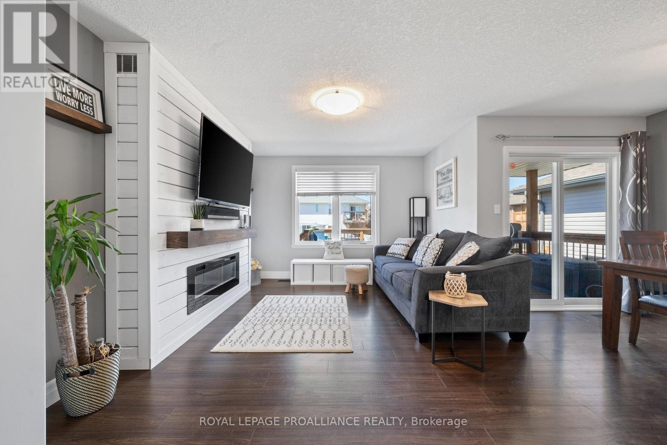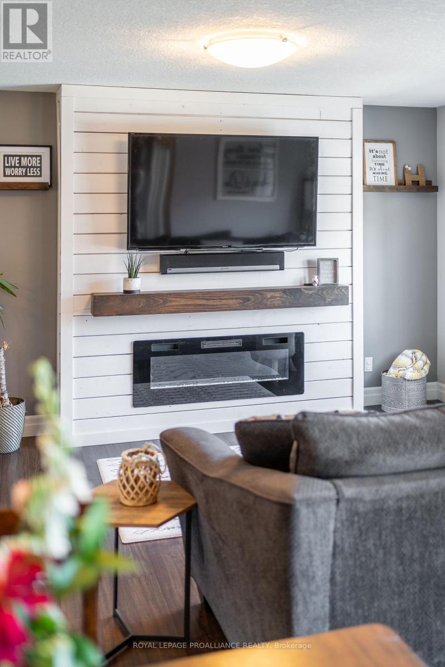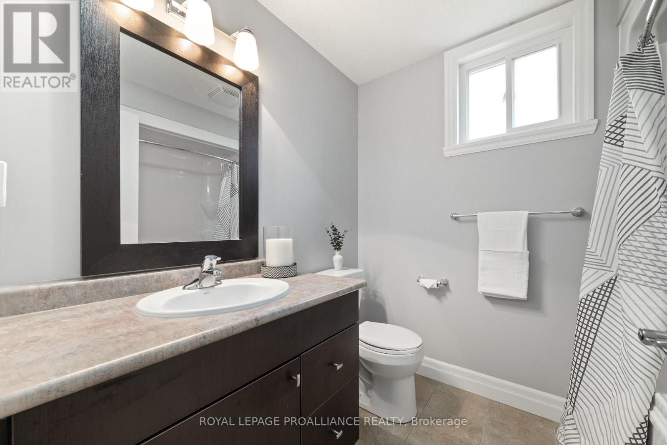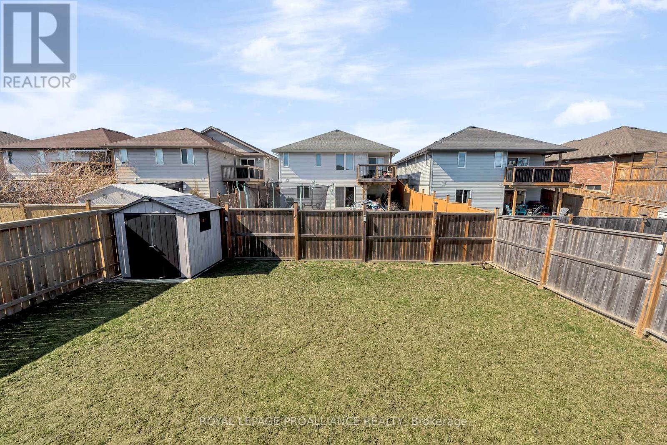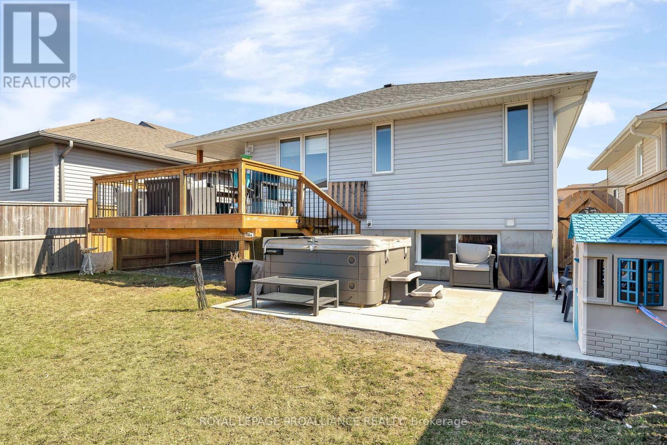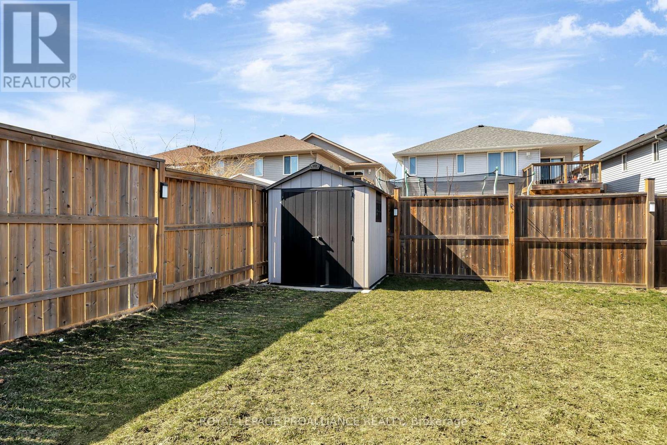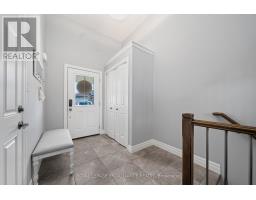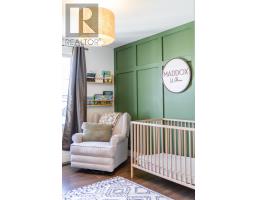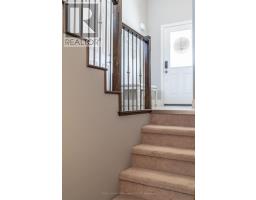64 Cortland Crescent Quinte West, Ontario K8V 0E9
$625,000
Welcome to this beautifully maintained 3-bedroom, 2-bathroom home located in the highly desirable West End neighborhood. Perfectly situated close to a variety of amenities, this property offers both convenience and comfort. The spacious interior features a well-designed layout with plenty of natural light, creating a warm and inviting atmosphere. The kitchen is modern and functional, ideal for family gatherings and entertaining guests. Two additional bedrooms provide ample space for family, guests, or a home office. The home has been meticulously cared for, with updates and maintenance completed to ensure move-in readiness. Outside, enjoy a neatly landscaped yard perfect for outdoor activities or relaxing on a sunny day. Located just minutes from parks, shopping, dining, and excellent schools, this home offers the perfect blend of tranquility and accessibility. Dont miss the opportunity to make this exceptional property your new home! (id:50886)
Property Details
| MLS® Number | X12095041 |
| Property Type | Single Family |
| Community Name | Murray Ward |
| Amenities Near By | Hospital, Marina, Park, Place Of Worship, Schools |
| Parking Space Total | 5 |
Building
| Bathroom Total | 2 |
| Bedrooms Above Ground | 2 |
| Bedrooms Below Ground | 1 |
| Bedrooms Total | 3 |
| Age | 6 To 15 Years |
| Appliances | Dishwasher, Microwave, Window Coverings |
| Architectural Style | Raised Bungalow |
| Basement Development | Finished |
| Basement Type | Full (finished) |
| Construction Style Attachment | Detached |
| Cooling Type | Central Air Conditioning |
| Exterior Finish | Brick, Vinyl Siding |
| Fire Protection | Smoke Detectors |
| Foundation Type | Poured Concrete |
| Heating Fuel | Natural Gas |
| Heating Type | Forced Air |
| Stories Total | 1 |
| Size Interior | 700 - 1,100 Ft2 |
| Type | House |
| Utility Water | Municipal Water |
Parking
| Attached Garage | |
| Garage |
Land
| Acreage | No |
| Land Amenities | Hospital, Marina, Park, Place Of Worship, Schools |
| Sewer | Sanitary Sewer |
| Size Depth | 109 Ft ,10 In |
| Size Frontage | 39 Ft ,8 In |
| Size Irregular | 39.7 X 109.9 Ft ; +/- |
| Size Total Text | 39.7 X 109.9 Ft ; +/-|under 1/2 Acre |
| Zoning Description | R3-8 |
Rooms
| Level | Type | Length | Width | Dimensions |
|---|---|---|---|---|
| Lower Level | Bedroom | 2.94 m | 4.11 m | 2.94 m x 4.11 m |
| Lower Level | Recreational, Games Room | 4.11 m | 6.85 m | 4.11 m x 6.85 m |
| Main Level | Living Room | 3.47 m | 4.62 m | 3.47 m x 4.62 m |
| Main Level | Dining Room | 2.13 m | 2.79 m | 2.13 m x 2.79 m |
| Main Level | Kitchen | 2.56 m | 3.73 m | 2.56 m x 3.73 m |
| Main Level | Primary Bedroom | 3.58 m | 3.93 m | 3.58 m x 3.93 m |
| Main Level | Bedroom | 3.12 m | 3.63 m | 3.12 m x 3.63 m |
Utilities
| Cable | Available |
| Sewer | Installed |
https://www.realtor.ca/real-estate/28195110/64-cortland-crescent-quinte-west-murray-ward-murray-ward
Contact Us
Contact us for more information
Lorraine O'quinn
Salesperson
oquinnteam.ca/
www.facebook.com/theoquinnteam/
(613) 394-4837
(613) 394-2897
Brandon O'quinn
Salesperson
www.oquinnteam.ca/
(613) 394-4837
(613) 394-2897
Ryan O'quinn
Salesperson
(613) 394-4837
(613) 394-2897

