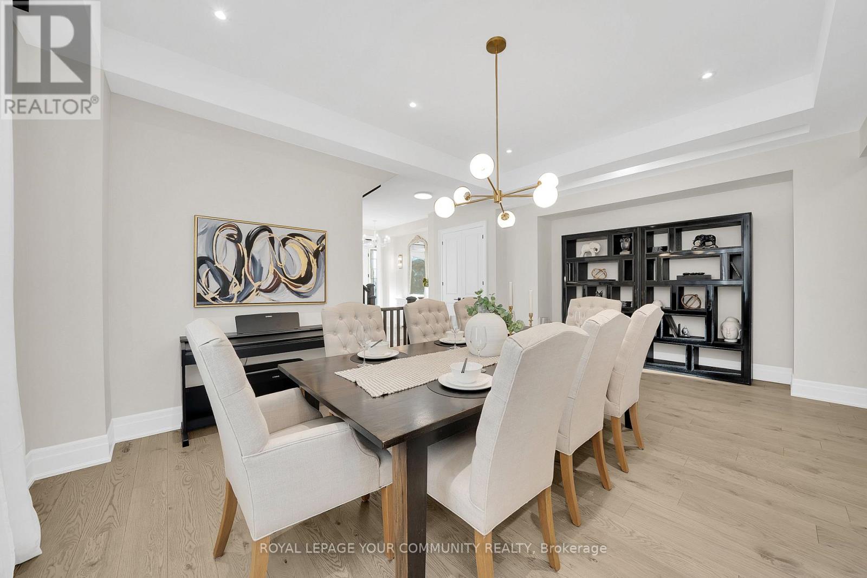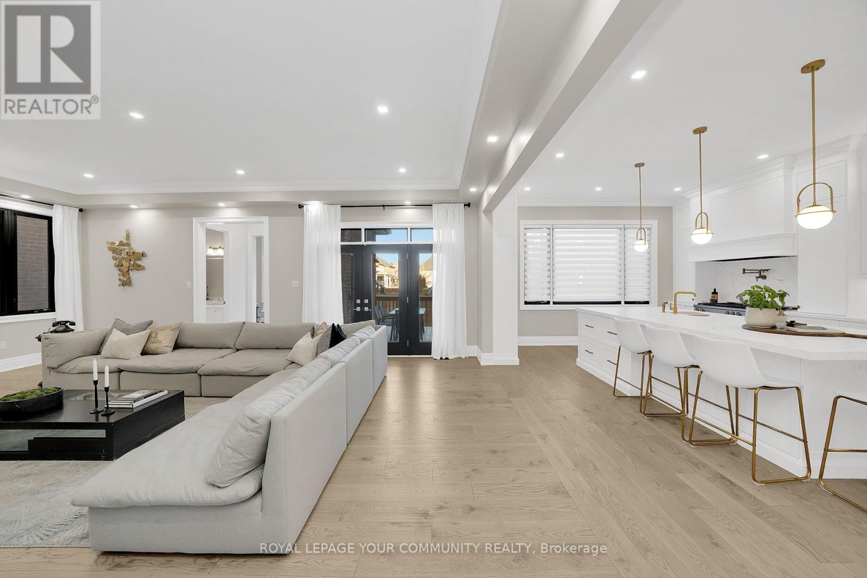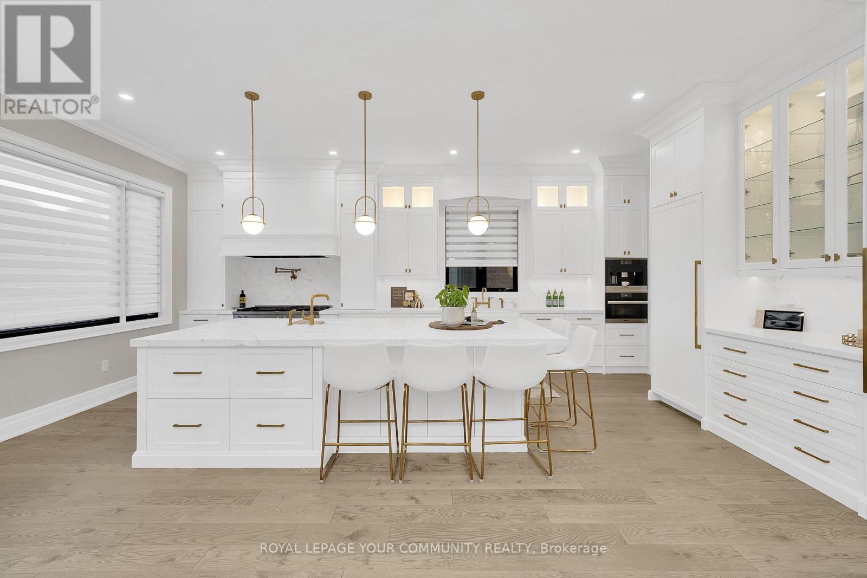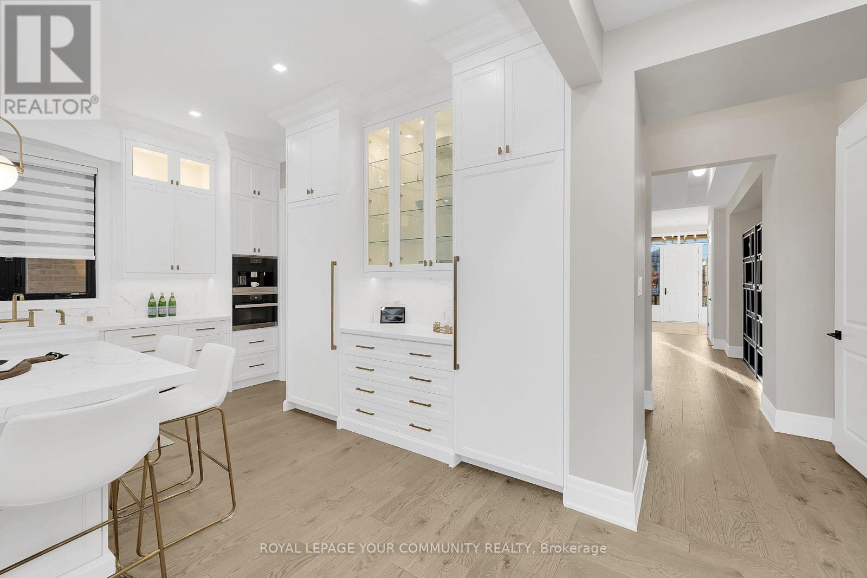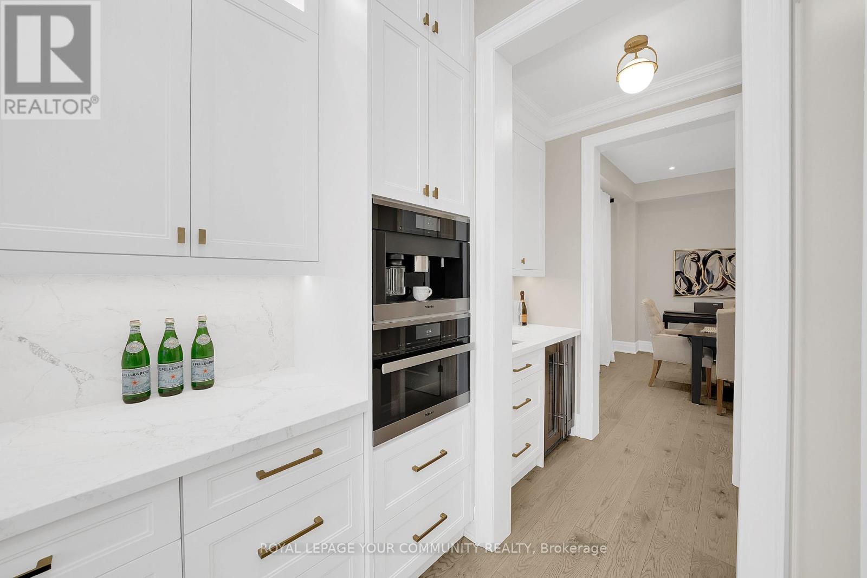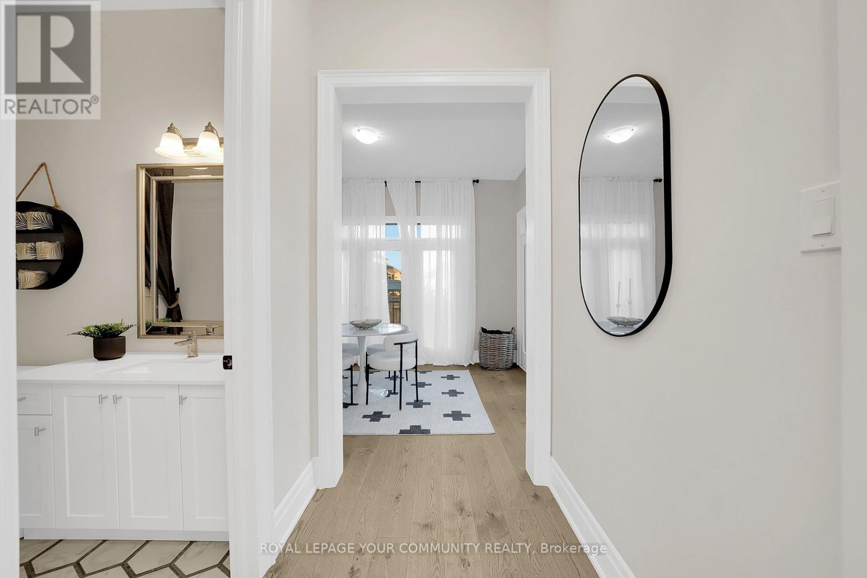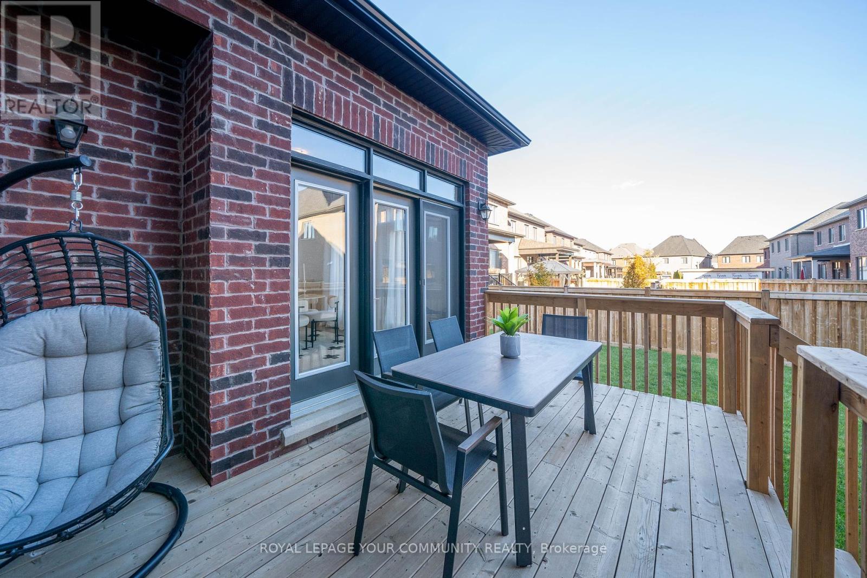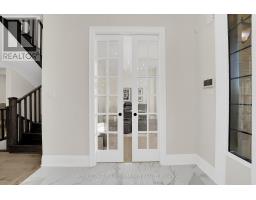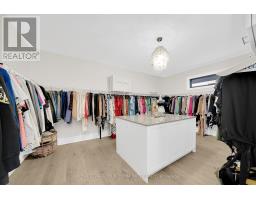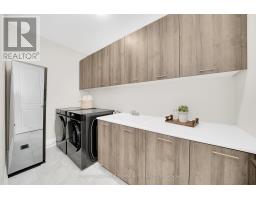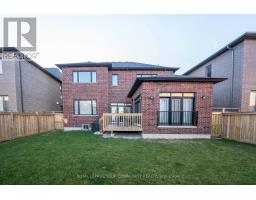64 Deerhaven Crescent Vaughan, Ontario L4H 5E1
$2,799,997
Step Into Contemporary Luxury With This One-Of-A-Kind Knightswood Model By Gold Park Homes In The Renowned Pine Valley Development, Offering 4500 Sq Ft Of Refined Elegance On A Premium 50 Ft Lot. Positioned At The Centre Of A Tranquil Crescent, This Spacious Family Home Features 4 Spacious Bedrooms, Each With Its Own Full Bathroom, And Walk-In Closet. The Chef's Kitchen Features Premium Miele And Thermador Appliances, A Grand Island With Hidden Storage, And Walk-In Butlers Pantry. The Primary Suite Is A True Retreat, Complete With Dual Water Closets, A Custom Walk-In Closet With An Island, And A Spa-Inspired Ensuite With Double Vanities, Soaker Tub, And Double Rain Shower. Additional Highlights Include 10 Ft Ceilings On The Main Floor, 9 Foot Ceilings On Upper Level and Basement, 6"" Wide-Plank Hardwood Floors, Three-Car Tandem Garage With Tesla Charger, And Smart Home System For Lighting, Security, And Climate Control. The Expansive Outdoor Space and Cabana Room Are Perfect For Entertaining, Completing This Exceptional, Luxury Living Experience. (id:50886)
Property Details
| MLS® Number | N9511114 |
| Property Type | Single Family |
| Community Name | Vellore Village |
| AmenitiesNearBy | Hospital, Park |
| CommunityFeatures | School Bus |
| ParkingSpaceTotal | 5 |
Building
| BathroomTotal | 5 |
| BedroomsAboveGround | 4 |
| BedroomsTotal | 4 |
| Amenities | Fireplace(s) |
| Appliances | Dishwasher, Dryer, Freezer, Oven, Refrigerator, Stove, Washer |
| BasementDevelopment | Unfinished |
| BasementType | N/a (unfinished) |
| ConstructionStyleAttachment | Detached |
| CoolingType | Central Air Conditioning |
| ExteriorFinish | Brick |
| FireplacePresent | Yes |
| FireplaceTotal | 1 |
| FoundationType | Unknown |
| HalfBathTotal | 1 |
| HeatingFuel | Natural Gas |
| HeatingType | Forced Air |
| StoriesTotal | 2 |
| SizeInterior | 3499.9705 - 4999.958 Sqft |
| Type | House |
| UtilityWater | Municipal Water |
Parking
| Attached Garage |
Land
| Acreage | No |
| FenceType | Fenced Yard |
| LandAmenities | Hospital, Park |
| Sewer | Sanitary Sewer |
| SizeDepth | 115 Ft |
| SizeFrontage | 50 Ft |
| SizeIrregular | 50 X 115 Ft |
| SizeTotalText | 50 X 115 Ft |
Rooms
| Level | Type | Length | Width | Dimensions |
|---|---|---|---|---|
| Second Level | Bedroom 4 | 4.26 m | 4.57 m | 4.26 m x 4.57 m |
| Second Level | Other | 5.49 m | 3.66 m | 5.49 m x 3.66 m |
| Second Level | Primary Bedroom | 4.57 m | 5.79 m | 4.57 m x 5.79 m |
| Second Level | Bedroom 2 | 3.66 m | 5.18 m | 3.66 m x 5.18 m |
| Second Level | Bedroom 3 | 3.65 m | 3.41 m | 3.65 m x 3.41 m |
| Main Level | Library | 3.05 m | 3.35 m | 3.05 m x 3.35 m |
| Main Level | Dining Room | 4.6 m | 3.96 m | 4.6 m x 3.96 m |
| Main Level | Eating Area | 4.57 m | 3.66 m | 4.57 m x 3.66 m |
| Main Level | Kitchen | 4.57 m | 3.66 m | 4.57 m x 3.66 m |
| Main Level | Great Room | 7.31 m | 5.18 m | 7.31 m x 5.18 m |
| Main Level | Sunroom | 4.27 m | 3.05 m | 4.27 m x 3.05 m |
| Main Level | Mud Room | 2.55 m | 3.66 m | 2.55 m x 3.66 m |
Interested?
Contact us for more information
Frank Vella
Broker
9411 Jane Street
Vaughan, Ontario L6A 4J3
Sophie Fantin
Salesperson
9411 Jane Street
Vaughan, Ontario L6A 4J3






