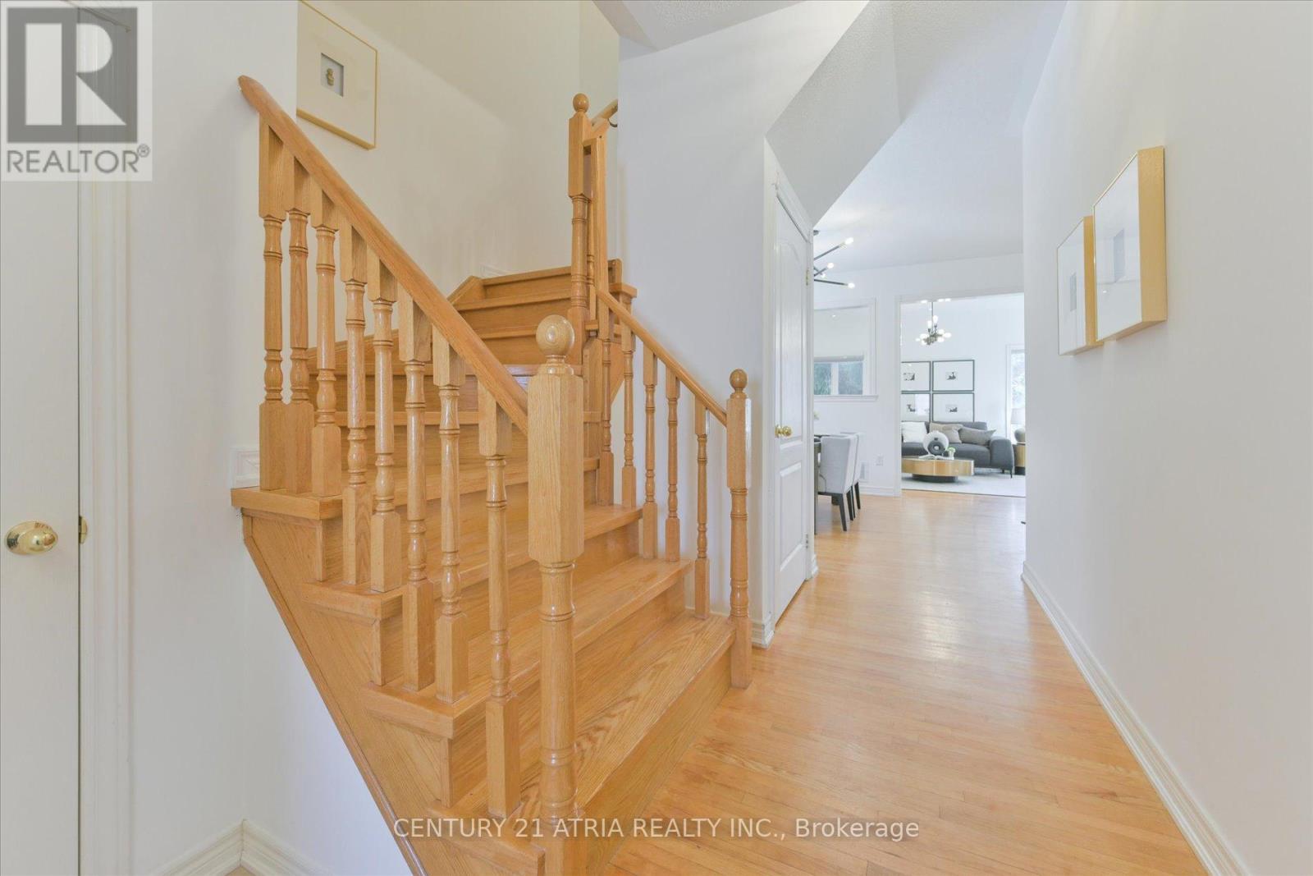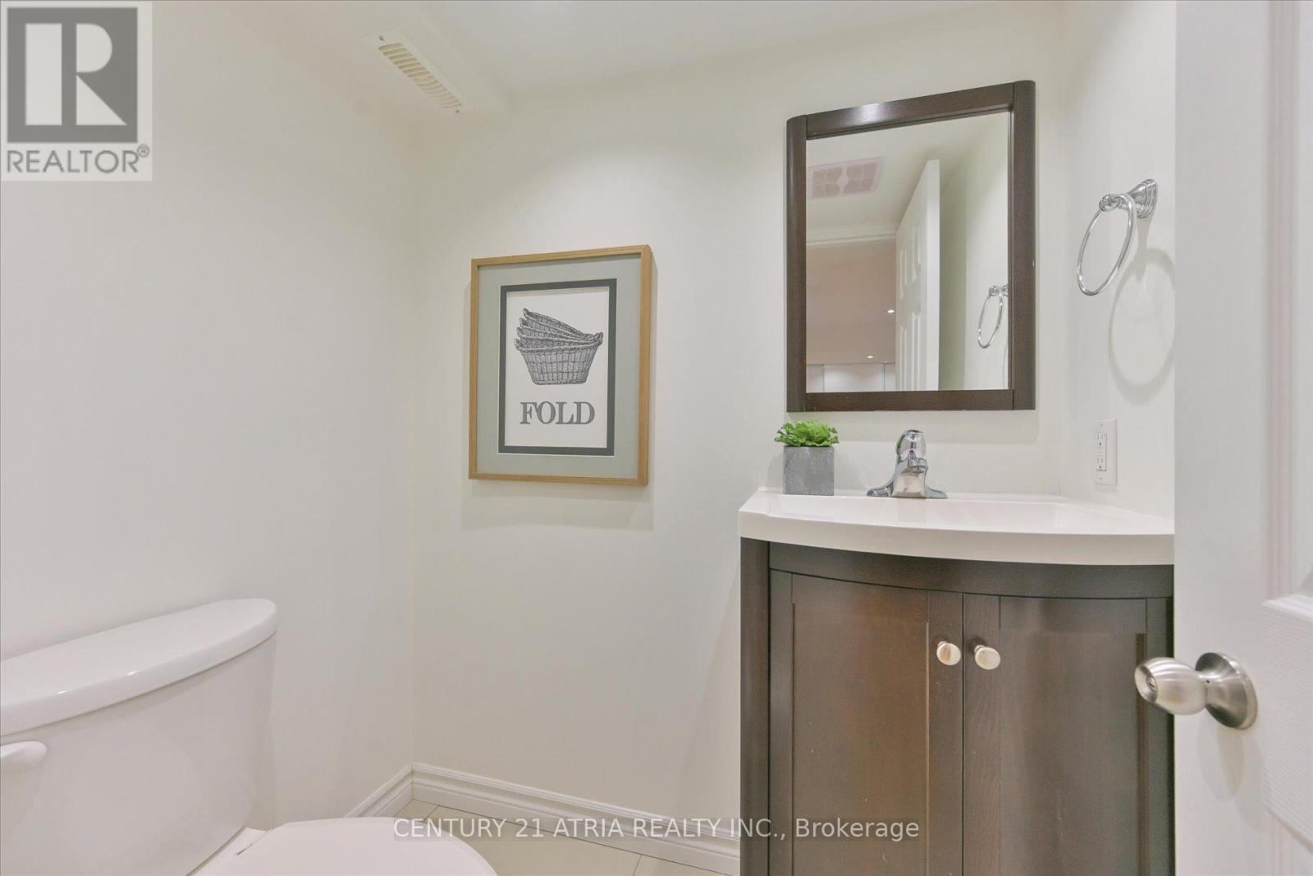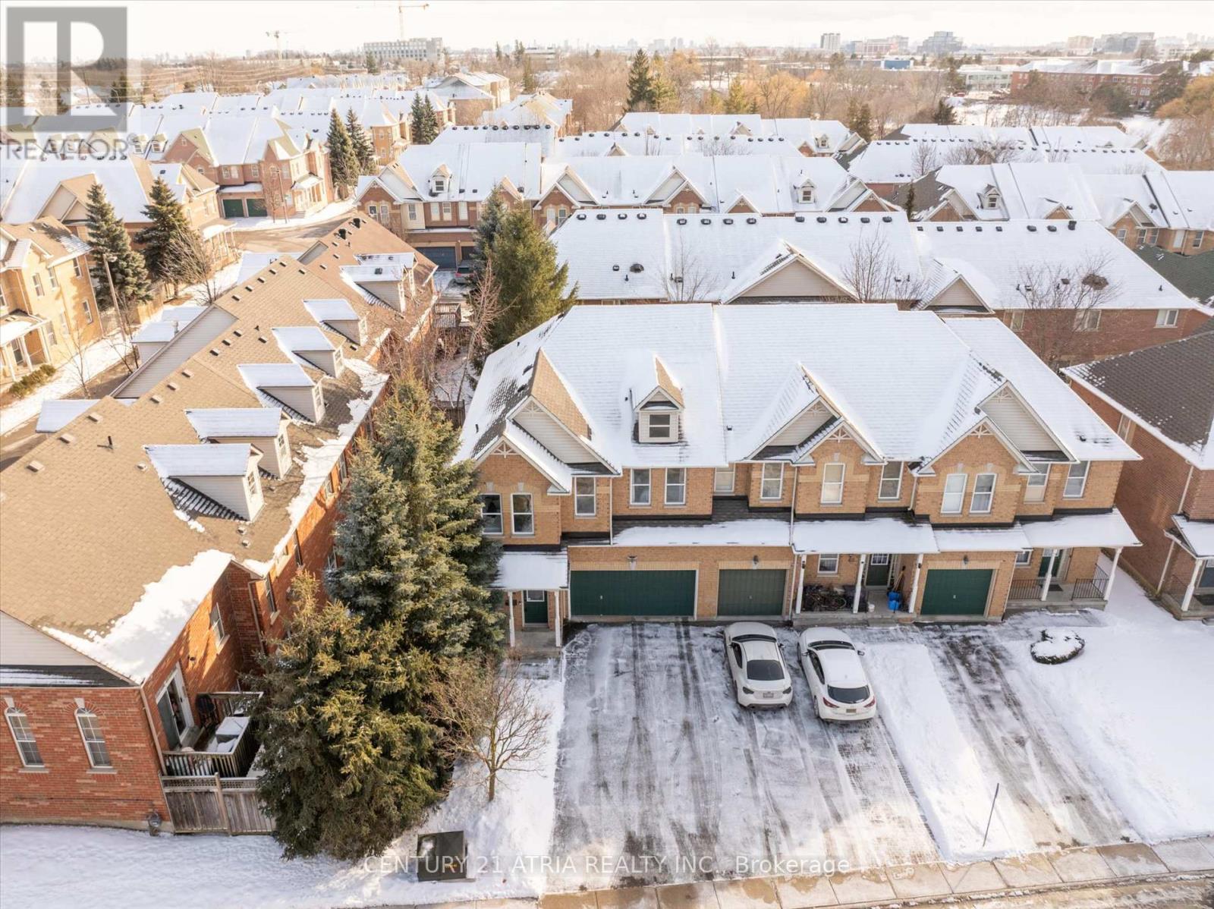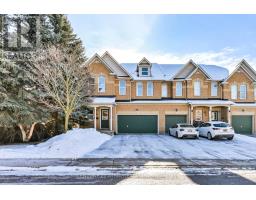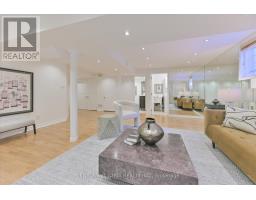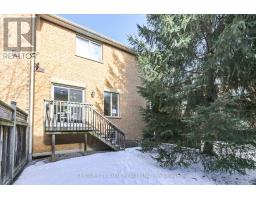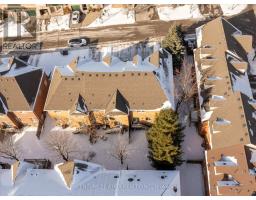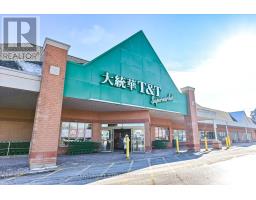64 Drew Kelly Way Markham, Ontario L3R 5R2
$999,000Maintenance, Water, Common Area Maintenance, Insurance
$325 Monthly
Maintenance, Water, Common Area Maintenance, Insurance
$325 MonthlyLocation, Location, Location! The golden rule of real estate rings true with this rare 2-storeytownhome boasts a 2-car garage, 4 bedrooms, 5 bathrooms and a driveway that can park up to 4 more cars,perfect for growing families or hosting guests.Families will love top-ranked schools, including St. Justin Martyr (No. 1), St. Augustine (No. 2), andUnionville High School (No. 24)making it a dream location for those prioritizing education. Everydayessentials are just steps away, with T&T Supermarket, Shoppers Drug Mart, a variety of restaurants, andpublic transit at your doorstep. Highway 404 just 2 minutes away, while the bustling shops and endlessdining options along Highway 7 are only a short drive away.Schedule a viewing today before its gone! (id:50886)
Open House
This property has open houses!
2:00 pm
Ends at:4:00 pm
2:00 pm
Ends at:4:00 pm
Property Details
| MLS® Number | N11959671 |
| Property Type | Single Family |
| Community Name | Buttonville |
| Amenities Near By | Park, Public Transit, Schools |
| Community Features | Pet Restrictions, Community Centre |
| Parking Space Total | 6 |
Building
| Bathroom Total | 5 |
| Bedrooms Above Ground | 4 |
| Bedrooms Total | 4 |
| Appliances | Dishwasher, Dryer, Humidifier, Microwave, Range, Stove, Washer, Window Coverings |
| Basement Development | Finished |
| Basement Type | N/a (finished) |
| Cooling Type | Central Air Conditioning |
| Exterior Finish | Brick |
| Flooring Type | Hardwood, Porcelain Tile, Laminate |
| Half Bath Total | 1 |
| Heating Fuel | Natural Gas |
| Heating Type | Forced Air |
| Stories Total | 2 |
| Size Interior | 1,800 - 1,999 Ft2 |
| Type | Row / Townhouse |
Parking
| Garage |
Land
| Acreage | No |
| Land Amenities | Park, Public Transit, Schools |
Rooms
| Level | Type | Length | Width | Dimensions |
|---|---|---|---|---|
| Second Level | Primary Bedroom | 5.11 m | 3.7 m | 5.11 m x 3.7 m |
| Second Level | Bedroom 2 | 2.98 m | 2.91 m | 2.98 m x 2.91 m |
| Second Level | Bedroom 3 | 3.97 m | 3.39 m | 3.97 m x 3.39 m |
| Second Level | Bedroom 4 | 4.05 m | 3.81 m | 4.05 m x 3.81 m |
| Basement | Recreational, Games Room | 5.84 m | 5.15 m | 5.84 m x 5.15 m |
| Ground Level | Library | 4.92 m | 3.5 m | 4.92 m x 3.5 m |
| Ground Level | Dining Room | 4.13 m | 3.39 m | 4.13 m x 3.39 m |
| Ground Level | Kitchen | 5.55 m | 3.53 m | 5.55 m x 3.53 m |
| Ground Level | Eating Area | 5.55 m | 5.53 m | 5.55 m x 5.53 m |
https://www.realtor.ca/real-estate/27885483/64-drew-kelly-way-markham-buttonville-buttonville
Contact Us
Contact us for more information
Bruce Hu
Broker
www.brucehu.ca/
facebook.com/theonehucares
C200-1550 Sixteenth Ave Bldg C South
Richmond Hill, Ontario L4B 3K9
(905) 883-1988
(905) 883-8108
www.century21atria.com/
Adrian Wong
Broker
www.thepropertyagent.ca/
www.facebook.com/Adrian-Wong-Real-Estate-Broker-2141333975926585
C200-1550 Sixteenth Ave Bldg C South
Richmond Hill, Ontario L4B 3K9
(905) 883-1988
(905) 883-8108
www.century21atria.com/
















