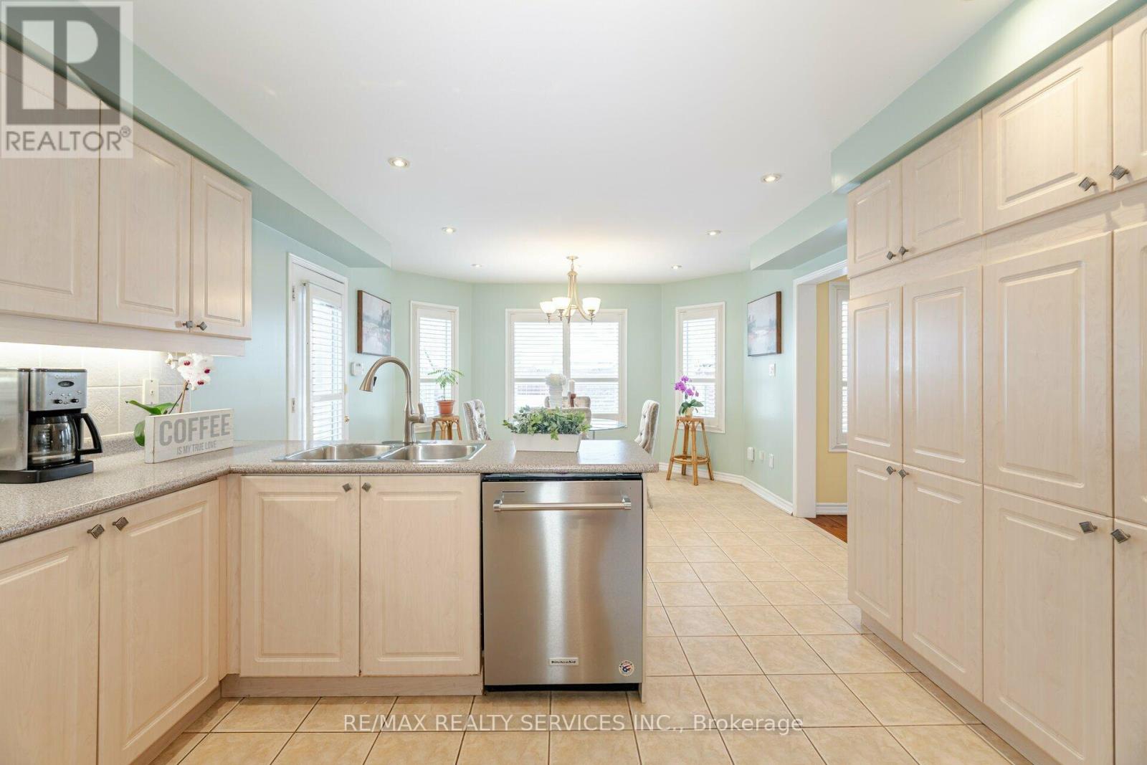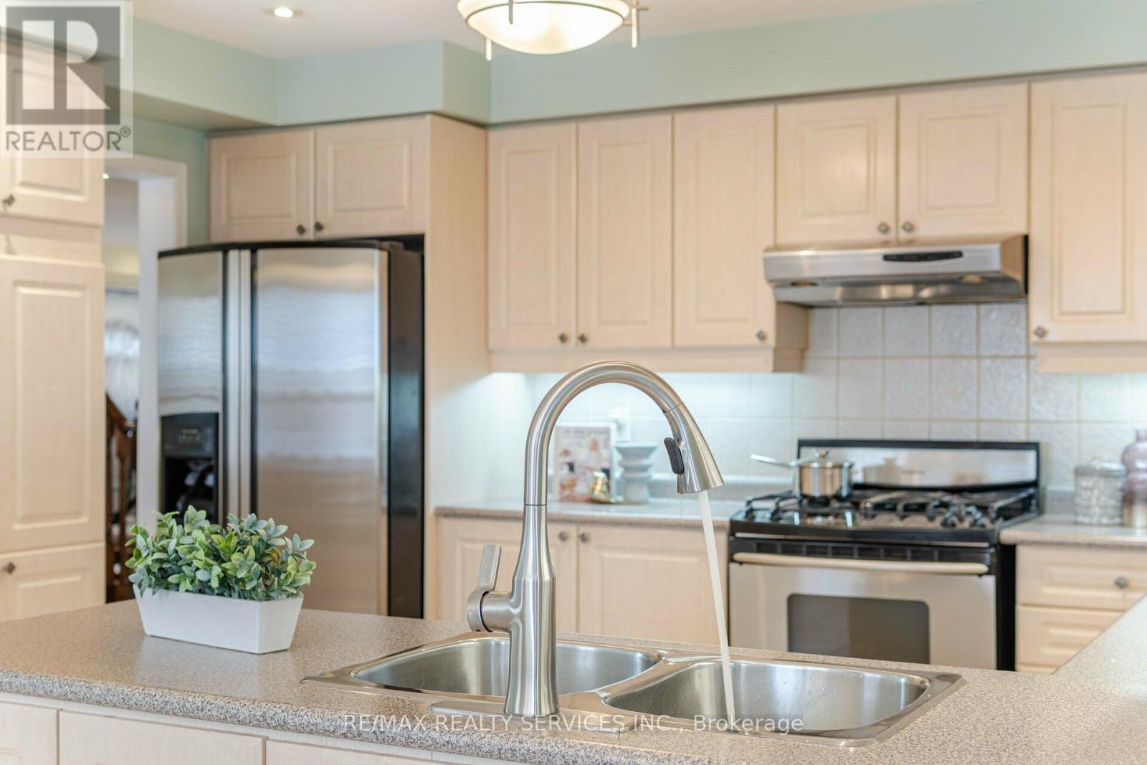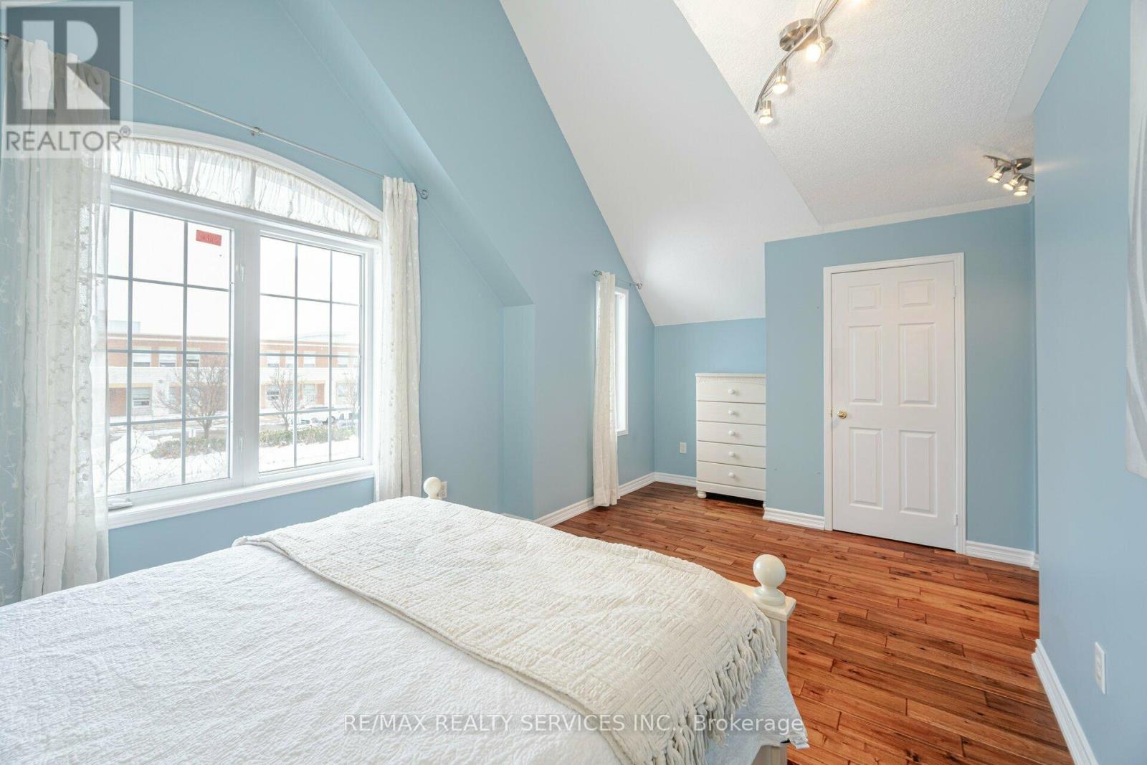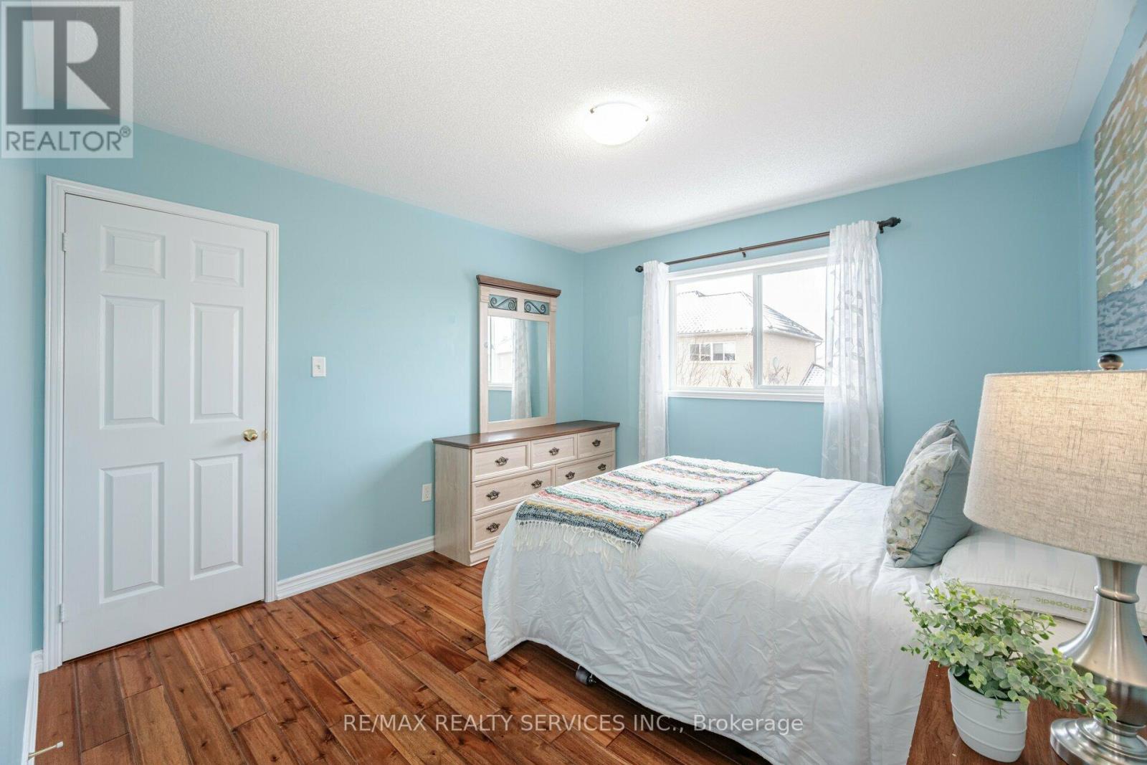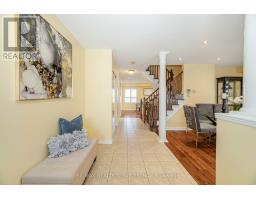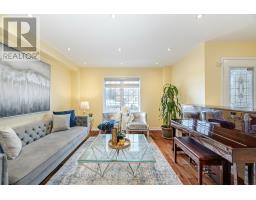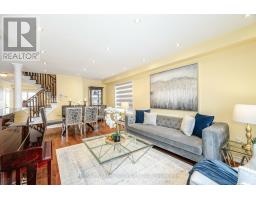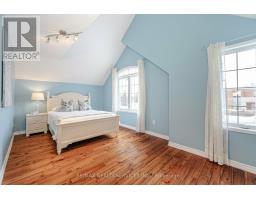64 Edenbrook Hill Drive Brampton, Ontario L7A 2N5
$1,229,900
Truly a show stopper !! loaded with all kind upgrades. 4 bedroom 3 bathroom fully detached Executive home situated on a premium 53 foot front lot. Built by Fernbrook homes. professionally landscaped front and back yard . $$$$ spent on landscaping and upgrades. living and dining com/b, D/D entry , very impressive and well-designed and functional lay-out. separate large family rm with upgraded fire place, family size kitchen with upgraded s/s appliances, kitchen cabinetry , eat-in, main floor laundry, countless pot-lights and modern light fixtures, premium acacia hardwood flooring throughout, California shutters and blinds, main floor laundry, extra large natural stone patio in back yard, premium oak stairs with extra thick spindles, large primary bedroom with ensuite and w/i closet and balcony, all large bedrooms, extremely well lit house throughout and much more. list goes on and on . must be seen . steps away from schools, parks, public -transit, grocery-shopping, creeks, Mt. Pleasant Go station and a place of worship. (id:50886)
Property Details
| MLS® Number | W11905707 |
| Property Type | Single Family |
| Community Name | Fletcher's Meadow |
| ParkingSpaceTotal | 6 |
| Structure | Porch |
Building
| BathroomTotal | 3 |
| BedroomsAboveGround | 4 |
| BedroomsTotal | 4 |
| Amenities | Fireplace(s) |
| BasementDevelopment | Unfinished |
| BasementType | N/a (unfinished) |
| ConstructionStyleAttachment | Detached |
| CoolingType | Central Air Conditioning |
| ExteriorFinish | Brick |
| FireplacePresent | Yes |
| FireplaceTotal | 1 |
| FlooringType | Hardwood, Ceramic |
| FoundationType | Unknown |
| HalfBathTotal | 1 |
| HeatingFuel | Natural Gas |
| HeatingType | Forced Air |
| StoriesTotal | 2 |
| SizeInterior | 2499.9795 - 2999.975 Sqft |
| Type | House |
| UtilityWater | Municipal Water |
Parking
| Attached Garage |
Land
| Acreage | No |
| Sewer | Sanitary Sewer |
| SizeDepth | 85 Ft ,1 In |
| SizeFrontage | 53 Ft ,4 In |
| SizeIrregular | 53.4 X 85.1 Ft |
| SizeTotalText | 53.4 X 85.1 Ft |
Rooms
| Level | Type | Length | Width | Dimensions |
|---|---|---|---|---|
| Second Level | Primary Bedroom | Measurements not available | ||
| Second Level | Bedroom 2 | Measurements not available | ||
| Second Level | Bedroom 3 | Measurements not available | ||
| Second Level | Bedroom 4 | Measurements not available | ||
| Main Level | Living Room | Measurements not available | ||
| Main Level | Dining Room | Measurements not available | ||
| Main Level | Family Room | Measurements not available | ||
| Main Level | Kitchen | Measurements not available | ||
| Main Level | Eating Area | Measurements not available |
Utilities
| Cable | Installed |
| Sewer | Installed |
Interested?
Contact us for more information
Sunny Purewal
Salesperson
295 Queen Street East
Brampton, Ontario L6W 3R1
Rajbir Singh Purewal
Broker
295 Queen Street East
Brampton, Ontario L6W 3R1
















