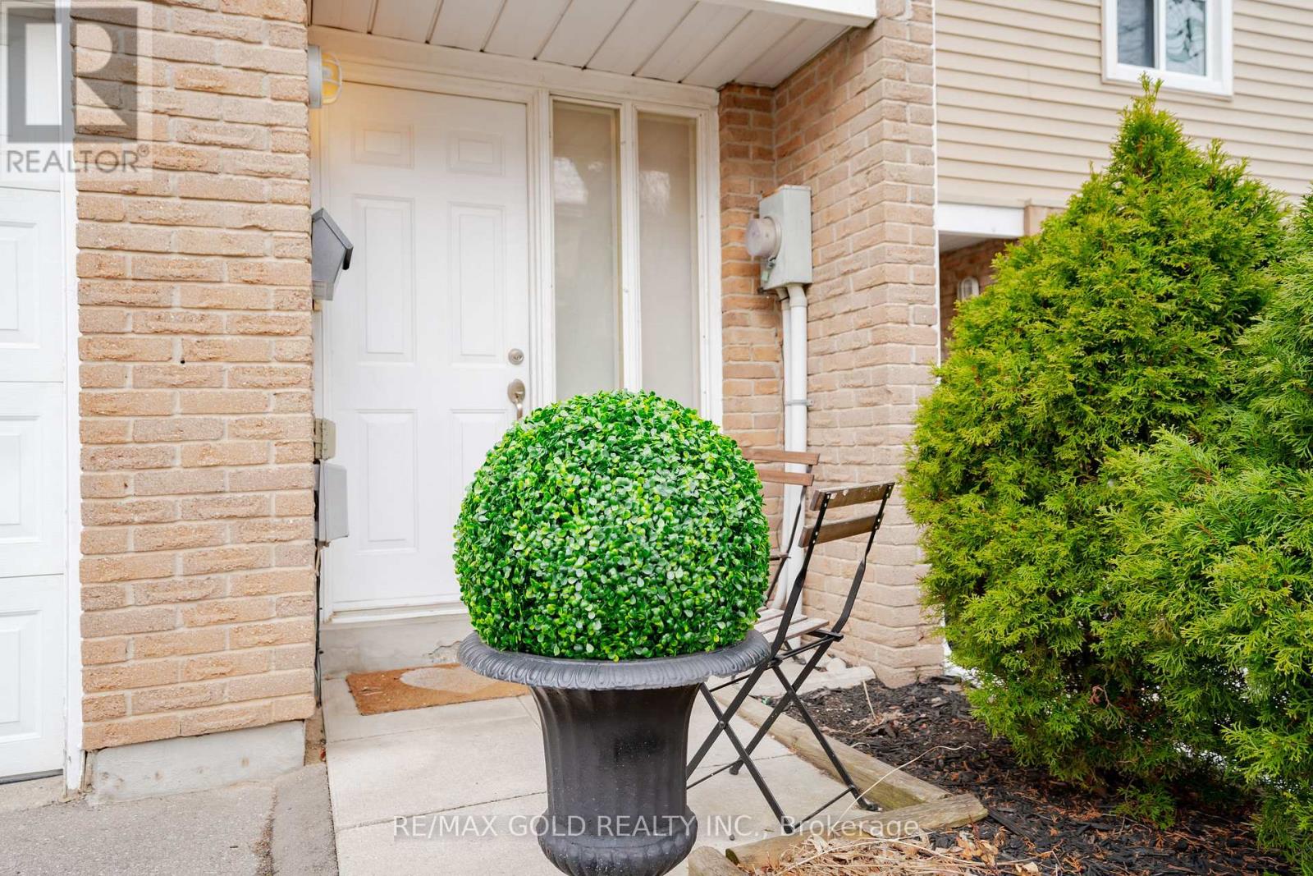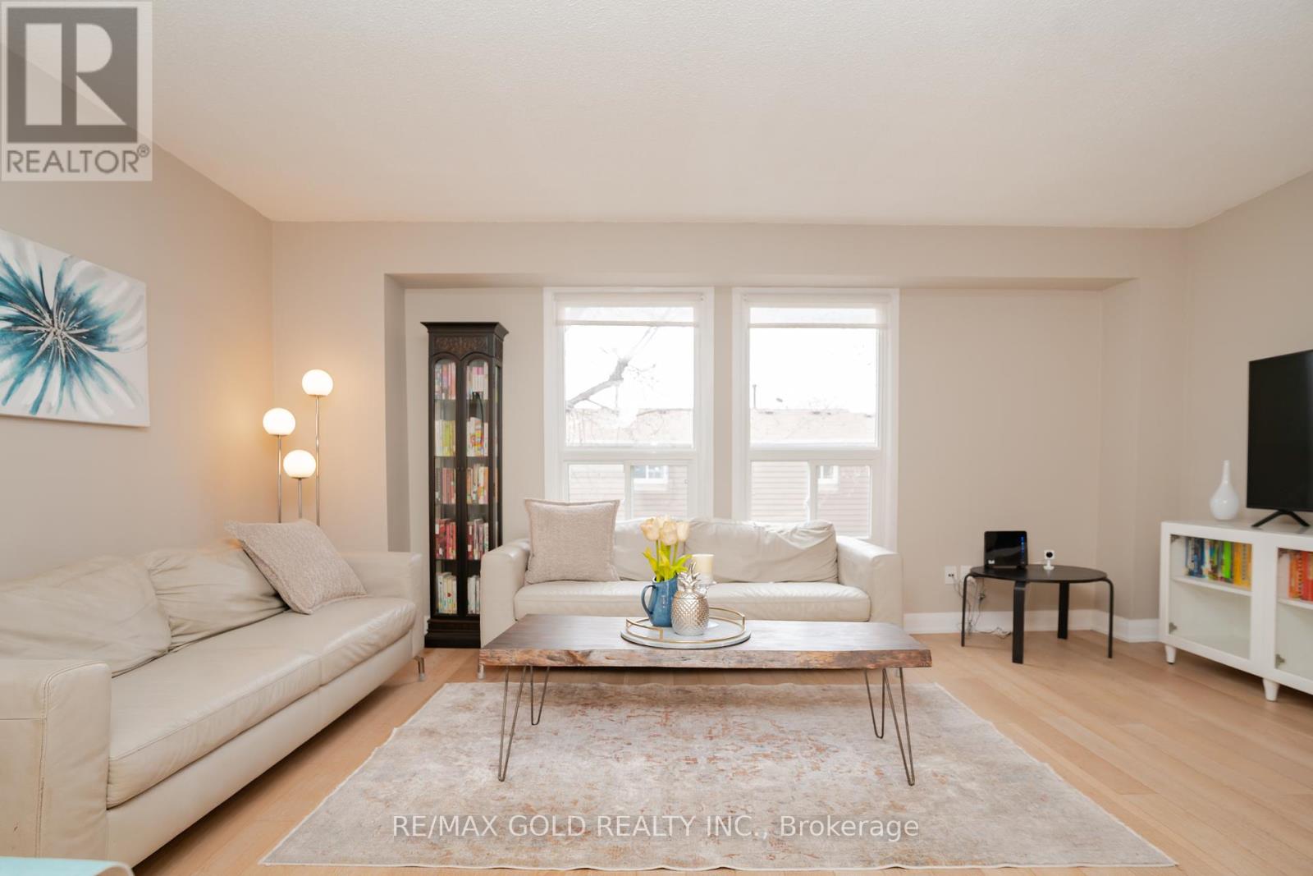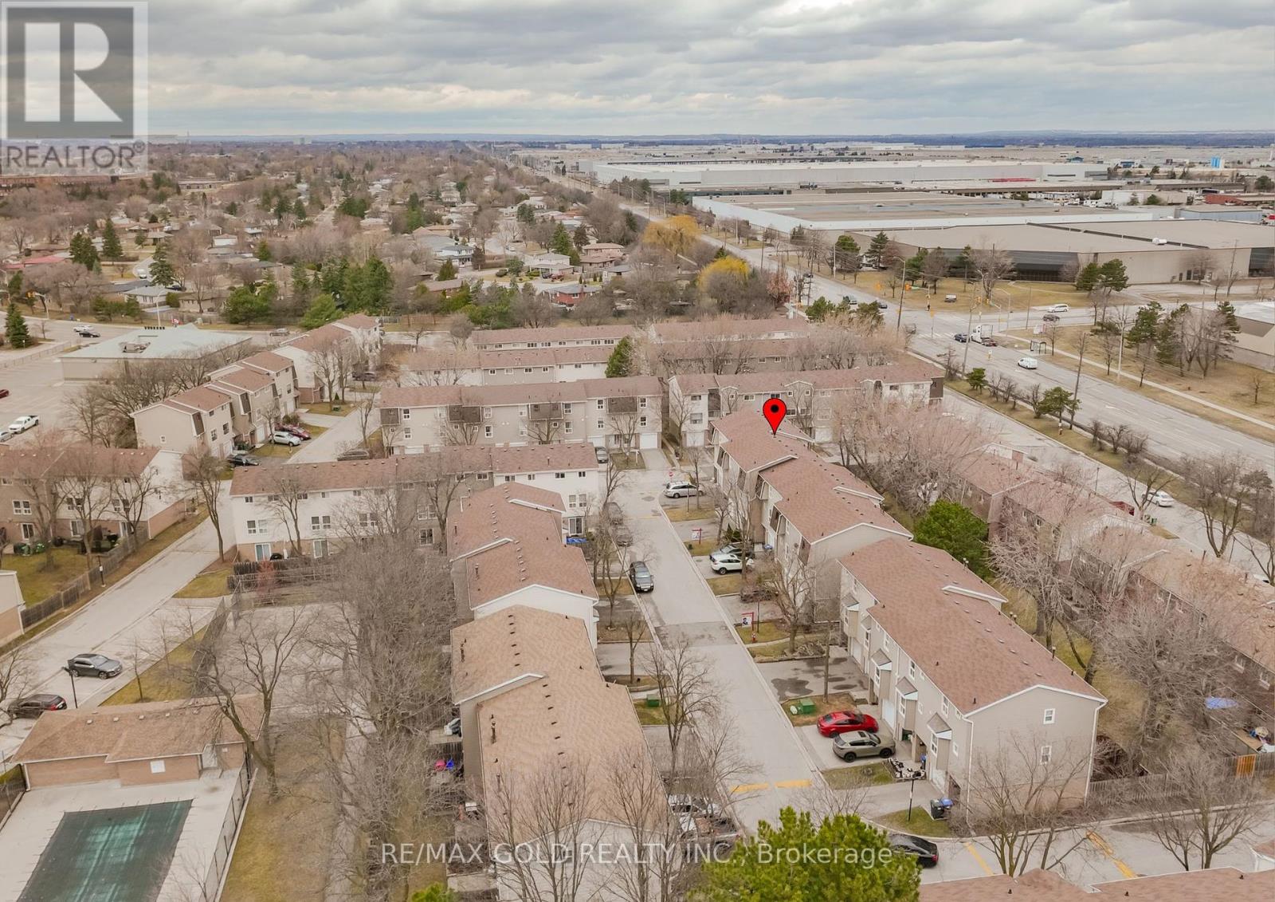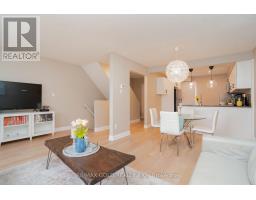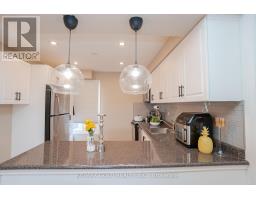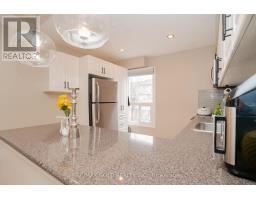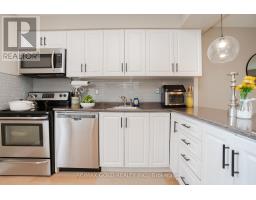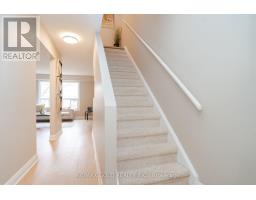64 Enmount Drive Brampton, Ontario L6T 4C9
$629,000Maintenance, Common Area Maintenance, Insurance, Water, Parking
$463.92 Monthly
Maintenance, Common Area Maintenance, Insurance, Water, Parking
$463.92 MonthlyNestled in the Heart of Southgate Community of Brampton Features Well Maintained 3 Bedrooms' Townhome with Functional Layout on 2nd Floor: Bright & Spacious Living Room...Open Concept Dining Room Overlooks to Beautiful Upgraded Kitchen...3 Generous sized Bedrooms, 2Washrooms...Main Floor Features Sitting Area Walks Out to Privately Fenced Backyard with Family Size Deck with Artificial Turf all Around Perfect for Cozy Family Time or Get Togethers...Single Car Garage with 1 Parking on Driveway...Amenities Include: Outdoor Swimming, Tennis Court, Visitor Parking...Ready to Move in Home Close to All Amenities such as HWY410/407, Go Station, Shopping, Schools & Much More... (id:50886)
Property Details
| MLS® Number | W12034482 |
| Property Type | Single Family |
| Community Name | Southgate |
| Amenities Near By | Park, Place Of Worship, Public Transit, Schools |
| Community Features | Pet Restrictions, Community Centre |
| Parking Space Total | 2 |
Building
| Bathroom Total | 2 |
| Bedrooms Above Ground | 3 |
| Bedrooms Total | 3 |
| Appliances | Dryer, Washer |
| Basement Development | Finished |
| Basement Features | Walk Out |
| Basement Type | N/a (finished) |
| Cooling Type | Central Air Conditioning |
| Exterior Finish | Brick |
| Flooring Type | Tile, Laminate |
| Half Bath Total | 1 |
| Heating Fuel | Natural Gas |
| Heating Type | Forced Air |
| Stories Total | 3 |
| Size Interior | 1,000 - 1,199 Ft2 |
| Type | Row / Townhouse |
Parking
| Garage |
Land
| Acreage | No |
| Fence Type | Fenced Yard |
| Land Amenities | Park, Place Of Worship, Public Transit, Schools |
Rooms
| Level | Type | Length | Width | Dimensions |
|---|---|---|---|---|
| Second Level | Living Room | 5.28 m | 3.61 m | 5.28 m x 3.61 m |
| Second Level | Dining Room | 3.37 m | 2.28 m | 3.37 m x 2.28 m |
| Second Level | Kitchen | 3.41 m | 3.28 m | 3.41 m x 3.28 m |
| Third Level | Primary Bedroom | 3.87 m | 3.56 m | 3.87 m x 3.56 m |
| Third Level | Bedroom 2 | 3.06 m | 2.74 m | 3.06 m x 2.74 m |
| Third Level | Bedroom 3 | 4.01 m | 2.67 m | 4.01 m x 2.67 m |
| Main Level | Other | 5.37 m | 2.61 m | 5.37 m x 2.61 m |
https://www.realtor.ca/real-estate/28058259/64-enmount-drive-brampton-southgate-southgate
Contact Us
Contact us for more information
Harry Singh
Broker
(416) 817-9196
www.harrysold.ca/
5865 Mclaughlin Rd #6a
Mississauga, Ontario L5R 1B8
(905) 290-6777



