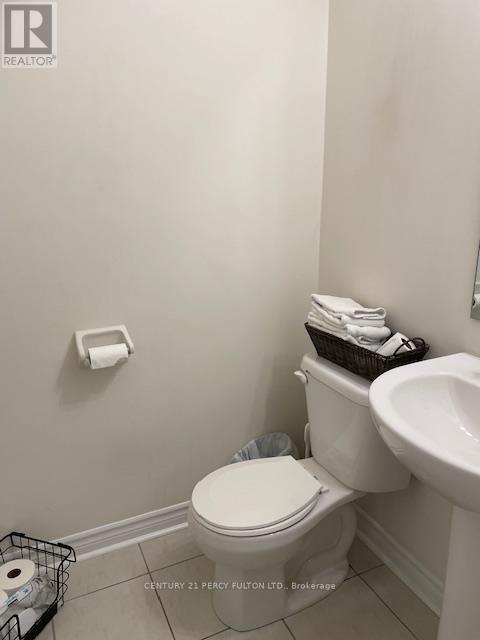64 Ferris Square Clarington, Ontario L1E 0J2
$2,900 Monthly
Stunning Freehold Executive Townhome 1864 Sq ft 3+1 Bedroom And 4 Baths With Tons Of Natural Light. This Home Boasts Many Upgrades!! 9ft Ceiling And Hardwood Floor In Living/Dining Room. Oak Stairs. Huge Modern Open Concept Kitchen/Breakfast Area With Walk-out To Deck. Stainless Steel Appliances, Quartz Countertop And Plenty Of Cabinets! 3 Spacious Bedrooms On Upper Floor! Master Bedroom With 4pc Ensuite, 2 Walk-in Closets And Walk-out To Balcony. Family Room/Basement On Ground Floor Level With Walk-out To Backyard Thru Glass Sliding Patio Doors. 3pc Washroom Attached. Ideally Can Be Used As Another Bedroom For Elderly Parents/Visitors Or Cozy Family Room. Access To Garage From Inside Home. Excellent Family Oriented Neighborhood With Play Area/Park For Children. Conveniently Located! Minutes From 401, Transit Shopping, Great Schools And Much More!! Just Move In And Enjoy!! (id:50886)
Property Details
| MLS® Number | E12182068 |
| Property Type | Single Family |
| Community Name | Courtice |
| Parking Space Total | 2 |
Building
| Bathroom Total | 4 |
| Bedrooms Above Ground | 3 |
| Bedrooms Total | 3 |
| Appliances | Dishwasher, Dryer, Stove, Washer, Window Coverings, Refrigerator |
| Basement Development | Finished |
| Basement Type | N/a (finished) |
| Construction Style Attachment | Attached |
| Cooling Type | Central Air Conditioning |
| Exterior Finish | Brick |
| Half Bath Total | 1 |
| Heating Fuel | Natural Gas |
| Heating Type | Forced Air |
| Stories Total | 2 |
| Size Interior | 1,500 - 2,000 Ft2 |
| Type | Row / Townhouse |
| Utility Water | Municipal Water |
Parking
| Garage |
Land
| Acreage | No |
| Sewer | Sanitary Sewer |
Rooms
| Level | Type | Length | Width | Dimensions |
|---|---|---|---|---|
| Second Level | Primary Bedroom | Measurements not available | ||
| Second Level | Bedroom 2 | Measurements not available | ||
| Second Level | Bedroom 3 | Measurements not available | ||
| Basement | Family Room | Measurements not available | ||
| Main Level | Great Room | Measurements not available | ||
| Main Level | Dining Room | Measurements not available | ||
| Main Level | Kitchen | Measurements not available |
https://www.realtor.ca/real-estate/28386046/64-ferris-square-clarington-courtice-courtice
Contact Us
Contact us for more information
Christine Augustus
Salesperson
2911 Kennedy Road
Toronto, Ontario M1V 1S8
(416) 298-8200
(416) 298-6602
HTTP://www.c21percyfulton.com















































