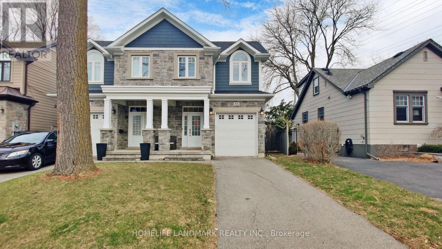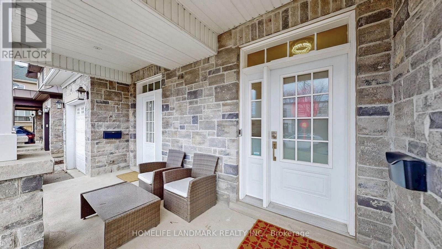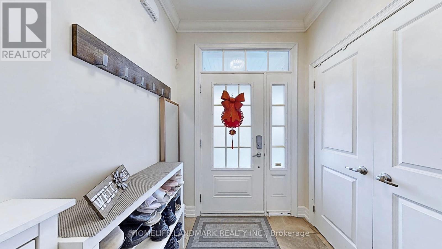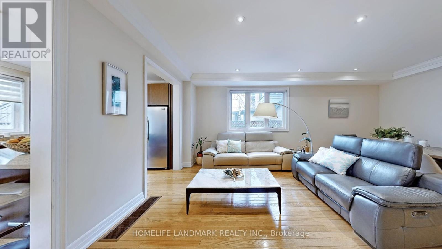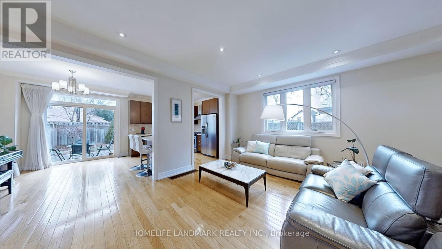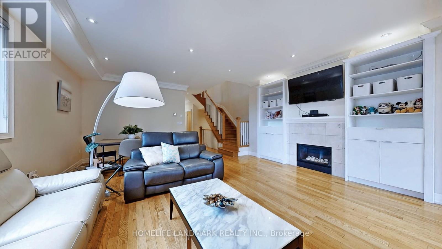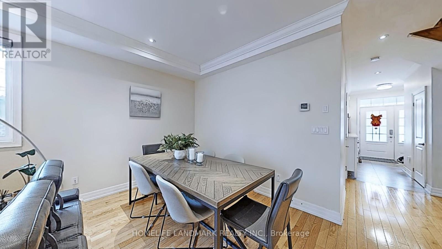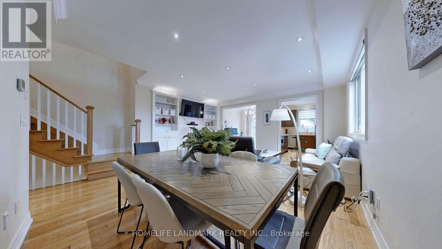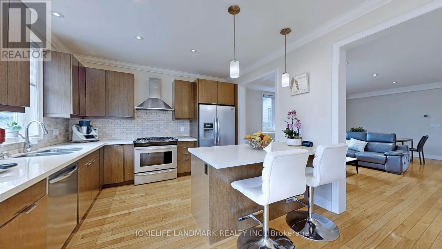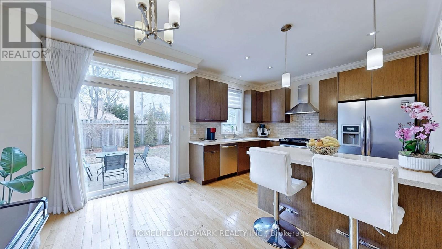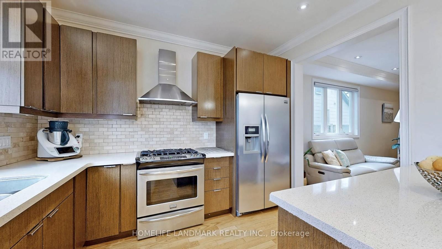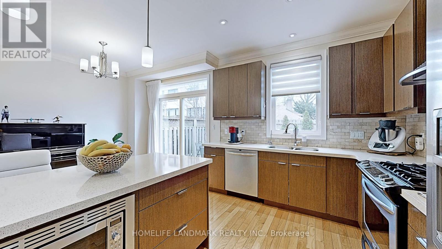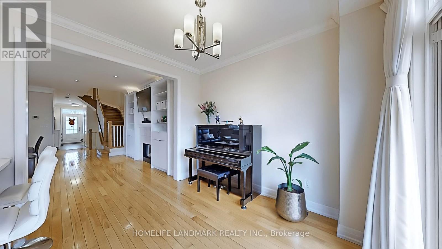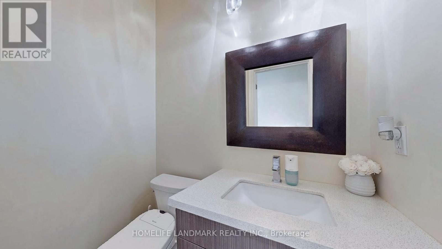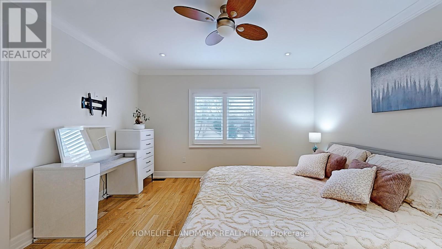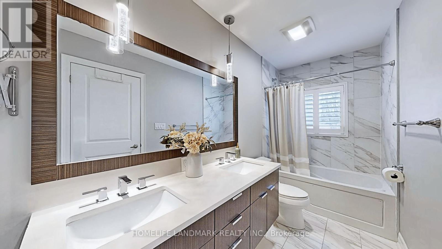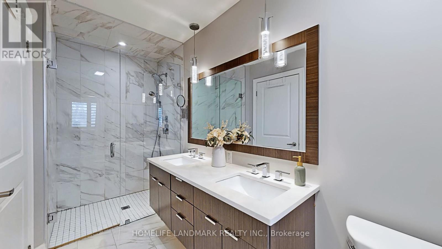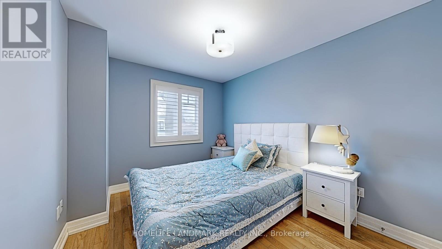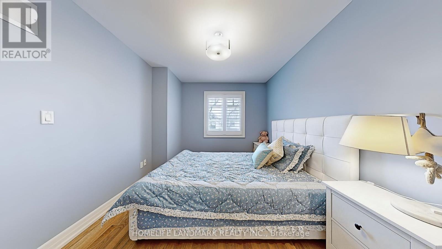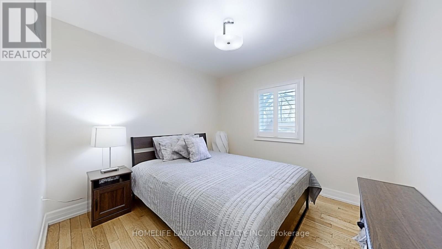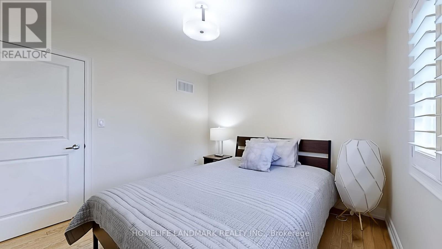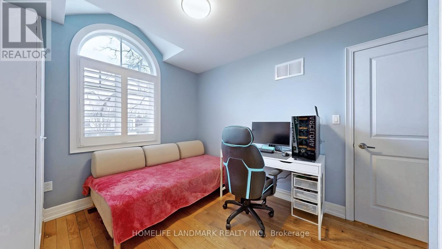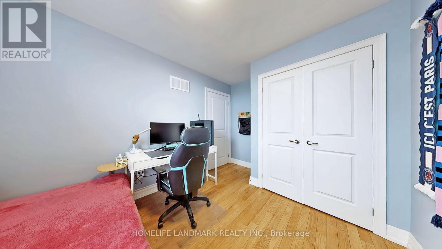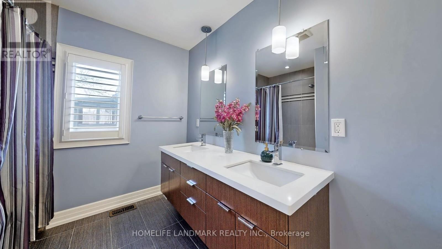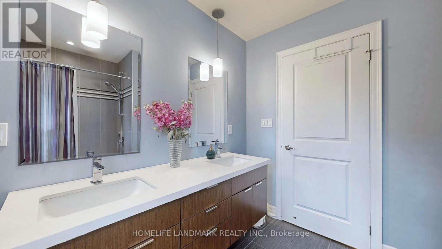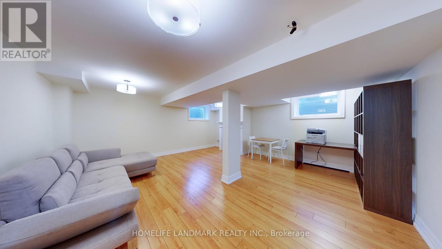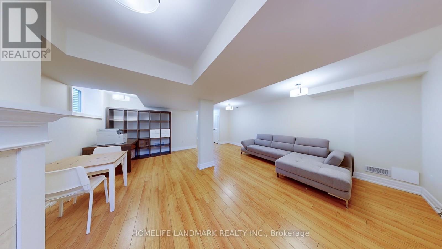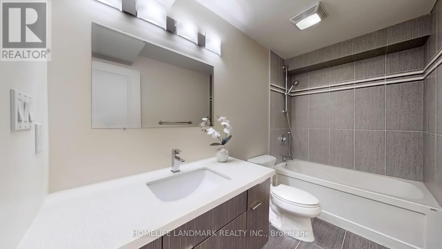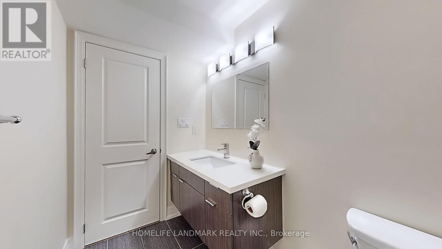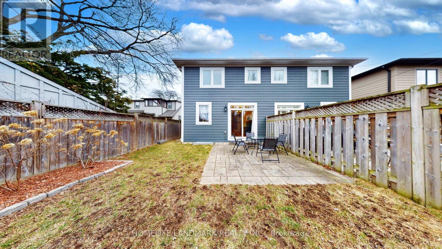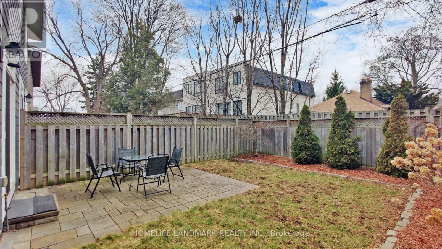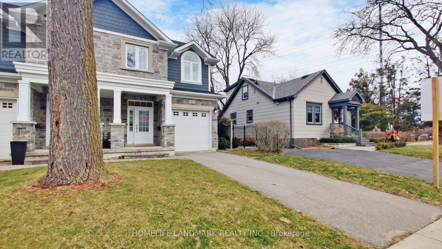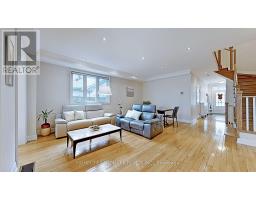64 Forest Avenue Mississauga, Ontario L5G 1L2
$1,669,900
Gorgeous 4 Bed,4 Bath Semi-detached home in the prestigious Port Credit Community! Do Not Miss Your Chance To Live In This Stunning Open Concept Modern Home With Hardwood throughout.You'll love the bright and sunny living and dining spaces with cozy gas fireplace.Beautiful kitchen with Quartz Island And Counters,a gas range, built in microwave and breakfast bar is absolutely satisfying family meal or entertaining. The breakfast area has a walk-out to the private fenced backyard with wonderful patio,enhancing seamless indoor-outdoor living.The second floor has 4 bedrooms with multiple closets.The generously sized master suite with large W/In closet and ensuite washroom.Laundry on the 2nd floor,you can do laundry takes less time.The finished bright basement with a gas fireplace can be used as a recreation or 5th bedroom. Minutes to Highway Access, Surrounded by High-End Amenities, Trendy Restaurants, and a Sophisticated Lifestyle. 200 meters to the Renowned Mentor College. Unbeatable Location Just a Short Walk to the Lake, Parks & the Vibrant Energy of Port Credit Village! (id:50886)
Property Details
| MLS® Number | W12059618 |
| Property Type | Single Family |
| Community Name | Port Credit |
| Parking Space Total | 3 |
Building
| Bathroom Total | 4 |
| Bedrooms Above Ground | 4 |
| Bedrooms Total | 4 |
| Appliances | Dishwasher, Dryer, Garage Door Opener, Stove, Washer, Window Coverings, Refrigerator |
| Basement Development | Finished |
| Basement Type | N/a (finished) |
| Construction Style Attachment | Semi-detached |
| Cooling Type | Central Air Conditioning |
| Exterior Finish | Concrete, Stone |
| Fireplace Present | Yes |
| Flooring Type | Hardwood, Laminate |
| Foundation Type | Poured Concrete |
| Half Bath Total | 1 |
| Heating Fuel | Natural Gas |
| Heating Type | Forced Air |
| Stories Total | 2 |
| Size Interior | 1,500 - 2,000 Ft2 |
| Type | House |
| Utility Water | Municipal Water |
Parking
| Garage |
Land
| Acreage | No |
| Sewer | Sanitary Sewer |
| Size Depth | 110 Ft |
| Size Frontage | 25 Ft |
| Size Irregular | 25 X 110 Ft |
| Size Total Text | 25 X 110 Ft |
Rooms
| Level | Type | Length | Width | Dimensions |
|---|---|---|---|---|
| Second Level | Bathroom | Measurements not available | ||
| Second Level | Bathroom | Measurements not available | ||
| Second Level | Primary Bedroom | 3.99 m | 4.01 m | 3.99 m x 4.01 m |
| Second Level | Bedroom 2 | 3.81 m | 2.92 m | 3.81 m x 2.92 m |
| Second Level | Bedroom 3 | 3.05 m | 2.74 m | 3.05 m x 2.74 m |
| Second Level | Bedroom 4 | 3.05 m | 3 m | 3.05 m x 3 m |
| Basement | Office | 3.28 m | 2.29 m | 3.28 m x 2.29 m |
| Basement | Bathroom | Measurements not available | ||
| Basement | Recreational, Games Room | 5.71 m | 5.48 m | 5.71 m x 5.48 m |
| Main Level | Foyer | 3.66 m | 1.88 m | 3.66 m x 1.88 m |
| Main Level | Bathroom | Measurements not available | ||
| Main Level | Living Room | 5.99 m | 5.59 m | 5.99 m x 5.59 m |
| Main Level | Dining Room | 5.99 m | 5.59 m | 5.99 m x 5.59 m |
| Main Level | Eating Area | 3.39 m | 2.8 m | 3.39 m x 2.8 m |
| Main Level | Kitchen | 3.39 m | 2.95 m | 3.39 m x 2.95 m |
https://www.realtor.ca/real-estate/28115020/64-forest-avenue-mississauga-port-credit-port-credit
Contact Us
Contact us for more information
Kristie Zhang
Salesperson
7240 Woodbine Ave Unit 103
Markham, Ontario L3R 1A4
(905) 305-1600
(905) 305-1609
www.homelifelandmark.com/

