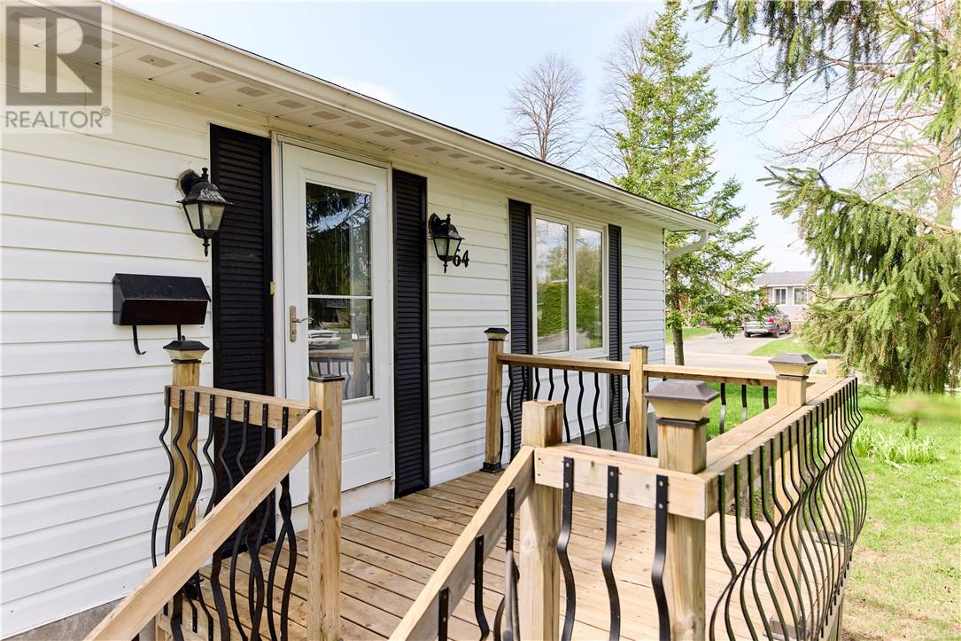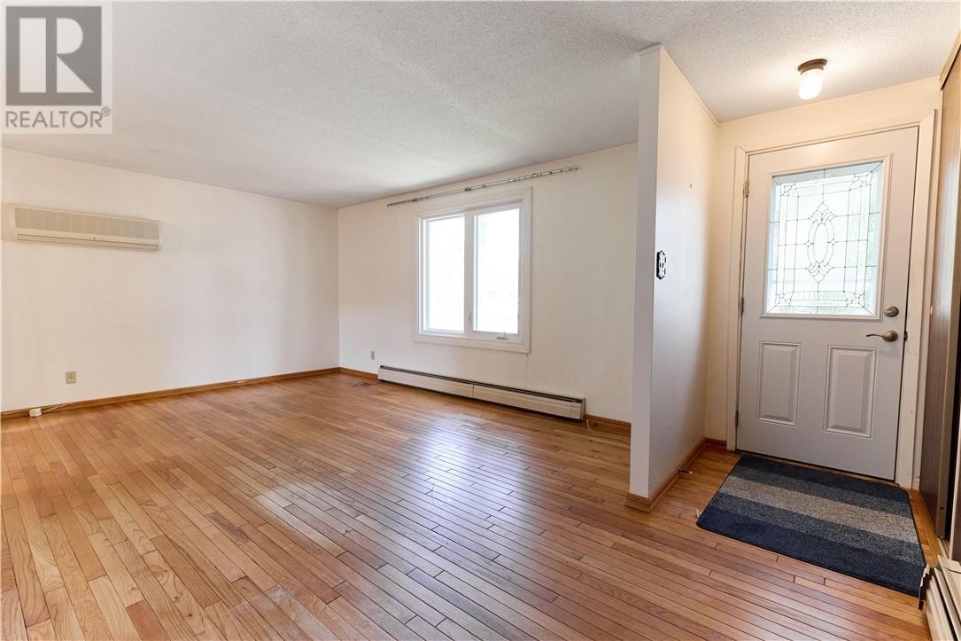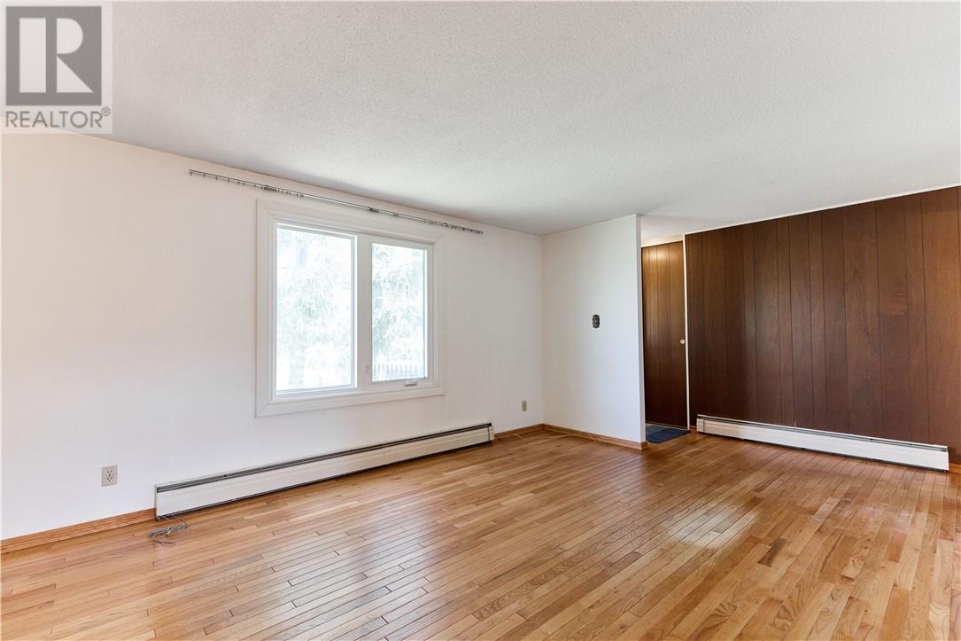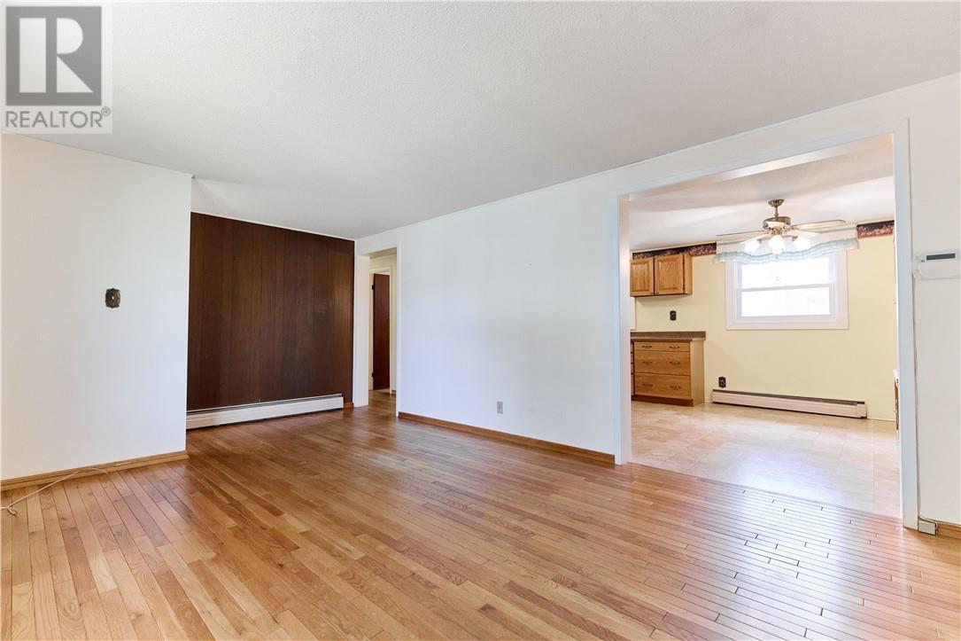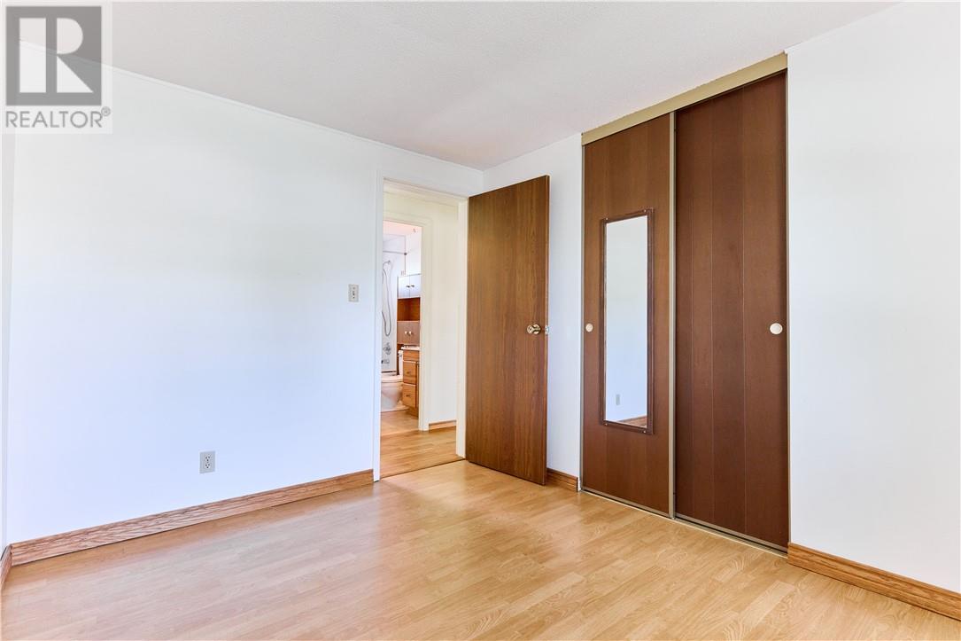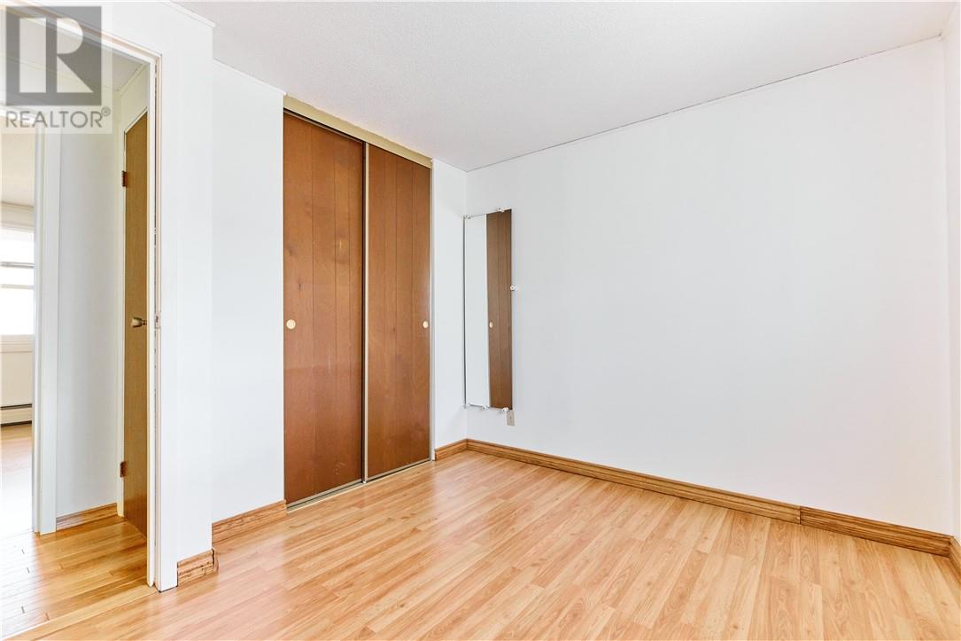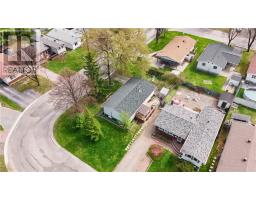64 Garland Crescent Sudbury, Ontario P3B 3P1
$364,000
This original owner home is ready for its next chapter. Featuring three bedrooms, one bathroom and a full basement, this residence is located on a quiet street in the Minnow Lake area. Hardwood floors in the bright living room, large eat in kitchen and laminate throughout the 3 bedrooms. You will appreciate the ductless A/C on those hot summer days ahead, while the energy efficient hot water boiler system will keep you toasty on the cold days! The basement is mostly undeveloped but does have a large rec room, great for a study, office or T.V room. There are 2 brand new windows for the basement ready to be installed. This sweet home sits on a large corner lot with areas on both sides to enjoy and room for a future garage. Upgrades in past 5 yrs: All windows, Boiler System, Back Deck and Roof. Whether you are a first time home buyer, downsizing or looking for a rental, this property is a great opportunity. (id:50886)
Property Details
| MLS® Number | 2122180 |
| Property Type | Single Family |
| Amenities Near By | Public Transit, Schools |
| Equipment Type | Water Heater - Gas |
| Rental Equipment Type | Water Heater - Gas |
| Road Type | No Thru Road |
| Structure | Shed |
Building
| Bathroom Total | 1 |
| Bedrooms Total | 3 |
| Architectural Style | Bungalow |
| Basement Type | Full |
| Exterior Finish | Vinyl Siding |
| Flooring Type | Hardwood, Laminate |
| Foundation Type | Block |
| Heating Type | Boiler, Hot Water |
| Roof Material | Asphalt Shingle |
| Roof Style | Unknown |
| Stories Total | 1 |
| Type | House |
| Utility Water | Municipal Water |
Parking
| Parking Space(s) |
Land
| Acreage | No |
| Land Amenities | Public Transit, Schools |
| Sewer | Municipal Sewage System |
| Size Total Text | 4,051 - 7,250 Sqft |
| Zoning Description | R1-5 |
Rooms
| Level | Type | Length | Width | Dimensions |
|---|---|---|---|---|
| Basement | Recreational, Games Room | 23' x 10' | ||
| Main Level | Bedroom | 10' x 8' | ||
| Main Level | Bedroom | 11'3"" x 8'11"" | ||
| Main Level | Primary Bedroom | 11'3"" x 10'10"" | ||
| Main Level | 4pc Bathroom | 8' x 5' | ||
| Main Level | Living Room | 15'2"" x 11'3"" | ||
| Main Level | Eat In Kitchen | 18 x 11'3"" |
https://www.realtor.ca/real-estate/28324675/64-garland-crescent-sudbury
Contact Us
Contact us for more information
Tina Hibbard
Salesperson
1349 Lasalle Blvd Suite 208
Sudbury, Ontario P3A 1Z2
(705) 560-5650
(800) 601-8601
(705) 560-9492
www.remaxcrown.ca/
Edward Mccann
Salesperson
(705) 560-9492
1349 Lasalle Blvd Suite 208
Sudbury, Ontario P3A 1Z2
(705) 560-5650
(800) 601-8601
(705) 560-9492
www.remaxcrown.ca/


