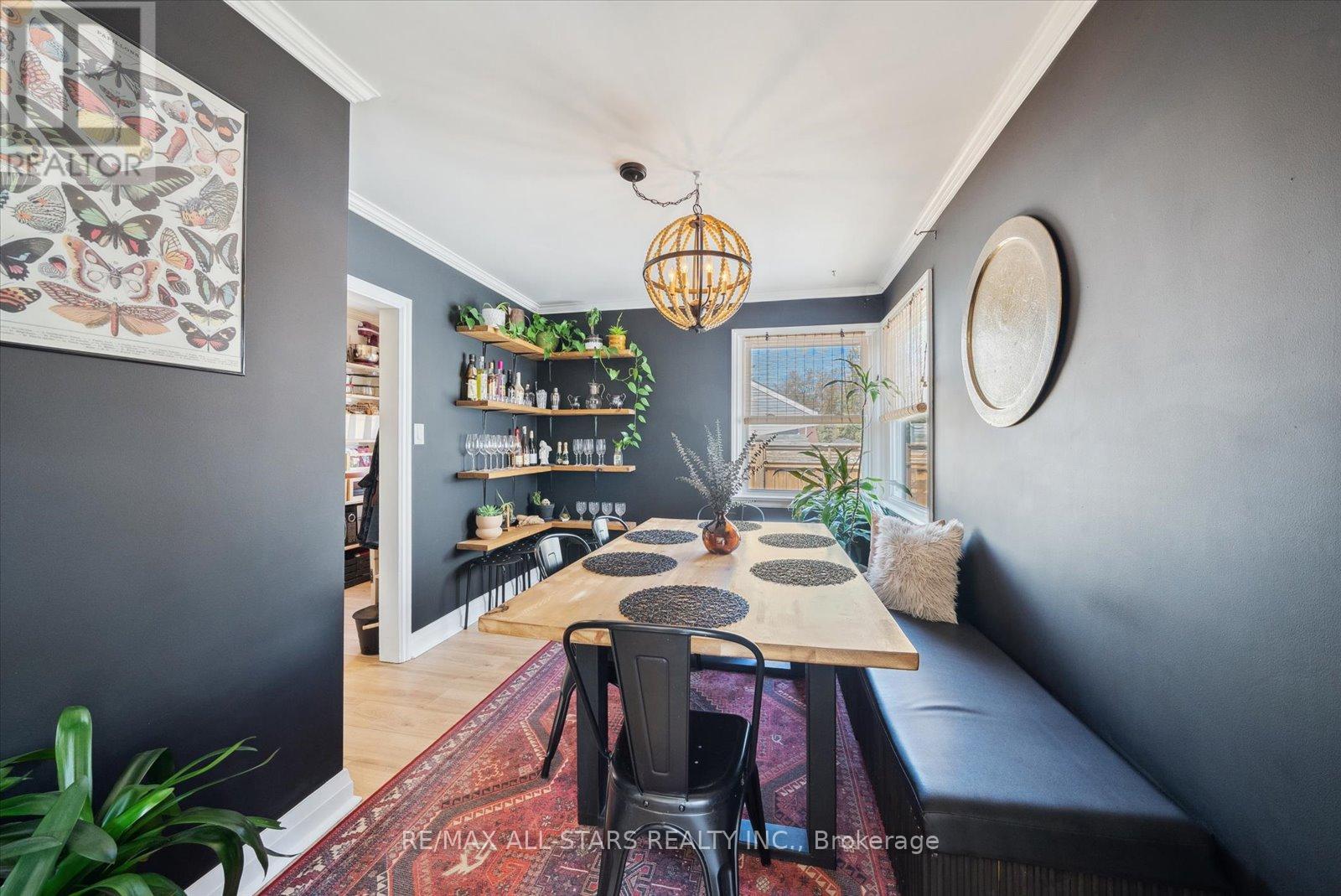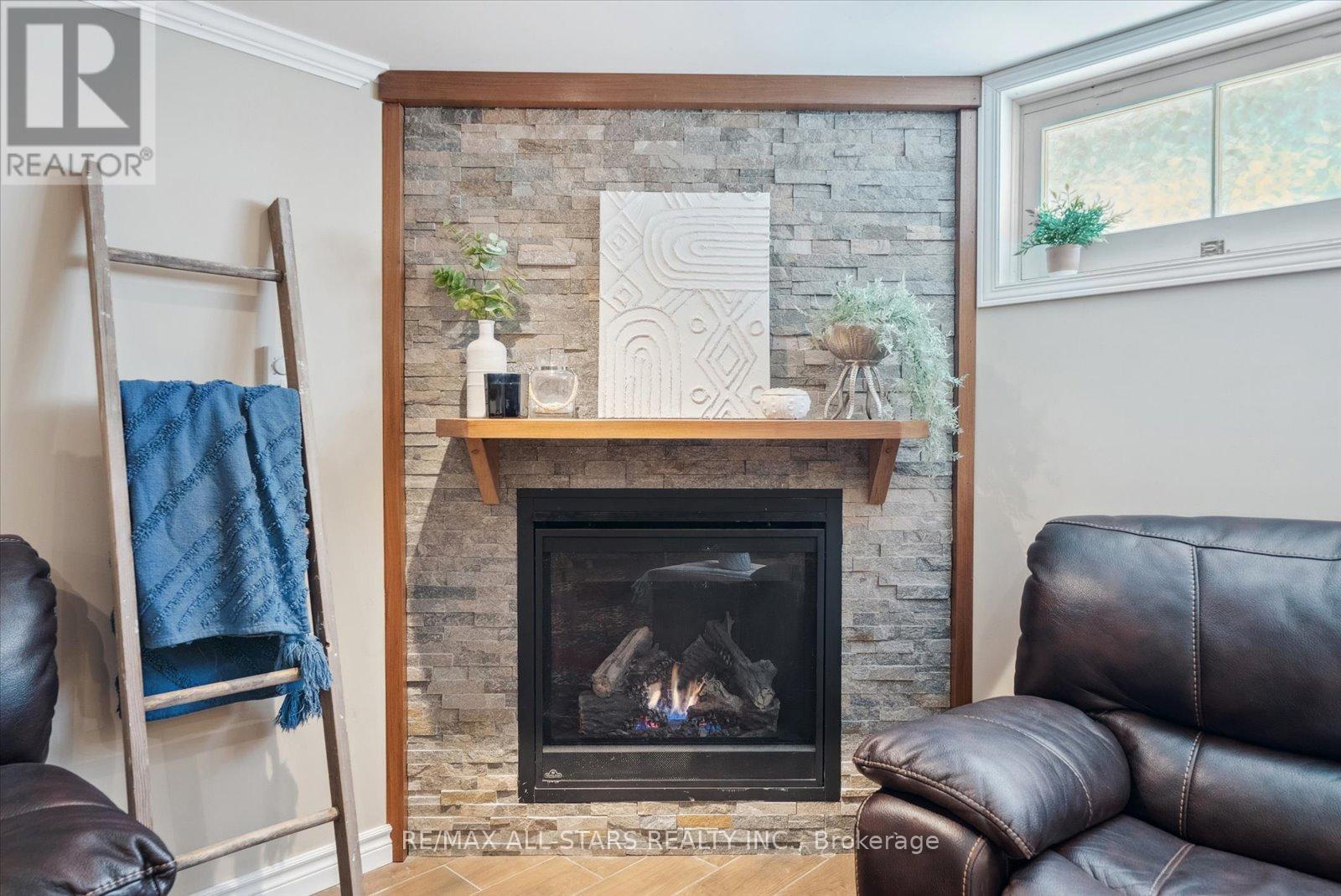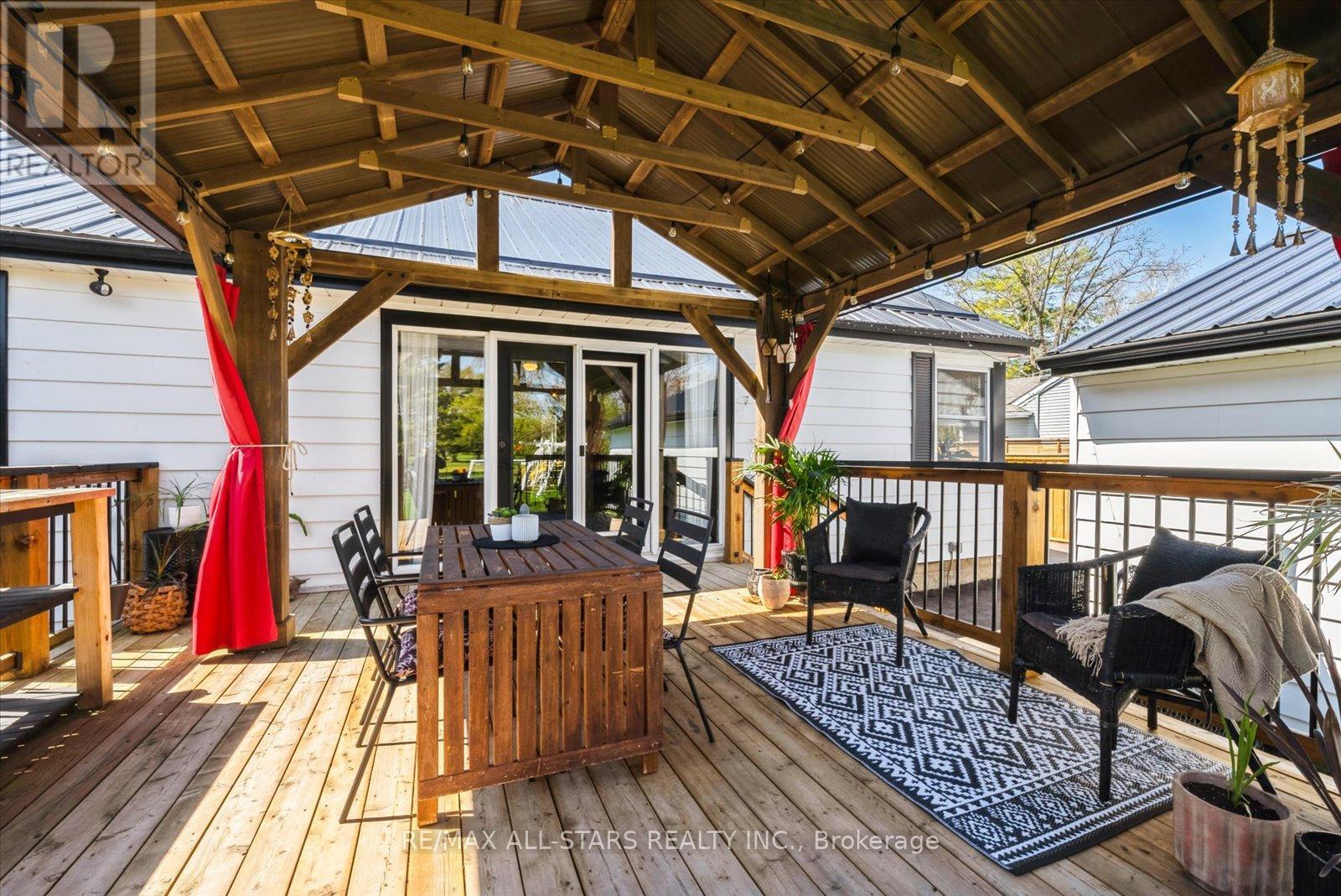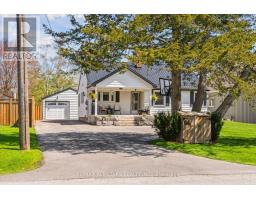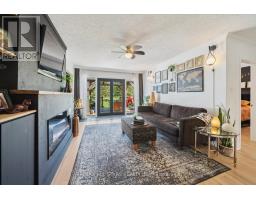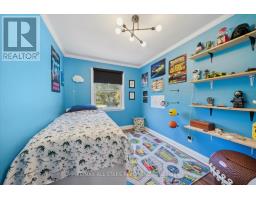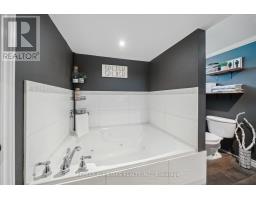64 Golfview Crescent Georgina, Ontario L0E 1R0
$929,000
Welcome to this rarely offered gem in Wood River Acres, perfectly positioned along the 4th fairway of The Briars Golf Club. One of only a select few homes with this coveted view, this 3 bed, 2 bath bungalow offers approx. 1,500 sqft. of living space with an ideal blend of comfort & relaxed golf course living. Enjoy your morning coffee on the spacious covered front porch or unwind in the evenings under the backyard gazebo, surrounded by peaceful & beautifully landscaped grounds. The custom hardscaping includes elegant stone-bordered garden beds & timeless stone steps, adding both curb appeal & functional charm to the outdoor space. Inside, you'll find a bright & welcoming main floor with a modern fireplace, custom shelving & an airy layout filled with natural light. The kitchen is both functional & inviting, featuring a gas stove & home connect dishwasher, a large window that fills the space with natural light & built-in shelving perfect for your favourite cookbooks. Custom pantry offers ample storage, keeping everything organized & within easy reach, ideal for both everyday meals & entertaining. The finished lower level expands your living space dramatically with a generously sized family room centered around a cozy gas fireplace perfect for relaxing, hosting guests, or watching the big game. A versatile multipurpose room offers flexibility & could serve as a home office, guest room, hobby space, or playroom. The laundry room features a smart washer and dryer & plenty of counter space. Additional highlights include a brand new steel roof (2024), a freshly paved oversized driveway that can easily fit 8 - 10 cars (2024), and a 22' x 24' detached garage with plenty of space for vehicles, hobbies, or storage. Located in a family-friendly neighbourhood close to schools, beaches, public transit & local amenities, just 5 minutes to HWY 48 and 15 minutes to the 404. This is your chance to embrace a lifestyle of comfort, convenience, and serene golf course views! (id:50886)
Property Details
| MLS® Number | N12146756 |
| Property Type | Single Family |
| Community Name | Sutton & Jackson's Point |
| Amenities Near By | Beach |
| Equipment Type | Water Heater - Gas |
| Features | Cul-de-sac, Sump Pump |
| Parking Space Total | 9 |
| Rental Equipment Type | Water Heater - Gas |
| Structure | Deck |
Building
| Bathroom Total | 2 |
| Bedrooms Above Ground | 3 |
| Bedrooms Total | 3 |
| Amenities | Fireplace(s) |
| Appliances | Water Heater, Dishwasher, Dryer, Hood Fan, Stove, Washer, Refrigerator |
| Architectural Style | Bungalow |
| Basement Type | Full |
| Construction Style Attachment | Detached |
| Cooling Type | Central Air Conditioning |
| Exterior Finish | Aluminum Siding |
| Fireplace Present | Yes |
| Fireplace Total | 2 |
| Fireplace Type | Insert |
| Foundation Type | Block |
| Heating Fuel | Natural Gas |
| Heating Type | Forced Air |
| Stories Total | 1 |
| Size Interior | 700 - 1,100 Ft2 |
| Type | House |
| Utility Water | Municipal Water |
Parking
| Detached Garage | |
| Garage |
Land
| Acreage | No |
| Fence Type | Fenced Yard |
| Land Amenities | Beach |
| Landscape Features | Landscaped |
| Sewer | Sanitary Sewer |
| Size Depth | 200 Ft |
| Size Frontage | 60 Ft |
| Size Irregular | 60 X 200 Ft |
| Size Total Text | 60 X 200 Ft|under 1/2 Acre |
| Zoning Description | R1-1 |
Rooms
| Level | Type | Length | Width | Dimensions |
|---|---|---|---|---|
| Basement | Laundry Room | 2.97 m | 3.18 m | 2.97 m x 3.18 m |
| Basement | Other | 4.65 m | 4.14 m | 4.65 m x 4.14 m |
| Basement | Bathroom | 2.91 m | 2.5 m | 2.91 m x 2.5 m |
| Basement | Family Room | 6.87 m | 4.33 m | 6.87 m x 4.33 m |
| Basement | Office | 2.3 m | 4.45 m | 2.3 m x 4.45 m |
| Main Level | Living Room | 5.41 m | 3.5 m | 5.41 m x 3.5 m |
| Main Level | Dining Room | 3.67 m | 2.86 m | 3.67 m x 2.86 m |
| Main Level | Kitchen | 3.35 m | 2.95 m | 3.35 m x 2.95 m |
| Main Level | Pantry | 1.63 m | 2.56 m | 1.63 m x 2.56 m |
| Main Level | Primary Bedroom | 3.49 m | 3.68 m | 3.49 m x 3.68 m |
| Main Level | Bedroom | 3.04 m | 2.6 m | 3.04 m x 2.6 m |
| Main Level | Bedroom | 3.02 m | 3.17 m | 3.02 m x 3.17 m |
| Main Level | Bathroom | 2.21 m | 2.08 m | 2.21 m x 2.08 m |
Utilities
| Cable | Available |
| Sewer | Installed |
Contact Us
Contact us for more information
Monica Plate
Salesperson
430 The Queensway South
Keswick, Ontario L4P 2E1
(905) 476-4111
(905) 476-8608
www.remaxallstars.ca/








