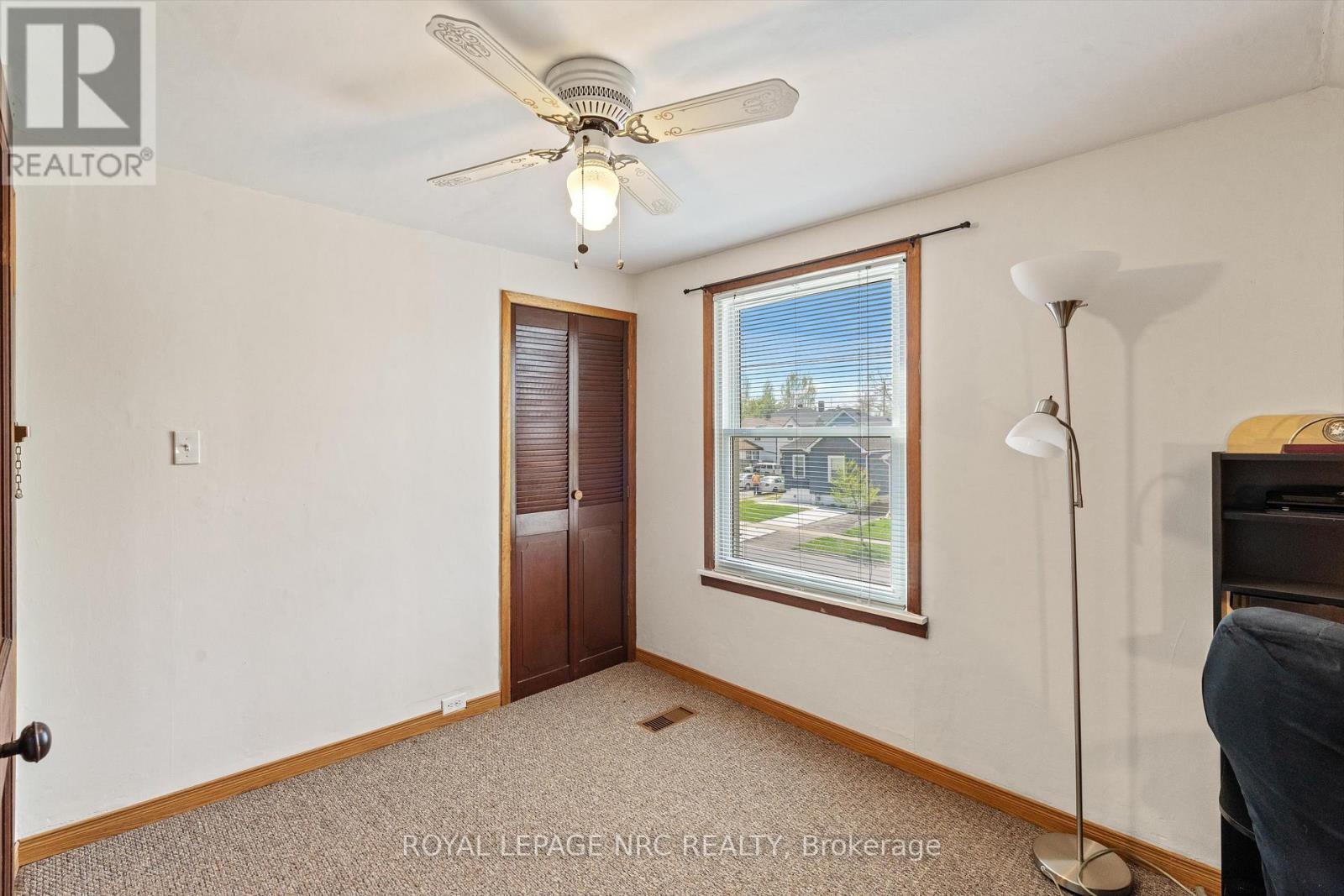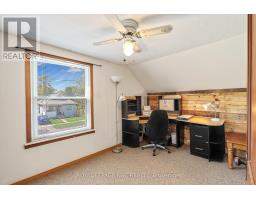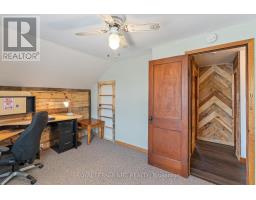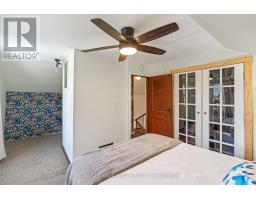64 Haynes Avenue St. Catharines, Ontario L2R 3Z3
$429,900
Affordable home with an enclosed front veranda to sit and relax while enjoying the playful sounds of children at the nearby park. This 2 bedroom home has been recently improved with a 2nd bathroom on the upper level. The original 3 bedrooms were made into 2 spacious bedrooms which easily accommodates larger furniture. Step saver kitchen has separate dinette for everyday use and a formal dining room for those special occasions. Dining or living room can be used as a main floor bedroom, if needed, as it also has the advantage of a full bathroom on the main level. The rear yard is nicely set up with a large deck & detached garage. Private single driveway easily holds 3 vehicles. Don't miss seeing this stucco home with fenced yard. Easy access to the highway, parks, shopping & walking distance to bus service. Ready for immediate occupancy. Roof shingles 2011, Furnace 2007, Central air in 2021, renovated bathroom upstairs. (id:50886)
Property Details
| MLS® Number | X11979724 |
| Property Type | Single Family |
| Community Name | 450 - E. Chester |
| Equipment Type | Water Heater |
| Parking Space Total | 3 |
| Rental Equipment Type | Water Heater |
Building
| Bathroom Total | 2 |
| Bedrooms Above Ground | 2 |
| Bedrooms Total | 2 |
| Age | 100+ Years |
| Appliances | Dryer, Stove, Washer, Refrigerator |
| Basement Development | Finished |
| Basement Type | Full (finished) |
| Construction Style Attachment | Detached |
| Cooling Type | Central Air Conditioning |
| Exterior Finish | Stucco |
| Foundation Type | Poured Concrete |
| Heating Fuel | Natural Gas |
| Heating Type | Forced Air |
| Stories Total | 2 |
| Size Interior | 700 - 1,100 Ft2 |
| Type | House |
| Utility Water | Municipal Water |
Parking
| Detached Garage | |
| Garage |
Land
| Acreage | No |
| Sewer | Sanitary Sewer |
| Size Depth | 100 Ft |
| Size Frontage | 30 Ft ,9 In |
| Size Irregular | 30.8 X 100 Ft |
| Size Total Text | 30.8 X 100 Ft |
| Zoning Description | R2 |
Rooms
| Level | Type | Length | Width | Dimensions |
|---|---|---|---|---|
| Second Level | Primary Bedroom | 3.43 m | 2.82 m | 3.43 m x 2.82 m |
| Second Level | Bedroom | 3.78 m | 2.74 m | 3.78 m x 2.74 m |
| Main Level | Living Room | 3.1 m | 3.53 m | 3.1 m x 3.53 m |
| Main Level | Dining Room | 3.28 m | 3.2 m | 3.28 m x 3.2 m |
| Main Level | Other | 3.35 m | 1.91 m | 3.35 m x 1.91 m |
| Main Level | Kitchen | 2.67 m | 2.24 m | 2.67 m x 2.24 m |
https://www.realtor.ca/real-estate/27932664/64-haynes-avenue-st-catharines-e-chester-450-e-chester
Contact Us
Contact us for more information
Carol Lotz
Salesperson
33 Maywood Ave
St. Catharines, Ontario L2R 1C5
(905) 688-4561
www.nrcrealty.ca/











































































