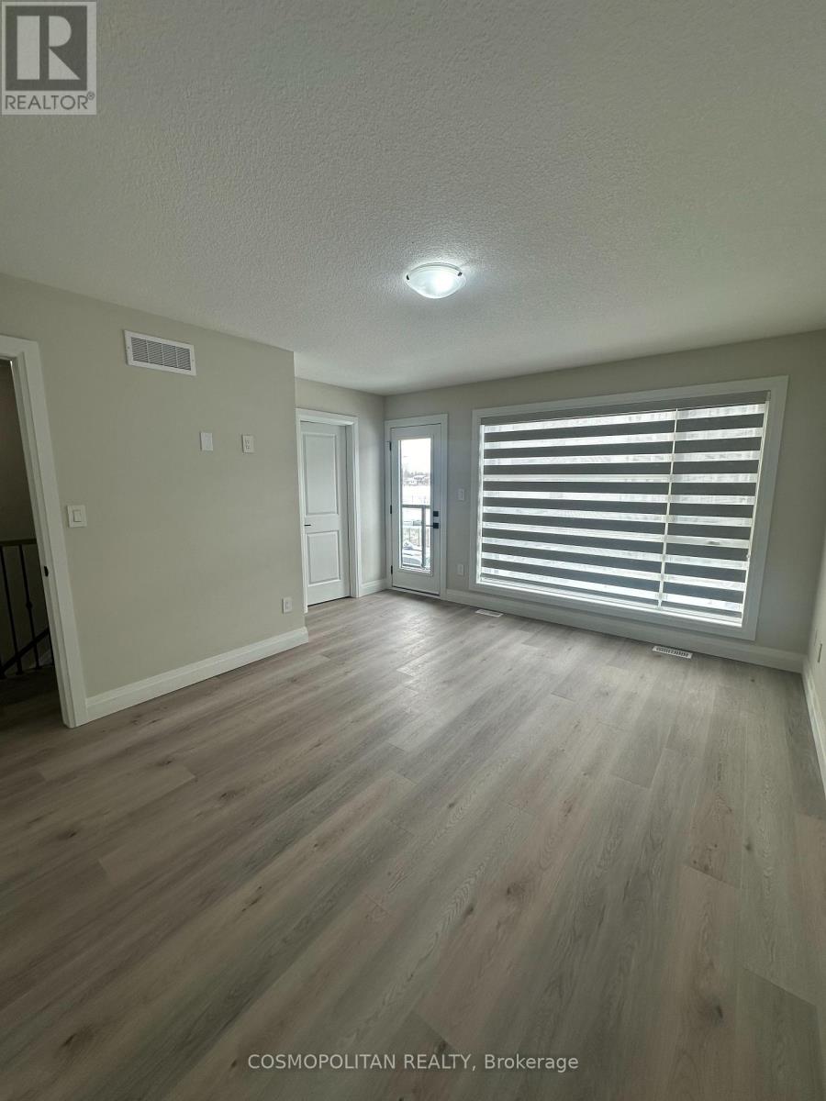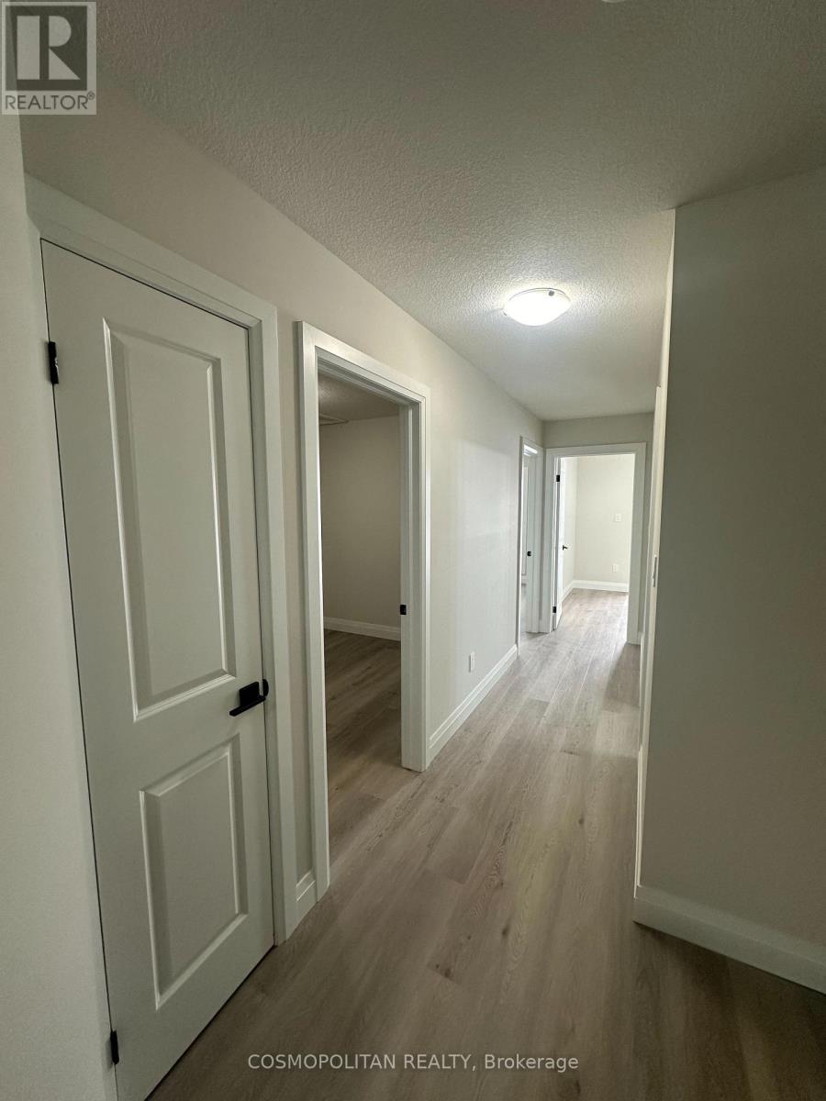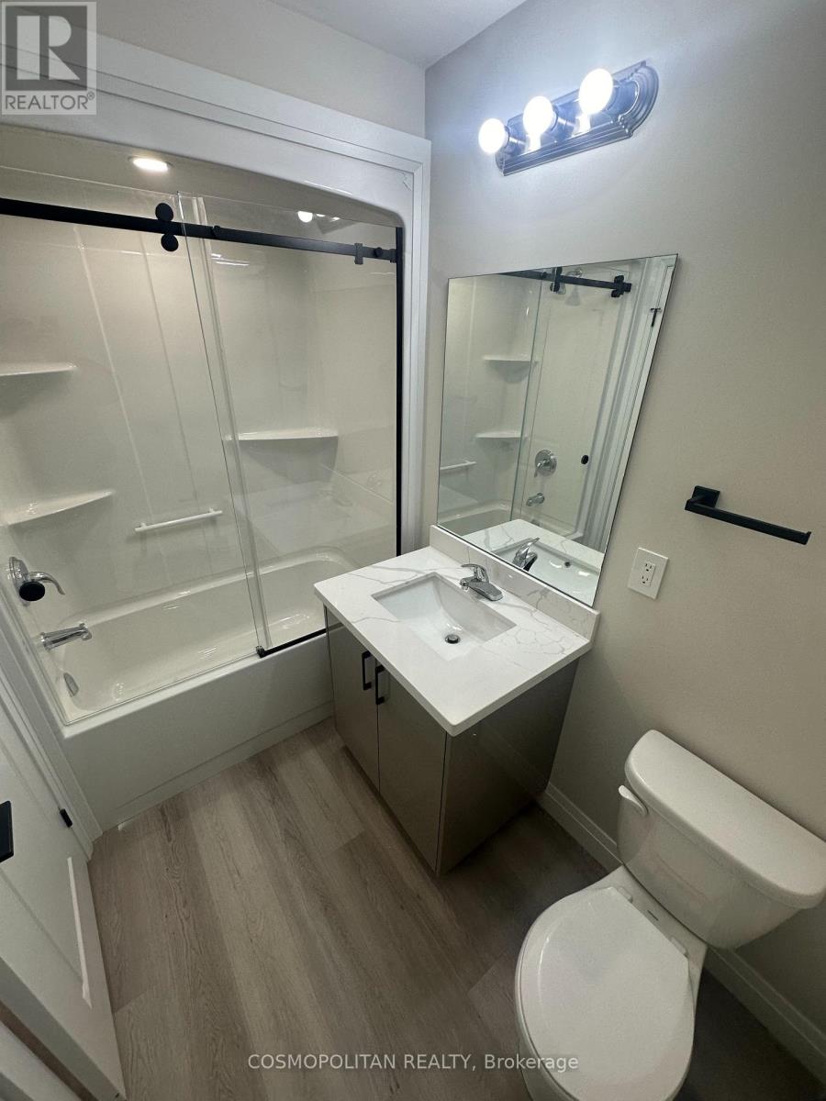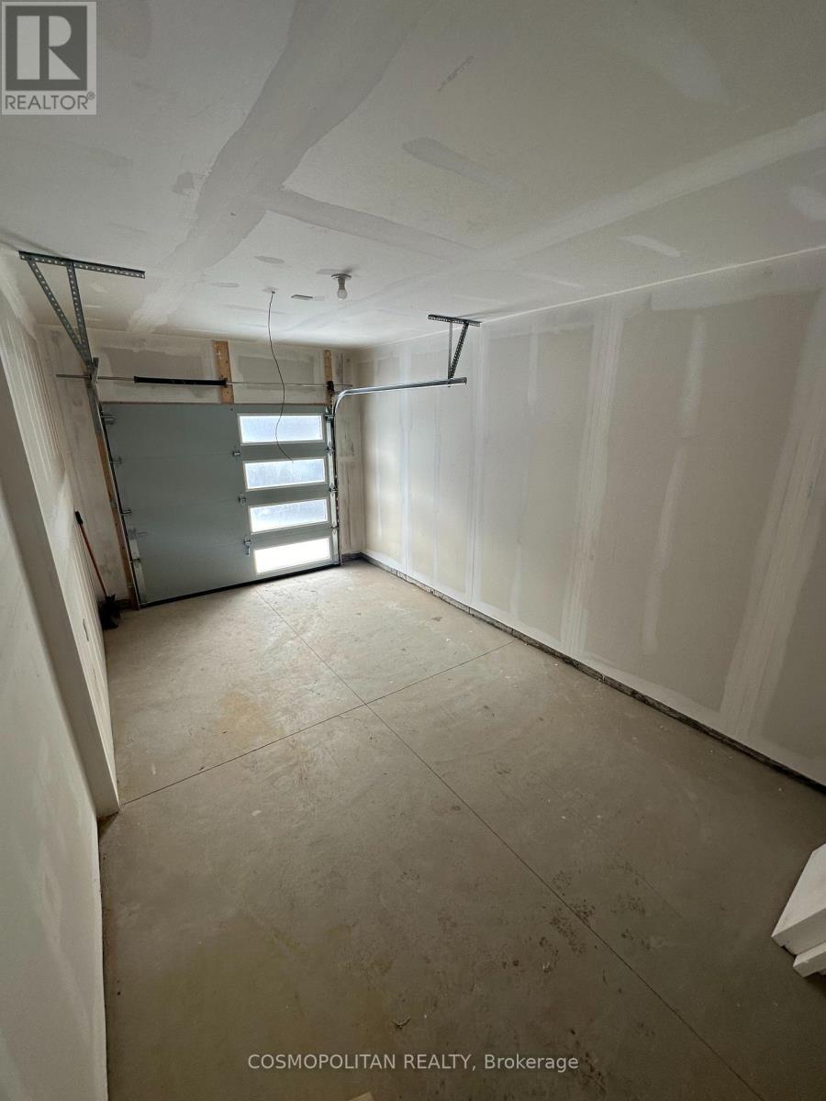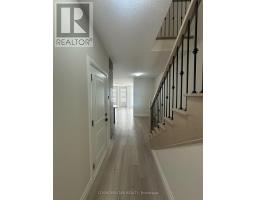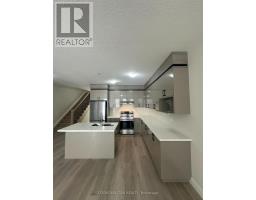64 Keystone Trail Welland, Ontario L3B 5C2
$2,450 Monthly
Discover modern living in this newly built 4-bedroom townhome, perfectly situated in one of Welland's most desirable communities. This stunning home offers spacious bedrooms with ample closet space, making it ideal for families or shared living. Enjoy the convenience of two full bathrooms, a master ensuite, and a main-floor powder room. The open-concept layout features bright and inviting living spaces that seamlessly connect to the dining and kitchen areas perfect for entertaining. The sleek, contemporary kitchen boasts stainless steel appliances, plenty of cabinet storage, and a large island for meal prep and gatherings. Step outside to a private balcony for fresh air and relaxation. Located in a quiet neighbourhood with easy access to parks, schools, shopping, and major commuter routes, this move-in-ready home is the perfect blend of comfort and convenience. Contact to schedule a private viewing! (id:50886)
Property Details
| MLS® Number | X11951798 |
| Property Type | Single Family |
| Community Name | 773 - Lincoln/Crowland |
| Parking Space Total | 3 |
Building
| Bathroom Total | 3 |
| Bedrooms Above Ground | 4 |
| Bedrooms Total | 4 |
| Amenities | Fireplace(s) |
| Basement Development | Unfinished |
| Basement Type | N/a (unfinished) |
| Construction Style Attachment | Attached |
| Cooling Type | Central Air Conditioning |
| Exterior Finish | Brick Facing, Stucco |
| Fireplace Present | Yes |
| Foundation Type | Concrete |
| Half Bath Total | 1 |
| Heating Fuel | Natural Gas |
| Heating Type | Forced Air |
| Stories Total | 2 |
| Size Interior | 1,500 - 2,000 Ft2 |
| Type | Row / Townhouse |
| Utility Water | Municipal Water |
Parking
| Attached Garage |
Land
| Acreage | No |
| Sewer | Sanitary Sewer |
Rooms
| Level | Type | Length | Width | Dimensions |
|---|---|---|---|---|
| Second Level | Primary Bedroom | 3.45 m | 4.57 m | 3.45 m x 4.57 m |
| Second Level | Bedroom | 2.9 m | 3 m | 2.9 m x 3 m |
| Second Level | Bedroom 2 | 2.9 m | 3.2 m | 2.9 m x 3.2 m |
| Second Level | Bedroom 3 | 2.74 m | 2.84 m | 2.74 m x 2.84 m |
| Main Level | Living Room | 4.27 m | 4.42 m | 4.27 m x 4.42 m |
| Main Level | Kitchen | 5.77 m | 3.35 m | 5.77 m x 3.35 m |
| Main Level | Laundry Room | 1.04 m | 1.98 m | 1.04 m x 1.98 m |
Contact Us
Contact us for more information
Akshak Kanda
Salesperson
6746 Morrison Street
Niagara Falls, Ontario L2E 6Z8
(289) 296-1216
(289) 296-2616
cosmorealty.ca/
Robby Pruthi
Broker of Record
www.robbypruthi.com/
2470 Lucknow Drive #13
Mississauga, Ontario L5S 1J9
(289) 296-1216
HTTP://www.cosmorealty.ca














