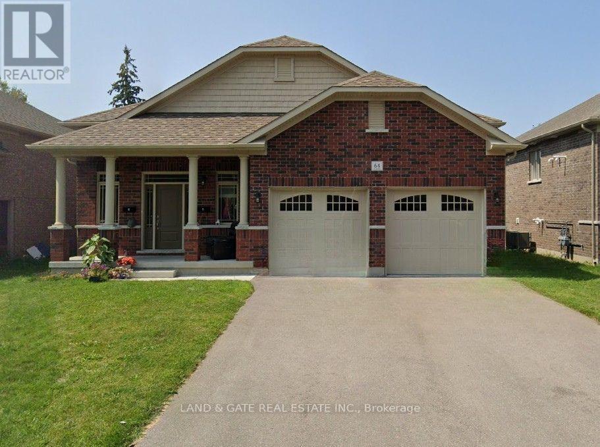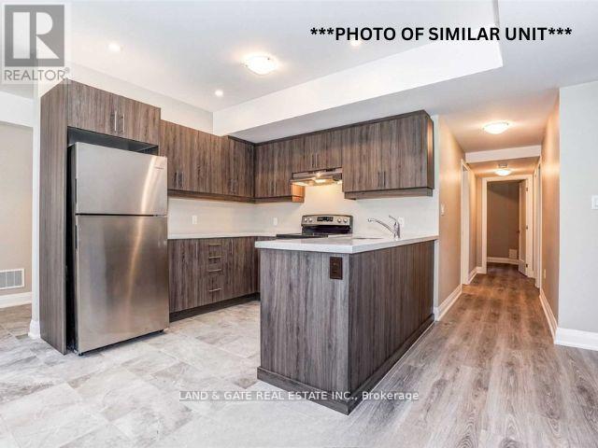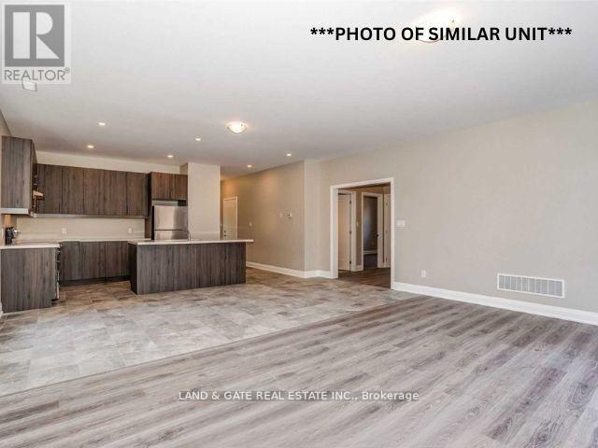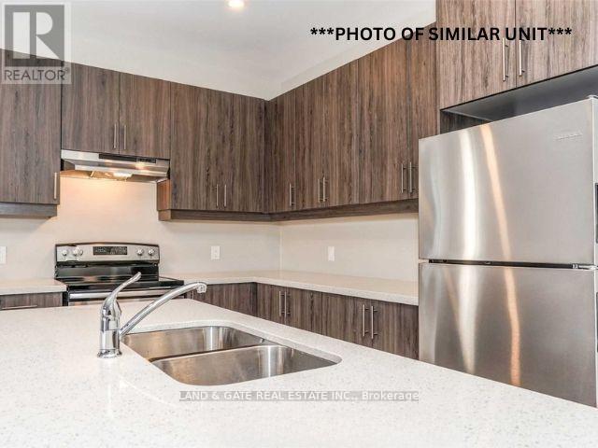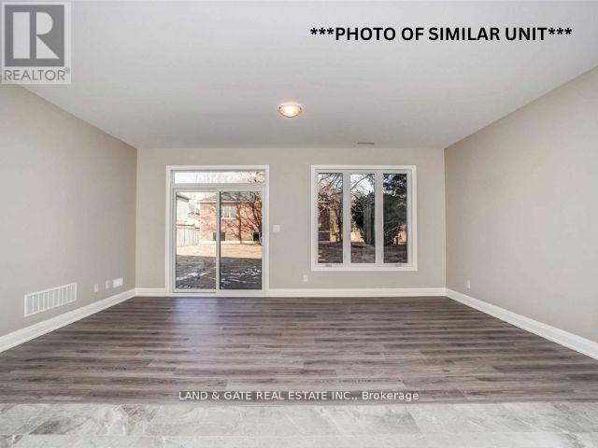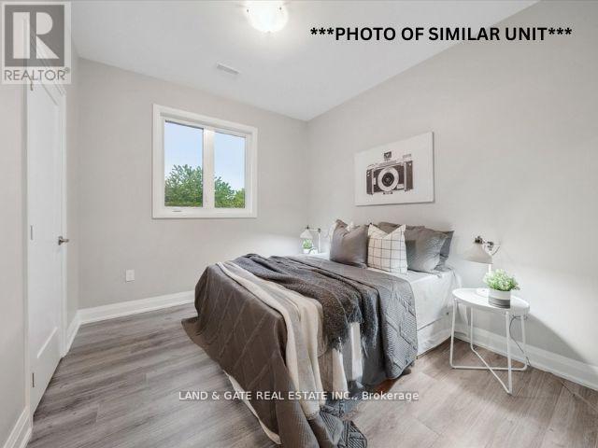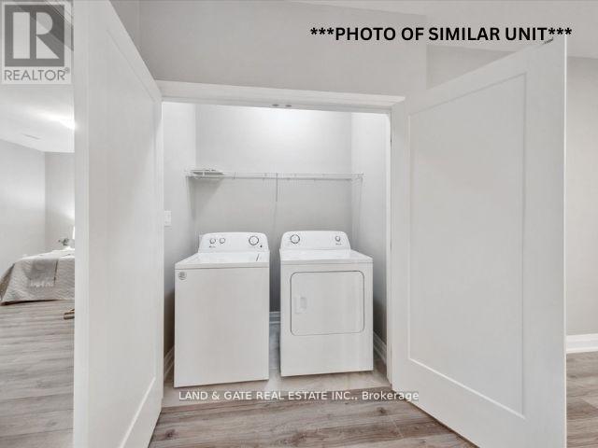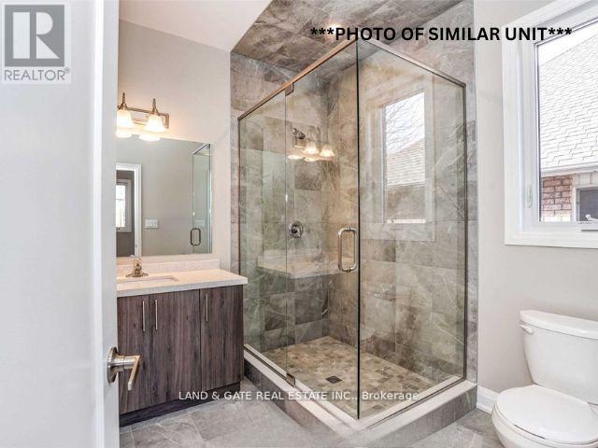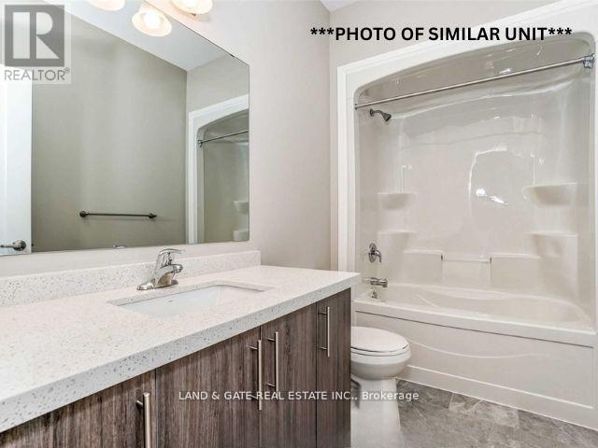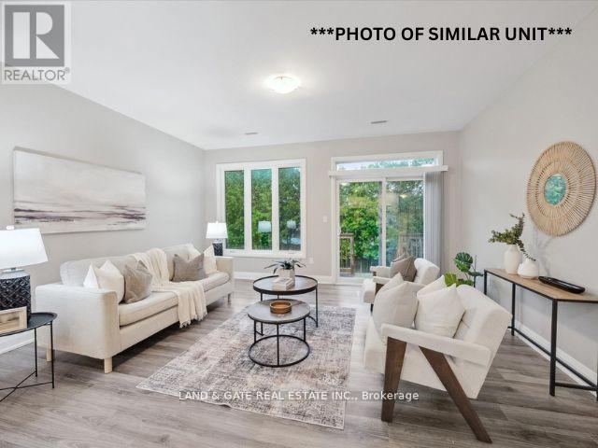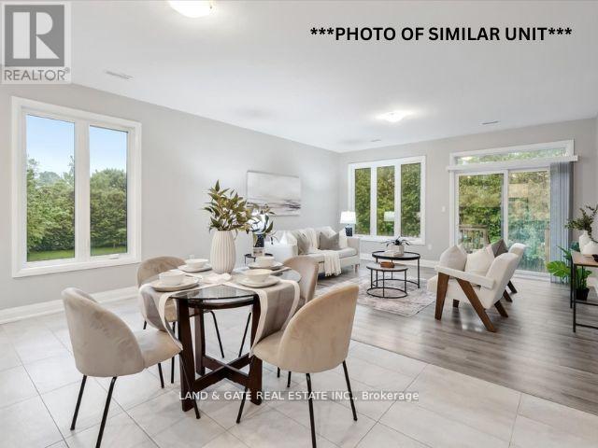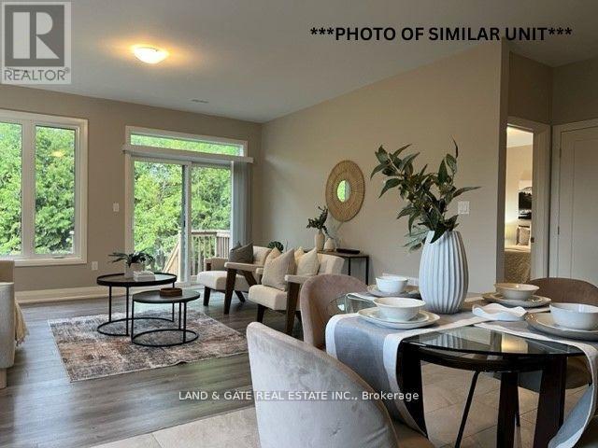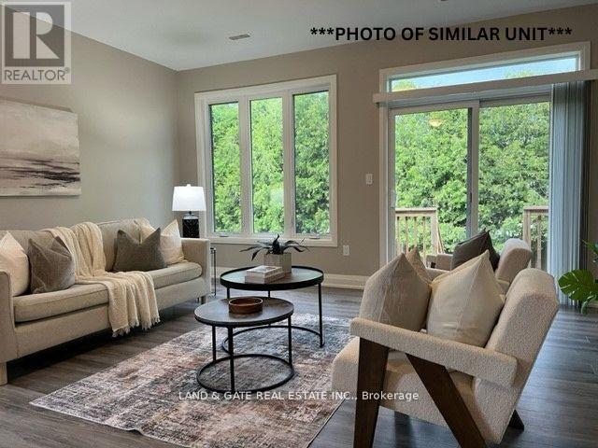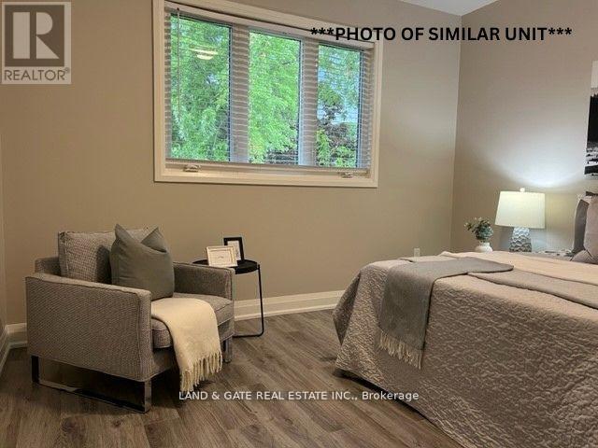64 Lambs Lane Clarington, Ontario L1C 3G5
$949,900
Welcome to 64 Lambs Lane, a meticulously maintained legal 2-unit home nestled in the heart of Bowmanville. Built just five years ago, this modern and versatile property offers a unique opportunity for multi-generational living or for investors seeking reliable rental income. The upper unit features a bright and spacious three-bedroom, two-bath layout with an open-concept design that's ideal for both daily living and entertaining. Expansive windows flood the space with natural light, highlighting the generous room sizes and tasteful finishes throughout. The lower unit mirrors the homes thoughtful design, offering three bedrooms and one full bathroom. It boasts its own open-concept living space, oversized windows, and a warm, inviting atmosphere that makes it feel like home. Each unit enjoys access to a single-car garage, enhancing both convenience and privacy. Smartly designed with functional layouts, both units make efficient use of every square foot. Currently occupied by excellent tenants who are flexible and open to staying or vacating, this property offers a smooth transition for new owners. Situated in a desirable Bowmanville neighbourhood, 64 Lambs Lane is a rare find offering quality construction, modern amenities, and lasting value. (id:50886)
Property Details
| MLS® Number | E12375391 |
| Property Type | Single Family |
| Community Name | Bowmanville |
| Amenities Near By | Hospital, Park, Place Of Worship, Schools |
| Community Features | Community Centre |
| Equipment Type | Water Heater |
| Parking Space Total | 6 |
| Rental Equipment Type | Water Heater |
Building
| Bathroom Total | 3 |
| Bedrooms Above Ground | 3 |
| Bedrooms Below Ground | 3 |
| Bedrooms Total | 6 |
| Appliances | Dishwasher, Dryer, Two Stoves, Two Washers, Two Refrigerators |
| Architectural Style | Bungalow |
| Basement Features | Apartment In Basement |
| Basement Type | N/a |
| Construction Style Attachment | Detached |
| Cooling Type | Central Air Conditioning |
| Exterior Finish | Brick |
| Foundation Type | Poured Concrete |
| Heating Fuel | Natural Gas |
| Heating Type | Forced Air |
| Stories Total | 1 |
| Size Interior | 1,500 - 2,000 Ft2 |
| Type | House |
| Utility Water | Municipal Water |
Parking
| Attached Garage | |
| Garage |
Land
| Acreage | No |
| Land Amenities | Hospital, Park, Place Of Worship, Schools |
| Sewer | Sanitary Sewer |
| Size Depth | 132 Ft ,6 In |
| Size Frontage | 52 Ft ,2 In |
| Size Irregular | 52.2 X 132.5 Ft |
| Size Total Text | 52.2 X 132.5 Ft |
Rooms
| Level | Type | Length | Width | Dimensions |
|---|---|---|---|---|
| Basement | Bedroom 3 | 3.11 m | 3.6 m | 3.11 m x 3.6 m |
| Basement | Kitchen | 5.12 m | 3.17 m | 5.12 m x 3.17 m |
| Basement | Living Room | 4.6 m | 4.82 m | 4.6 m x 4.82 m |
| Basement | Primary Bedroom | 3.23 m | 3.96 m | 3.23 m x 3.96 m |
| Basement | Bedroom 2 | 3.05 m | 3.6 m | 3.05 m x 3.6 m |
| Main Level | Foyer | Measurements not available | ||
| Main Level | Kitchen | 3.96 m | 5.18 m | 3.96 m x 5.18 m |
| Main Level | Living Room | 5.52 m | 3.66 m | 5.52 m x 3.66 m |
| Main Level | Primary Bedroom | 4.57 m | 3.66 m | 4.57 m x 3.66 m |
| Main Level | Bedroom 2 | 4.08 m | 3.05 m | 4.08 m x 3.05 m |
| Main Level | Bedroom 3 | 3.08 m | 3.05 m | 3.08 m x 3.05 m |
https://www.realtor.ca/real-estate/28801233/64-lambs-lane-clarington-bowmanville-bowmanville
Contact Us
Contact us for more information
Patricia Begley
Broker of Record
(905) 442-3479
www.landandgate.ca/
www.facebook.com/patriciabegleyrealestate
www.twitter.com/teambegley
www.linkedin.com/in/patricia-begley-20992216/
20 Elgin Street E
Oshawa, Ontario L1G 1S8
(905) 240-9200
(905) 419-3302
www.landandgate.ca/

