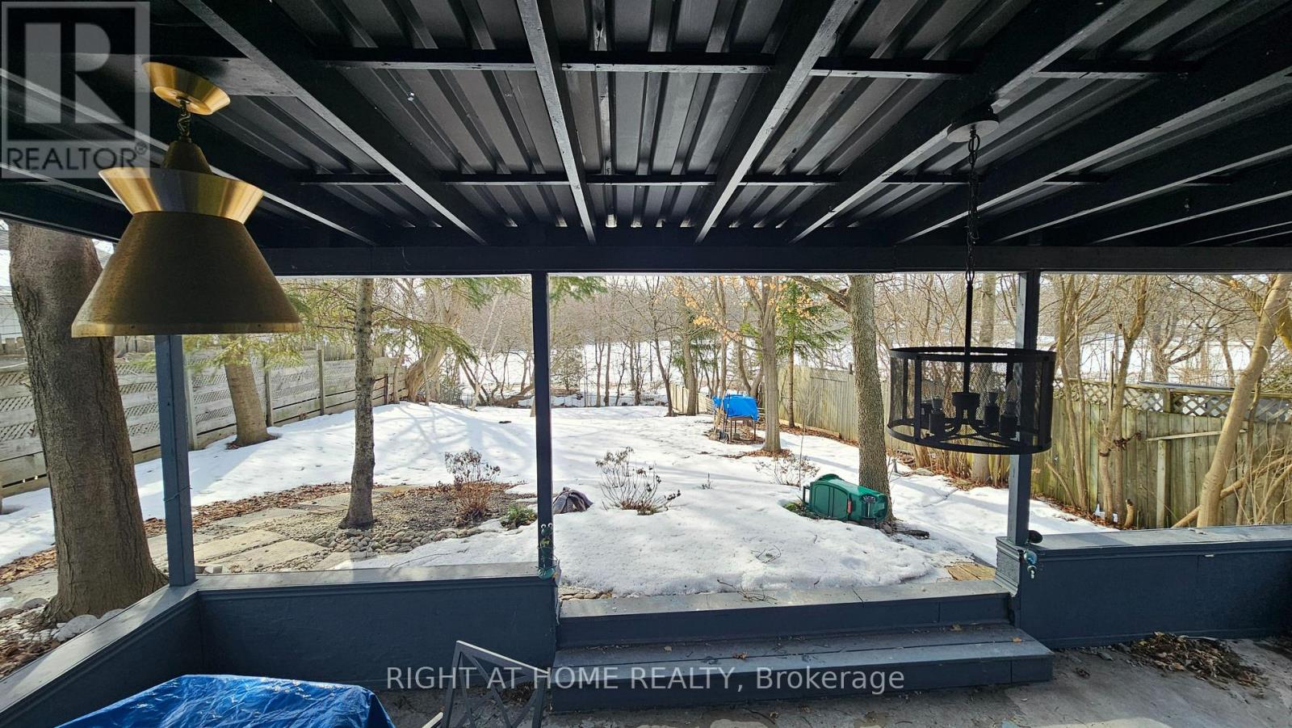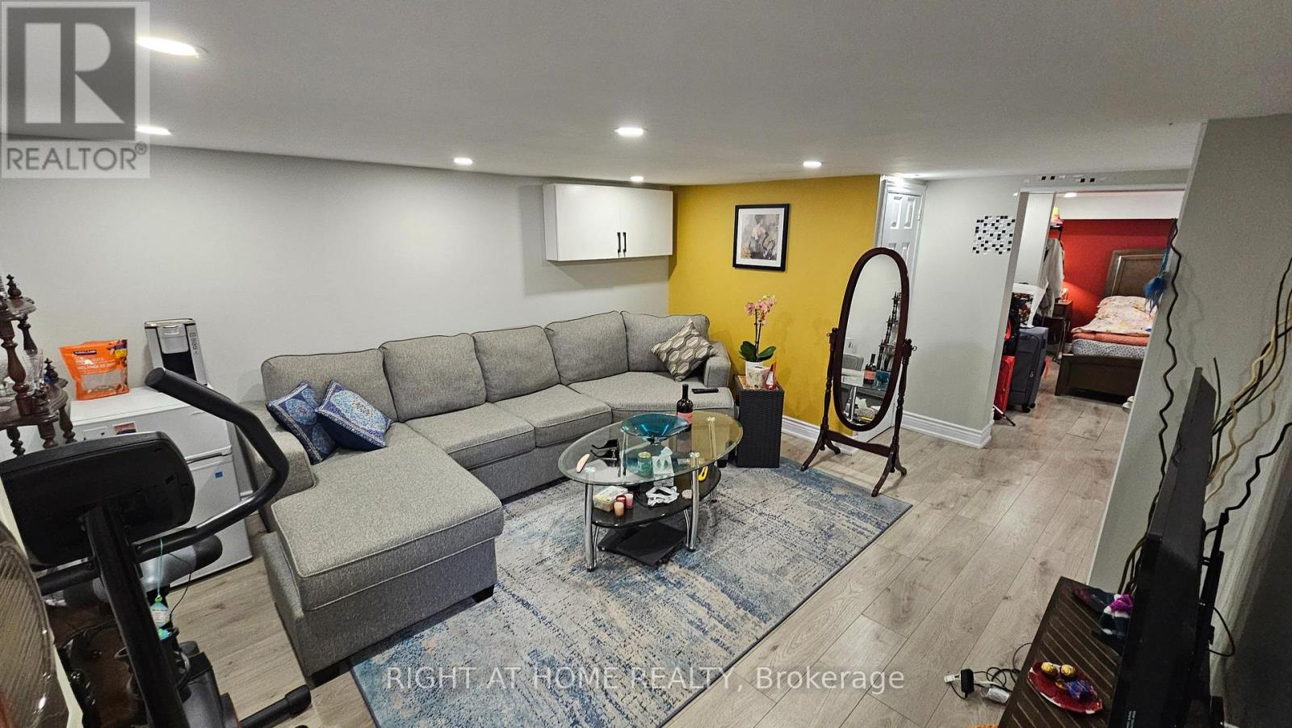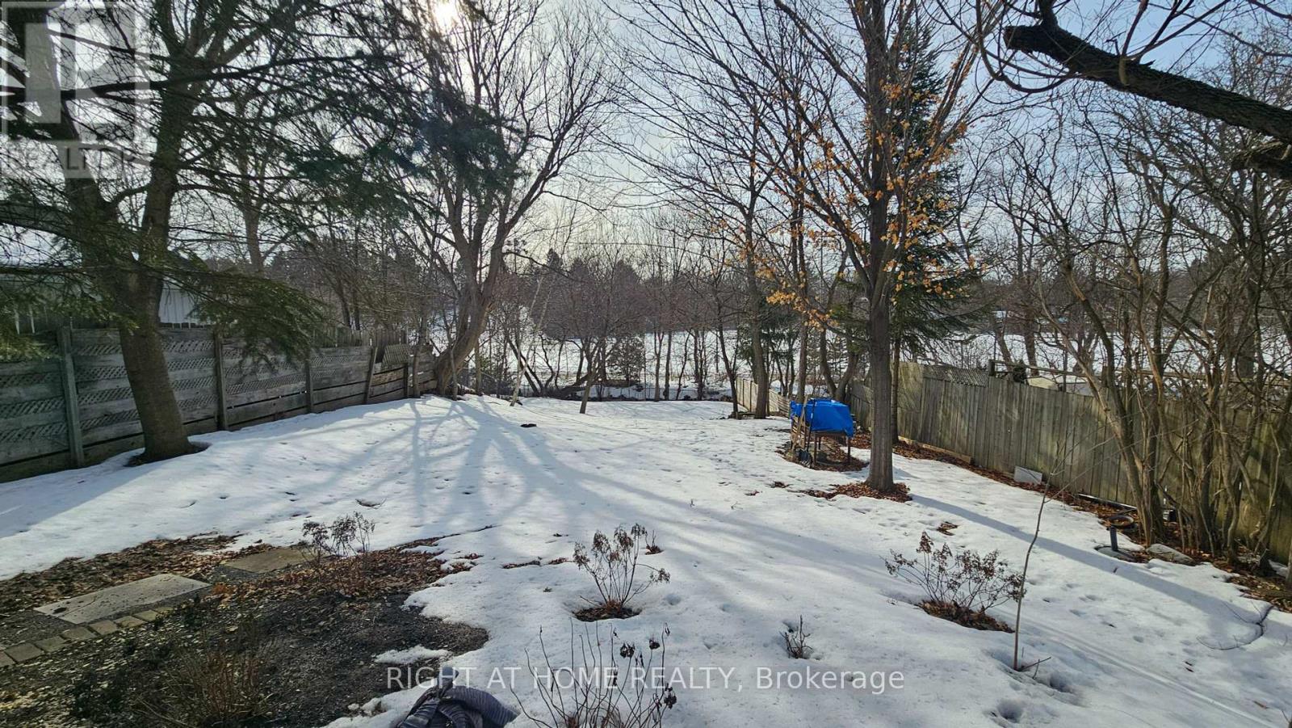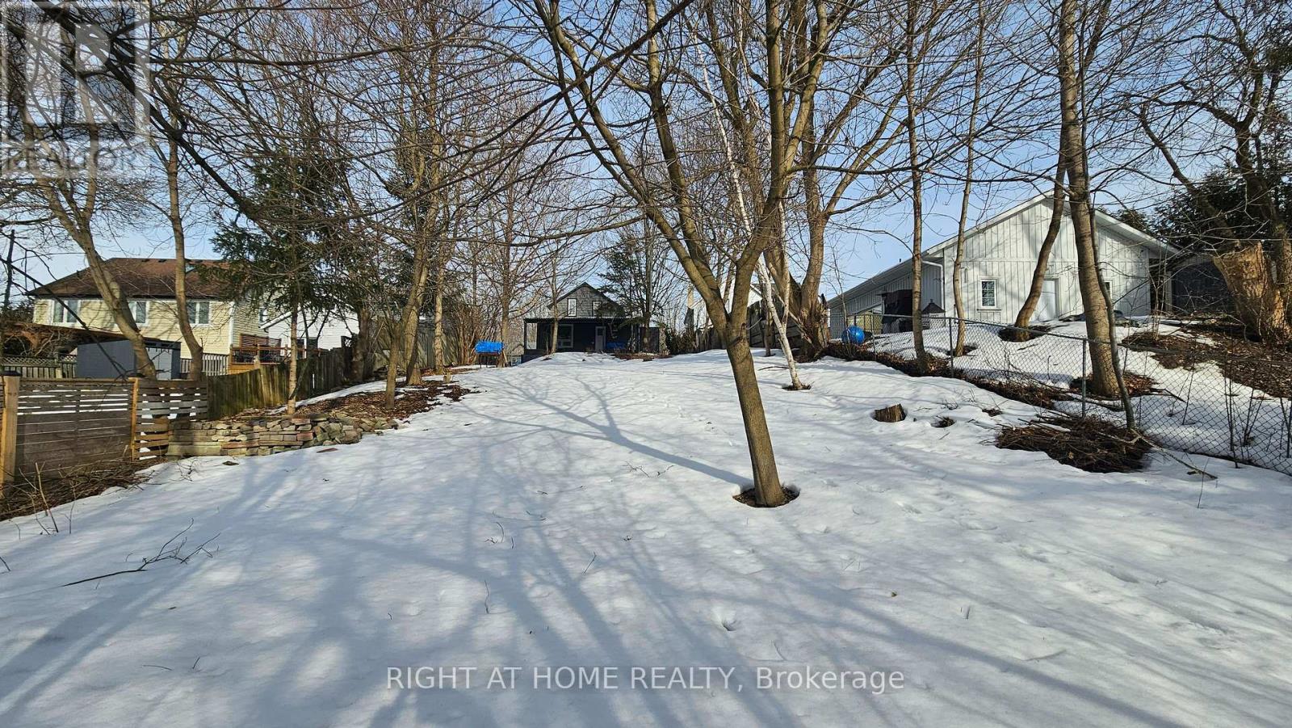64 Machell Avenue Aurora, Ontario L4G 2R7
4 Bedroom
4 Bathroom
1,500 - 2,000 ft2
Fireplace
Central Air Conditioning
Forced Air
$1,240,000
Detached House with lot size of 50 ft to 190 ft deep located on the Premium Location of Aurora ; Yonge & Wellington; Back to Fleury Park W Creek. House has been deeply renovated on 2021 including; Roofing, Furnace, Windows, Doors,Sidings ,Piping System, AC, Hot Water Tank, Electric Fire Place. Waterproof insulation in Basement on 2022. Main Floor access to Huge Gable Patio.Hardwood Flooring ,Pot lights. (id:50886)
Property Details
| MLS® Number | N12022257 |
| Property Type | Single Family |
| Community Name | Aurora Village |
| Features | Carpet Free |
| Parking Space Total | 3 |
| Structure | Deck, Patio(s), Porch |
Building
| Bathroom Total | 4 |
| Bedrooms Above Ground | 3 |
| Bedrooms Below Ground | 1 |
| Bedrooms Total | 4 |
| Amenities | Fireplace(s) |
| Appliances | Dishwasher, Oven, Washer, Refrigerator |
| Basement Development | Finished |
| Basement Features | Walk Out |
| Basement Type | N/a (finished) |
| Construction Style Attachment | Detached |
| Cooling Type | Central Air Conditioning |
| Exterior Finish | Aluminum Siding, Wood |
| Fireplace Present | Yes |
| Fireplace Total | 2 |
| Flooring Type | Hardwood, Ceramic, Laminate |
| Foundation Type | Unknown |
| Heating Fuel | Natural Gas |
| Heating Type | Forced Air |
| Stories Total | 2 |
| Size Interior | 1,500 - 2,000 Ft2 |
| Type | House |
| Utility Water | Municipal Water |
Parking
| No Garage |
Land
| Acreage | No |
| Sewer | Sanitary Sewer |
| Size Depth | 191 Ft ,3 In |
| Size Frontage | 50 Ft |
| Size Irregular | 50 X 191.3 Ft ; 185.38 X 51.08 X 191.31 X 50.04 |
| Size Total Text | 50 X 191.3 Ft ; 185.38 X 51.08 X 191.31 X 50.04 |
Rooms
| Level | Type | Length | Width | Dimensions |
|---|---|---|---|---|
| Second Level | Primary Bedroom | 4.19 m | 3.73 m | 4.19 m x 3.73 m |
| Basement | Bedroom | 4.4 m | 2.5 m | 4.4 m x 2.5 m |
| Basement | Living Room | 4.5 m | 4.5 m | 4.5 m x 4.5 m |
| Main Level | Foyer | 3.39 m | 1.5 m | 3.39 m x 1.5 m |
| Main Level | Living Room | 7 m | 5 m | 7 m x 5 m |
| Main Level | Great Room | 3.91 m | 3.66 m | 3.91 m x 3.66 m |
| Main Level | Kitchen | 5.35 m | 1.92 m | 5.35 m x 1.92 m |
| Main Level | Dining Room | 4.85 m | 1.85 m | 4.85 m x 1.85 m |
| Main Level | Bedroom 2 | 3.81 m | 2.07 m | 3.81 m x 2.07 m |
| Main Level | Bedroom 3 | 2.38 m | 2 m | 2.38 m x 2 m |
https://www.realtor.ca/real-estate/28031551/64-machell-avenue-aurora-aurora-village-aurora-village
Contact Us
Contact us for more information
Shiva Ghaffarzadeh
Salesperson
Right At Home Realty
16850 Yonge Street #6b
Newmarket, Ontario L3Y 0A3
16850 Yonge Street #6b
Newmarket, Ontario L3Y 0A3
(905) 953-0550















































































