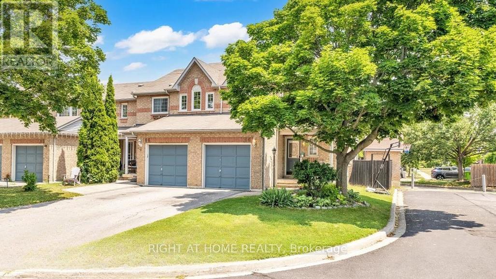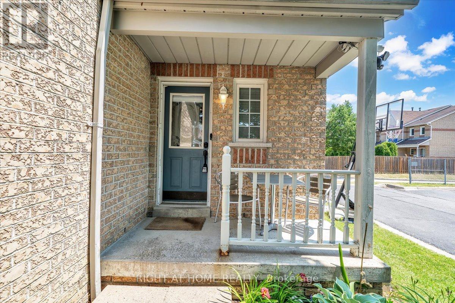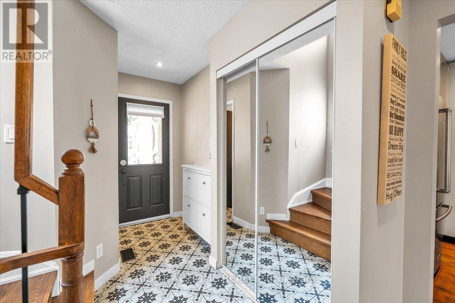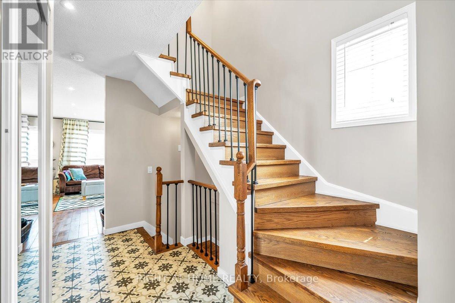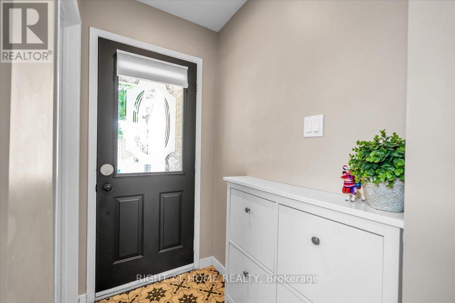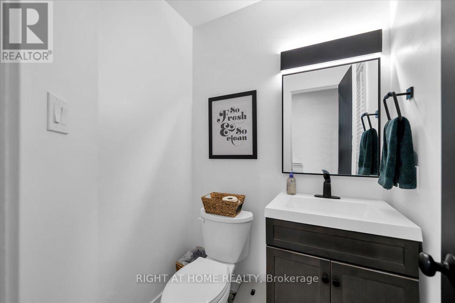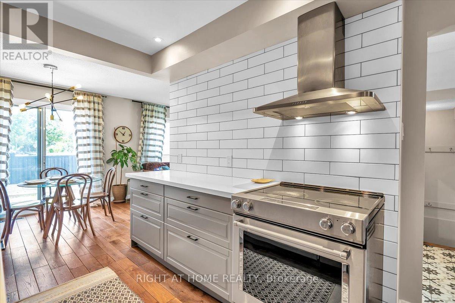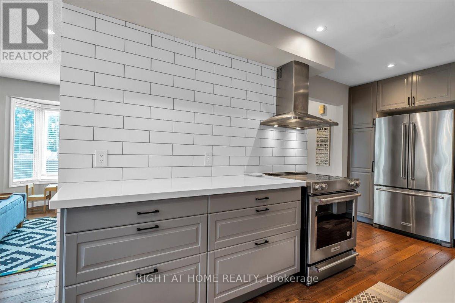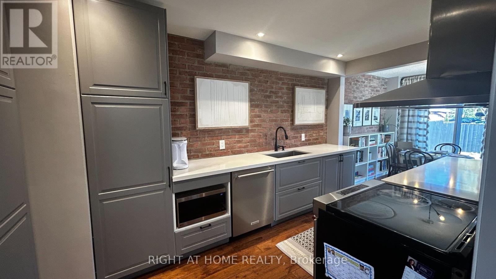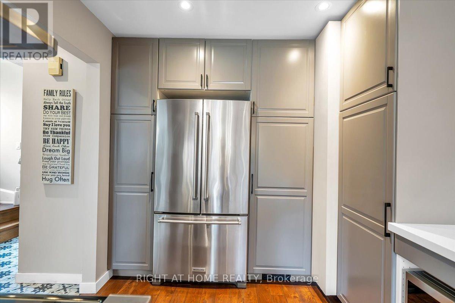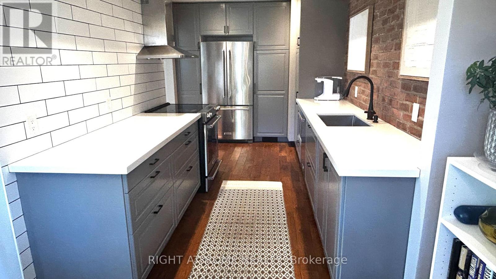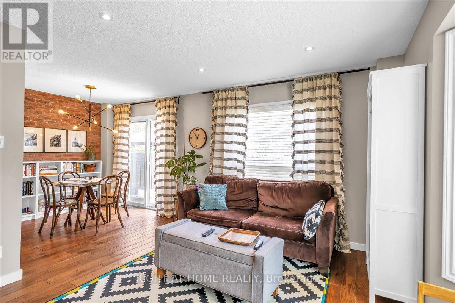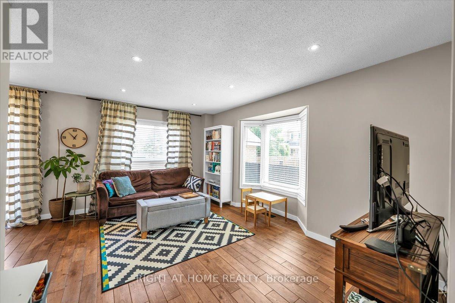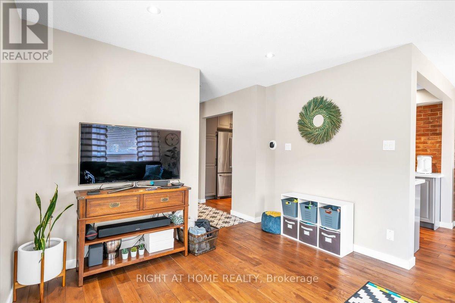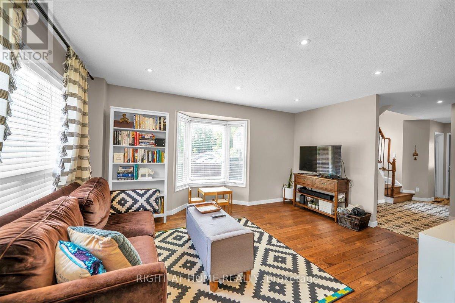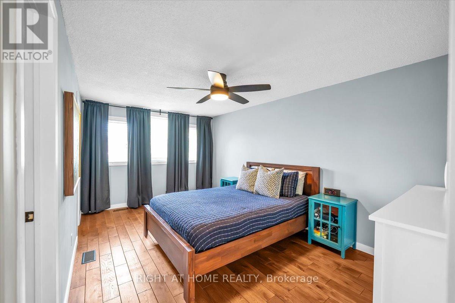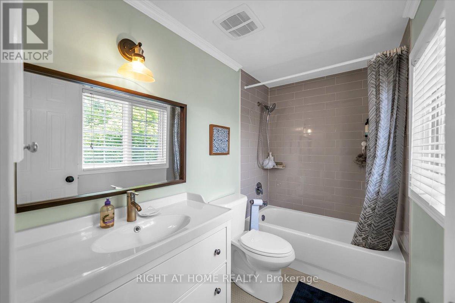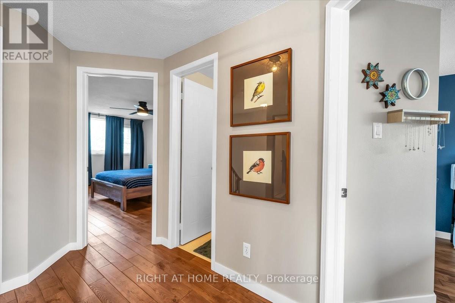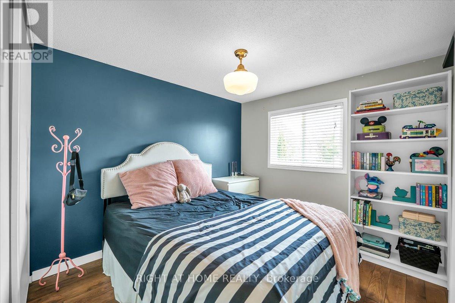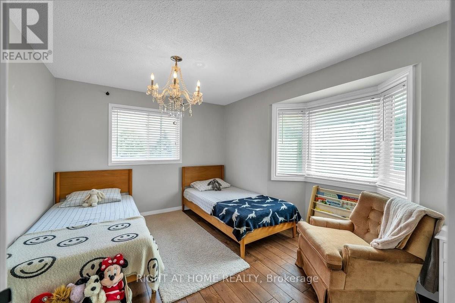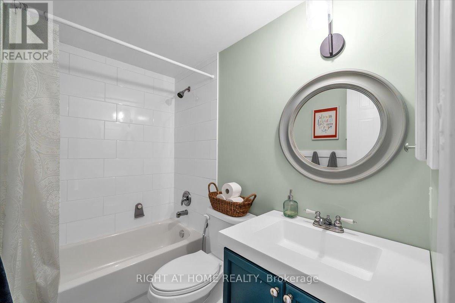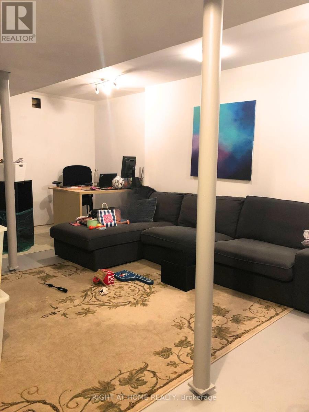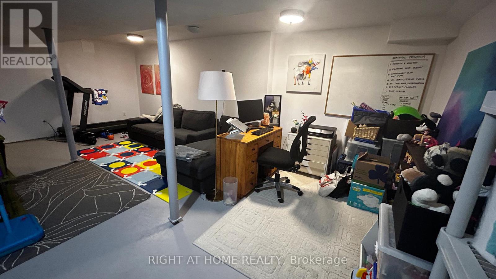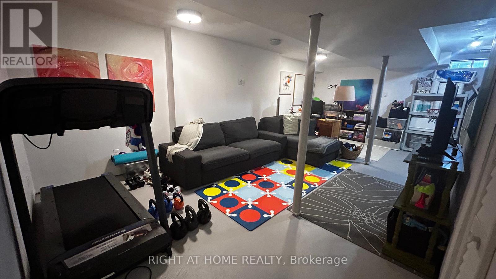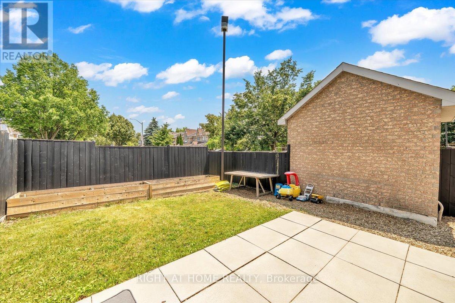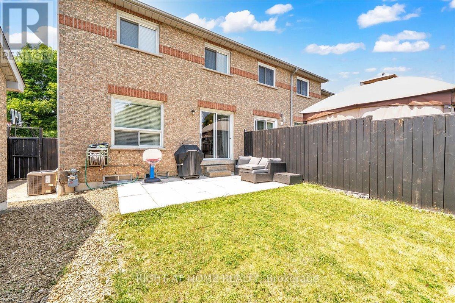64 Macintyre Lane Ajax, Ontario L1T 3X3
$799,900Maintenance, Water, Common Area Maintenance, Insurance, Parking
$241.50 Monthly
Maintenance, Water, Common Area Maintenance, Insurance, Parking
$241.50 MonthlyWelcome To This Stunning Townhome In The High-Demand Northwest Ajax Neighborhood! This Bright And Spacious 3-Bedroom, 3-Bathroom Home Features An Open-Concept Layout, Perfect For Modern Living. 2017 Updates include: New Modern Kitchen with New Stainless Steel Oversized Sink New Hardwood Flooring Throughout First and Second Floor, 2 Sets of Hardwood Stairs with Metal Spindles, All New Bathrooms, Potlights on Main Floor, New Appliances, Gourmet Stove, Fridge, Dishwasher, LG Front Load Washer & Dryer, Quartz Countertop, Tile backsplash and Faux Brick Wall, Private Backyard. The Primary Bedroom Includes A Large walk-in closet and 4 piece ensuite. Situated In A Family-Friendly Community, This Home Is Walking Distance To Grocery Store, Gas Station. Close to Highly-Rated Public And Catholic Schools, Public Transit, Ajax GO Station, Hwy 401 And 412, A Golf CourseAnd More! (id:50886)
Property Details
| MLS® Number | E12265399 |
| Property Type | Single Family |
| Community Name | Northwest Ajax |
| Community Features | Pet Restrictions |
| Parking Space Total | 3 |
Building
| Bathroom Total | 3 |
| Bedrooms Above Ground | 3 |
| Bedrooms Total | 3 |
| Appliances | Garage Door Opener Remote(s), Blinds, Dishwasher, Dryer, Stove, Washer, Refrigerator |
| Basement Development | Finished |
| Basement Type | N/a (finished) |
| Cooling Type | Central Air Conditioning |
| Exterior Finish | Brick |
| Flooring Type | Hardwood |
| Half Bath Total | 1 |
| Heating Fuel | Natural Gas |
| Heating Type | Forced Air |
| Stories Total | 2 |
| Size Interior | 1,200 - 1,399 Ft2 |
| Type | Row / Townhouse |
Parking
| Attached Garage | |
| Garage |
Land
| Acreage | No |
| Zoning Description | Residential |
Rooms
| Level | Type | Length | Width | Dimensions |
|---|---|---|---|---|
| Second Level | Primary Bedroom | 4.85 m | 3.05 m | 4.85 m x 3.05 m |
| Second Level | Bedroom 2 | 4.05 m | 3.1 m | 4.05 m x 3.1 m |
| Second Level | Bedroom 3 | 3.1 m | 3.05 m | 3.1 m x 3.05 m |
| Basement | Recreational, Games Room | 6.7 m | 3.65 m | 6.7 m x 3.65 m |
| Main Level | Kitchen | 4.2 m | 2.75 m | 4.2 m x 2.75 m |
| Main Level | Dining Room | 2.75 m | 2.5 m | 2.75 m x 2.5 m |
| Main Level | Great Room | 4.65 m | 3.35 m | 4.65 m x 3.35 m |
https://www.realtor.ca/real-estate/28564269/64-macintyre-lane-ajax-northwest-ajax-northwest-ajax
Contact Us
Contact us for more information
Yvonne Alexiou
Broker
9311 Weston Road Unit 6
Vaughan, Ontario L4H 3G8
(289) 357-3000

