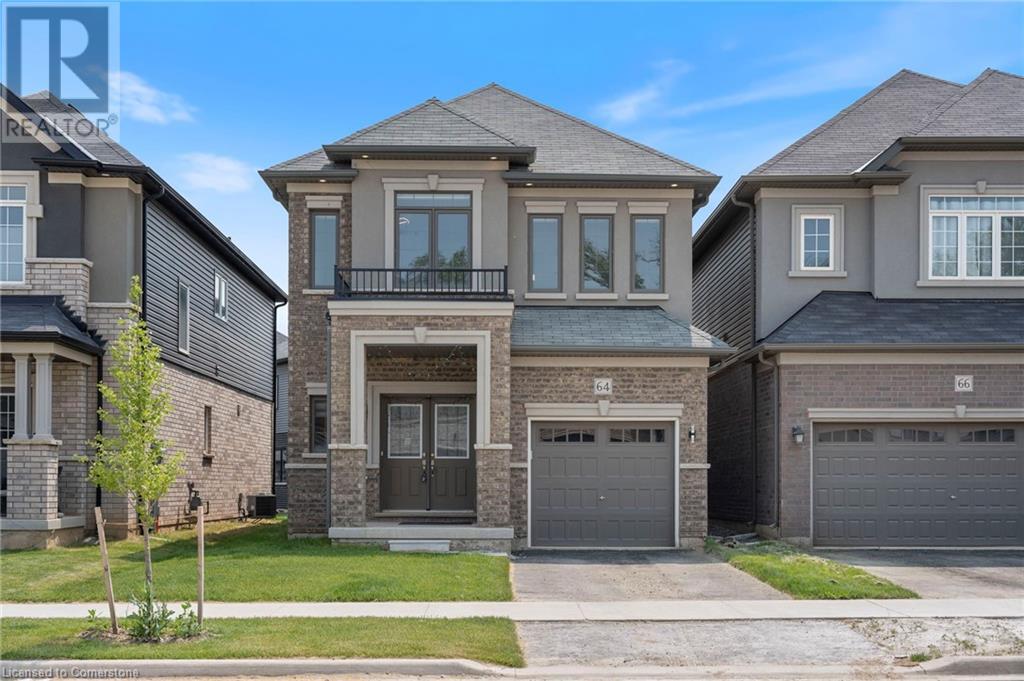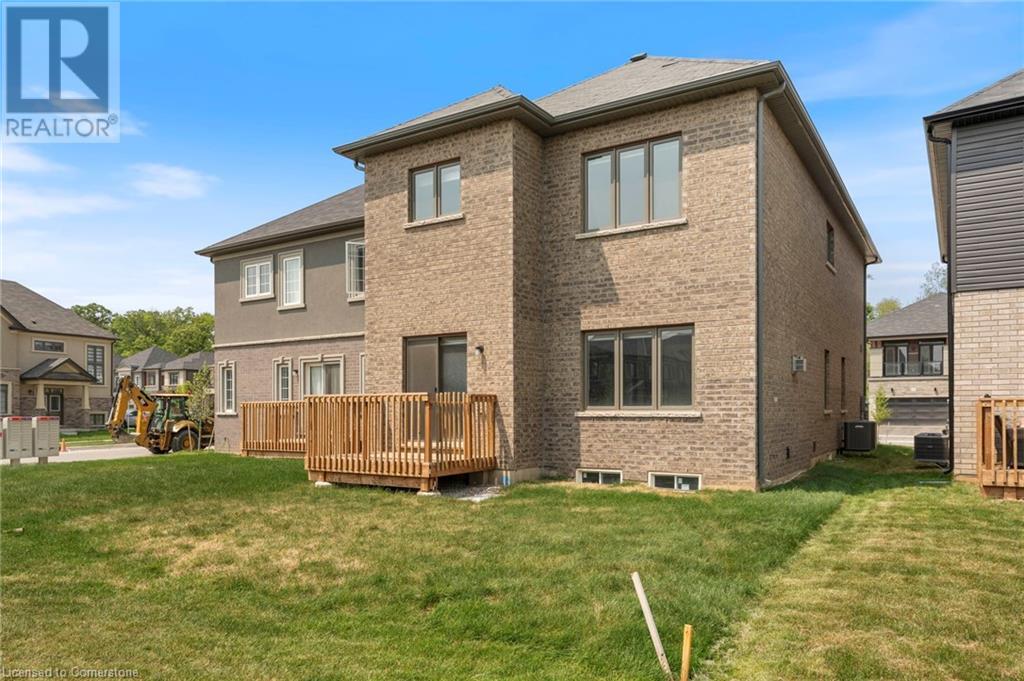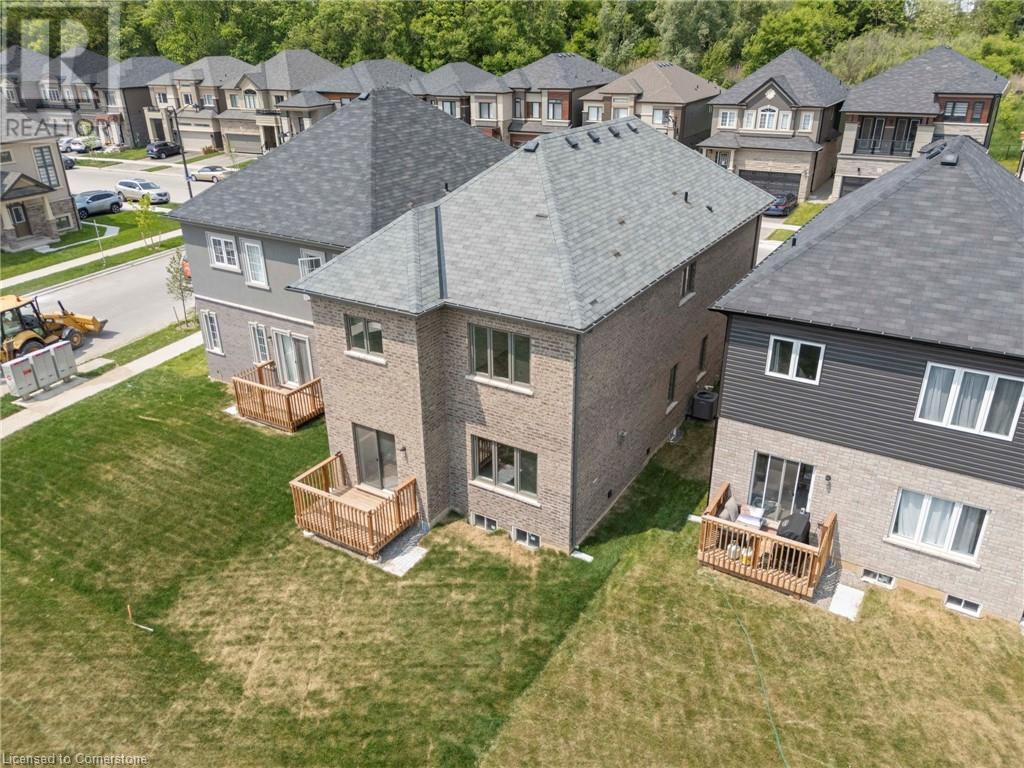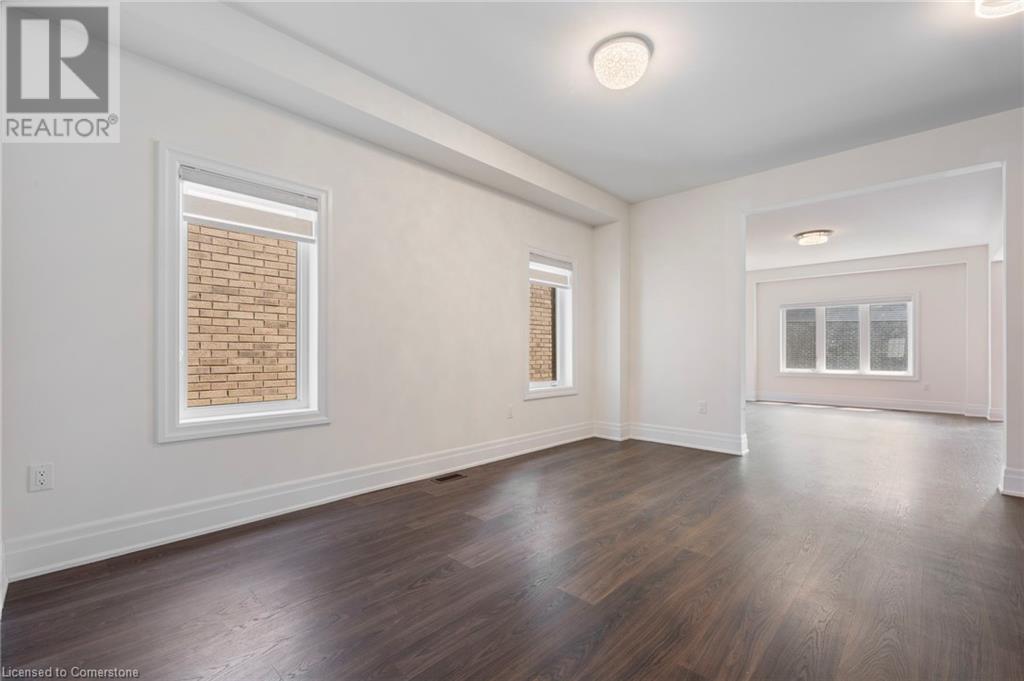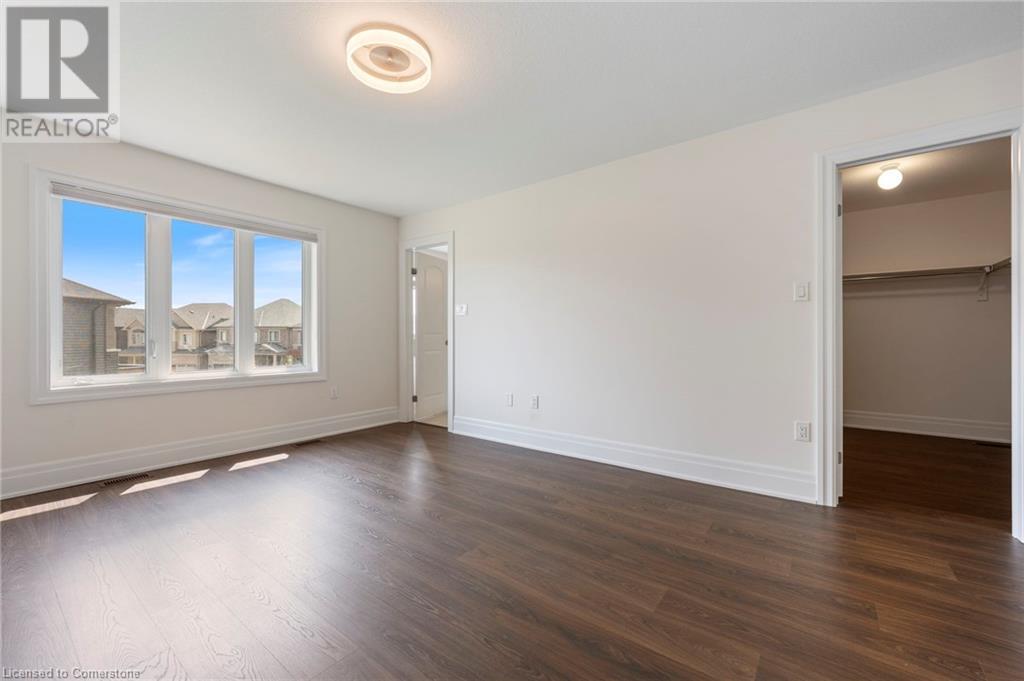64 Macklin Street Brantford, Ontario N3V 0B7
$799,000
Welcome to your dream home just minutes from Highway 403! This beautifully crafted 2-storey home, built in 2023, offers the perfect blend of modern design, comfort, and convenience. Step inside to discover a bright and spacious open-concept main floor, ideal for entertaining and everyday living. The sleek kitchen flows seamlessly into the dining and living areas, creating a warm and inviting atmosphere. Upstairs, you’ll find three generously sized bedrooms, including a stunning primary suite with a private ensuite bath. With a total of three modern bathrooms, there's plenty of space for family and guests alike. Located in a thriving new community with easy highway access, this home is perfect for commuters and growing families. Don’t miss your opportunity to own a turn-key property in one of the area’s most desirable new developments! (id:50886)
Property Details
| MLS® Number | 40737129 |
| Property Type | Single Family |
| Equipment Type | Rental Water Softener, Water Heater |
| Parking Space Total | 2 |
| Rental Equipment Type | Rental Water Softener, Water Heater |
Building
| Bathroom Total | 3 |
| Bedrooms Above Ground | 3 |
| Bedrooms Total | 3 |
| Appliances | Dishwasher, Dryer, Refrigerator, Stove, Washer, Window Coverings, Garage Door Opener |
| Architectural Style | 2 Level |
| Basement Development | Unfinished |
| Basement Type | Full (unfinished) |
| Constructed Date | 2023 |
| Construction Style Attachment | Detached |
| Cooling Type | Central Air Conditioning |
| Exterior Finish | Brick, Stucco |
| Fireplace Present | Yes |
| Fireplace Total | 1 |
| Foundation Type | Poured Concrete |
| Half Bath Total | 1 |
| Heating Fuel | Natural Gas |
| Heating Type | Forced Air |
| Stories Total | 2 |
| Size Interior | 2,352 Ft2 |
| Type | House |
| Utility Water | Municipal Water |
Parking
| Attached Garage |
Land
| Access Type | Highway Nearby |
| Acreage | No |
| Sewer | Municipal Sewage System |
| Size Depth | 98 Ft |
| Size Frontage | 30 Ft |
| Size Total Text | Under 1/2 Acre |
| Zoning Description | H-r3-10 |
Rooms
| Level | Type | Length | Width | Dimensions |
|---|---|---|---|---|
| Second Level | 4pc Bathroom | Measurements not available | ||
| Second Level | Laundry Room | 6'10'' x 7'6'' | ||
| Second Level | Bedroom | 11'2'' x 9'11'' | ||
| Second Level | Bedroom | 12'8'' x 10'0'' | ||
| Second Level | Foyer | 10'2'' x 14'2'' | ||
| Second Level | Full Bathroom | Measurements not available | ||
| Second Level | Primary Bedroom | 15'8'' x 12'1'' | ||
| Main Level | Dining Room | 12'0'' x 15'11'' | ||
| Main Level | Family Room | 12'4'' x 18'4'' | ||
| Main Level | Eat In Kitchen | 21'9'' x 9'10'' | ||
| Main Level | 2pc Bathroom | Measurements not available | ||
| Main Level | Foyer | 14'10'' x 9'11'' |
https://www.realtor.ca/real-estate/28413617/64-macklin-street-brantford
Contact Us
Contact us for more information
Mason Adcock
Salesperson
simcoerealty.com/
www.facebook.com/masonadcockrealestate
www.linkedin.com/in/mason-adcock-b2904820a
www.instagram.com/masonadcockrealestate/
103 Queensway East
Simcoe, Ontario N3Y 4M5
(519) 426-0081
(519) 426-2424
www.simcoerealty.com/

