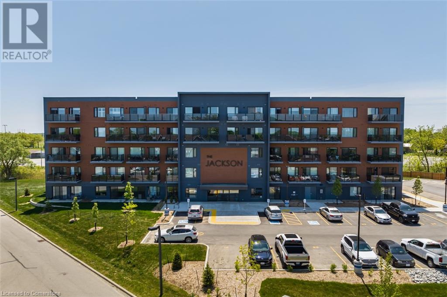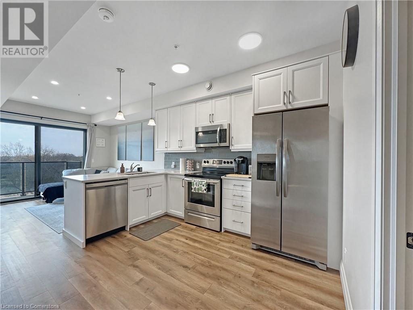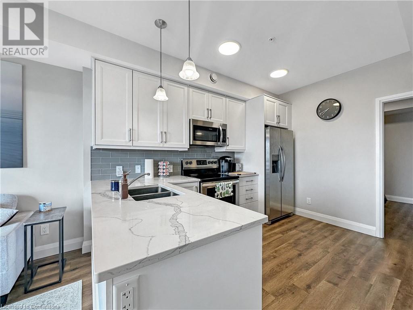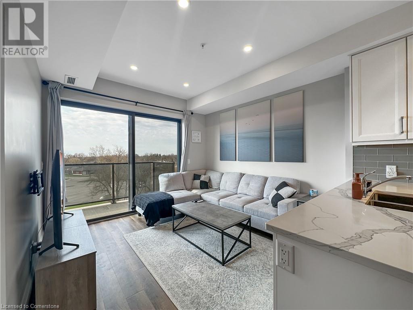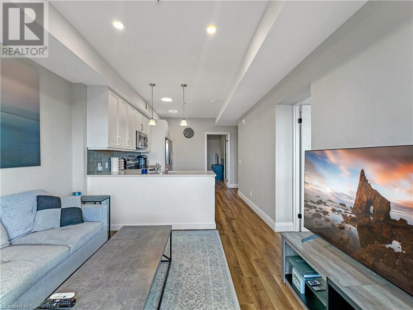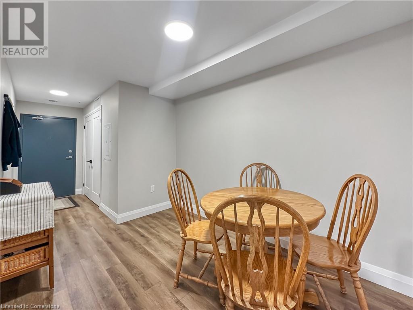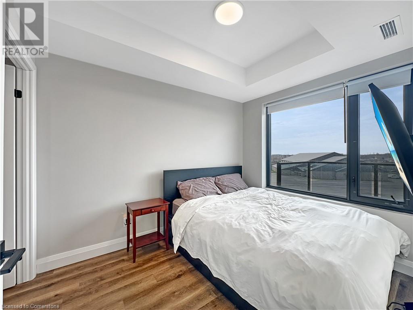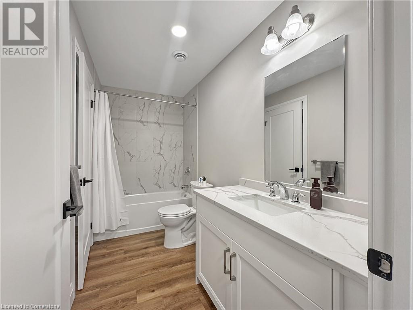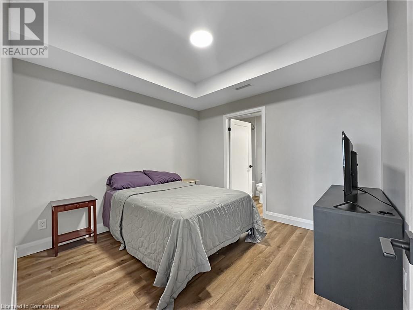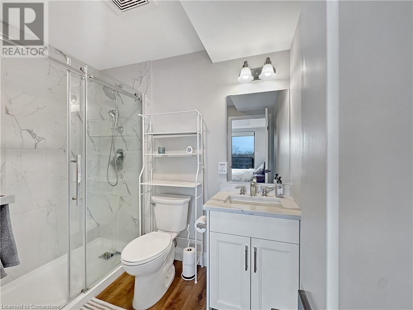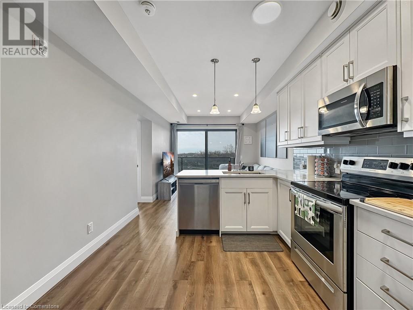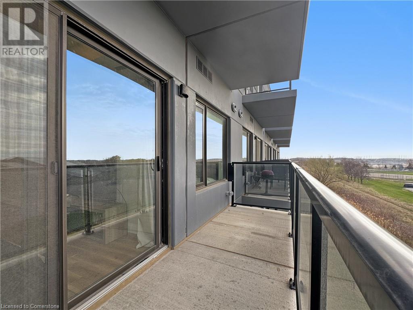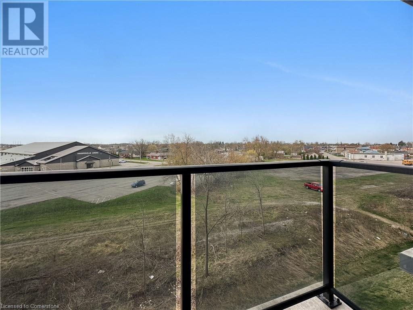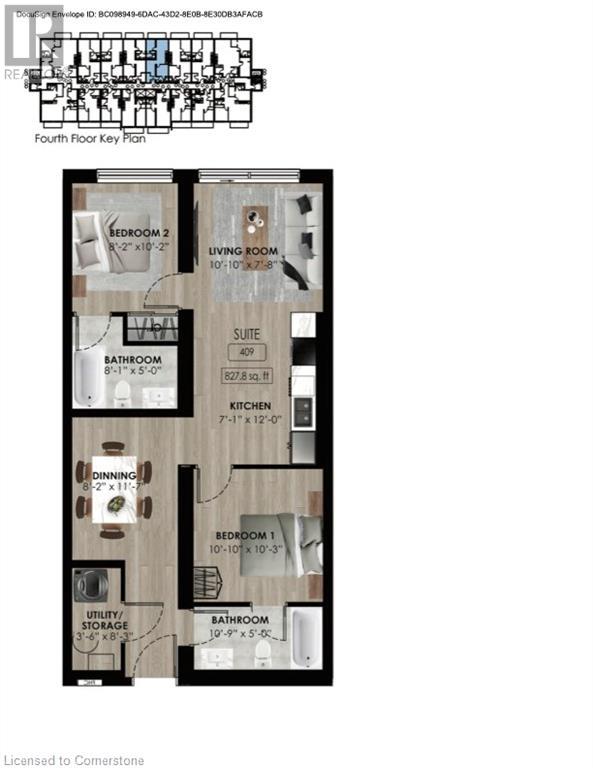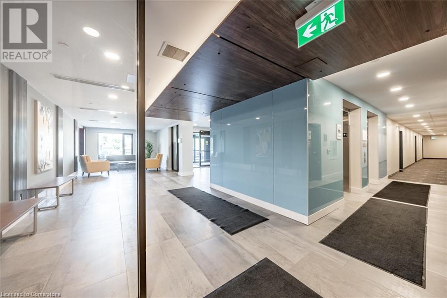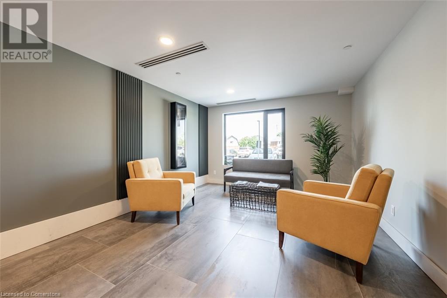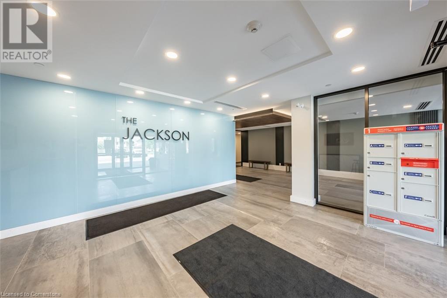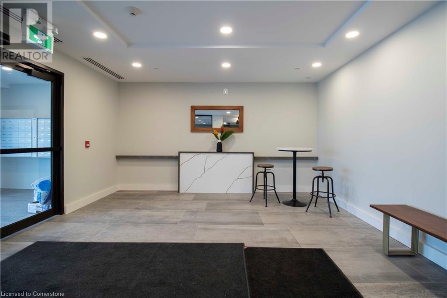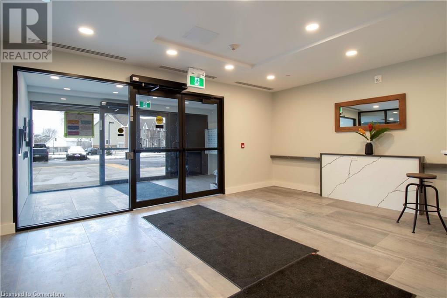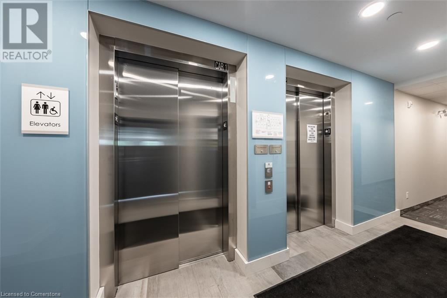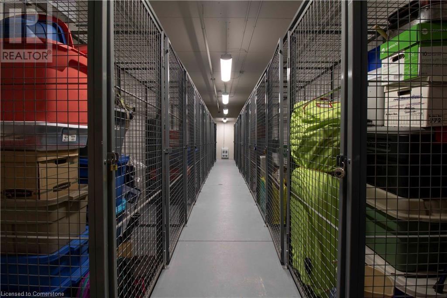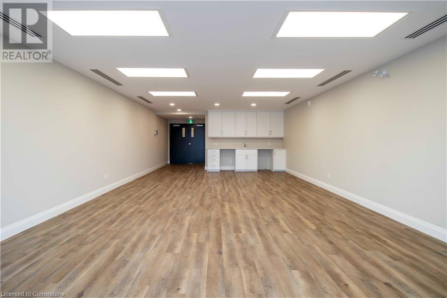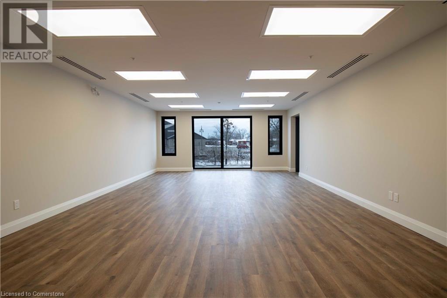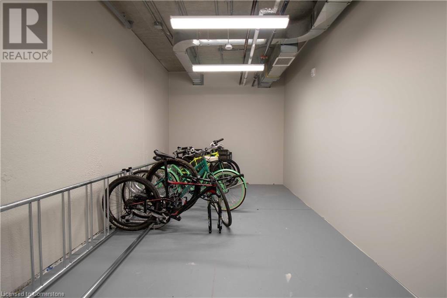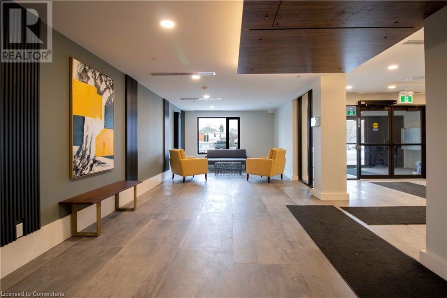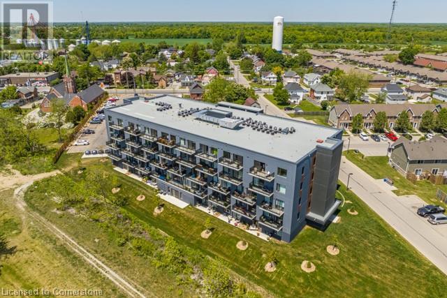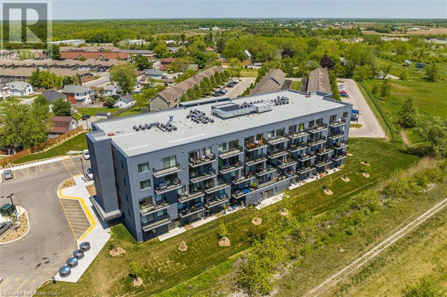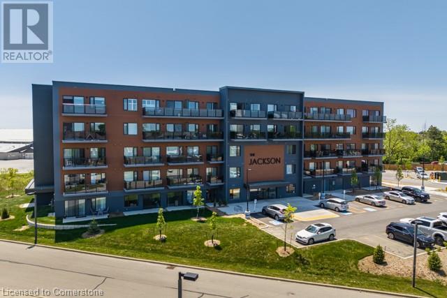64 Main St N Unit# 409 Hagersville, Ontario N0A 1H0
$419,000Maintenance, Insurance, Common Area Maintenance, Heat, Landscaping, Water
$421.17 Monthly
Maintenance, Insurance, Common Area Maintenance, Heat, Landscaping, Water
$421.17 MonthlyWelcome to the Jackson Condos! This unit offers 828 sq ft of thoughtfully designed living space and features 2 spacious bedrooms and 2 full baths. This unit comes with all available upgrades including extra pot-lights, tasteful back splash and upgraded glass shower. The primary bedroom offers the convenience of a personal ensuite and a generously sized closet. The second bedroom is thoughtfully designed with ensuite privileges that connect to the 4-piece main bathroom. The kitchen comes equipped with upgraded stainless steel appliances, it highlights Winger's high-end cabinets and stunning quartz countertops with a peninsula. The open concept living room, seamlessly flowing from the kitchen, extends to a private balcony. A utility room includes a convenient stacked washer and dryer. This unit comes with one parking space and one locker. don't hesitate to book your showing! (id:50886)
Property Details
| MLS® Number | 40720730 |
| Property Type | Single Family |
| Amenities Near By | Hospital, Park, Place Of Worship, Playground, Schools, Shopping |
| Community Features | Community Centre |
| Equipment Type | Water Heater |
| Features | Balcony, Paved Driveway |
| Parking Space Total | 1 |
| Rental Equipment Type | Water Heater |
| Storage Type | Locker |
Building
| Bathroom Total | 2 |
| Bedrooms Above Ground | 2 |
| Bedrooms Total | 2 |
| Amenities | Guest Suite, Party Room |
| Appliances | Dishwasher, Dryer, Refrigerator, Stove, Washer, Microwave Built-in |
| Basement Type | None |
| Construction Style Attachment | Attached |
| Cooling Type | Central Air Conditioning |
| Heating Fuel | Natural Gas |
| Heating Type | Forced Air |
| Stories Total | 1 |
| Size Interior | 828 Ft2 |
| Type | Apartment |
| Utility Water | Municipal Water |
Parking
| Visitor Parking |
Land
| Access Type | Road Access |
| Acreage | No |
| Land Amenities | Hospital, Park, Place Of Worship, Playground, Schools, Shopping |
| Sewer | Municipal Sewage System |
| Size Total Text | Unknown |
| Zoning Description | H A9 |
Rooms
| Level | Type | Length | Width | Dimensions |
|---|---|---|---|---|
| Main Level | Utility Room | 3'6'' x 8'3'' | ||
| Main Level | 4pc Bathroom | 10'9'' x 5'0'' | ||
| Main Level | Bedroom | 10'10'' x 10'3'' | ||
| Main Level | 3pc Bathroom | 8'1'' x 5'0'' | ||
| Main Level | Primary Bedroom | 8'2'' x 11'2'' | ||
| Main Level | Dining Room | 8'2'' x 11'7'' | ||
| Main Level | Living Room | 10'10'' x 7'8'' | ||
| Main Level | Kitchen | 7'1'' x 12'0'' |
https://www.realtor.ca/real-estate/28206278/64-main-st-n-unit-409-hagersville
Contact Us
Contact us for more information
Mason King
Salesperson
(905) 573-1189
#102-325 Winterberry Drive
Stoney Creek, Ontario L8J 0B6
(905) 573-1188
(905) 573-1189
www.remaxescarpment.com/
Paul Dishke
Salesperson
www.pauldishke.ca/
325 Winterberry Dr Unit 4b
Stoney Creek, Ontario L8J 0B6
(905) 573-1188
(905) 573-1189
www.remaxescarpment.com/

