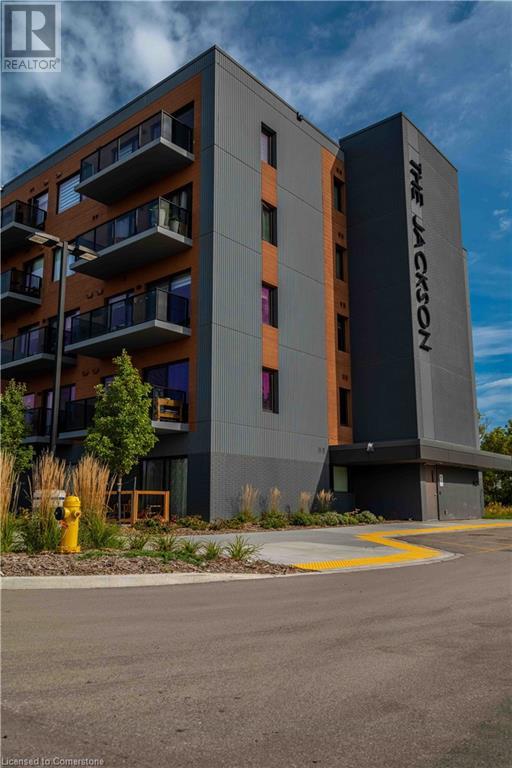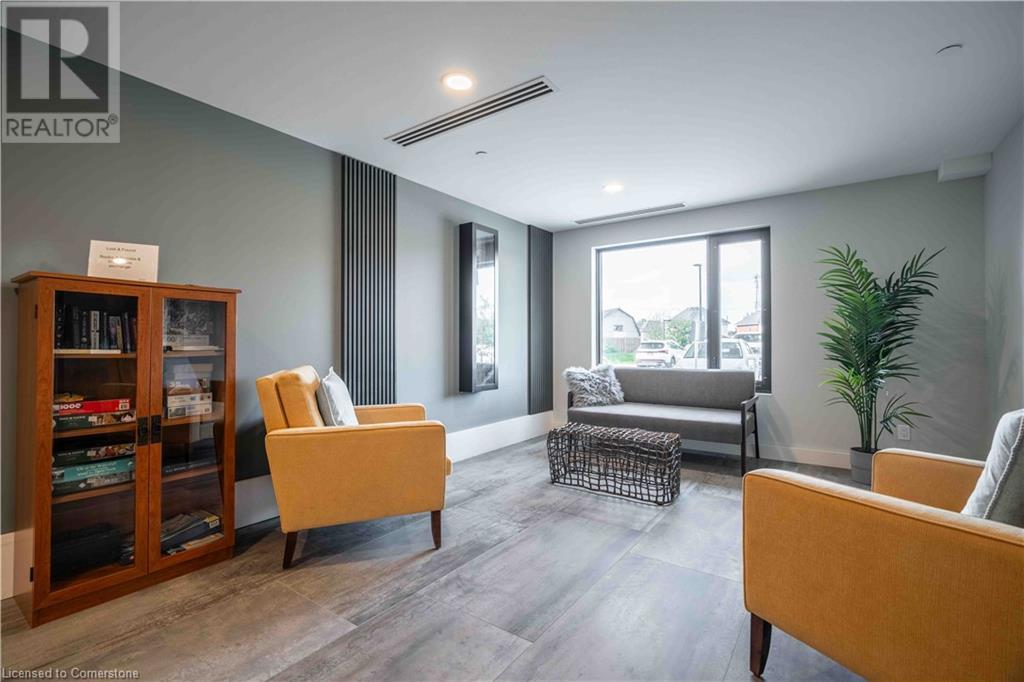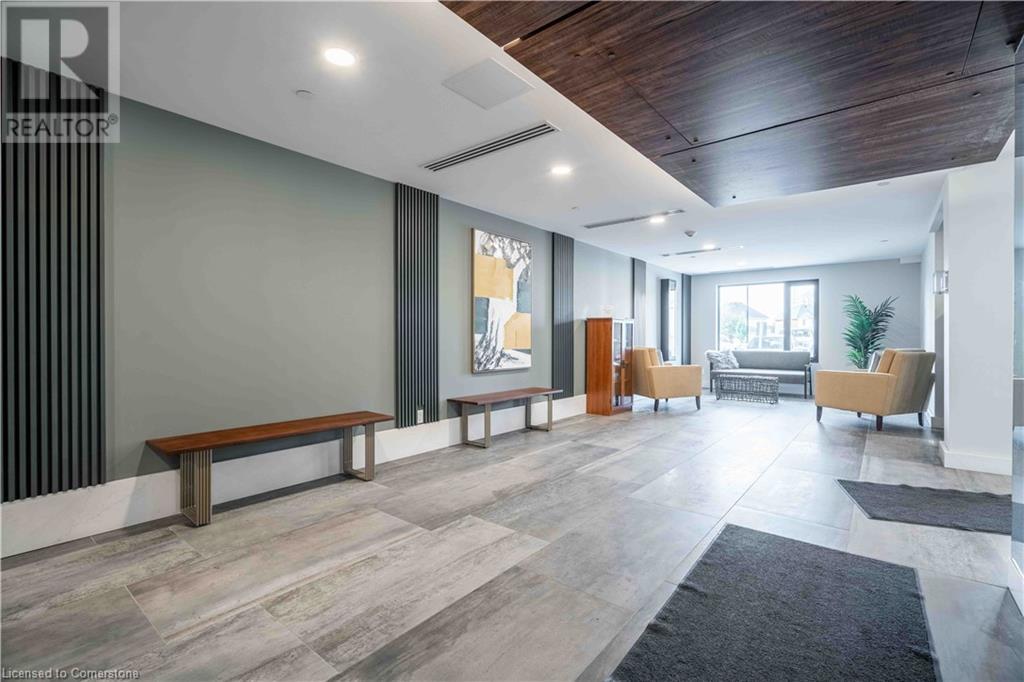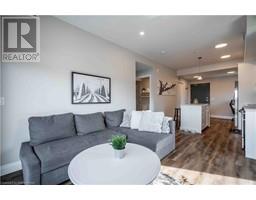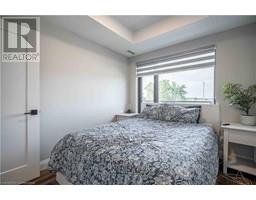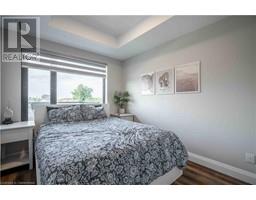64 Main Street N Unit# 316 Hagersville, Ontario N0A 1H0
$387,500Maintenance, Insurance, Heat, Water, Parking
$319.25 Monthly
Maintenance, Insurance, Heat, Water, Parking
$319.25 MonthlyTHE JACKSON An exciting nearly-new condo apartment dwelling featuring state of the art technology, elegant design and top quality materials/construction including premium quality cabinets, kitchen island and counters by Wingers Cabinetry. Deluxe END CORNER unit has 2 additional windows and a prestigious outlook. Optimal view facing west. Open concept design with premium appliances, including in-suite washer/dryer combo, SS Kitchen appliances. Central kitchen island, oversized closet, 3 pc bath (Premium Glass enclosed Shower). Patio doors to expansive balcony - a great place to ponder the day or sip on a glass of wine. Owned and deeded parking space, lots of visitor parking, private spacious locker on same level. Building features games/party room, guest suite, bike storage room, controlled entry, on-site mail delivery and so much more. Status Certificate in hand. (id:50886)
Property Details
| MLS® Number | XH4206921 |
| Property Type | Single Family |
| AmenitiesNearBy | Hospital, Park |
| CommunityFeatures | Quiet Area |
| EquipmentType | Water Heater |
| Features | Balcony |
| ParkingSpaceTotal | 1 |
| RentalEquipmentType | Water Heater |
| StorageType | Locker |
Building
| BathroomTotal | 1 |
| BedroomsAboveGround | 1 |
| BedroomsTotal | 1 |
| Amenities | Guest Suite, Party Room |
| Appliances | Dishwasher, Dryer, Refrigerator, Stove, Washer, Microwave Built-in, Window Coverings |
| ConstructedDate | 2022 |
| ConstructionMaterial | Concrete Block, Concrete Walls |
| ConstructionStyleAttachment | Attached |
| CoolingType | Central Air Conditioning |
| ExteriorFinish | Concrete |
| FireProtection | Smoke Detectors, Security System |
| FoundationType | Poured Concrete |
| HeatingFuel | Natural Gas |
| HeatingType | Forced Air |
| StoriesTotal | 1 |
| SizeInterior | 622 Sqft |
| Type | Apartment |
| UtilityWater | Municipal Water |
Land
| Acreage | No |
| LandAmenities | Hospital, Park |
| Sewer | Municipal Sewage System |
| SizeTotalText | Unknown |
Rooms
| Level | Type | Length | Width | Dimensions |
|---|---|---|---|---|
| Main Level | Laundry Room | 8' x 5'4'' | ||
| Main Level | 3pc Bathroom | 8'6'' x 4'10'' | ||
| Main Level | Primary Bedroom | 10'0'' x 9'0'' | ||
| Main Level | Living Room | 11'7'' x 10'10'' | ||
| Main Level | Kitchen/dining Room | 17' x 10'10'' |
https://www.realtor.ca/real-estate/27425121/64-main-street-n-unit-316-hagersville
Interested?
Contact us for more information
Nancy Dicosimo
Salesperson
325 Winterberry Dr Unit 4b
Stoney Creek, Ontario L8J 0B6



