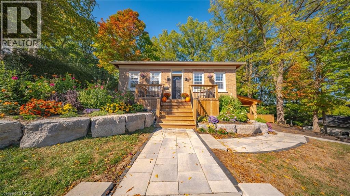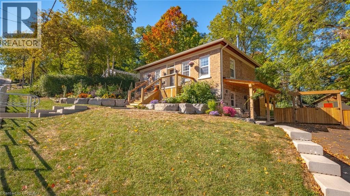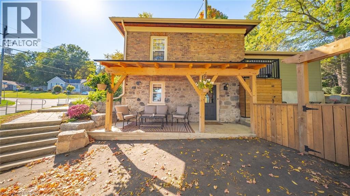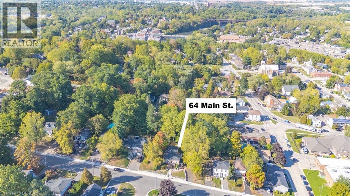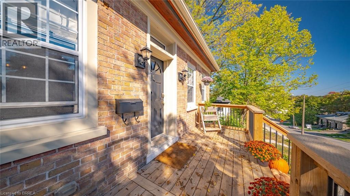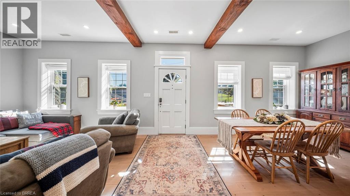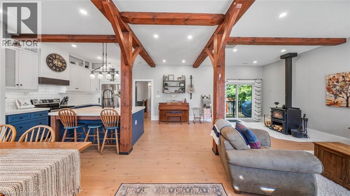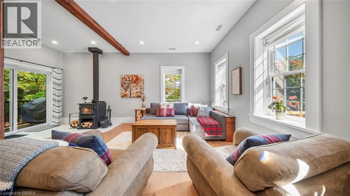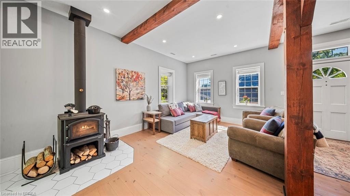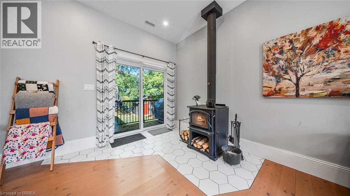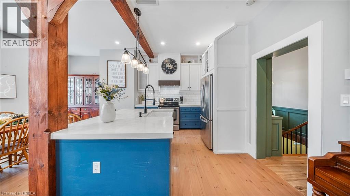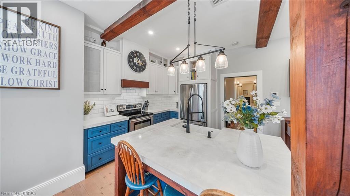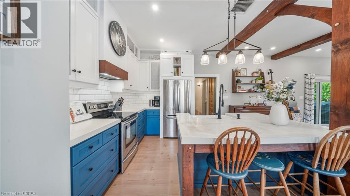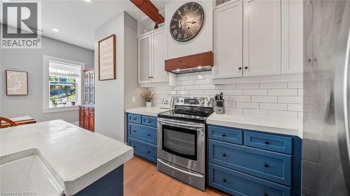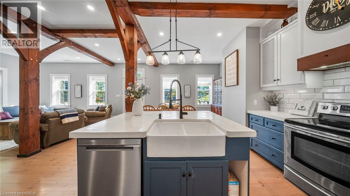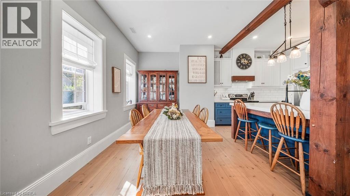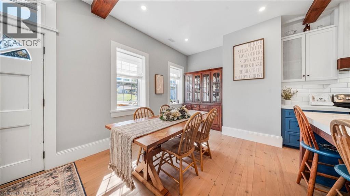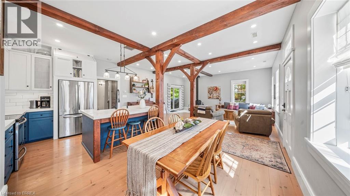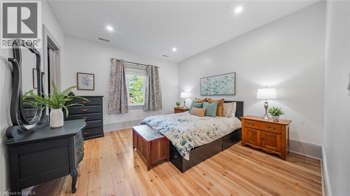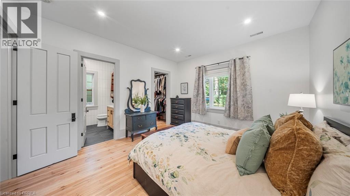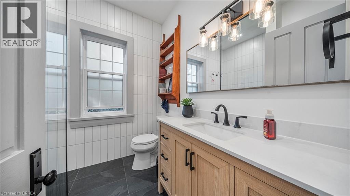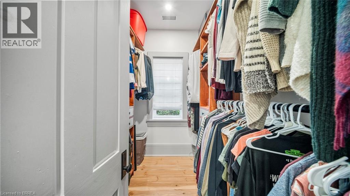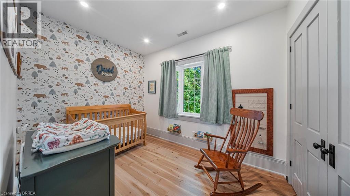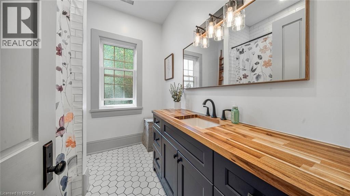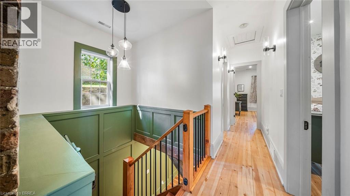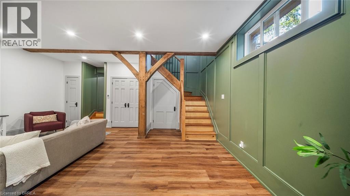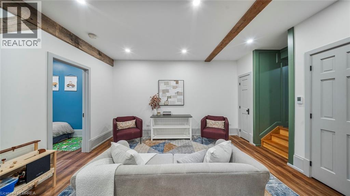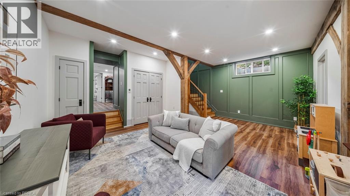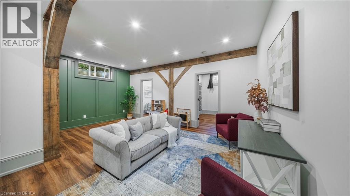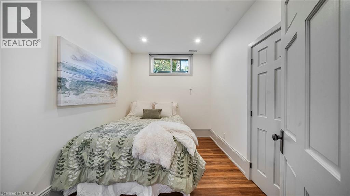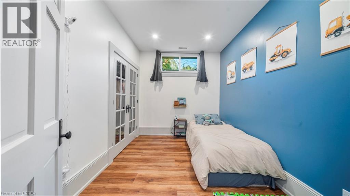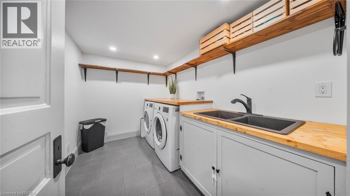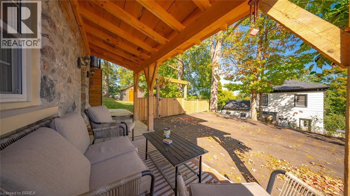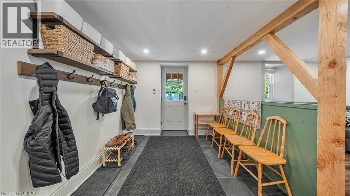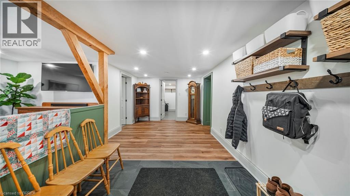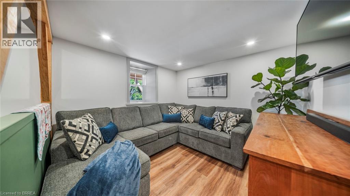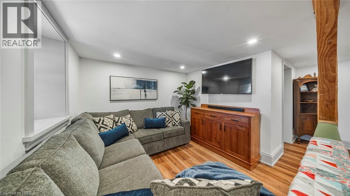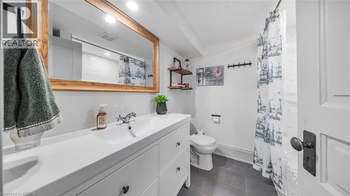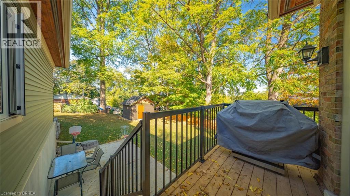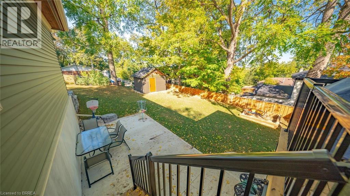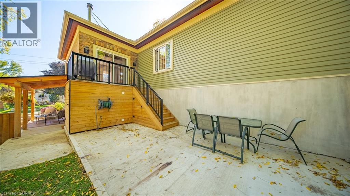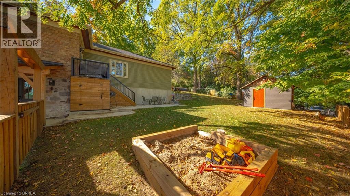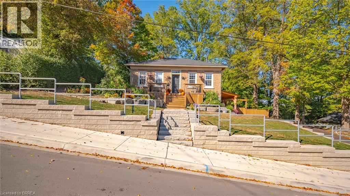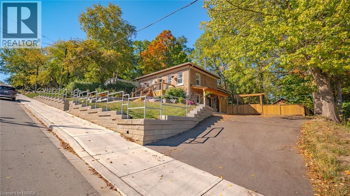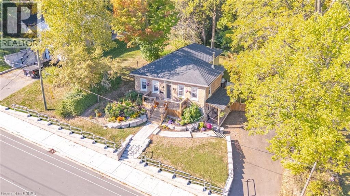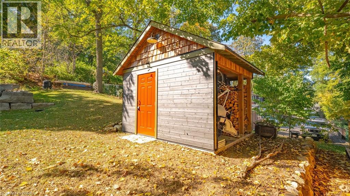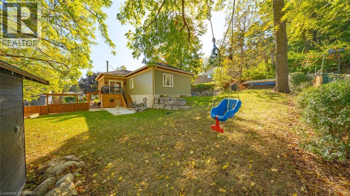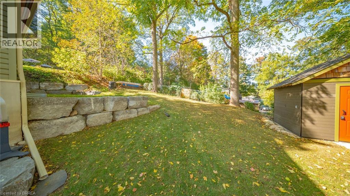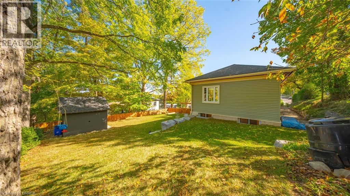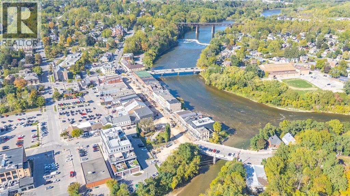64 Main Street Paris, Ontario N3L 1E6
$799,900
A Masterful Blend of Heritage & Modern Craftsmanship in the Heart of Paris! Welcome to 64 Main Street, an extraordinary residence where 19th-century charm meets contemporary luxury. Originally constructed circa 1860's, the home’s brickwork and stone foundation have been meticulously restored to their original glory, preserving the character and craftsmanship of a bygone era. A complete custom renovation — including a brand new addition — expands the home to 1,377 sq ft above grade and 2,732 sq ft of total finished living space, all while honouring its historic integrity. The design thoughtfully merges classic construction techniques with modern materials, resulting in a home that is as energy efficient as it is visually stunning. Inside, soaring 9.5 ft ceilings, exposed mortise-and-tenon timber framing, pine flooring, and a wood-burning stove create a warm, open-concept main floor perfect for both daily living and entertaining. The cherry wood staircase, pot lights throughout, concrete countertops, and stainless steel appliances further elevate the space with timeless style. With 2+2 bedrooms and 3 full bathrooms, including in-floor heating throughout the entire lower level and in the primary ensuite, comfort is experienced in every season. Major upgrades such as updated electrical and plumbing and a new roof with new sheathing provide peace of mind for years to come. Step outside to your private backyard complete with storage shed, and enjoy being just minutes’ walk to downtown Paris, where the Grand and Nith Rivers meet, offering shops, dining, and scenic beauty at your doorstep. Highway 403 and all major amenities are also conveniently close. Opportunities like this are rare — own a truly one-of-a-kind historic home that’s been reimagined for modern living in the picturesque town of Paris. Don’t miss this remarkable offering. (id:50886)
Open House
This property has open houses!
2:00 pm
Ends at:4:00 pm
Hosted by Brad Benjamins
2:00 pm
Ends at:4:00 pm
Property Details
| MLS® Number | 40773541 |
| Property Type | Single Family |
| Amenities Near By | Hospital, Park, Place Of Worship, Playground, Schools, Shopping |
| Community Features | Quiet Area |
| Features | Southern Exposure, Paved Driveway, Sump Pump |
| Parking Space Total | 3 |
| Structure | Shed |
Building
| Bathroom Total | 3 |
| Bedrooms Above Ground | 2 |
| Bedrooms Below Ground | 2 |
| Bedrooms Total | 4 |
| Appliances | Dishwasher, Dryer, Microwave, Refrigerator, Stove, Water Softener, Washer, Window Coverings |
| Architectural Style | Bungalow |
| Basement Development | Finished |
| Basement Type | Full (finished) |
| Construction Style Attachment | Detached |
| Exterior Finish | Brick, Vinyl Siding |
| Fire Protection | Smoke Detectors |
| Fireplace Fuel | Wood |
| Fireplace Present | Yes |
| Fireplace Total | 1 |
| Fireplace Type | Stove |
| Foundation Type | Insulated Concrete Forms |
| Heating Fuel | Natural Gas |
| Heating Type | In Floor Heating, Forced Air, Stove |
| Stories Total | 1 |
| Size Interior | 2,732 Ft2 |
| Type | House |
| Utility Water | Municipal Water |
Land
| Access Type | Highway Access |
| Acreage | No |
| Land Amenities | Hospital, Park, Place Of Worship, Playground, Schools, Shopping |
| Landscape Features | Landscaped |
| Sewer | Municipal Sewage System |
| Size Depth | 99 Ft |
| Size Frontage | 77 Ft |
| Size Total Text | Under 1/2 Acre |
| Zoning Description | R2 |
Rooms
| Level | Type | Length | Width | Dimensions |
|---|---|---|---|---|
| Basement | 4pc Bathroom | 7'0'' x 6'11'' | ||
| Basement | Recreation Room | 19'4'' x 14'6'' | ||
| Basement | Laundry Room | 10'1'' x 6'10'' | ||
| Basement | Recreation Room | 7'0'' x 6'11'' | ||
| Basement | Bedroom | 10'4'' x 8'5'' | ||
| Basement | Bedroom | 10'4'' x 8'5'' | ||
| Main Level | Kitchen | 29'0'' x 19'5'' | ||
| Main Level | 4pc Bathroom | 8'0'' x 6'11'' | ||
| Main Level | Bedroom | 11'10'' x 8'2'' | ||
| Main Level | Full Bathroom | 7'3'' x 7'9'' | ||
| Main Level | Primary Bedroom | 13'6'' x 12'7'' |
https://www.realtor.ca/real-estate/28933525/64-main-street-paris
Contact Us
Contact us for more information
Matthew Comeau
Salesperson
www.facebook.com/mattcomeau.realestate
www.instagram.com/mattcomeau.realestate/
515 Park Road North-Suite B
Brantford, Ontario N3R 7K8
(519) 756-8111
(519) 756-9012

