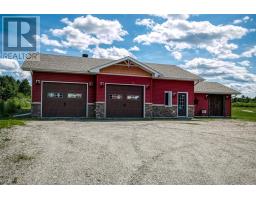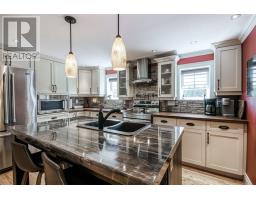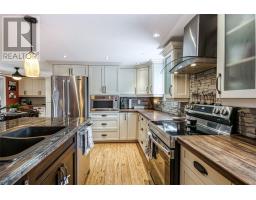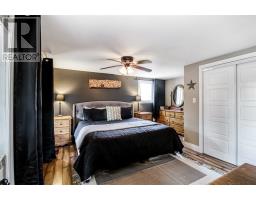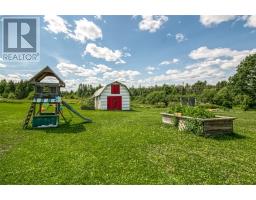64 Mcdonald Road Verner, Ontario P0H 2H0
$646,900
Exquisite and secluded 10 acre property nestled between North Bay and Sudbury. The main floor welcomes you with a spacious front living room featuring doors leading to your deck and pool over looking the beautiful land scaped yard and barn. The kitchen and dining room combination has a touch of luxury and culinary haven. The primary bedroom boasts a private ensuite and generously sized closet, ensuring a serene retreat. Another bedroom and a 4-piece bathroom complete this level. The basement has a cozy recroom with woodstove and stone backdrop a third bedroom, and laundry. A dream 28 x 42 detached heated garage with bonus attached storage is a spacious and well equipped structure. Discover the perfect blend of modern sophistication and natural tranquility in this extraordinary property. Call Today! (id:50886)
Property Details
| MLS® Number | 2118147 |
| Property Type | Single Family |
| CommunityFeatures | Quiet Area, Rural Setting, School Bus |
| EquipmentType | Propane Tank |
| RentalEquipmentType | Propane Tank |
Building
| BathroomTotal | 2 |
| BedroomsTotal | 3 |
| BasementType | Partial |
| CoolingType | None |
| FireplaceFuel | Wood |
| FireplacePresent | Yes |
| FireplaceTotal | 1 |
| FireplaceType | Free Standing Metal |
| FoundationType | Block, Concrete |
| HeatingType | Forced Air |
| RoofMaterial | Asphalt Shingle |
| RoofStyle | Unknown |
| Type | House |
| UtilityWater | Well |
Parking
| Detached Garage | |
| Parking Space(s) |
Land
| Acreage | Yes |
| LandscapeFeatures | Vegetable Garden |
| Sewer | Septic System |
| SizeTotalText | 10 - 50 Acres |
| ZoningDescription | Ru |
Rooms
| Level | Type | Length | Width | Dimensions |
|---|---|---|---|---|
| Second Level | Bedroom | 14.9 x 13.4 | ||
| Second Level | Primary Bedroom | 14 x 11.4 | ||
| Second Level | Kitchen | 14.4 x 12.3 | ||
| Basement | Laundry Room | 12 x 7.4 | ||
| Basement | Bedroom | 12 x 7.8 | ||
| Basement | Recreational, Games Room | 21 x 10.2 | ||
| Main Level | Living Room | 19.8 x 18.9 |
https://www.realtor.ca/real-estate/27201210/64-mcdonald-road-verner
Interested?
Contact us for more information
Giselle Grandbois
Salesperson
1090 Lasalle Blvd.
Sudbury, Ontario P3A 1X9





























