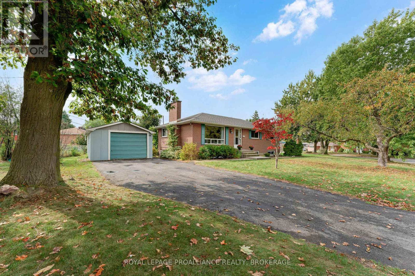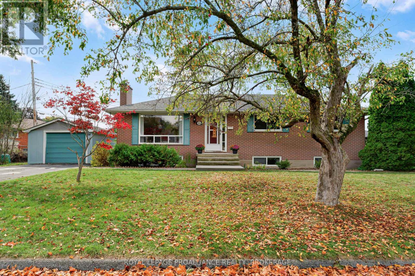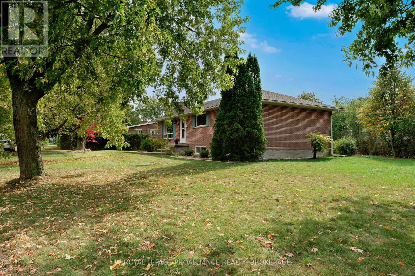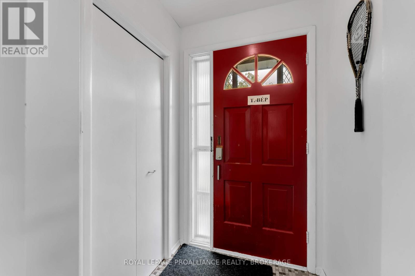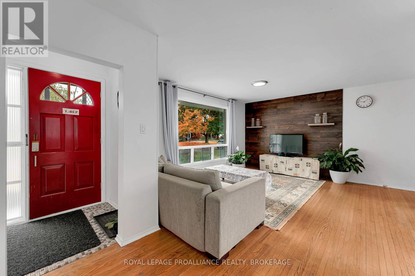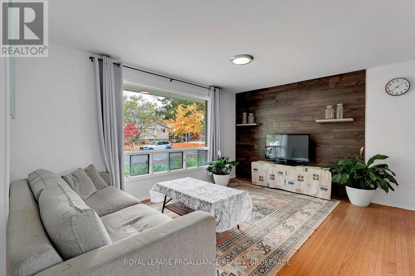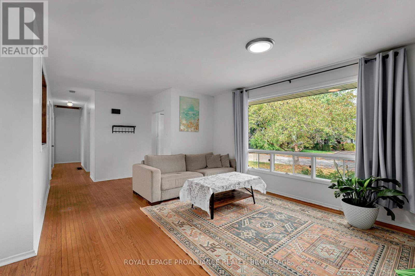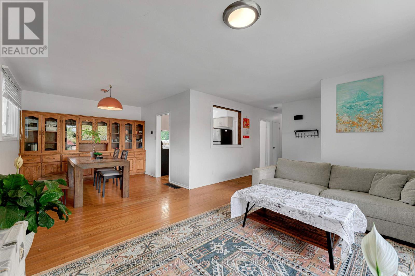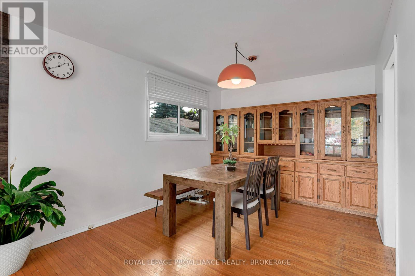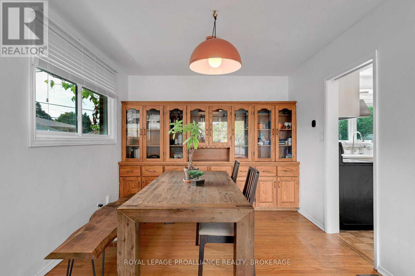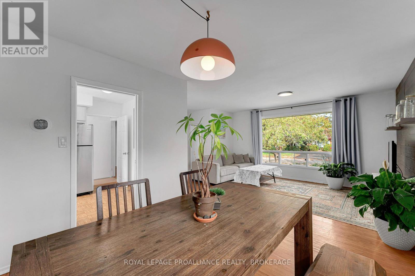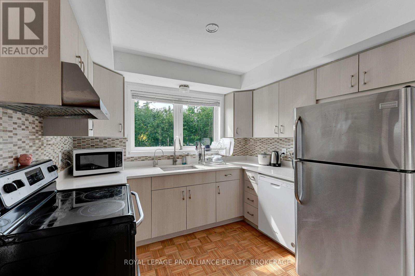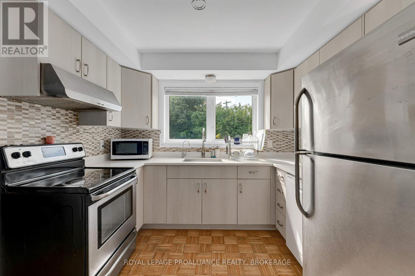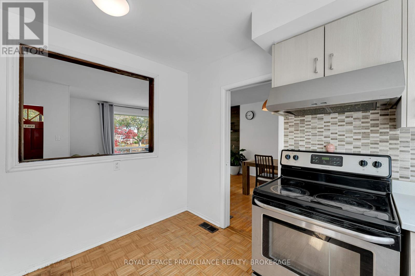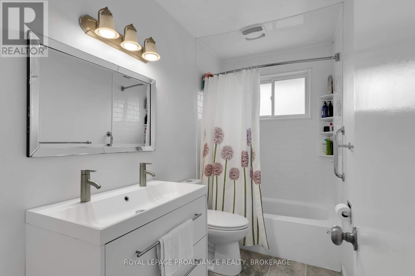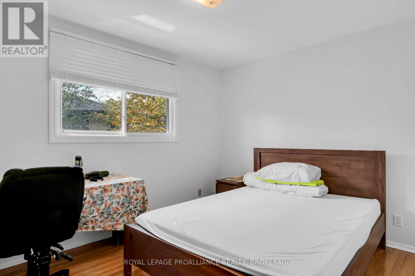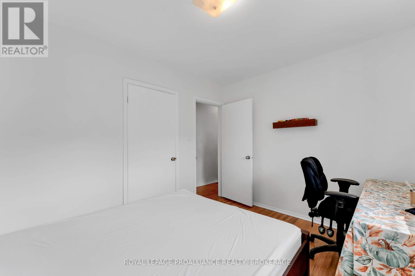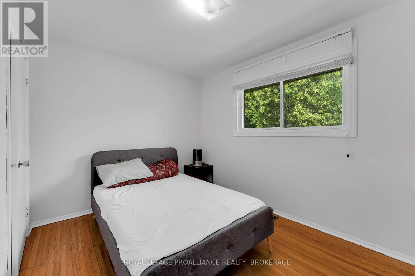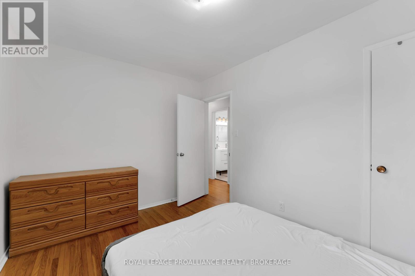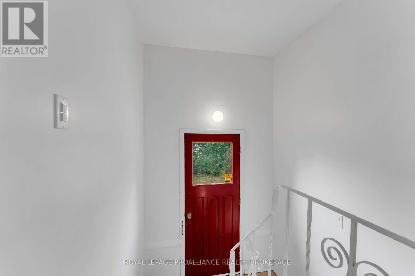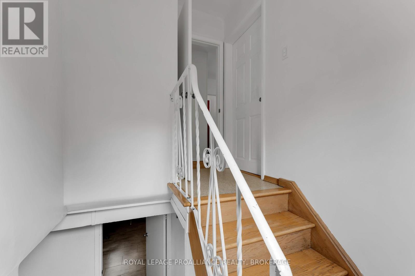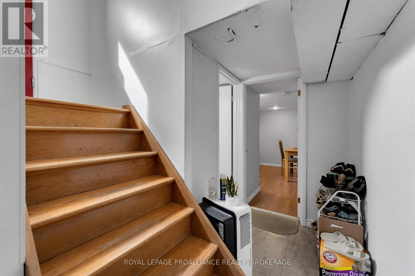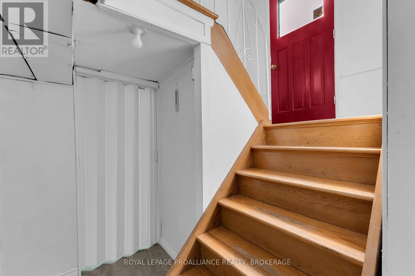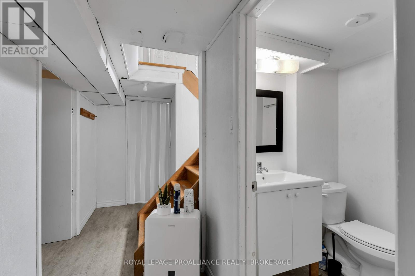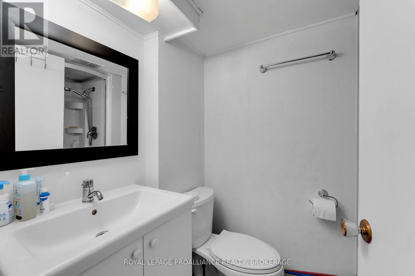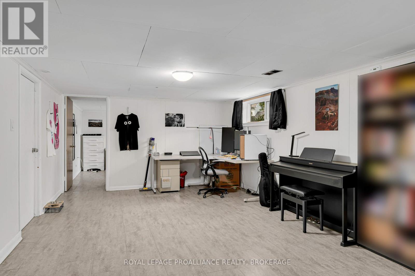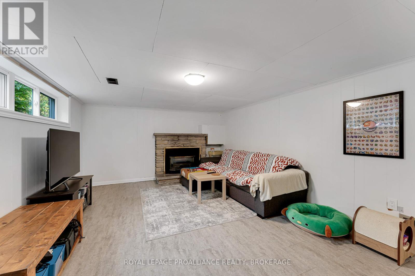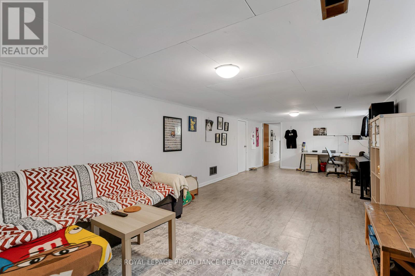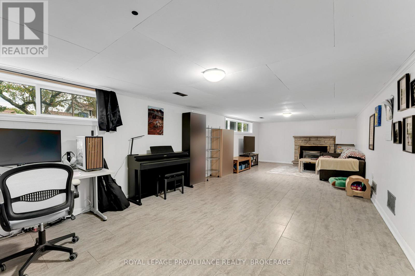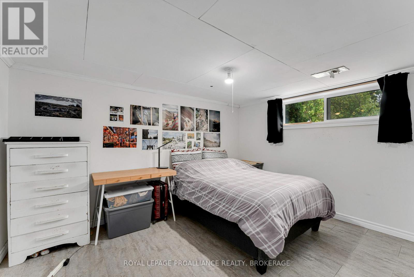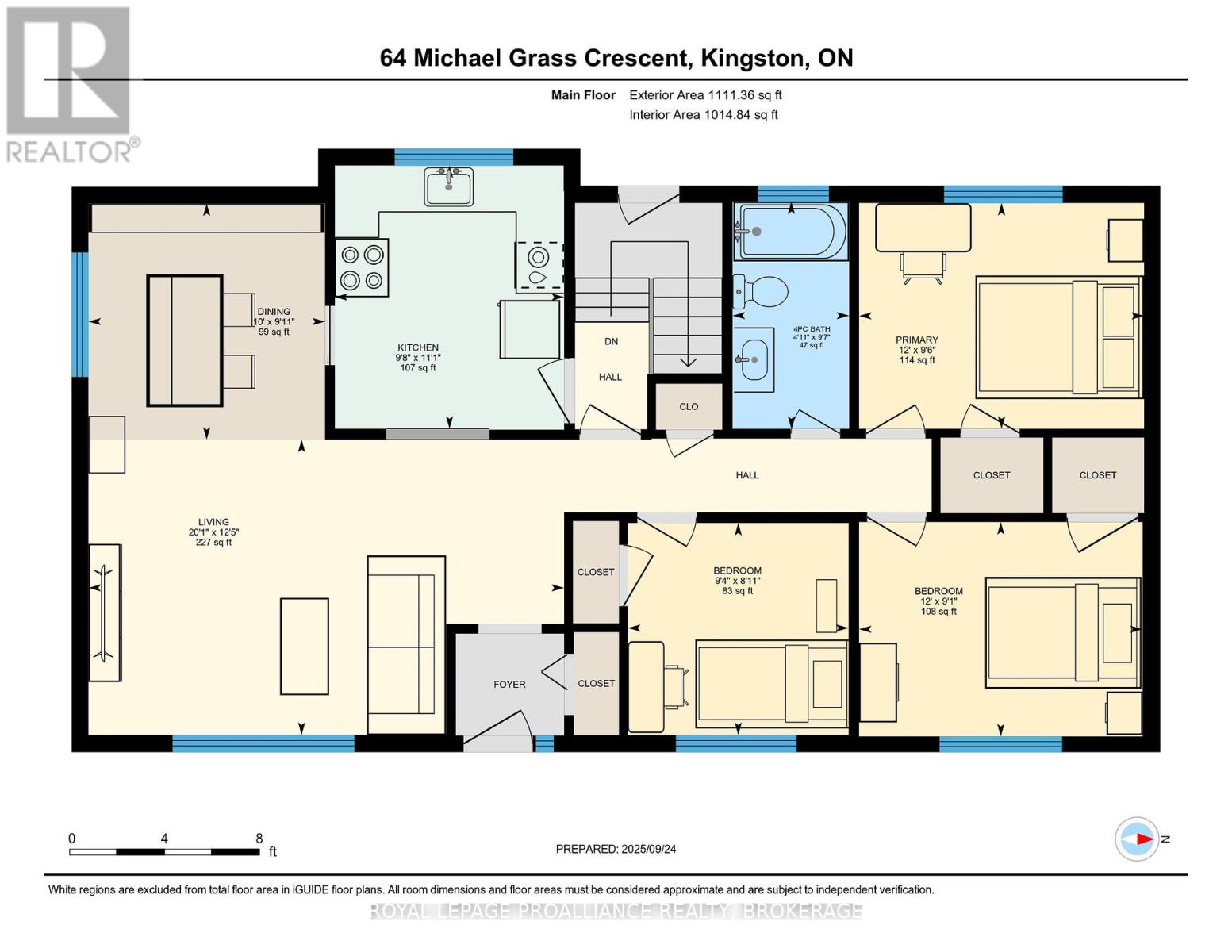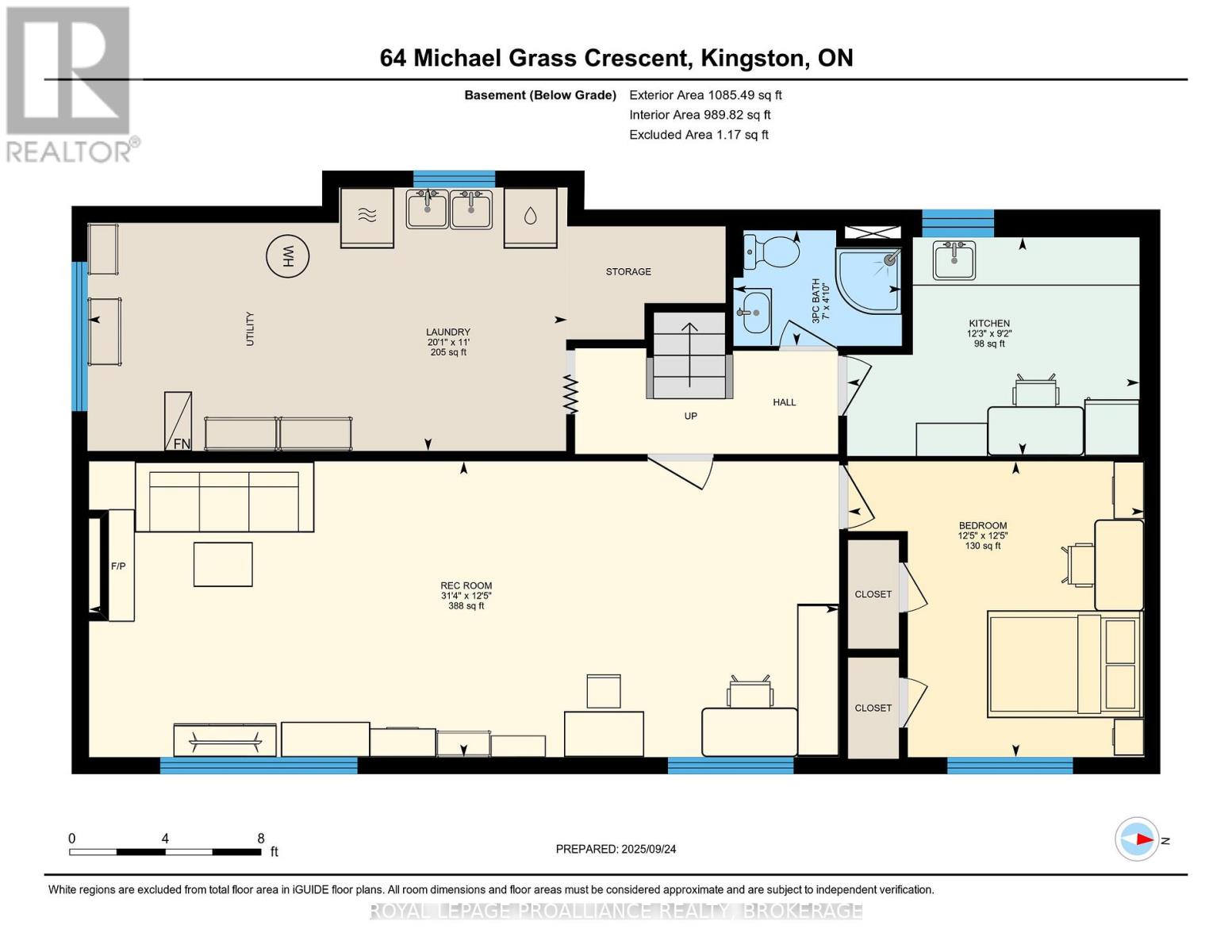64 Michael Grass Crescent Kingston, Ontario K7M 2W3
$609,000
Welcome to this updated, all-brick bungalow, perfectly situated on a generous corner lot. Move in with absolute confidence knowing this home boasts significant recent investments, starting with a brand new roof installed in 2025, which includes a valuable 50-year transferable warranty. Additional key upgrades that enhance the home's value and versatility include the installation of new basement windows (2022), along with the renovation of a basement bedroom and the addition of a new shower (2019), all of which substantially improve the functionality of the lower level. This residence offers the ideal blend of classic construction and modern convenience, perfect for multi-generational living. The bright main floor is immediately welcoming, featuring a living room with a large picture window, three cozy bedrooms, and beautiful original hardwood floors that provide warmth and charm. The expansive, finished lower level truly shines as an ideal in-law suite or separate living quarters, complete with a large family room, a fourth bedroom, a kitchenette, and its own separate outside access for privacy and independence. Outside, the large corner lot offers a peaceful retreat with a private, tree-lined yard and a large detached garage for ample storage and parking. Solid, updated, and full of potential, this is an opportunity you don't want to miss. Schedule your viewing today! (Appliances are included in "as-is" condition.) (id:50886)
Property Details
| MLS® Number | X12428517 |
| Property Type | Single Family |
| Community Name | 18 - Central City West |
| Equipment Type | Water Heater |
| Features | Irregular Lot Size, Flat Site, Carpet Free, In-law Suite |
| Parking Space Total | 3 |
| Rental Equipment Type | Water Heater |
| View Type | City View |
Building
| Bathroom Total | 2 |
| Bedrooms Above Ground | 3 |
| Bedrooms Below Ground | 1 |
| Bedrooms Total | 4 |
| Age | 51 To 99 Years |
| Appliances | Dryer, Stove, Washer, Two Refrigerators |
| Architectural Style | Bungalow |
| Basement Development | Finished |
| Basement Type | N/a (finished) |
| Construction Style Attachment | Detached |
| Cooling Type | Central Air Conditioning |
| Exterior Finish | Brick |
| Fireplace Present | Yes |
| Flooring Type | Parquet, Concrete, Hardwood, Tile |
| Foundation Type | Block |
| Heating Fuel | Natural Gas |
| Heating Type | Forced Air |
| Stories Total | 1 |
| Size Interior | 700 - 1,100 Ft2 |
| Type | House |
| Utility Water | Municipal Water |
Parking
| Detached Garage | |
| Garage |
Land
| Acreage | No |
| Sewer | Sanitary Sewer |
| Size Depth | 115 Ft ,10 In |
| Size Frontage | 39 Ft ,7 In |
| Size Irregular | 39.6 X 115.9 Ft |
| Size Total Text | 39.6 X 115.9 Ft |
| Zoning Description | Ur7 |
Rooms
| Level | Type | Length | Width | Dimensions |
|---|---|---|---|---|
| Basement | Bathroom | 2.15 m | 1.47 m | 2.15 m x 1.47 m |
| Basement | Laundry Room | 6.12 m | 3.36 m | 6.12 m x 3.36 m |
| Basement | Recreational, Games Room | 9.56 m | 3.77 m | 9.56 m x 3.77 m |
| Basement | Bedroom 4 | 3.78 m | 3.77 m | 3.78 m x 3.77 m |
| Basement | Kitchen | 3.73 m | 2.79 m | 3.73 m x 2.79 m |
| Main Level | Kitchen | 2.94 m | 3.39 m | 2.94 m x 3.39 m |
| Main Level | Dining Room | 3.34 m | 3.04 m | 3.34 m x 3.04 m |
| Main Level | Living Room | 6.12 m | 3.8 m | 6.12 m x 3.8 m |
| Main Level | Bathroom | 1.5 m | 2.92 m | 1.5 m x 2.92 m |
| Main Level | Bedroom 2 | 2.84 m | 2.72 m | 2.84 m x 2.72 m |
| Main Level | Bedroom 3 | 3.65 m | 2.76 m | 3.65 m x 2.76 m |
| Main Level | Primary Bedroom | 3.55 m | 2.91 m | 3.55 m x 2.91 m |
Contact Us
Contact us for more information
Bessie Nikolopoulos
Salesperson
kingstonproperties.ca/
www.facebook.com/kingstonproperties.ca
www.instagram.com/bessie.kingstonproperties/
7-640 Cataraqui Woods Drive
Kingston, Ontario K7P 2Y5
(613) 384-1200
www.discoverroyallepage.ca/

