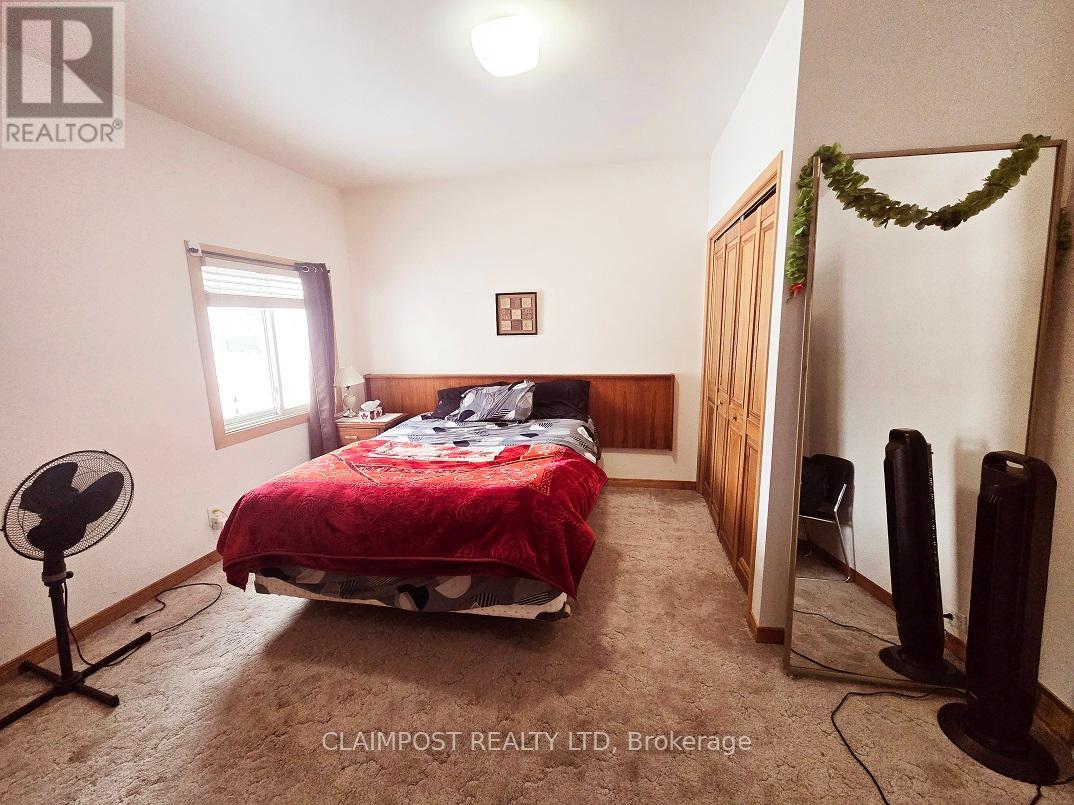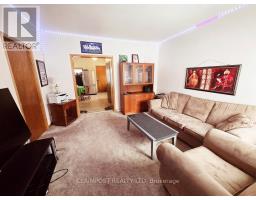64 Middleton Avenue Timmins, Ontario P4N 2Z7
$230,000
This charming starter home offers incredible potential! Ideally located in a central neighbourhood, it features updates including updated shingles and some windows. A spacious bedroom has been added in the basement, and with a walk-out at the rear, you have the opportunity to transform it into a separate unit (subject to municipal approval). Enjoy a bright, south-facing sun room that leads to a deck perfect for relaxing or homing your plants. The paved driveway provides parking for two vehicles, and the expansive backyard offers endless possibilities to create your ideal outdoor space. Plus, convenient storage under the back deck for your tools or extras. Don't miss out on this great opportunity! (id:50886)
Property Details
| MLS® Number | T11991851 |
| Property Type | Single Family |
| Community Name | TS - SW |
| Equipment Type | Water Heater |
| Parking Space Total | 2 |
| Rental Equipment Type | Water Heater |
Building
| Bathroom Total | 1 |
| Bedrooms Above Ground | 2 |
| Bedrooms Below Ground | 1 |
| Bedrooms Total | 3 |
| Appliances | Refrigerator, Stove |
| Architectural Style | Bungalow |
| Basement Development | Partially Finished |
| Basement Features | Walk Out |
| Basement Type | N/a (partially Finished) |
| Construction Style Attachment | Detached |
| Exterior Finish | Vinyl Siding |
| Foundation Type | Concrete |
| Heating Fuel | Natural Gas |
| Heating Type | Forced Air |
| Stories Total | 1 |
| Size Interior | 700 - 1,100 Ft2 |
| Type | House |
| Utility Water | Municipal Water |
Parking
| No Garage |
Land
| Acreage | No |
| Sewer | Sanitary Sewer |
| Size Depth | 94 Ft ,10 In |
| Size Frontage | 40 Ft |
| Size Irregular | 40 X 94.9 Ft |
| Size Total Text | 40 X 94.9 Ft|under 1/2 Acre |
| Zoning Description | Na-r3 |
Rooms
| Level | Type | Length | Width | Dimensions |
|---|---|---|---|---|
| Basement | Laundry Room | 2.42 m | 3.34 m | 2.42 m x 3.34 m |
| Basement | Bedroom 3 | 7.37 m | 3.09 m | 7.37 m x 3.09 m |
| Ground Level | Kitchen | 4.01 m | 4.56 m | 4.01 m x 4.56 m |
| Ground Level | Bedroom | 3.65 m | 3.95 m | 3.65 m x 3.95 m |
| Ground Level | Bedroom 2 | 3.49 m | 2.74 m | 3.49 m x 2.74 m |
| Ground Level | Living Room | 3.95 m | 3.95 m | 3.95 m x 3.95 m |
| Ground Level | Sunroom | 3.95 m | 1.74 m | 3.95 m x 1.74 m |
Utilities
| Cable | Available |
| Sewer | Installed |
https://www.realtor.ca/real-estate/27960481/64-middleton-avenue-timmins-ts-sw-ts-sw
Contact Us
Contact us for more information
Jessica Torlone
Salesperson
690 Riverpark Rd., Unit 405
Timmins, Ontario P4P 1B4
(705) 264-5364





















