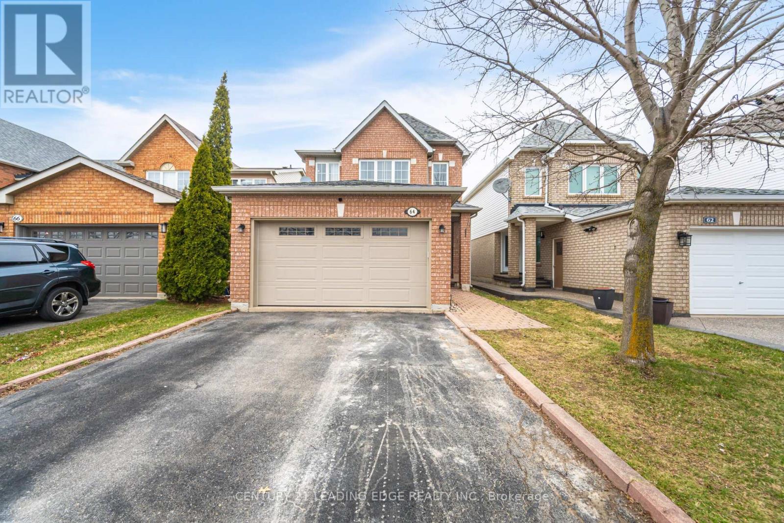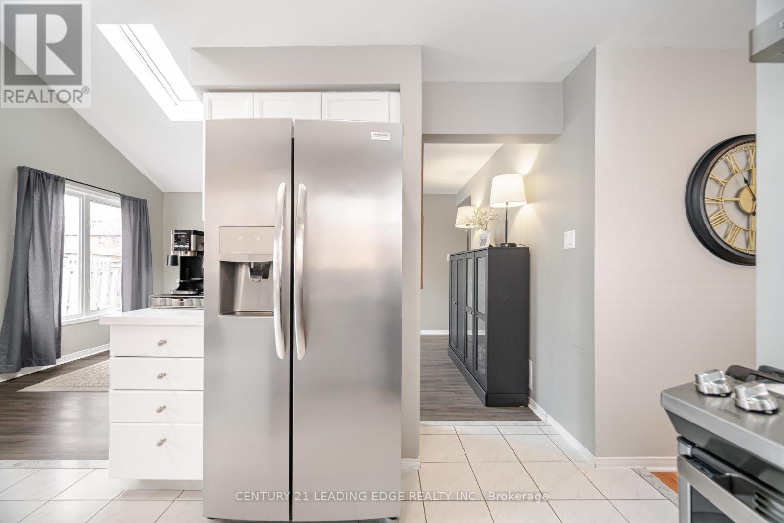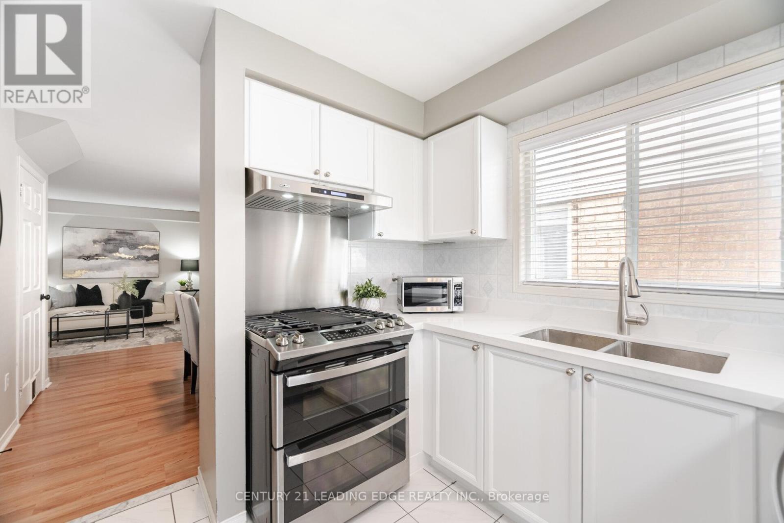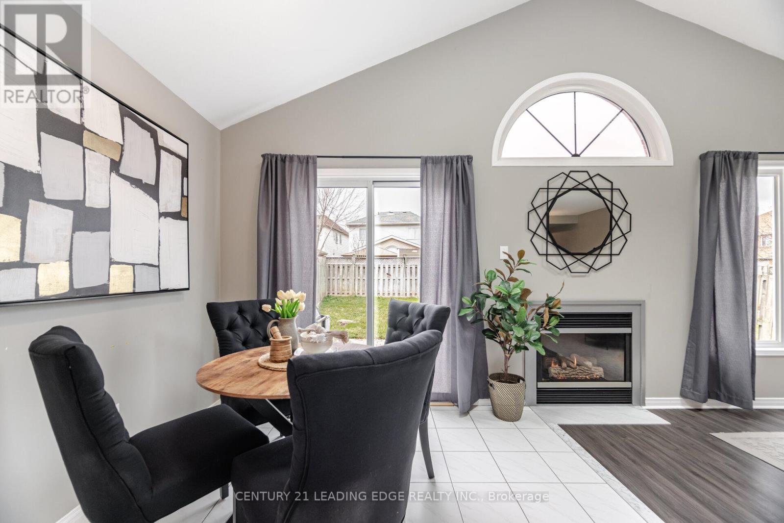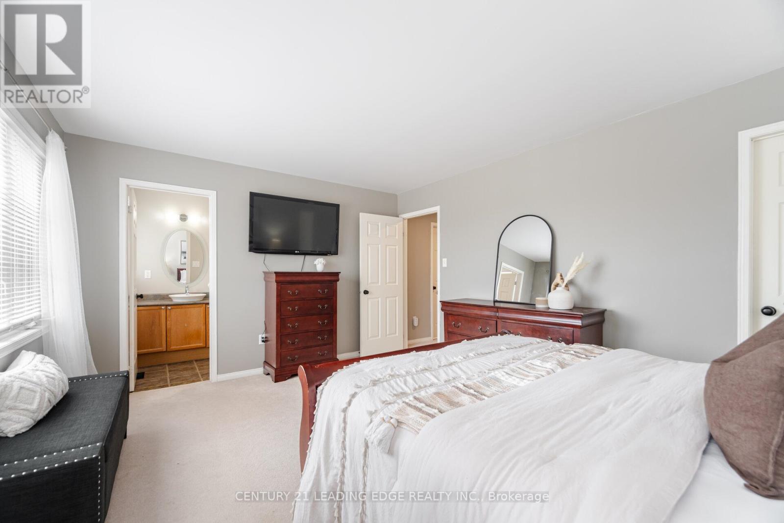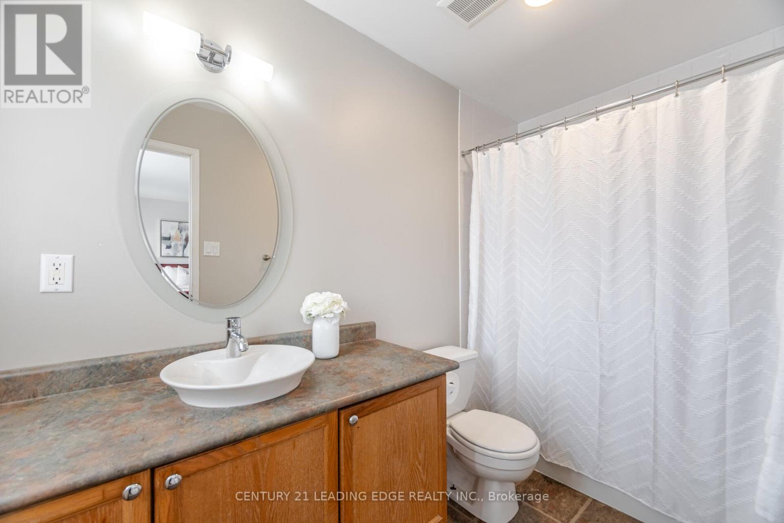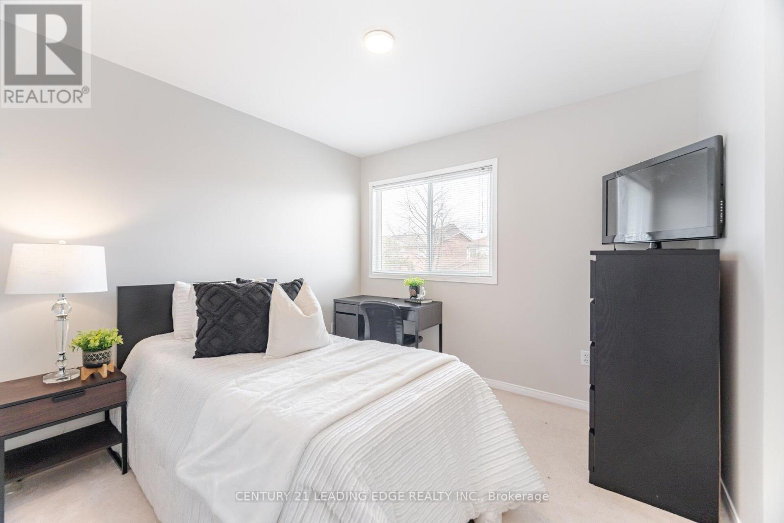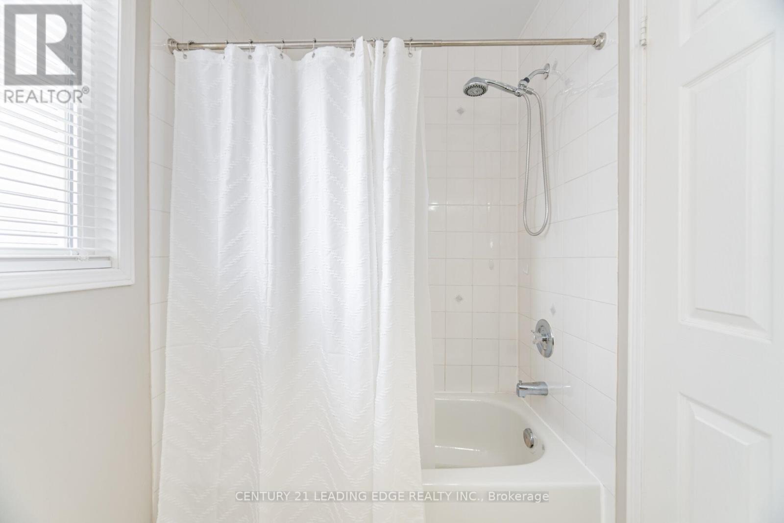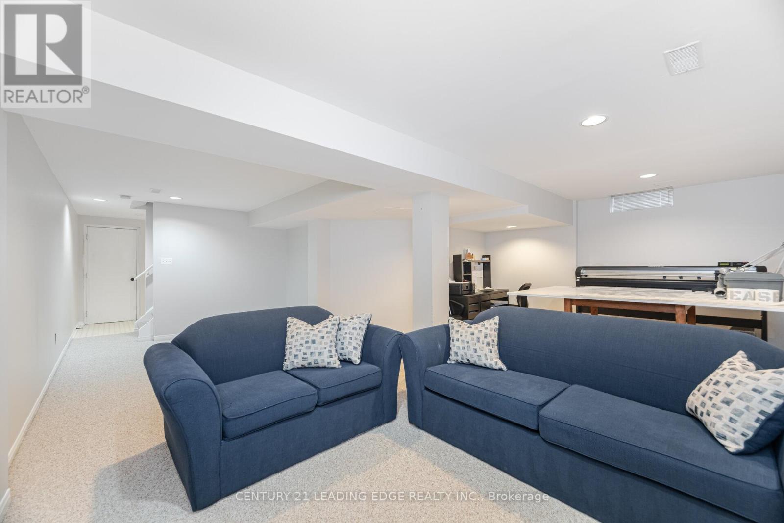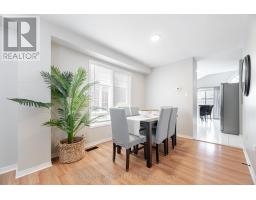64 Miller Drive Halton Hills, Ontario L7G 5T2
$1,049,900
Welcome to this beautiful home in a peaceful, family-friendly neighbourhood in Georgetown. From the moment you enter, you'll notice a ton of natural light pouring in from all the windows. The spacious living and dining room can't wait to host your favourite guests. The stunning kitchen and breakfast area is the perfect space for all your family dinners. Relax by the fireplace & under large skylights in the family room or take the fun outside to the backyard patio and enjoy the peaceful surroundings. Three spacious bedrooms are all awaiting your very own personal touch. The finished basement has more than enough space for what you need, complete with a beautiful washroom -- turn it into an entertainment room, office, gym, or whatever your heart desires! Situated a short walk to 3 schools (English & French), parks, trails & shopping. Come and see it for yourself! (id:50886)
Property Details
| MLS® Number | W12086324 |
| Property Type | Single Family |
| Community Name | Georgetown |
| Parking Space Total | 3 |
Building
| Bathroom Total | 4 |
| Bedrooms Above Ground | 3 |
| Bedrooms Total | 3 |
| Appliances | Dishwasher, Dryer, Stove, Washer, Window Coverings, Refrigerator |
| Basement Development | Finished |
| Basement Type | N/a (finished) |
| Construction Style Attachment | Detached |
| Cooling Type | Central Air Conditioning |
| Exterior Finish | Vinyl Siding, Brick |
| Fireplace Present | Yes |
| Flooring Type | Laminate, Tile, Carpeted |
| Foundation Type | Concrete |
| Half Bath Total | 1 |
| Heating Fuel | Natural Gas |
| Heating Type | Forced Air |
| Stories Total | 2 |
| Size Interior | 1,500 - 2,000 Ft2 |
| Type | House |
| Utility Water | Municipal Water |
Parking
| Attached Garage | |
| Garage |
Land
| Acreage | No |
| Sewer | Sanitary Sewer |
| Size Depth | 116 Ft ,9 In |
| Size Frontage | 30 Ft ,3 In |
| Size Irregular | 30.3 X 116.8 Ft |
| Size Total Text | 30.3 X 116.8 Ft |
Rooms
| Level | Type | Length | Width | Dimensions |
|---|---|---|---|---|
| Second Level | Primary Bedroom | 4.87 m | 3.73 m | 4.87 m x 3.73 m |
| Second Level | Bedroom 2 | 3.91 m | 2.79 m | 3.91 m x 2.79 m |
| Second Level | Bedroom 3 | 2.99 m | 2.89 m | 2.99 m x 2.89 m |
| Basement | Recreational, Games Room | 6.01 m | 4.95 m | 6.01 m x 4.95 m |
| Main Level | Living Room | 4.74 m | 3.81 m | 4.74 m x 3.81 m |
| Main Level | Dining Room | 2.66 m | 2.66 m | 2.66 m x 2.66 m |
| Main Level | Kitchen | 5.38 m | 3.25 m | 5.38 m x 3.25 m |
| Main Level | Family Room | 5.1 m | 3.09 m | 5.1 m x 3.09 m |
https://www.realtor.ca/real-estate/28175901/64-miller-drive-halton-hills-georgetown-georgetown
Contact Us
Contact us for more information
John Rehman
Broker
www.rehmanrealestate.ca/
www.facebook.com/RehmanRealEstate.ca
twitter.com/MKNM0VES
www.linkedin.com/in/rehmanrealestate
(416) 686-1500
(416) 386-0777
leadingedgerealty.c21.ca

