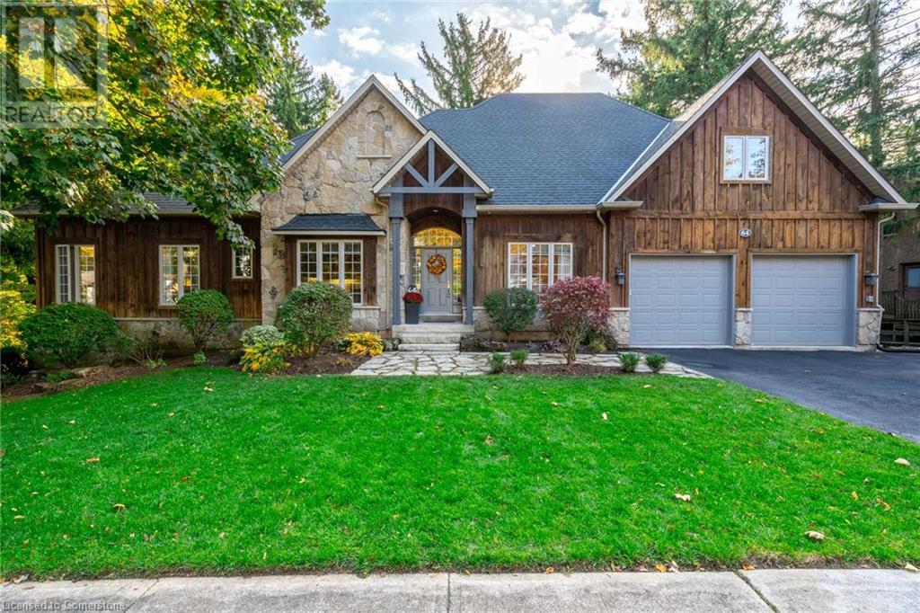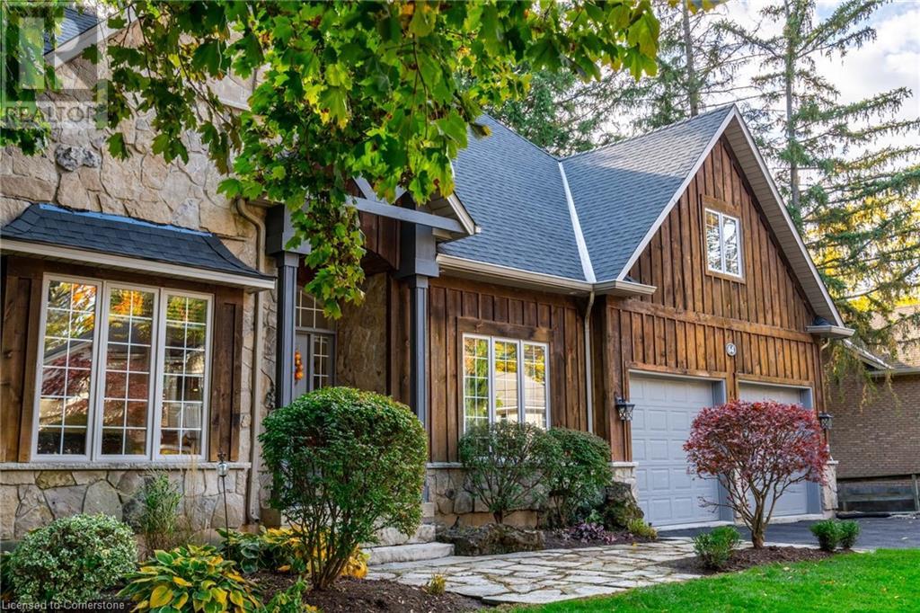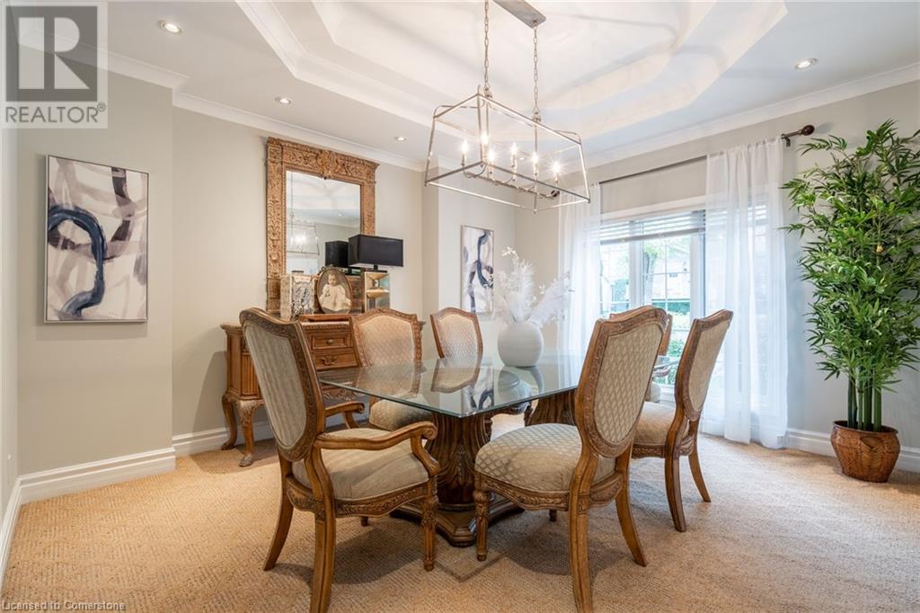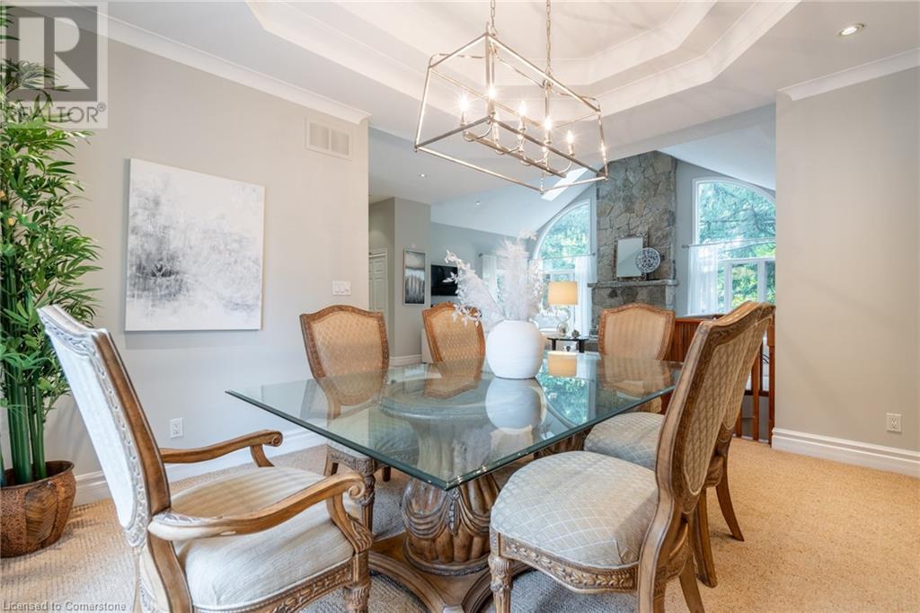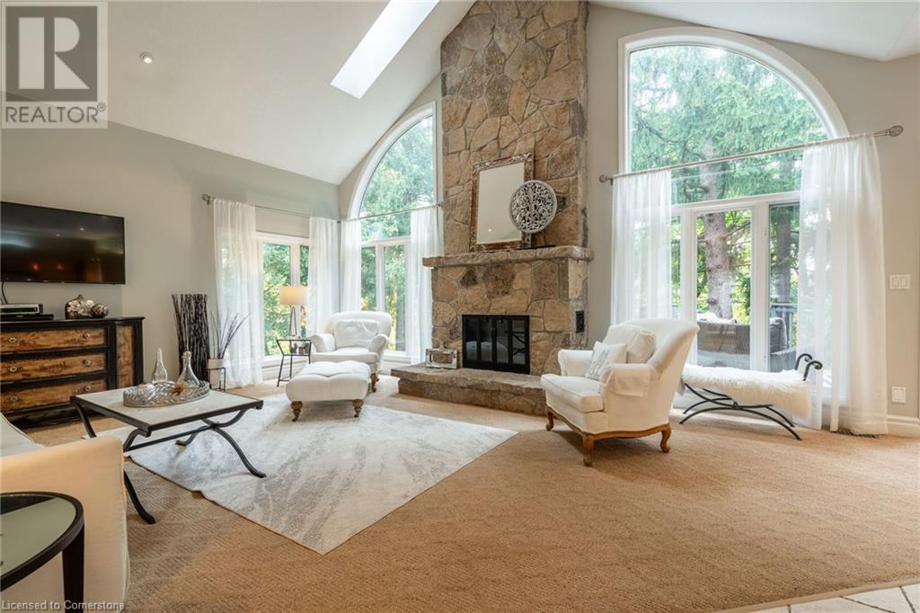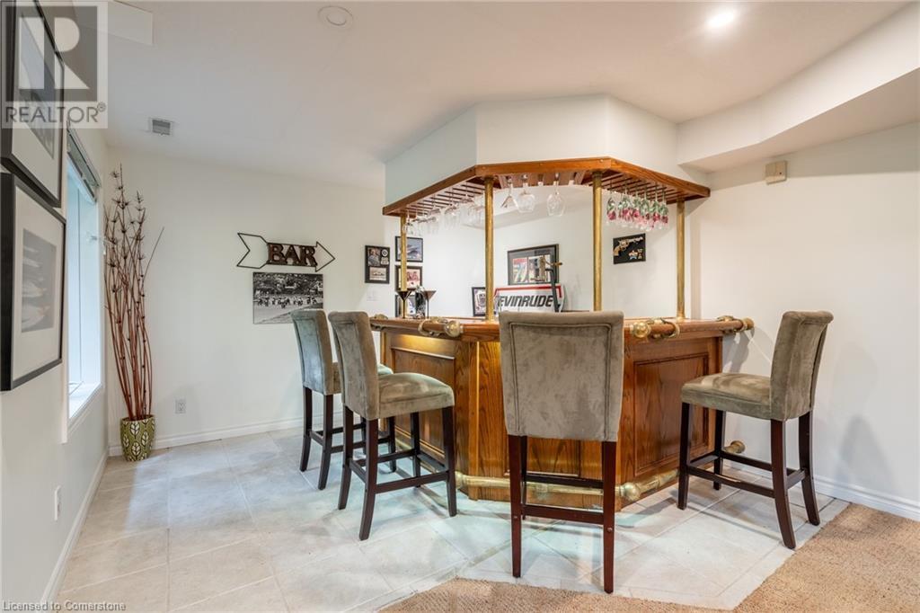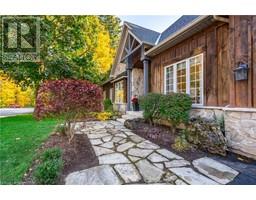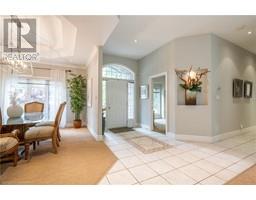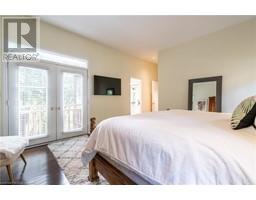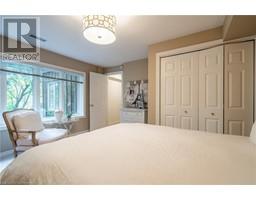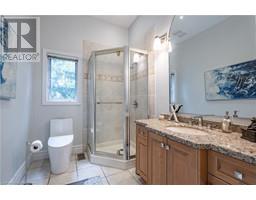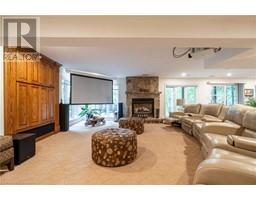64 Nelson Street Waterdown, Ontario L0R 2H6
$2,699,900
Welcome to your dream bungalow in the historic district of Old Waterdown! This stunning home features a beautiful blend of stone and wood exterior, offering both charm and modern appeal. Step inside to discover soaring vaulted ceilings that create an airy and inviting atmosphere. The main floor boasts a cozy wood fireplace, perfect for gatherings. One of the many highlights of this residence is the luxurious primary suite, complete with a brand new (2024), beautifully renovated ensuite featuring elegant finishes and across the hall, and a spacious walk-in closet. Venture downstairs to the walk-out basement, an entertainer’s paradise, featuring a wet bar, a pool table, and a projection screen TV—ideal for movie nights and hosting friends. Enjoy serene views of Grindstone Creek from your backyard, with the lush ravine providing a picturesque backdrop. This is a rare opportunity to own a piece of history in a prime location. It truly is like Muskoka in the city! Don’t be TOO LATE*! *REG TM. RSA (id:50886)
Property Details
| MLS® Number | 40668148 |
| Property Type | Single Family |
| EquipmentType | Water Heater |
| Features | Ravine, Backs On Greenbelt, Wet Bar, Automatic Garage Door Opener |
| ParkingSpaceTotal | 6 |
| RentalEquipmentType | Water Heater |
| ViewType | View Of Water |
Building
| BathroomTotal | 3 |
| BedroomsAboveGround | 1 |
| BedroomsBelowGround | 2 |
| BedroomsTotal | 3 |
| Appliances | Dishwasher, Dryer, Microwave, Refrigerator, Stove, Wet Bar, Washer, Window Coverings |
| ArchitecturalStyle | Bungalow |
| BasementDevelopment | Finished |
| BasementType | Full (finished) |
| ConstructedDate | 2000 |
| ConstructionStyleAttachment | Detached |
| CoolingType | Central Air Conditioning |
| ExteriorFinish | Stone |
| FireProtection | None |
| FireplacePresent | Yes |
| FireplaceTotal | 2 |
| Fixture | Ceiling Fans |
| HeatingFuel | Natural Gas |
| HeatingType | Forced Air |
| StoriesTotal | 1 |
| SizeInterior | 1984 Sqft |
| Type | House |
| UtilityWater | Municipal Water |
Parking
| Attached Garage |
Land
| AccessType | Road Access |
| Acreage | No |
| Sewer | Municipal Sewage System |
| SizeDepth | 146 Ft |
| SizeFrontage | 297 Ft |
| SizeTotalText | 1/2 - 1.99 Acres |
| ZoningDescription | Cm, R1 |
Rooms
| Level | Type | Length | Width | Dimensions |
|---|---|---|---|---|
| Basement | Family Room | 15'0'' x 22'0'' | ||
| Basement | 3pc Bathroom | Measurements not available | ||
| Basement | Bonus Room | 12' x 12' | ||
| Basement | Bedroom | 10'0'' x 8'0'' | ||
| Basement | Bedroom | 10'0'' x 8'0'' | ||
| Main Level | Dining Room | 14'0'' x 12'0'' | ||
| Main Level | Office | 10'0'' x 10'0'' | ||
| Main Level | 5pc Bathroom | Measurements not available | ||
| Main Level | Primary Bedroom | 16'0'' x 8'0'' | ||
| Main Level | 4pc Bathroom | Measurements not available | ||
| Main Level | Kitchen | 22'0'' x 6'8'' | ||
| Main Level | Living Room | 24'0'' x 16'0'' |
https://www.realtor.ca/real-estate/27573130/64-nelson-street-waterdown
Interested?
Contact us for more information
Drew Woolcott
Broker
#1b-493 Dundas Street E.
Waterdown, Ontario L0R 2H1
Rachelle Parent
Salesperson
493 Dundas Street East
Waterdown, Ontario L0R 2H1

