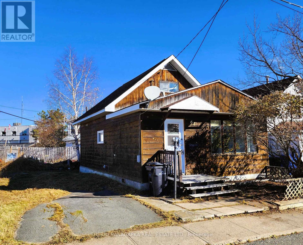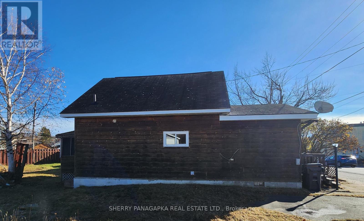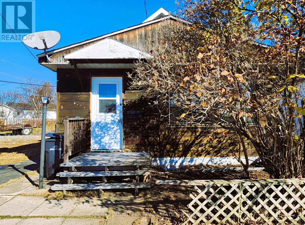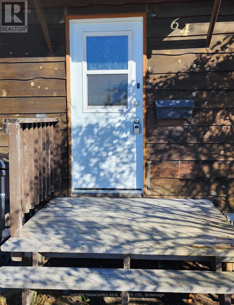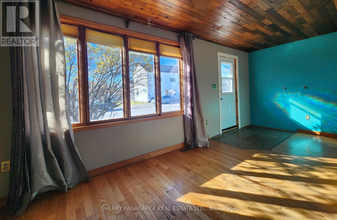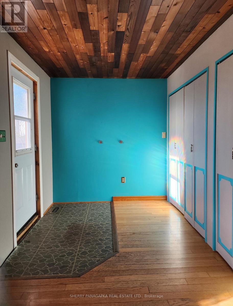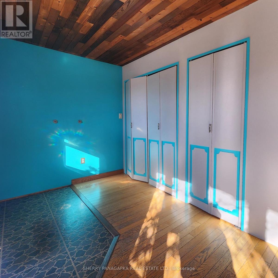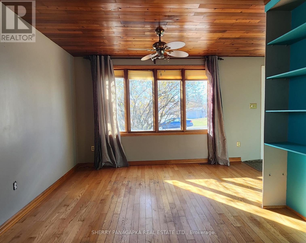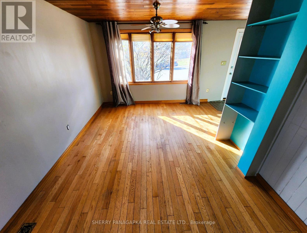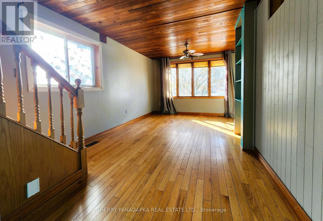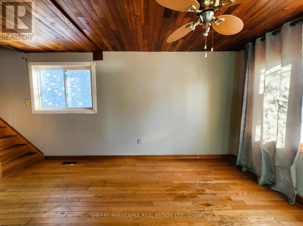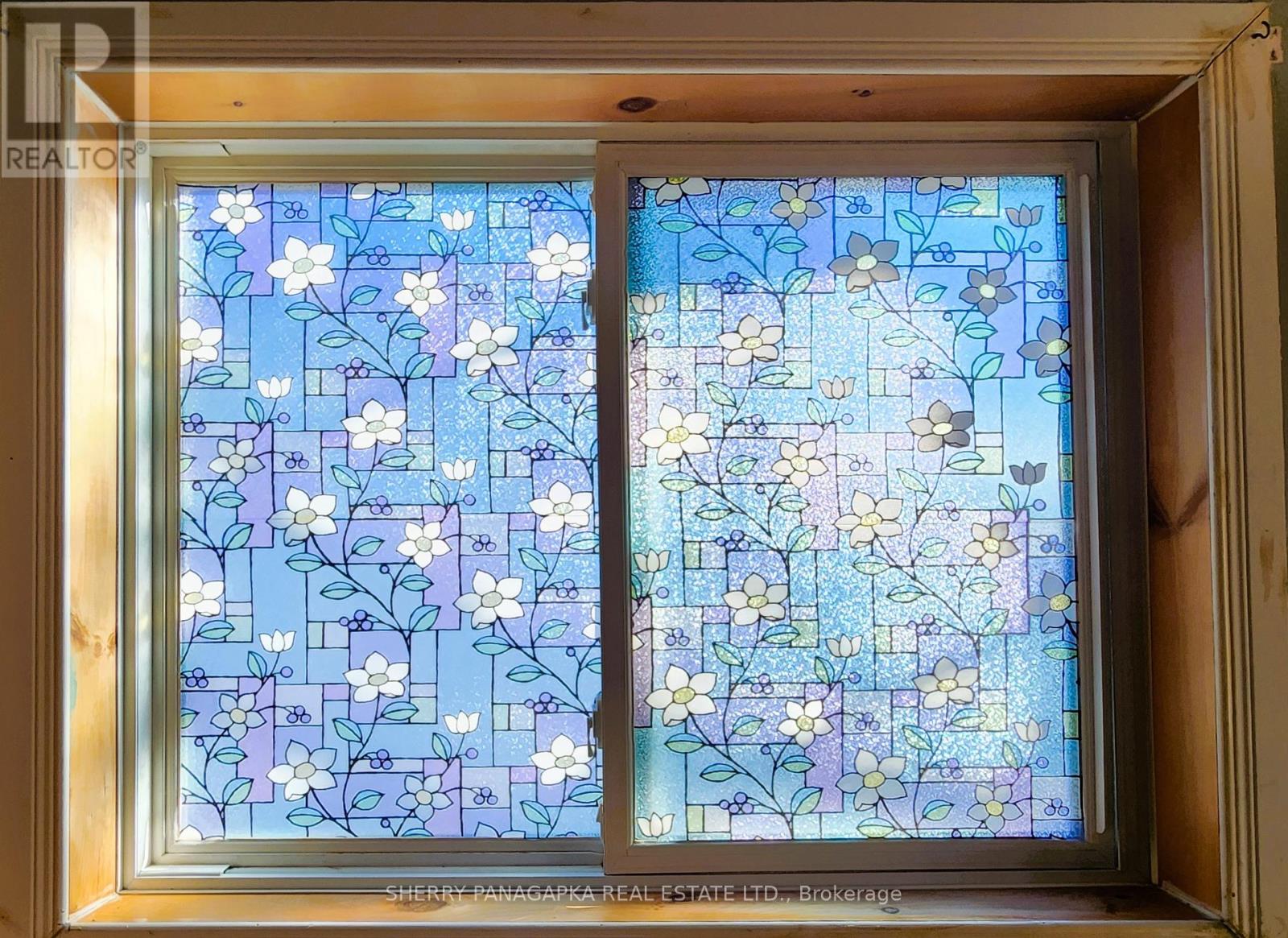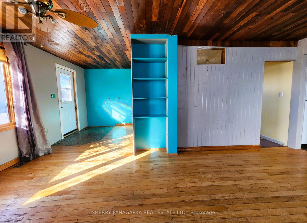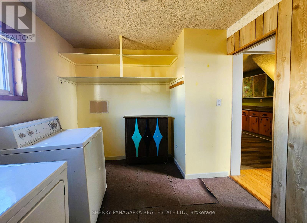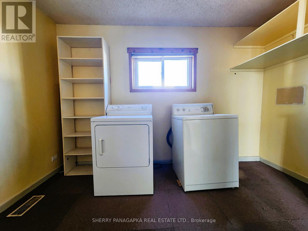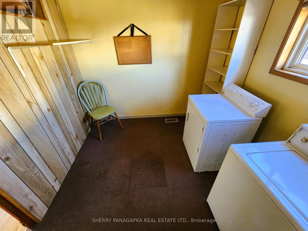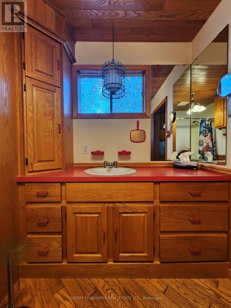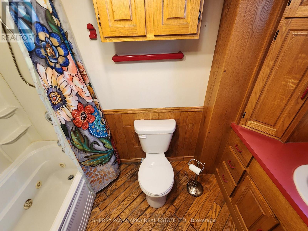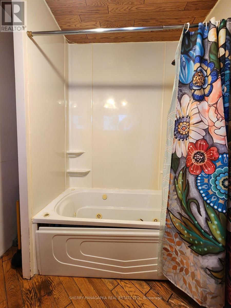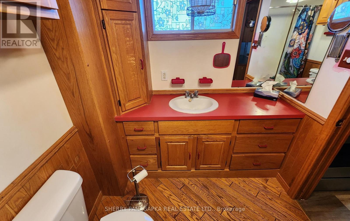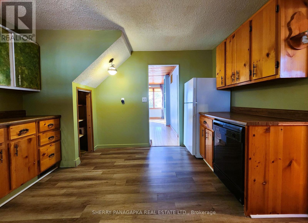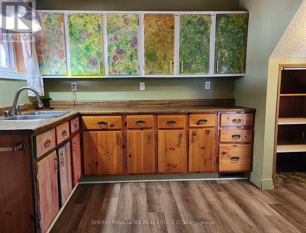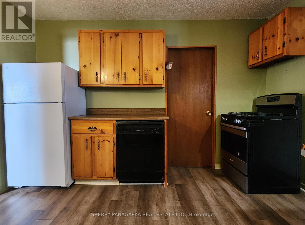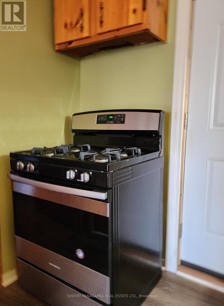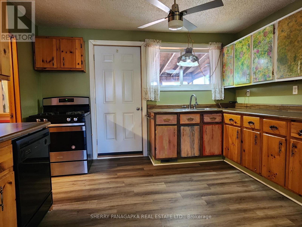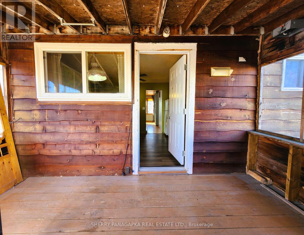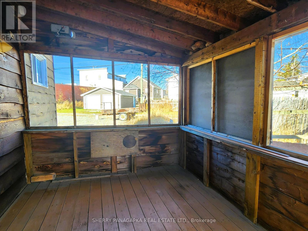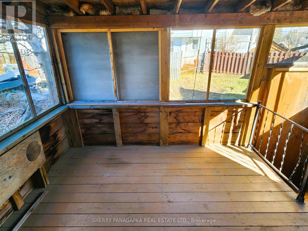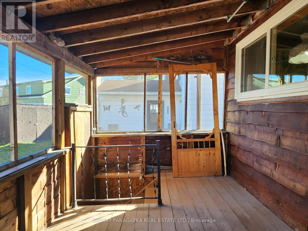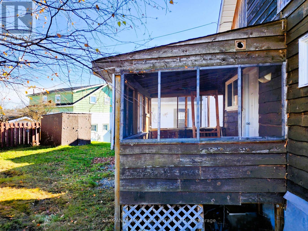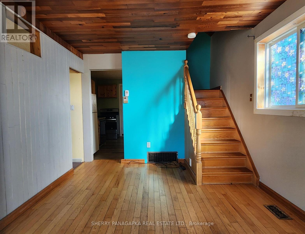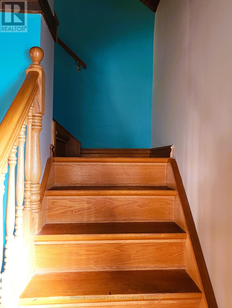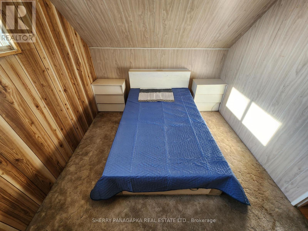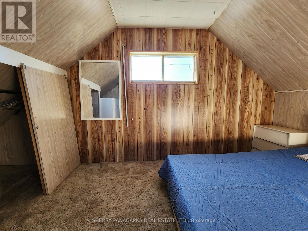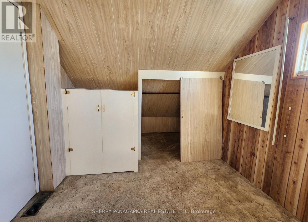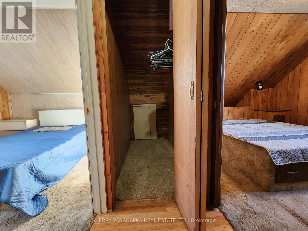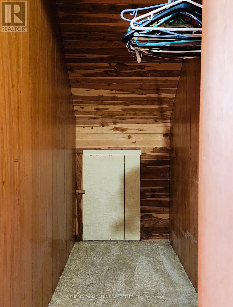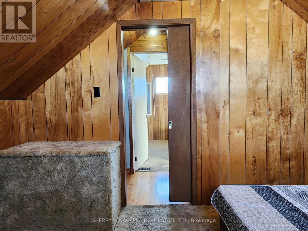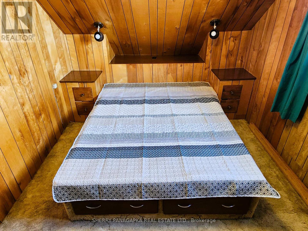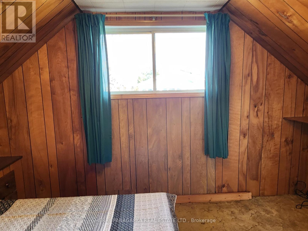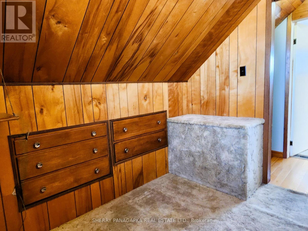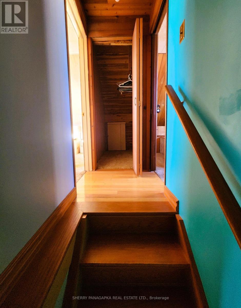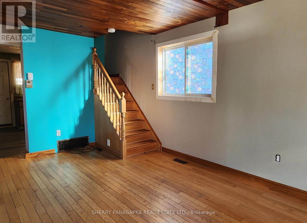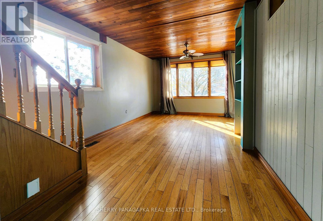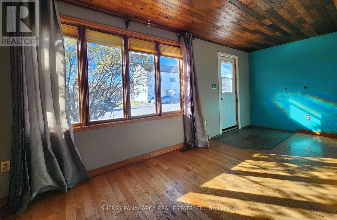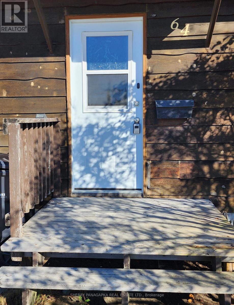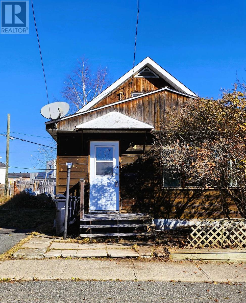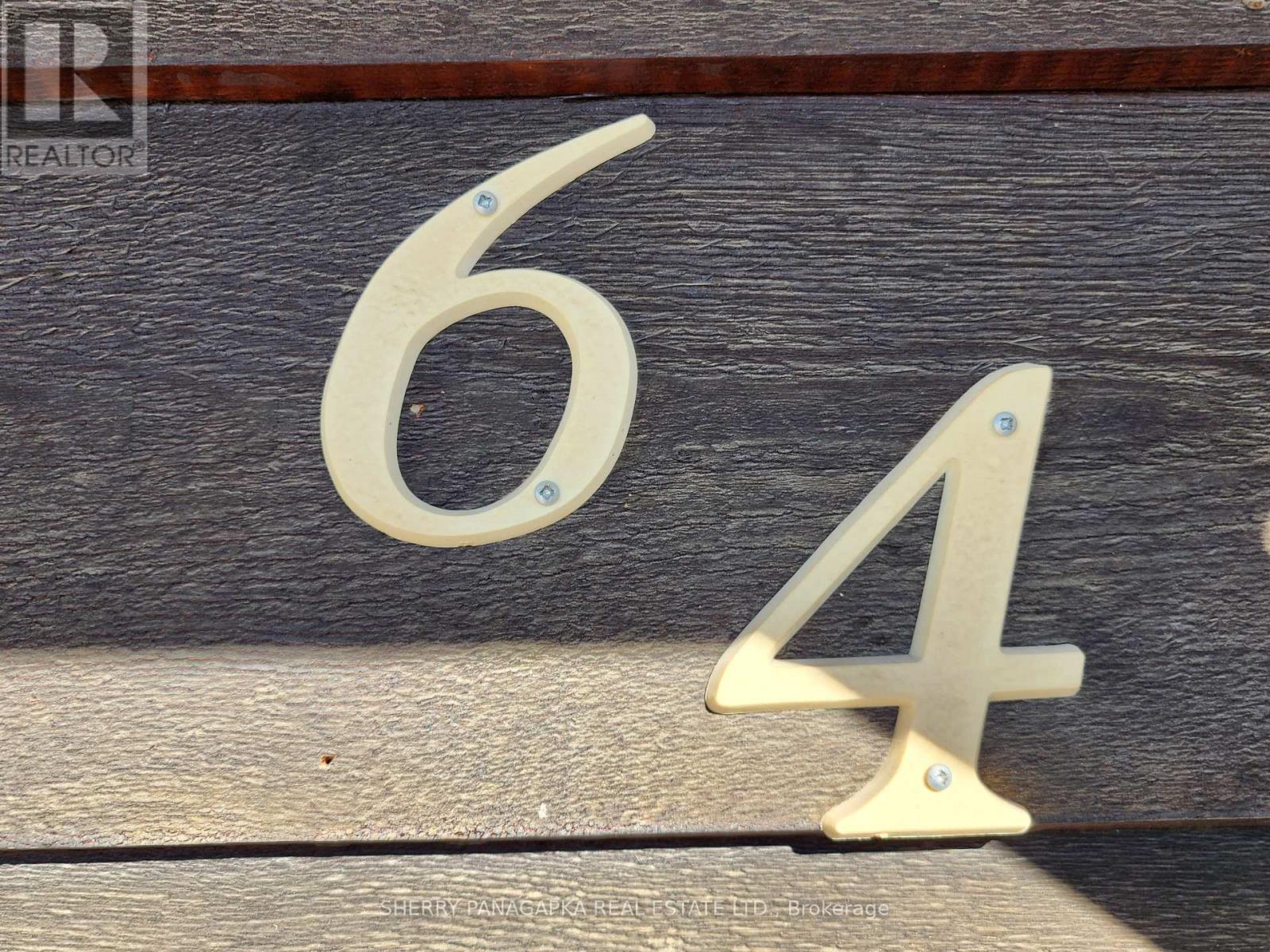64 Prospect Avenue Kirkland Lake, Ontario P2N 2W2
$114,000
AFFORDABLY YOURS....This PHOTOGENIC 2 BEDROOM HOME has hardwood floors & wooden design features throughout that will make you feel like you are in a cozy comfortable rural cabin or cottage. The main level features two large closets conveniently located in the main entrance, a living room with built-ins, laundry / storage room & a 4 piece bathroom. Also on the main level is a large kitchen with gas stove, ample cupboards & access to a 3-season screened-in sunroom porch. The two bedrooms with built-ins are located on the second level. Between the two bedrooms, off the landing, is a storage closet room (potential 2 PC Bathroom?) Appliances are included. Low maintenance yard. Parking for 1 to 2 vehicles. March 2023 gas forced air furnace & 2023 owned H20 on demand unit. Furnace serviced in Jan 2025 ADDITIONAL INFO: (WATER SEWER 2025: $238.82 Flat & Quarterly). (HEAT: $114.00 / month EMB) (HYDRO averages $80 per month) (id:50886)
Property Details
| MLS® Number | T12500024 |
| Property Type | Single Family |
| Community Name | KL & Area |
| Equipment Type | None |
| Features | Irregular Lot Size |
| Parking Space Total | 2 |
| Rental Equipment Type | None |
Building
| Bathroom Total | 1 |
| Bedrooms Above Ground | 2 |
| Bedrooms Total | 2 |
| Age | 51 To 99 Years |
| Appliances | Water Heater - Tankless, Dishwasher, Dryer, Hot Water Instant, Stove, Washer, Refrigerator |
| Basement Development | Unfinished |
| Basement Type | Crawl Space, N/a (unfinished) |
| Construction Style Attachment | Detached |
| Construction Style Other | Seasonal |
| Cooling Type | None |
| Exterior Finish | Wood |
| Flooring Type | Hardwood |
| Foundation Type | Poured Concrete |
| Heating Fuel | Natural Gas |
| Heating Type | Forced Air |
| Stories Total | 2 |
| Size Interior | 700 - 1,100 Ft2 |
| Type | House |
| Utility Water | Municipal Water |
Parking
| No Garage |
Land
| Acreage | No |
| Sewer | Sanitary Sewer |
| Size Depth | 91 Ft ,2 In |
| Size Frontage | 57 Ft ,8 In |
| Size Irregular | 57.7 X 91.2 Ft ; Lot Depth North Side 108.22 Ft |
| Size Total Text | 57.7 X 91.2 Ft ; Lot Depth North Side 108.22 Ft|under 1/2 Acre |
| Zoning Description | R2 |
Rooms
| Level | Type | Length | Width | Dimensions |
|---|---|---|---|---|
| Second Level | Bedroom | 3.88 m | 2.59 m | 3.88 m x 2.59 m |
| Second Level | Bedroom 2 | 3.45 m | 2.59 m | 3.45 m x 2.59 m |
| Main Level | Living Room | 5.64 m | 3.048 m | 5.64 m x 3.048 m |
| Main Level | Mud Room | 2.89 m | 2.13 m | 2.89 m x 2.13 m |
| Main Level | Kitchen | 3.6 m | 3.65 m | 3.6 m x 3.65 m |
| Main Level | Bathroom | 2.69 m | 1.82 m | 2.69 m x 1.82 m |
| Main Level | Laundry Room | 2.5 m | 2.59 m | 2.5 m x 2.59 m |
| Main Level | Sunroom | 2.43 m | 4.03 m | 2.43 m x 4.03 m |
Utilities
| Cable | Available |
| Electricity | Installed |
| Sewer | Installed |
https://www.realtor.ca/real-estate/29057445/64-prospect-avenue-kirkland-lake-kl-area-kl-area
Contact Us
Contact us for more information
Sherry Panagapka
Broker of Record
116 Woods St.
Kirkland Lake, Ontario P2N 3C6
(705) 642-6454

